45652 Livingstone Station Street, Sterling, VA 20166
- $611,000
- 4
- BD
- 4
- BA
- 1,750
- SqFt
- Sold Price
- $611,000
- List Price
- $599,000
- Closing Date
- Apr 30, 2021
- Days on Market
- 5
- Status
- CLOSED
- MLS#
- VALO431966
- Bedrooms
- 4
- Bathrooms
- 4
- Full Baths
- 3
- Half Baths
- 1
- Living Area
- 1,750
- Lot Size (Acres)
- 0.1
- Style
- Colonial
- Year Built
- 2000
- County
- Loudoun
- School District
- Loudoun County Public Schools
Property Description
Gorgeous single family home close to Rt 28 and upcoming metro rail. Brand new neutral paint. Bright open floor plan. Hardwoods on main level. Kitchen with brand new gas range and updated stainless appliances. Granite counter tops and custom backsplash. Large upper deck and lower patio with custom Italian tile. Fenced yard with garden plot. Three large bedrooms on upper level including master bed room suite with tray ceiling luxury bathroom with a jetted tub. Great room with fireplace. Fully finished walk out basement with large rec room, full bath and 4th bedroom. Wired sound system for speakers. New roof 2019. Great Cascades Community. Offer deadline 4 PM on Monday.
Additional Information
- Subdivision
- Peace Plantation
- Taxes
- $4985
- HOA Fee
- $84
- HOA Frequency
- Monthly
- Interior Features
- Ceiling Fan(s), Carpet, Dining Area, Floor Plan - Open, Primary Bath(s), WhirlPool/HotTub, Window Treatments, Wood Floors
- Amenities
- Pool - Outdoor, Tot Lots/Playground
- School District
- Loudoun County Public Schools
- Elementary School
- Sterling
- Middle School
- River Bend
- High School
- Potomac Falls
- Fireplaces
- 1
- Fireplace Description
- Fireplace - Glass Doors, Mantel(s)
- Garage
- Yes
- Garage Spaces
- 1
- Community Amenities
- Pool - Outdoor, Tot Lots/Playground
- Heating
- Forced Air
- Heating Fuel
- Natural Gas
- Cooling
- Central A/C
- Utilities
- Cable TV Available, Natural Gas Available, Electric Available, Phone Available, Sewer Available, Water Available
- Water
- Public
- Sewer
- Public Sewer
- Room Level
- Living Room: Main, Dining Room: Main, Kitchen: Main, Bedroom 4: Lower 1, Recreation Room: Lower 1, Bedroom 1: Upper 1, Bedroom 2: Upper 1, Bedroom 3: Upper 1, Bathroom 1: Upper 1, Bathroom 2: Upper 1, Bathroom 3: Lower 1
- Basement
- Yes
Mortgage Calculator
Listing courtesy of Samson Properties. Contact: (703) 378-8810
Selling Office: .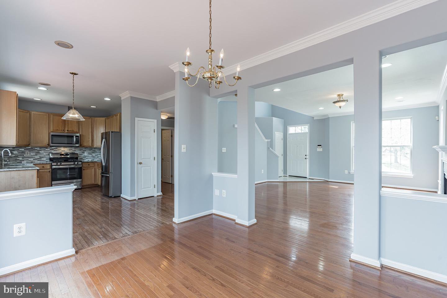
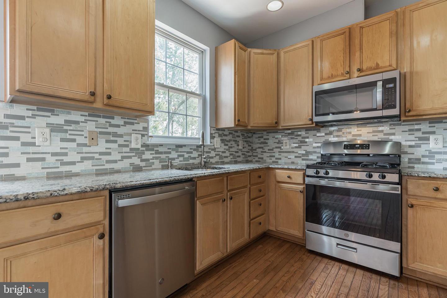
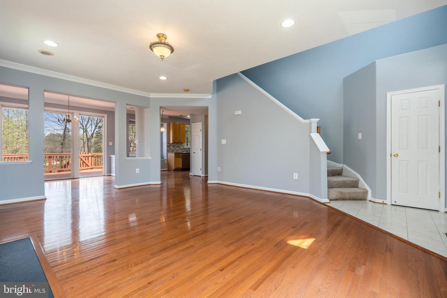
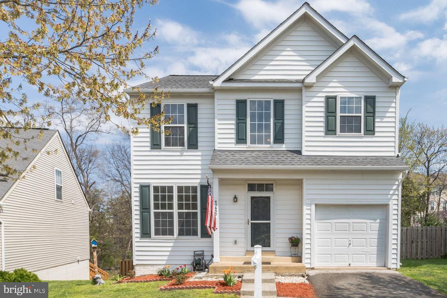
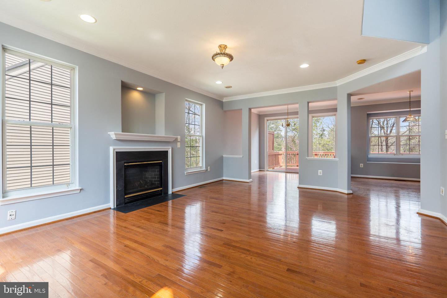
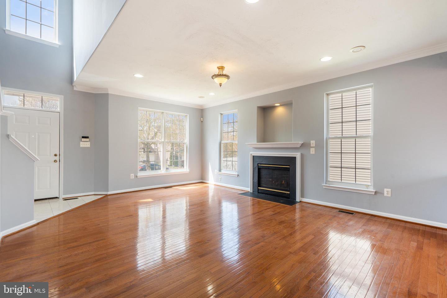
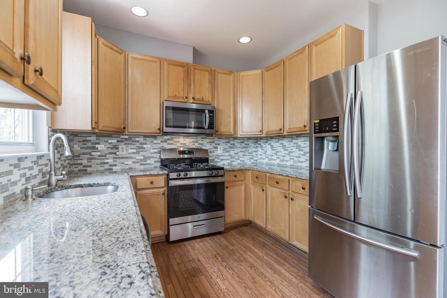
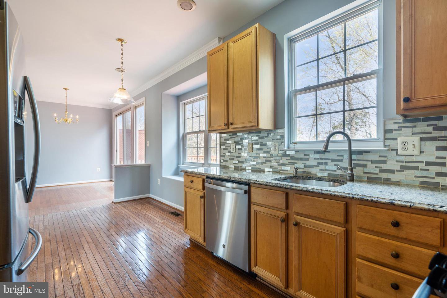
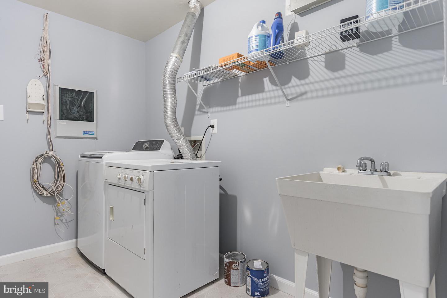
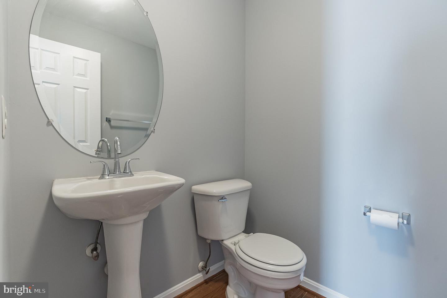
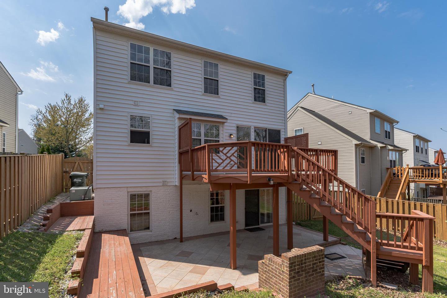
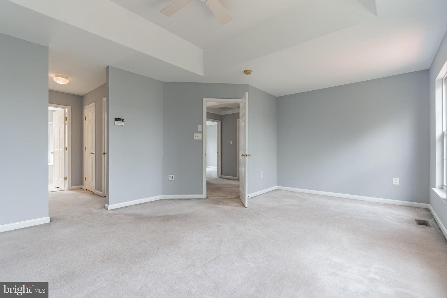
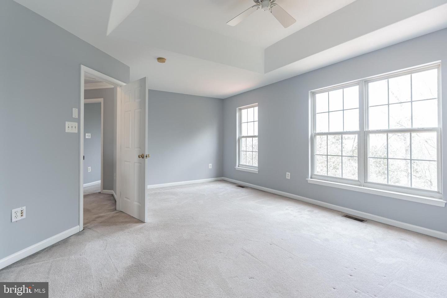
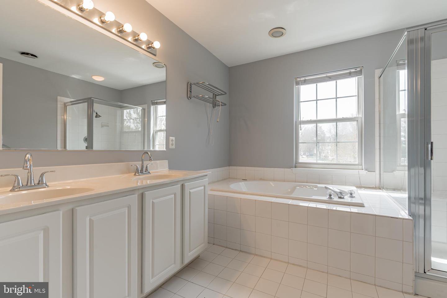
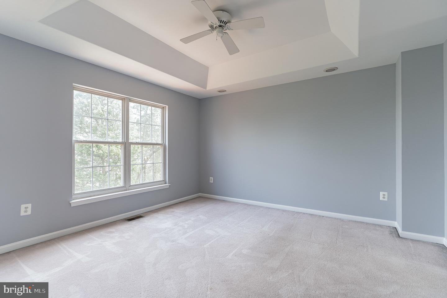
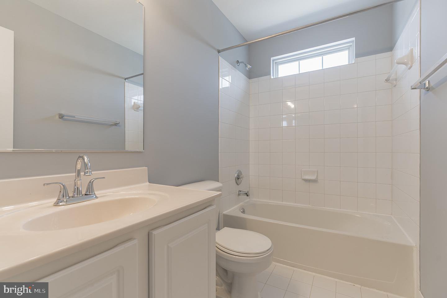
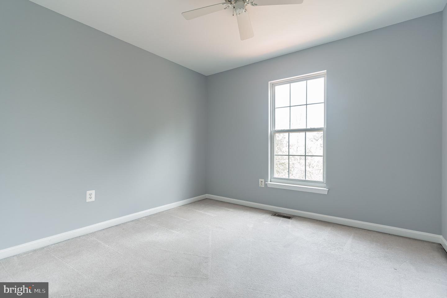
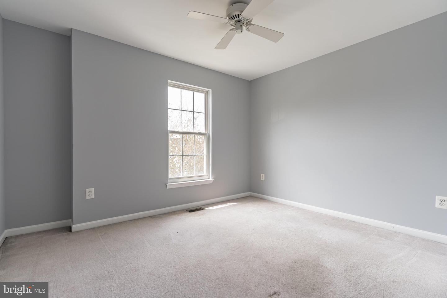
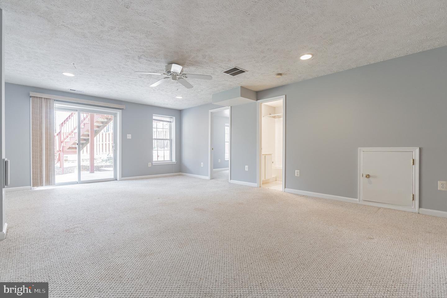
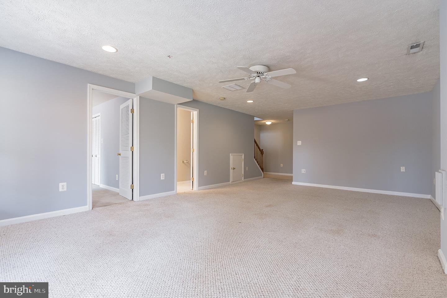
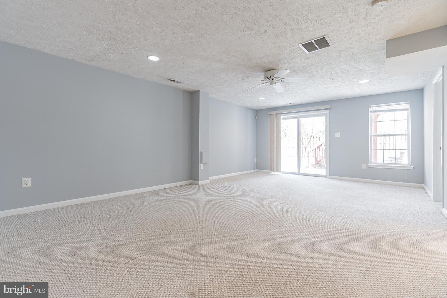
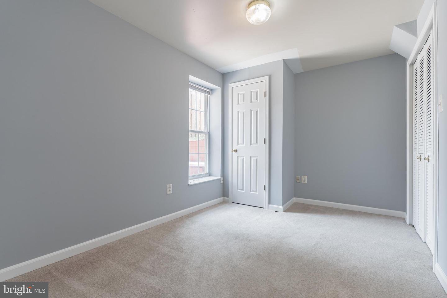
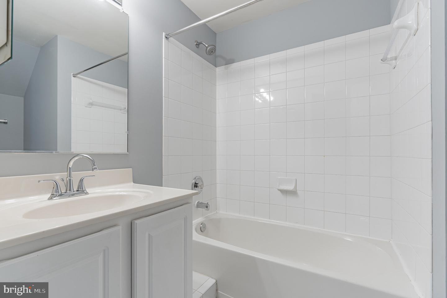
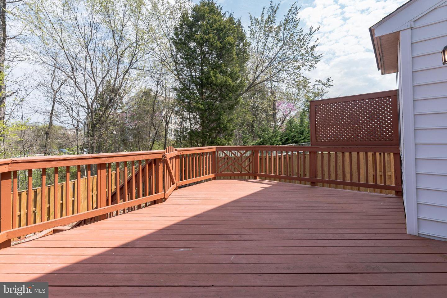
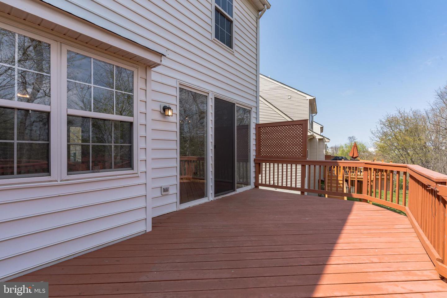
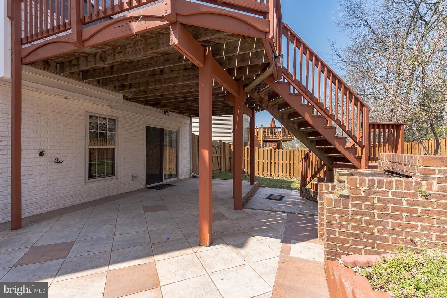
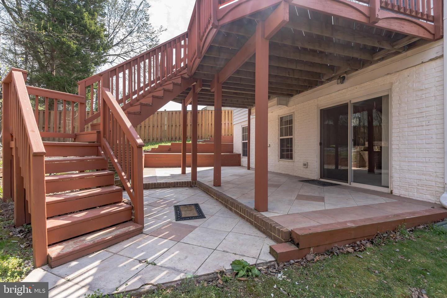
/u.realgeeks.media/novarealestatetoday/springhill/springhill_logo.gif)