24317 Sparrow Pond Court, Aldie, VA 20105
- $960,000
- 5
- BD
- 5
- BA
- 3,471
- SqFt
- Sold Price
- $960,000
- List Price
- $960,000
- Closing Date
- May 20, 2021
- Days on Market
- 7
- Status
- CLOSED
- MLS#
- VALO432492
- Bedrooms
- 5
- Bathrooms
- 5
- Full Baths
- 4
- Half Baths
- 1
- Living Area
- 3,471
- Lot Size (Acres)
- 0.22
- Style
- Colonial
- Year Built
- 2013
- County
- Loudoun
- School District
- Loudoun County Public Schools
Property Description
Welcome home! This beautiful home has 4,800 SQFT of living space on three levels! The main level has open concept living, 10 foot ceilings, with a formal dining room, family room and two offices! The eat-in kitchen has an over sized island, granite counter tops, and stainless-steel appliances. The sun room off the kitchen overlooks the fenced in back yard. Off the kitchen is the mud room with washer/dryer. The oversized two car garage has plenty of room for storage and a work space. Upstairs, the spacious owners bathroom has dual vanities, large soaking tub, and a frameless glass shower. There are two walk-in closets in the owners bedroom. FOUR additional bedrooms at this level share a hall bath. Walk up basement has a large storage area and a full bath plus plenty of finished space for entertaining. Backyard is fully fenced and has a large stamped concrete patio with a fire pit and backs to trees! Lawn has a sprinkler system. Home has indoor and outdoor Sonos sound system. Located in popular Lenah Mill Community with access to the clubhouse with exercise room, entertaining areas, swimming pool, tennis courts, basketball court, soccer fields, baseball field, and numerous playgrounds and walking trails throughout the neighborhood. The neighborhood social committee plans lots of fun activities for all ages throughout the year as a great way to meet and get to know your neighbors. Just minutes away from Stone Springs Hospital and Stone Ridge Shopping Center, as well as historic Aldie, and wineries and breweries!
Additional Information
- Subdivision
- Lenah Mill
- Taxes
- $7297
- HOA Fee
- $144
- HOA Frequency
- Monthly
- Interior Features
- Breakfast Area, Built-Ins, Carpet, Ceiling Fan(s), Chair Railings, Combination Kitchen/Dining, Crown Moldings, Dining Area, Family Room Off Kitchen, Floor Plan - Open, Formal/Separate Dining Room, Kitchen - Island, Pantry, Recessed Lighting, Soaking Tub, Sprinkler System, Store/Office, Walk-in Closet(s), Window Treatments, Wood Floors
- Amenities
- Baseball Field, Basketball Courts, Bike Trail, Club House, Exercise Room, Jog/Walk Path, Lake, Party Room, Picnic Area, Pier/Dock, Pool - Outdoor, Tennis Courts, Tot Lots/Playground
- School District
- Loudoun County Public Schools
- Fireplaces
- 1
- Fireplace Description
- Gas/Propane
- Flooring
- Hardwood, Carpet
- Garage
- Yes
- Garage Spaces
- 2
- Community Amenities
- Baseball Field, Basketball Courts, Bike Trail, Club House, Exercise Room, Jog/Walk Path, Lake, Party Room, Picnic Area, Pier/Dock, Pool - Outdoor, Tennis Courts, Tot Lots/Playground
- View
- Trees/Woods
- Heating
- Forced Air
- Heating Fuel
- Natural Gas
- Cooling
- Central A/C
- Roof
- Architectural Shingle
- Utilities
- Cable TV Available
- Water
- Public
- Sewer
- Public Sewer
- Basement
- Yes
Mortgage Calculator
Listing courtesy of RE/MAX Agility. Contact: 7036060628
Selling Office: .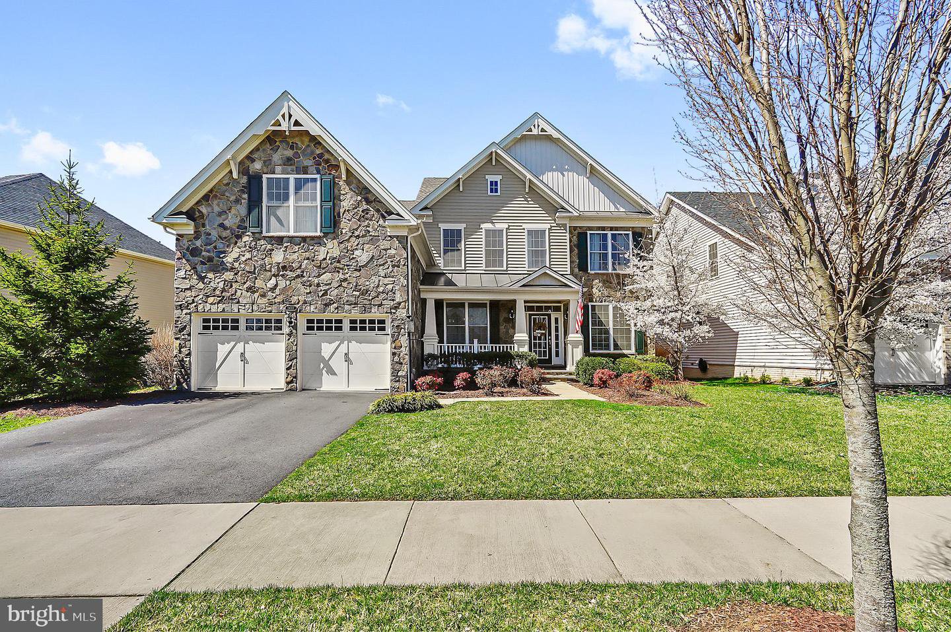
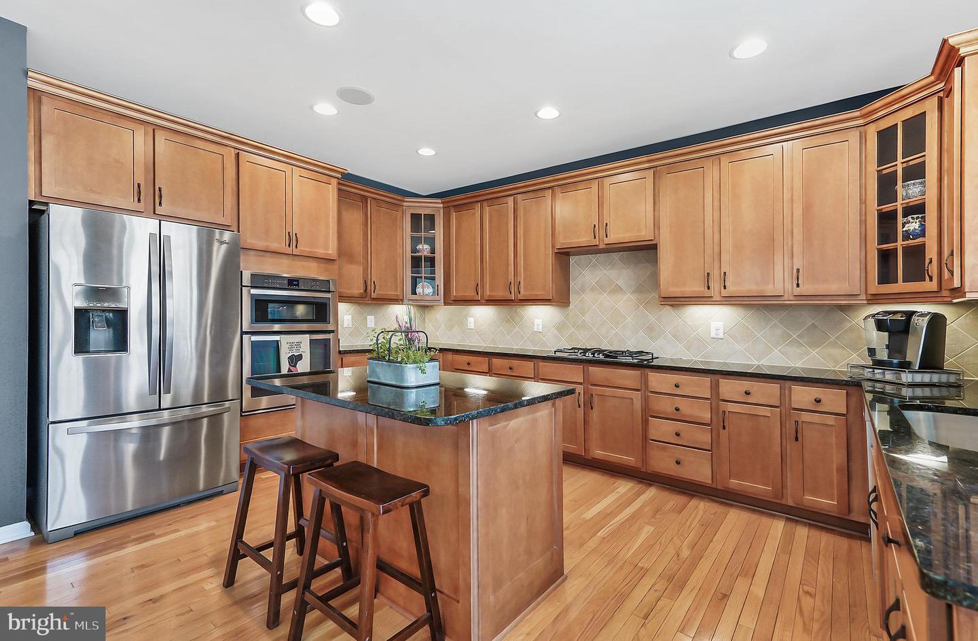
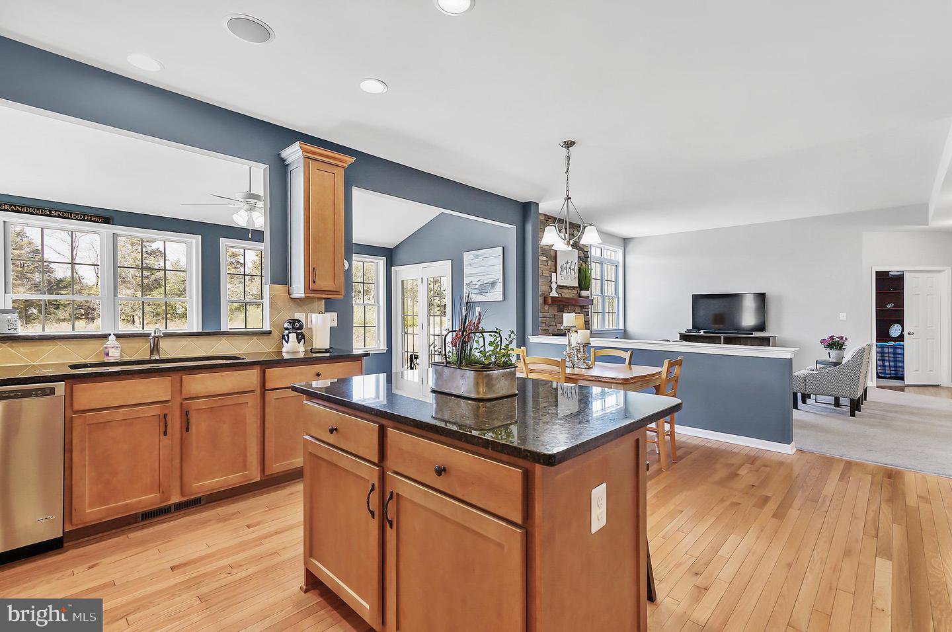
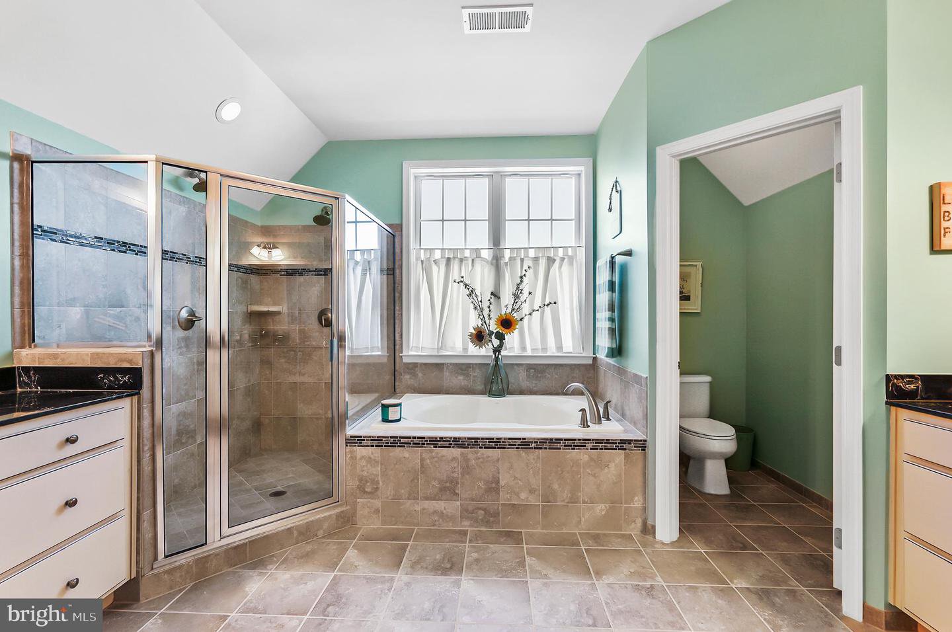
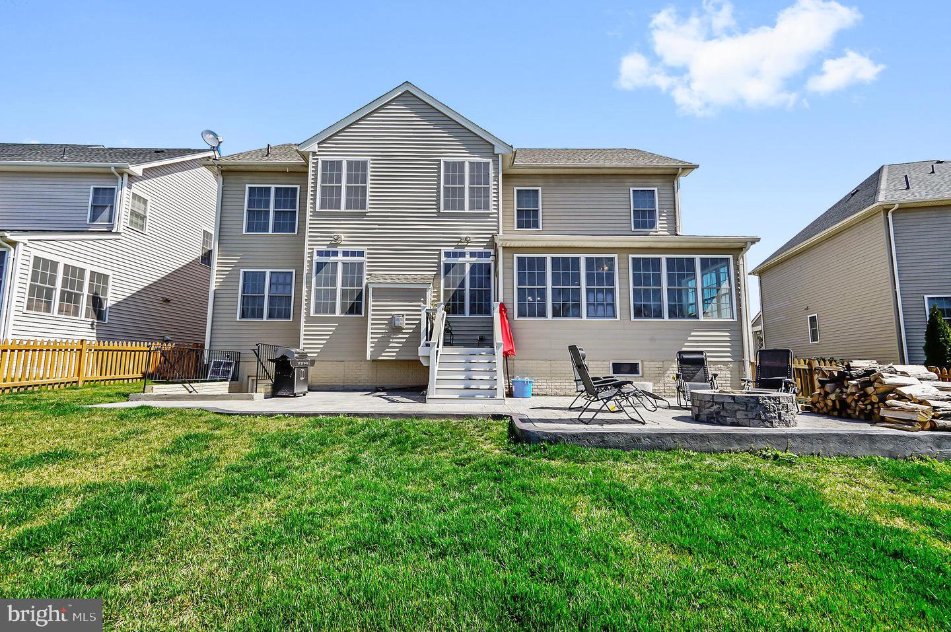
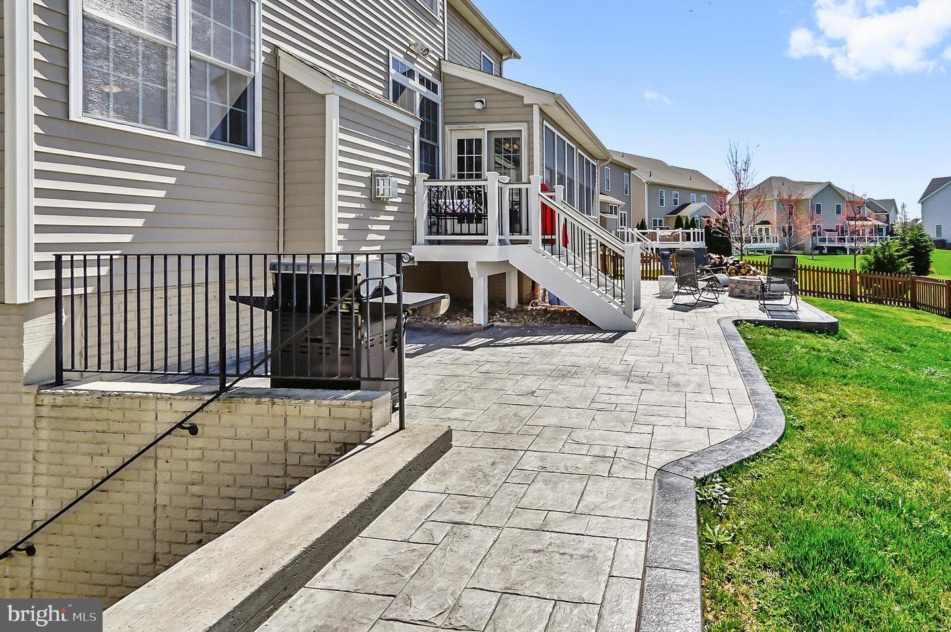
/u.realgeeks.media/novarealestatetoday/springhill/springhill_logo.gif)