42087 Pepperbush Place, Aldie, VA 20105
- $755,000
- 4
- BD
- 3
- BA
- 2,650
- SqFt
- Sold Price
- $755,000
- List Price
- $725,000
- Closing Date
- May 18, 2021
- Days on Market
- 4
- Status
- CLOSED
- MLS#
- VALO433464
- Bedrooms
- 4
- Bathrooms
- 3
- Full Baths
- 2
- Half Baths
- 1
- Living Area
- 2,650
- Lot Size (Acres)
- 0.15
- Style
- Colonial
- Year Built
- 2004
- County
- Loudoun
- School District
- Loudoun County Public Schools
Property Description
Tenant in place through June 30, 2021 * Brick front Van Metre Winterset model * Hardwood floors on the main level * Formal living with bay window and dining rooms * Kitchen with maple cabinets, recessed lighting, built in desk, island and built in speakers and pantry * Appliances include a gas cooktop, double ovens, microwave, dishwasher and a newer refrigerator * Breakfast room * Family room with gas fireplace and French doors to the low maintenance deck * Powder room * Laundry room * Hardwood stairs to upper level * Primary bedroom with walk in closet and luxury bath w separate tub and shower * Secondary bedrooms w recessed lighting * Hall bath * Hall linen closet * Unfinished walk up basement with rough in bath * 2 car garage
Additional Information
- Subdivision
- Stone Ridge
- Taxes
- $5739
- HOA Fee
- $96
- HOA Frequency
- Monthly
- Interior Features
- Attic, Carpet, Dining Area, Family Room Off Kitchen, Floor Plan - Open, Formal/Separate Dining Room, Kitchen - Gourmet, Kitchen - Island, Recessed Lighting, Walk-in Closet(s), Wood Floors, Pantry, Chair Railings, Crown Moldings, Primary Bath(s), Soaking Tub
- Amenities
- Club House, Common Grounds, Jog/Walk Path, Library, Pool - Outdoor, Swimming Pool, Tennis Courts, Tot Lots/Playground
- School District
- Loudoun County Public Schools
- Elementary School
- Arcola
- Middle School
- Mercer
- High School
- John Champe
- Fireplaces
- 1
- Fireplace Description
- Gas/Propane
- Flooring
- Carpet, Hardwood
- Garage
- Yes
- Garage Spaces
- 2
- Community Amenities
- Club House, Common Grounds, Jog/Walk Path, Library, Pool - Outdoor, Swimming Pool, Tennis Courts, Tot Lots/Playground
- Heating
- Forced Air
- Heating Fuel
- Natural Gas
- Cooling
- Central A/C
- Roof
- Composite
- Utilities
- Under Ground
- Water
- Public
- Sewer
- Public Sewer
- Room Level
- Bedroom 2: Upper 1, Primary Bedroom: Upper 1, Primary Bathroom: Upper 1, Bedroom 3: Upper 1, Bedroom 4: Upper 1, Bathroom 2: Upper 1, Living Room: Main, Dining Room: Main, Foyer: Main, Breakfast Room: Main, Basement: Lower 1, Kitchen: Main, Family Room: Main
- Basement
- Yes
Mortgage Calculator
Listing courtesy of CENTURY 21 New Millennium. Contact: (703) 818-0111
Selling Office: .



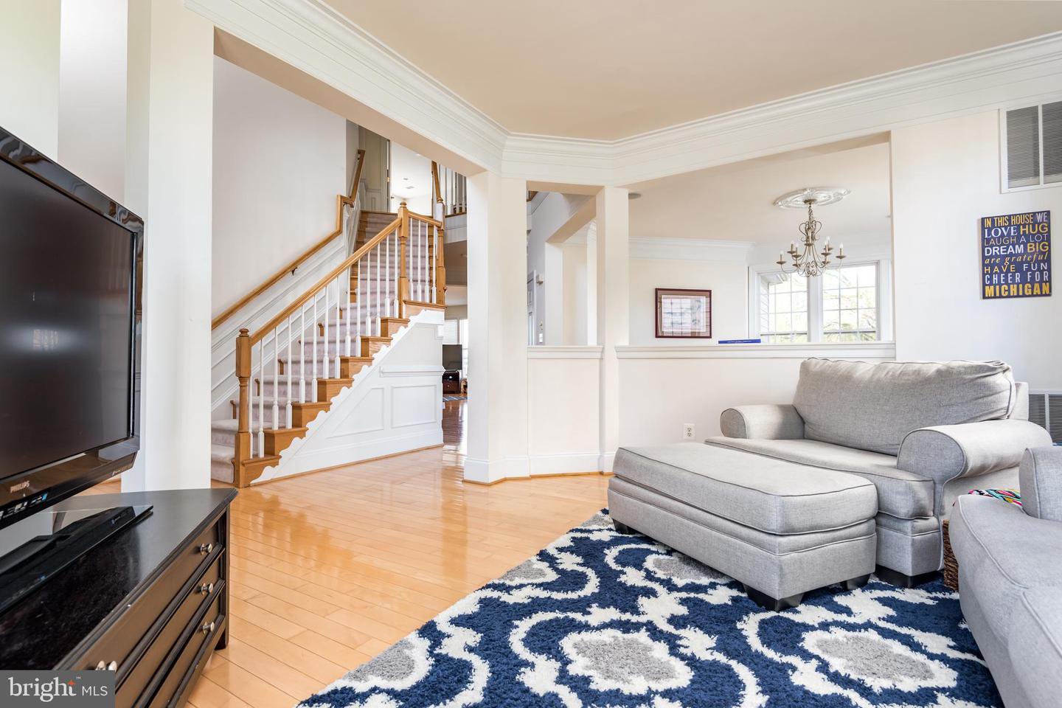


















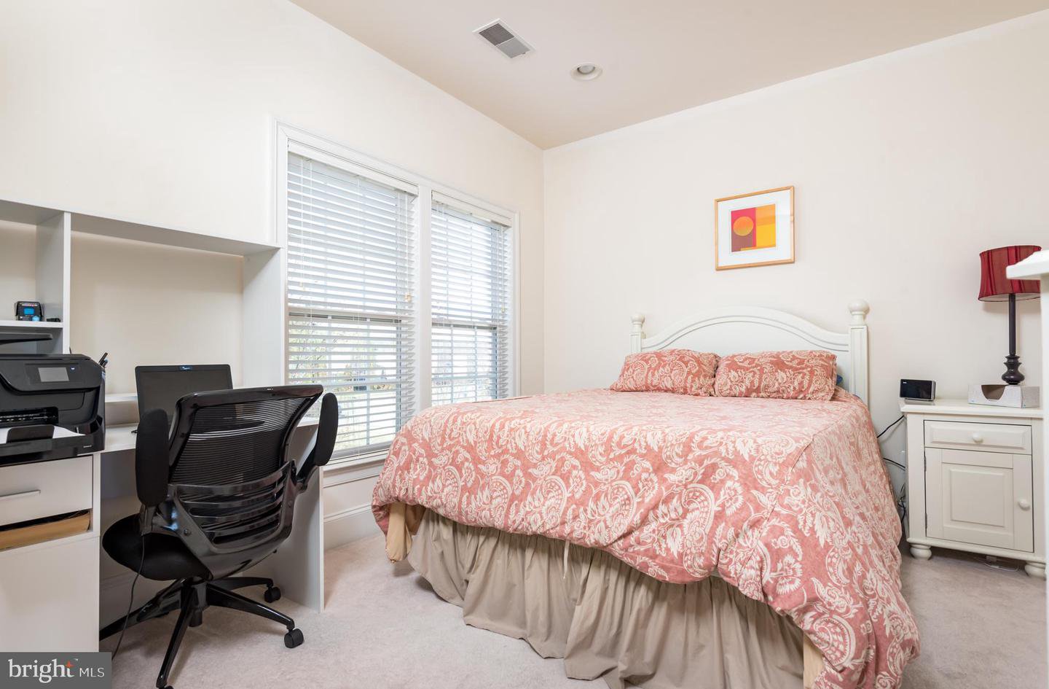

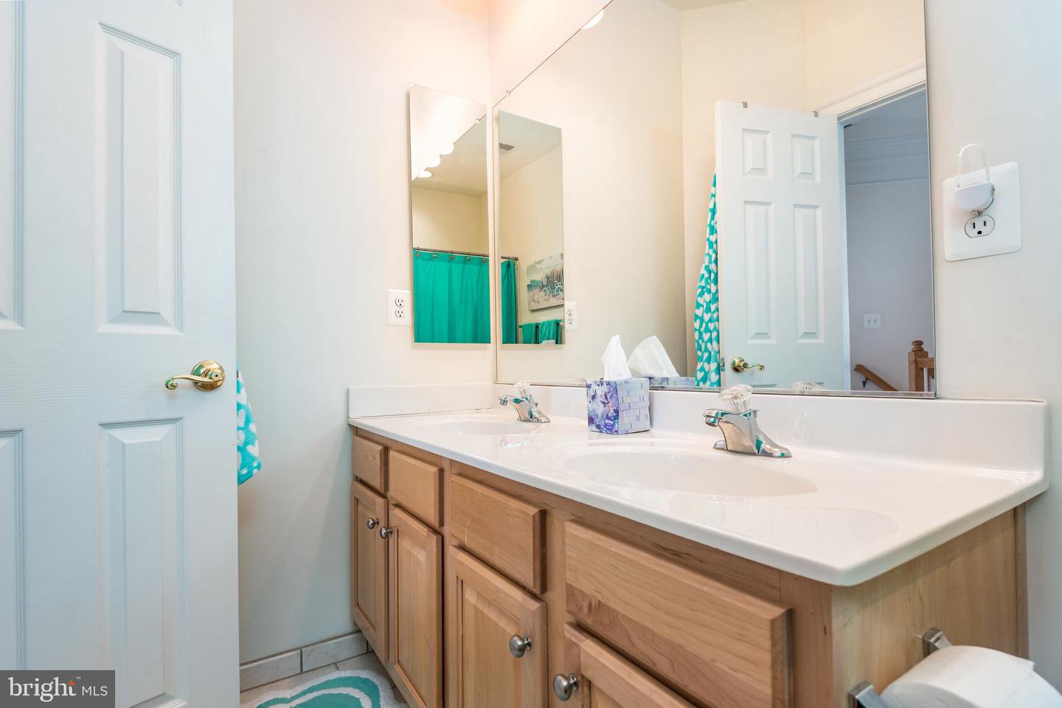



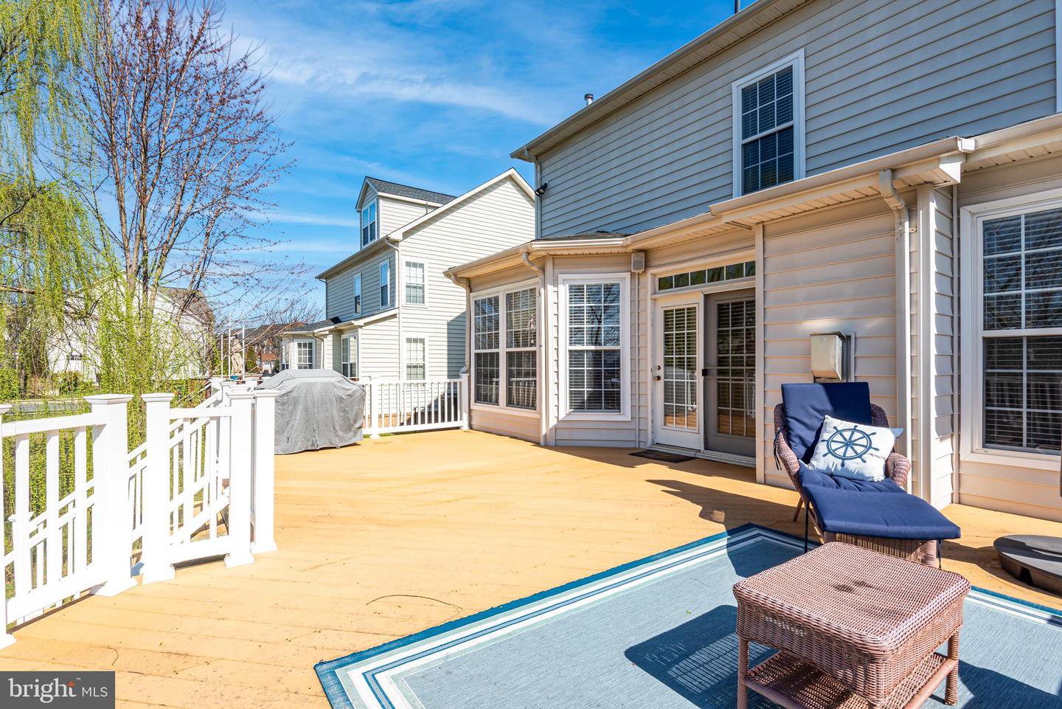

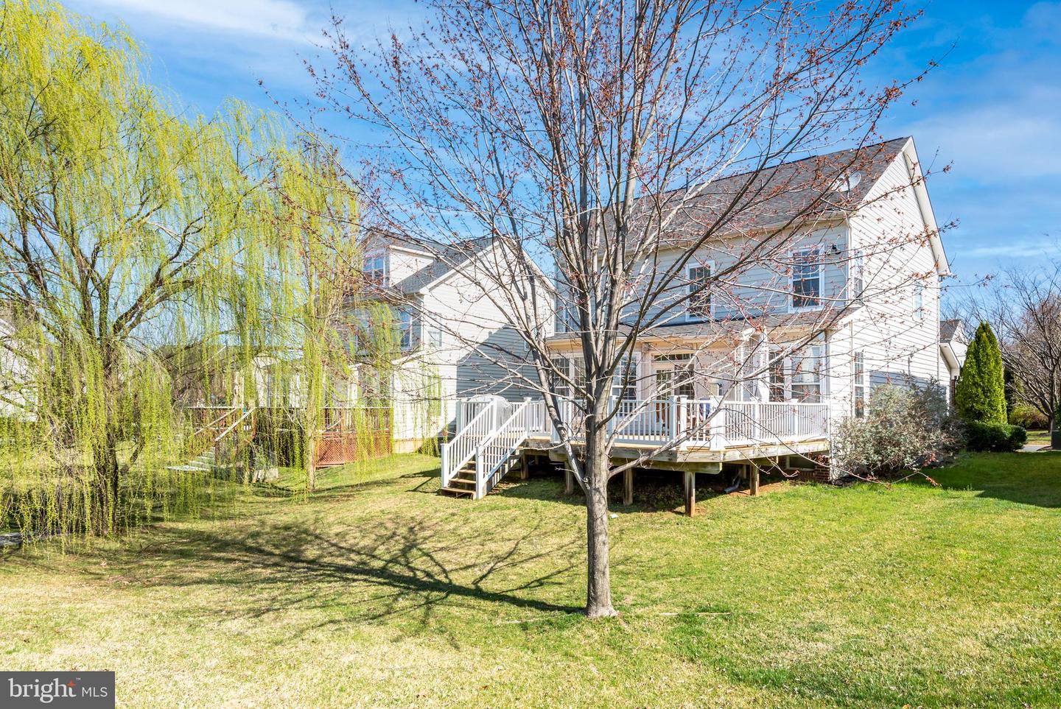





/u.realgeeks.media/novarealestatetoday/springhill/springhill_logo.gif)