42815 Burrell Square, Ashburn, VA 20147
- $412,500
- 3
- BD
- 3
- BA
- 1,492
- SqFt
- Sold Price
- $412,500
- List Price
- $395,000
- Closing Date
- May 21, 2021
- Days on Market
- 4
- Status
- CLOSED
- MLS#
- VALO433980
- Bedrooms
- 3
- Bathrooms
- 3
- Full Baths
- 2
- Half Baths
- 1
- Living Area
- 1,492
- Style
- Other
- Year Built
- 2013
- County
- Loudoun
- School District
- Loudoun County Public Schools
Property Description
Beautiful Garage, 3 bedroom, 2 1/2 bath condo in Goose Creek Village. Gleaming hardwood floors! Open floorplan with kitchen overlooking family room. Gourmet kitchen with gorgeous granite counters. Convenient main level powder room. Luxurious and large master suite with huge walk in closet, frameless shower, and raised, double vanities. Laundry on bedroom level. Oversized secondary bedrooms. In the heart of all the community amenities and close to everything Ashburn offers. Pool, community center, tot lots. Walking distance to restaurants and shopping. Less than a mile to Dulles Greenway.
Additional Information
- Subdivision
- Townes At Goose Creek Village
- Building Name
- Townes At Goose
- Taxes
- $3572
- HOA Fee
- $250
- HOA Frequency
- Quarterly
- Condo Fee
- $190
- Interior Features
- Breakfast Area, Bar, Carpet, Ceiling Fan(s), Combination Kitchen/Dining, Dining Area, Family Room Off Kitchen, Floor Plan - Open, Walk-in Closet(s), Window Treatments, Wood Floors
- Amenities
- Basketball Courts, Bike Trail, Common Grounds, Community Center, Jog/Walk Path, Pool - Outdoor, Picnic Area, Recreational Center, Swimming Pool, Tennis Courts, Tot Lots/Playground
- School District
- Loudoun County Public Schools
- Elementary School
- Belmont Station
- Middle School
- Trailside
- High School
- Stone Bridge
- Flooring
- Hardwood, Carpet
- Garage
- Yes
- Garage Spaces
- 1
- Community Amenities
- Basketball Courts, Bike Trail, Common Grounds, Community Center, Jog/Walk Path, Pool - Outdoor, Picnic Area, Recreational Center, Swimming Pool, Tennis Courts, Tot Lots/Playground
- Heating
- Central
- Heating Fuel
- Natural Gas
- Cooling
- Central A/C, Ceiling Fan(s)
- Roof
- Composite, Shingle
- Utilities
- Cable TV, Under Ground
- Water
- Public
- Sewer
- Public Sewer
- Room Level
- Foyer: Main, Kitchen: Main, Dining Room: Main, Family Room: Main, Bathroom 1: Main, Primary Bedroom: Upper 1, Primary Bathroom: Upper 1, Bedroom 3: Upper 1, Bedroom 2: Upper 1, Bathroom 2: Upper 1, Laundry: Upper 1
- Basement
- Yes
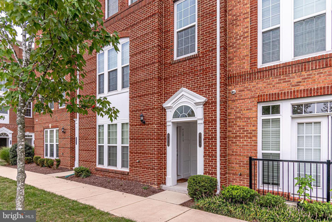
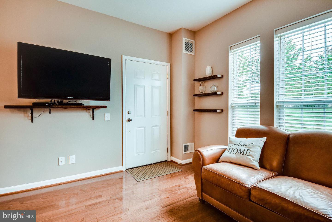
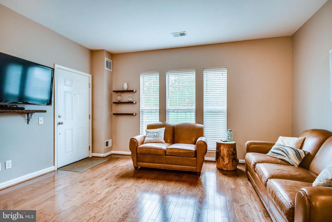
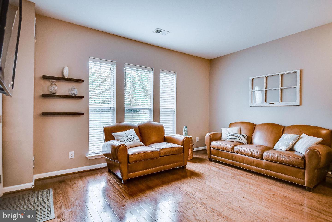
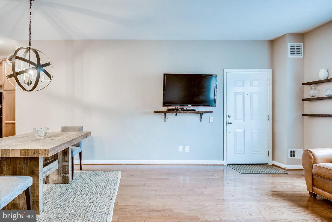
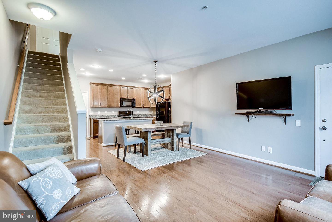
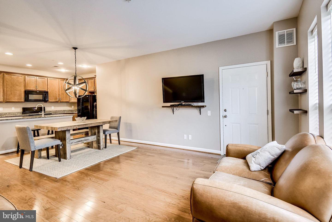
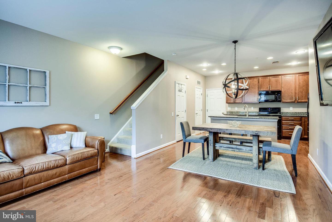
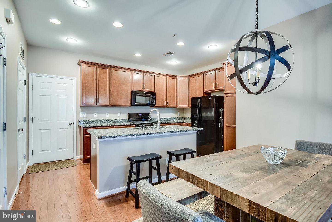
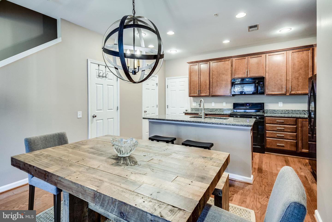
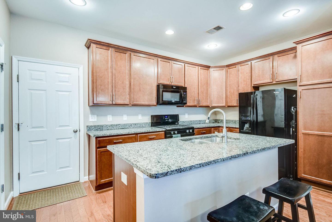
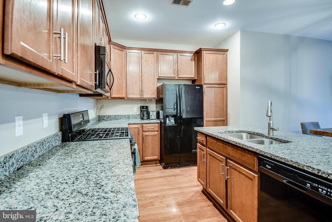
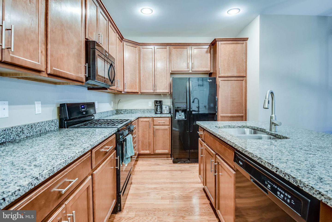
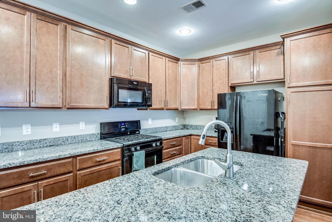
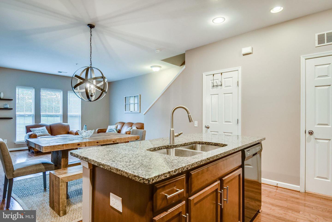
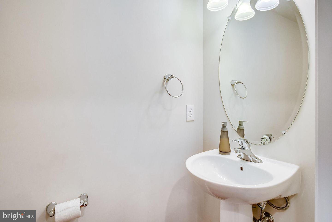
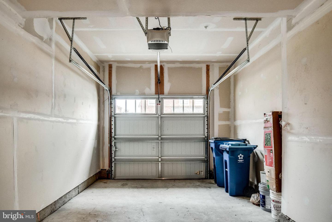
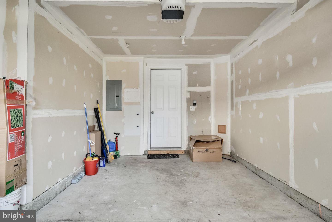
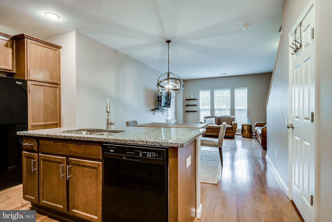
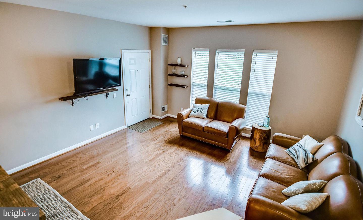
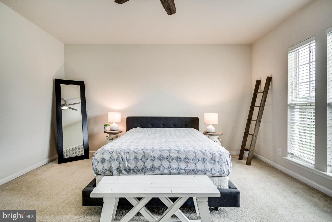
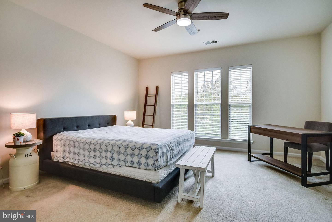
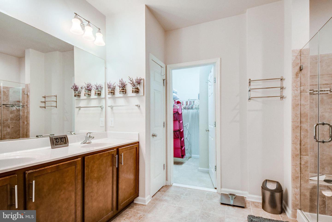
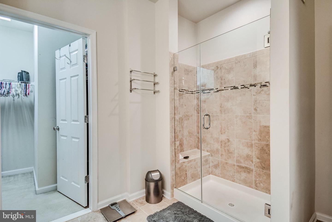
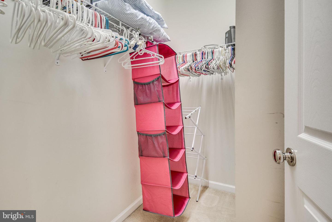
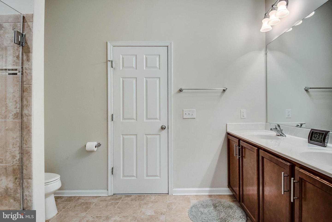
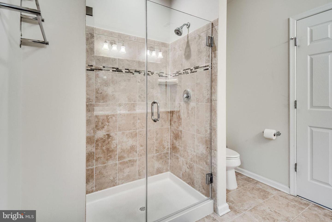
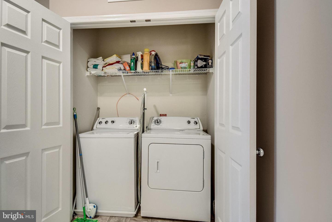
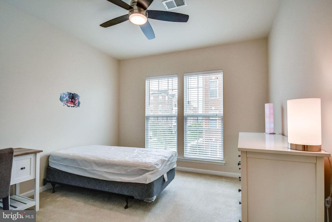
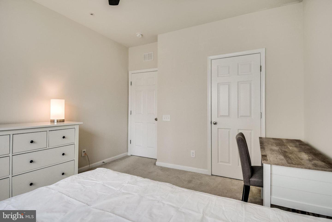
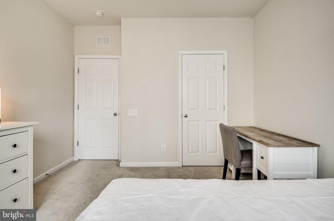
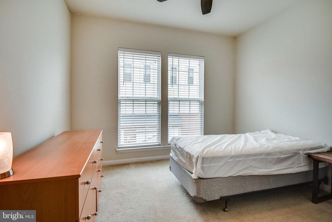
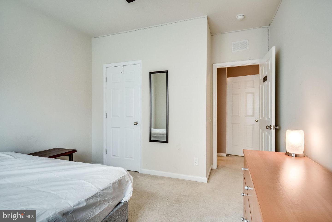
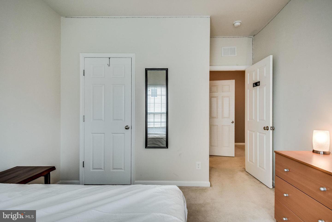
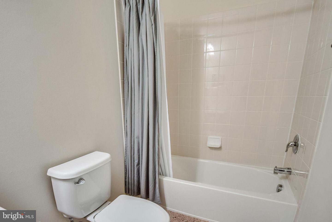
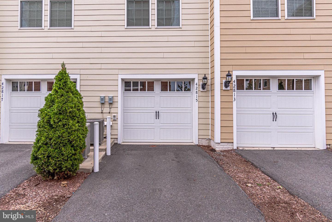
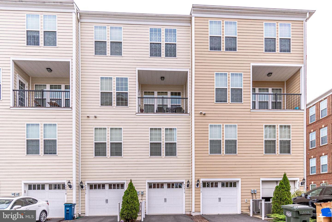
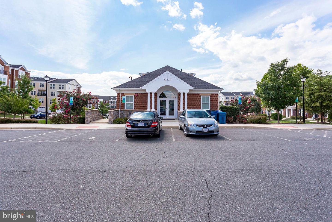
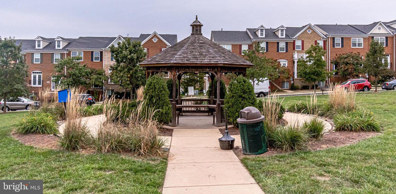
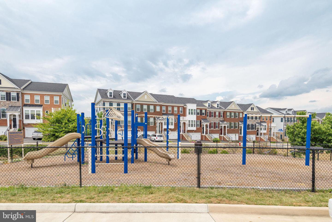
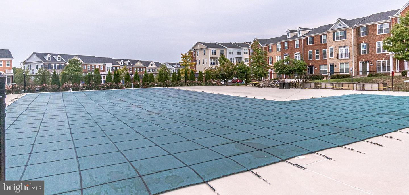
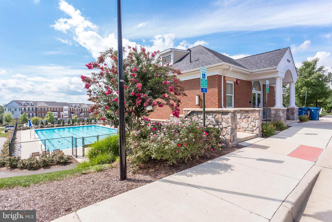
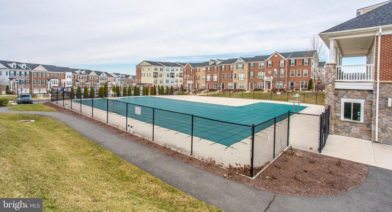
/u.realgeeks.media/novarealestatetoday/springhill/springhill_logo.gif)