20419 Cliftons Point Street, Potomac Falls, VA 20165
- $850,000
- 4
- BD
- 4
- BA
- 3,032
- SqFt
- Sold Price
- $850,000
- List Price
- $825,000
- Closing Date
- May 13, 2021
- Days on Market
- 4
- Status
- CLOSED
- MLS#
- VALO434244
- Bedrooms
- 4
- Bathrooms
- 4
- Full Baths
- 3
- Half Baths
- 1
- Living Area
- 3,032
- Lot Size (Acres)
- 0.19
- Style
- Colonial
- Year Built
- 1999
- County
- Loudoun
- School District
- Loudoun County Public Schools
Property Description
Wait until you see this beautiful NVHomes Rutherford model in Rivercrest! This home has over 4000 finished square feet of living space, with 4 bedrooms and 3.5 baths. You'll love the gorgeous sunroom and family room extensions with a stunning stone gas fireplace! A large deck off the sunroom and a fenced yard allow you to enjoy the great outdoors. There are 9 foot ceilings on both the main and upper levels. The dramatic split staircase is also a wonderful feature! Cooking is a breeze in this open kitchen with gas cooking, double wall ovens, and a large island for gathering. The finished walk-up basement has a huge recreation room, wet bar, plus a den and full bath! The roof was replaced in 2019 and both HVAC systems have been replaced as well. Refinished hardwood floors (2021) and new carpet (2021). Click the Tours Button (looks like a video camera) to see the 3D Matterport Tour - you can "walk through" the house without leaving your own! Neighborhood features: Community swimming pool, with a swim team, tot lots, walking tails, park areas and access to the Potomac River! Welcome Home!
Additional Information
- Subdivision
- River Crest
- Taxes
- $7034
- HOA Fee
- $88
- HOA Frequency
- Monthly
- Stories
- 3
- Interior Features
- Breakfast Area, Carpet, Family Room Off Kitchen, Floor Plan - Traditional, Formal/Separate Dining Room, Kitchen - Eat-In, Kitchen - Island, Kitchen - Table Space, Butlers Pantry, Kitchen - Gourmet, Pantry, Primary Bath(s), Soaking Tub, Stall Shower
- Amenities
- Common Grounds, Jog/Walk Path, Pool - Outdoor, Swimming Pool, Tot Lots/Playground, Picnic Area
- School District
- Loudoun County Public Schools
- Elementary School
- Horizon
- Middle School
- Seneca Ridge
- High School
- Dominion
- Fireplaces
- 1
- Fireplace Description
- Gas/Propane, Stone
- Flooring
- Carpet, Hardwood, Ceramic Tile
- Garage
- Yes
- Garage Spaces
- 2
- Exterior Features
- Bump-outs
- Community Amenities
- Common Grounds, Jog/Walk Path, Pool - Outdoor, Swimming Pool, Tot Lots/Playground, Picnic Area
- Heating
- Forced Air, Zoned
- Heating Fuel
- Natural Gas
- Cooling
- Central A/C, Zoned
- Roof
- Asphalt
- Utilities
- Cable TV Available, Electric Available, Natural Gas Available, Phone Available, Phone Connected, Sewer Available, Under Ground, Water Available
- Water
- Public
- Sewer
- Public Sewer
- Room Level
- Bedroom 2: Upper 1, Bedroom 3: Upper 1, Bedroom 4: Upper 1, Sun/Florida Room: Main, Dining Room: Main, Living Room: Main, Primary Bedroom: Upper 1, Loft: Upper 1, Kitchen: Main, Foyer: Main, Family Room: Main, Den: Lower 1, Recreation Room: Lower 1, Game Room: Lower 1, Bonus Room: Lower 1, Bathroom 3: Lower 1
- Basement
- Yes
Mortgage Calculator
Listing courtesy of Weichert Company of Virginia. Contact: (703) 850-4771
Selling Office: .




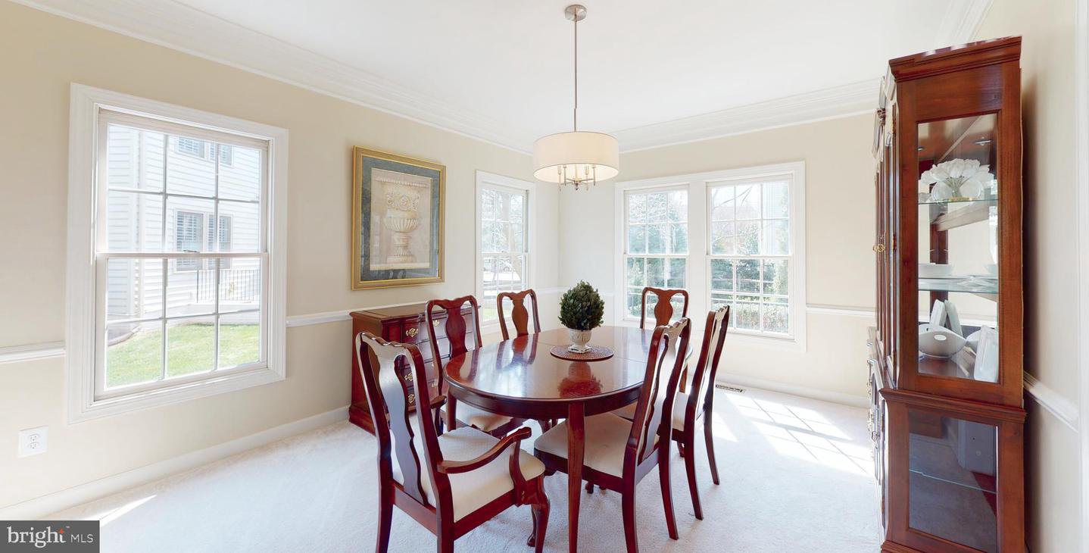












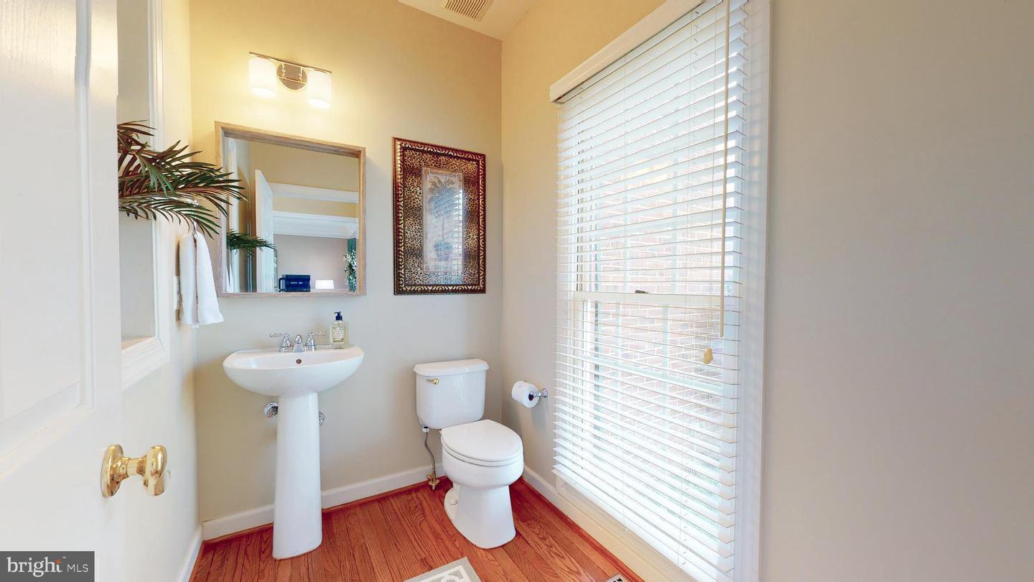






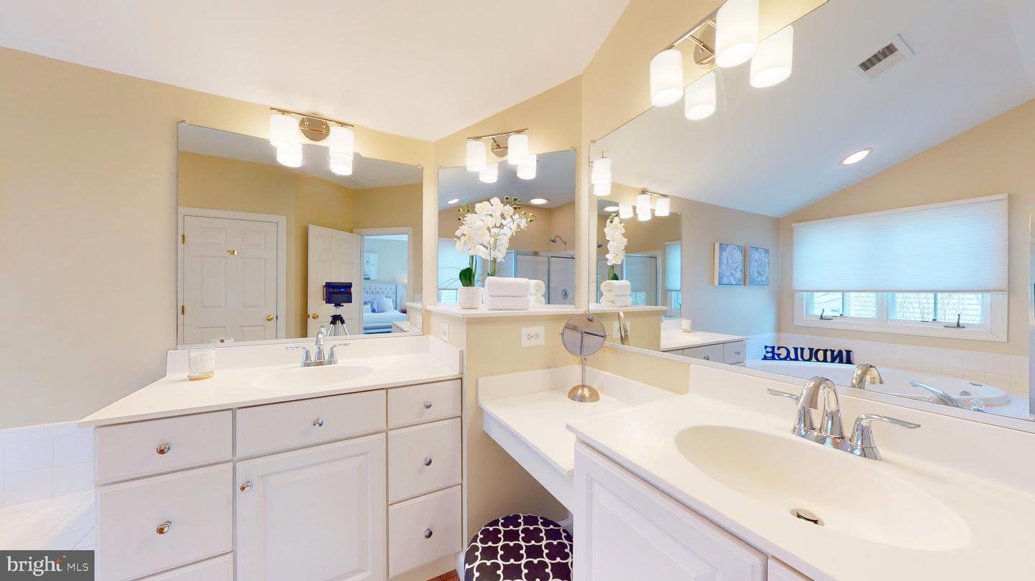








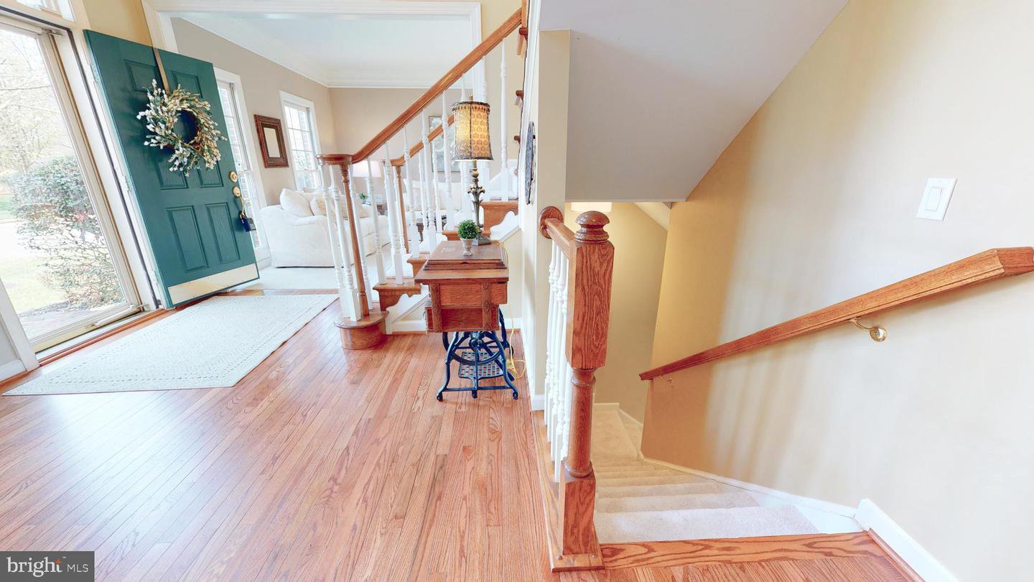

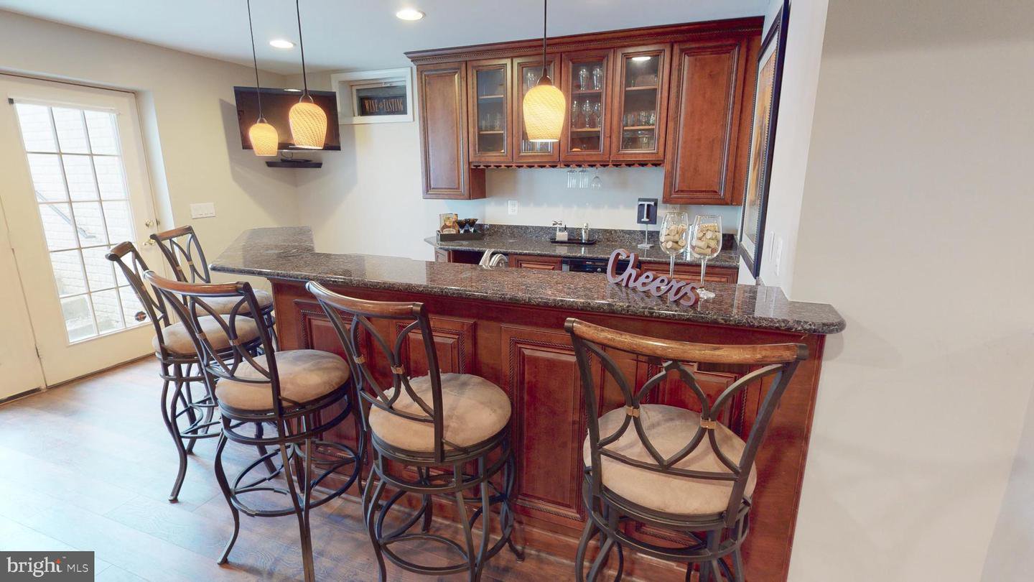















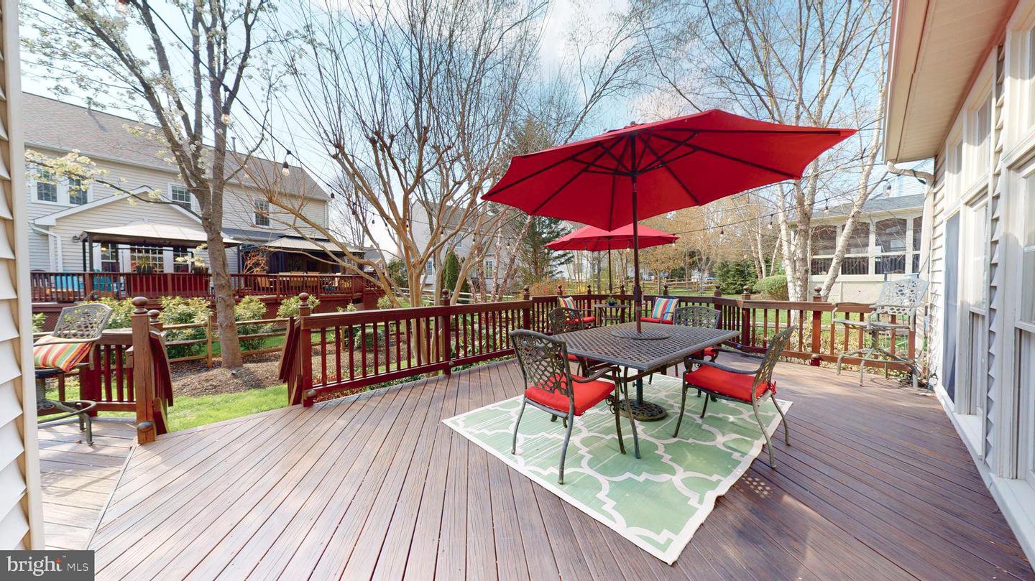





/u.realgeeks.media/novarealestatetoday/springhill/springhill_logo.gif)