24409 Rock Pond Court, Aldie, VA 20105
- $900,000
- 6
- BD
- 5
- BA
- 3,330
- SqFt
- Sold Price
- $900,000
- List Price
- $900,000
- Closing Date
- Apr 28, 2021
- Days on Market
- 5
- Status
- CLOSED
- MLS#
- VALO434882
- Bedrooms
- 6
- Bathrooms
- 5
- Full Baths
- 5
- Living Area
- 3,330
- Lot Size (Acres)
- 0.32
- Style
- Colonial
- Year Built
- 2017
- County
- Loudoun
- School District
- Loudoun County Public Schools
Property Description
You want it all? This beauty has it all! Come and see!> The Upgrades are Perfect for You!> From the moment you pull into the Driveway you will note a Meticulously Maintained, Professionally Lit Yard from Front to Back> Not a blade of Grass is out of place, thanks to the Awesome hight-tech Irrigation System>Inside is just as Beautifully Loved!> Gleaming Hardwood Floors on the entire Main Level flank the Hardwood Foyer grand enough for all of the sweet hello's and goodbye's your heart could desire> Magnificent Great Room provides room for the whole family with warmth from the Fireplace sure to please, on cool Aldie/Lenah Springs evenings> Stunning Views from every window!> The main level Office can double as a Bedroom with a full bath [with direct access]right from the office or from the hallway> Cooks Delight Kitchen boasts a mammoth center island with granite countertops and drawers for storage> Stainless Appliances w/cooktop, double ovens, farm sink overlooking the backyard and deck, of course! Dinner can be enjoyed not only in the Kitchen Eating Area or Countertop Bar, but on the Trex Deck with Professional Lighting> But WAIT! You can also Picnic around the beautiful Firepit on the Stunning Patio>Landscaping abounds and is sure to provide privacy in a year or so> Back into the house you go. . . Head Upstairs to the teriffic Master Suite, perfect for a King-size bed and still with plenty of room to Dance :>) Its Sitting room is great for Quiet Reading time or a place to Catch a Show before Bed> You might want to Shower first, in the Dual Head, Oversized Frameless Glass Shower though. . .or Soak away your cares in the Deep Soaker Freestanding Bathtub> The private W/C is well lit and just the perfect size!> Storage and Walk-in Closet Space in this High-end Master Bath is phenominal, too> CAN IT get any better? Why, YES, It does! Laundry on the Upper Level in an actual "Room" of Space to use, plus a Set Sink [Laundry Sink] to rinse those shoes after a hike on the Neighborhood Trails> 3 Additonal Bedrooms including one Princess Bedroom with its own Full Bath and Walk-in Closet. A shared Bath situation at the end of the stairwell hallway for the other two Bedrooms 1 of which have great Walk-in Closets for Superior Storage> I haven't even mentioned the basement! It's Fully Finished to include a Rec Room, Legal Bedroom and Full Bath, and ample storage, too. This beauty is on a cul-de-sac near the end of the Neighborhood, yet still with easy access to Route 50 or Braddock Road> Close by Shopping, yet still on .33 acres of Fenced area of Black Powder-CoatedSteel for years upon years of enjoyment> What's not to like??? Don't miss this beauty!! See it NOW!!! AGENTS. . .SEE AGENT REMARKS PLEASE!
Additional Information
- Subdivision
- Springs At Lenah
- Taxes
- $7141
- HOA Fee
- $350
- HOA Frequency
- Quarterly
- Interior Features
- Carpet, Chair Railings, Ceiling Fan(s), Dining Area, Family Room Off Kitchen, Floor Plan - Open, Formal/Separate Dining Room, Kitchen - Eat-In, Kitchen - Country, Kitchen - Island, Kitchen - Gourmet, Kitchen - Table Space, Pantry, Primary Bath(s), Recessed Lighting, Upgraded Countertops, Wainscotting, Walk-in Closet(s), Wet/Dry Bar, Wood Floors, Crown Moldings, Entry Level Bedroom, Stall Shower, Tub Shower
- Amenities
- Common Grounds, Tennis Courts, Tot Lots/Playground
- School District
- Loudoun County Public Schools
- Elementary School
- Aldie
- Middle School
- Willard
- High School
- Lightridge
- Fireplaces
- 1
- Fireplace Description
- Fireplace - Glass Doors, Gas/Propane
- Flooring
- Hardwood, Carpet, Ceramic Tile
- Garage
- Yes
- Garage Spaces
- 2
- Exterior Features
- Exterior Lighting, Flood Lights, Lawn Sprinkler, Satellite Dish, Sidewalks, Underground Lawn Sprinkler
- Community Amenities
- Common Grounds, Tennis Courts, Tot Lots/Playground
- View
- Trees/Woods
- Heating
- Forced Air, Zoned
- Heating Fuel
- Propane - Leased
- Cooling
- Central A/C, Zoned
- Roof
- Architectural Shingle, Asphalt
- Utilities
- Propane, Under Ground
- Water
- Public
- Sewer
- Public Sewer
- Room Level
- Primary Bedroom: Upper 1, Bedroom 2: Upper 1, Bedroom 3: Upper 1, Bedroom 4: Upper 1, Dining Room: Main, Recreation Room: Lower 1, Bedroom 6: Lower 1, Kitchen: Main, Bedroom 5: Main, Great Room: Main, Office: Main, Living Room: Main
- Basement
- Yes
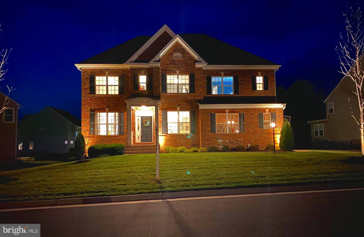
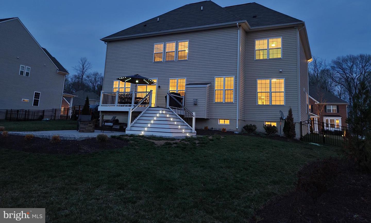
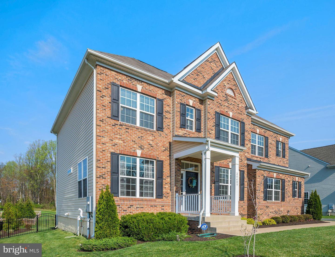
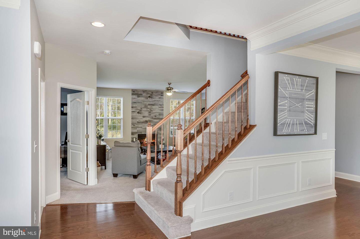
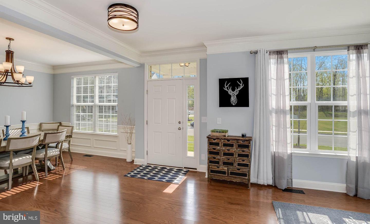
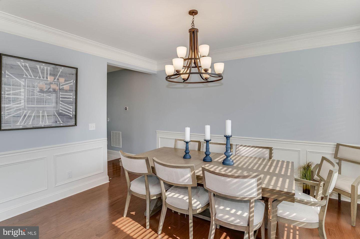
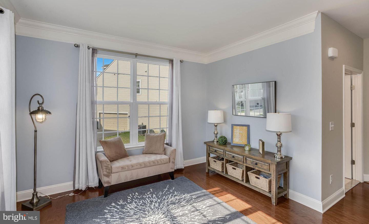
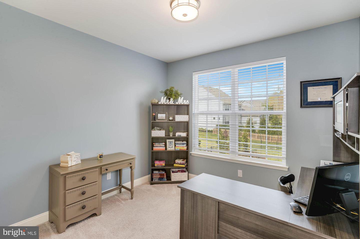
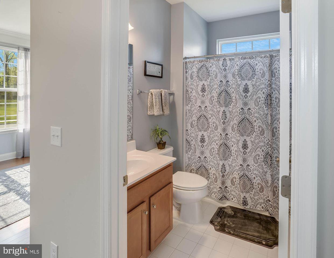
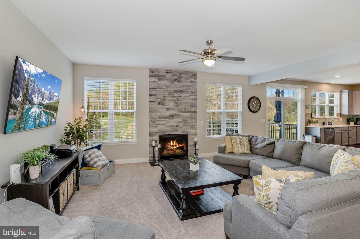
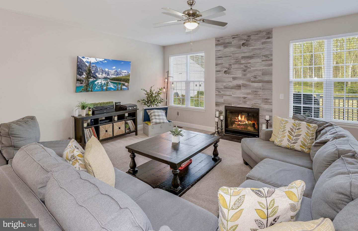
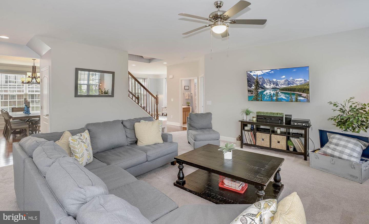
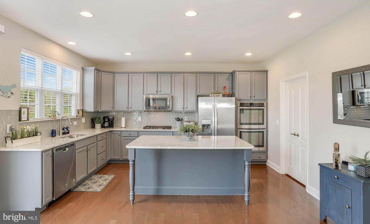
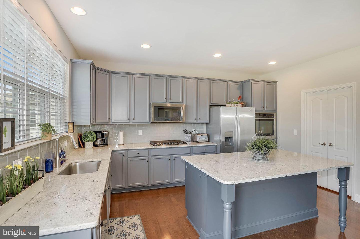
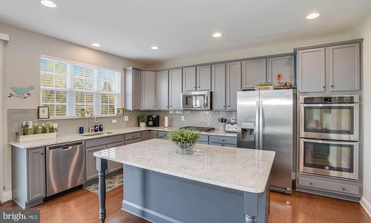
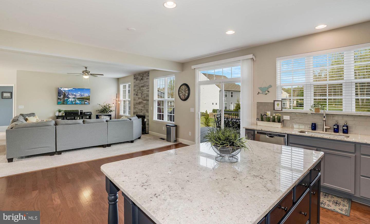
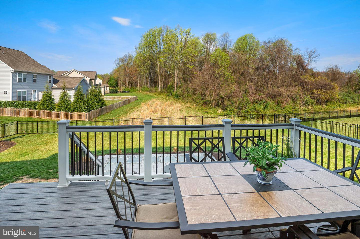
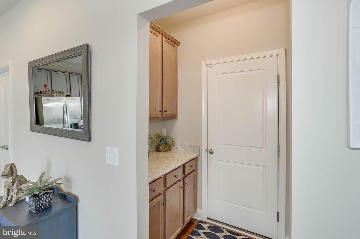
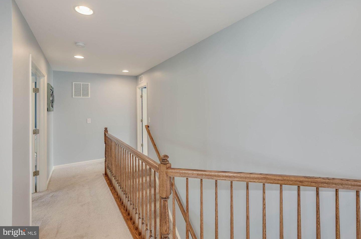
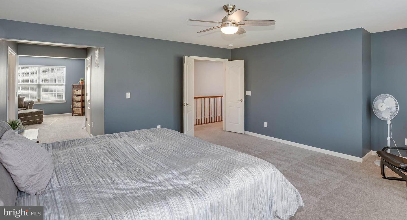
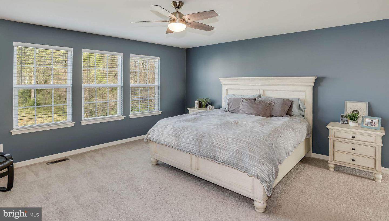
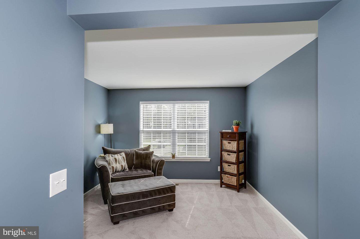
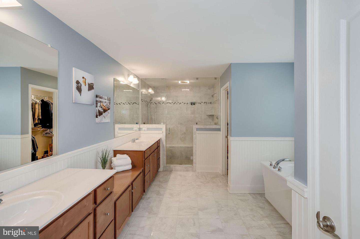
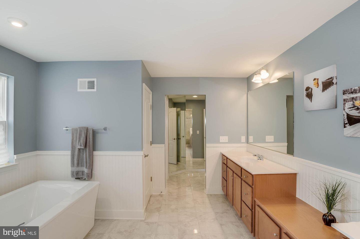
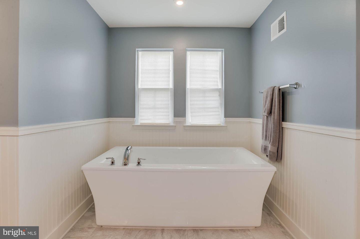
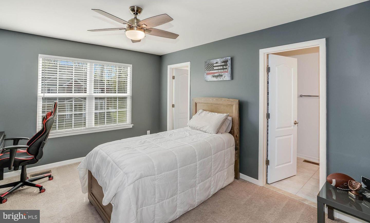
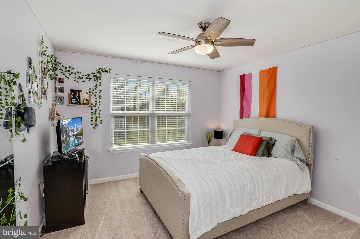
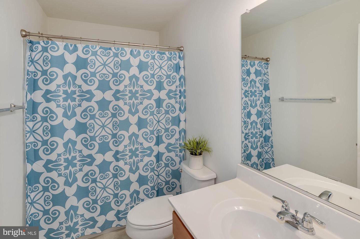
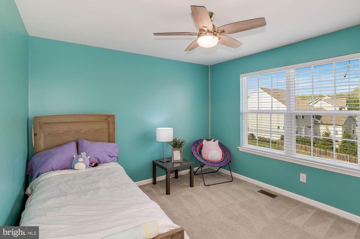
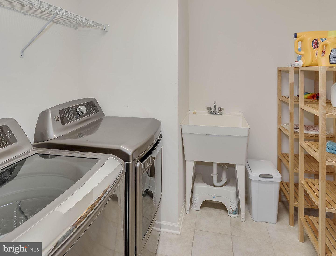
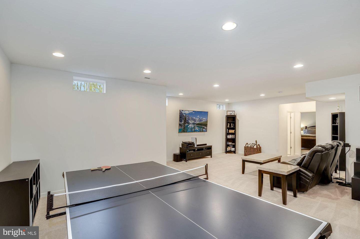
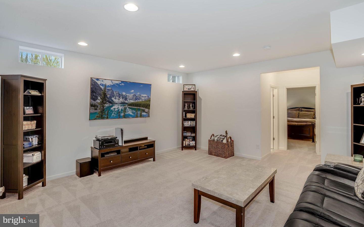
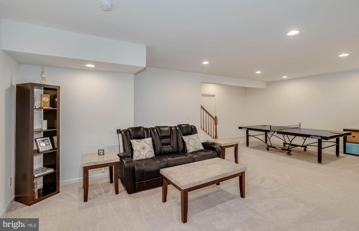
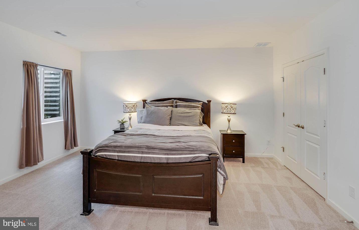
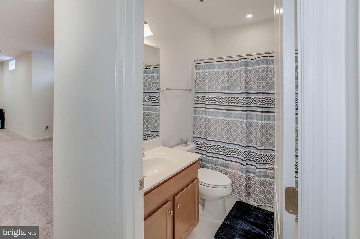
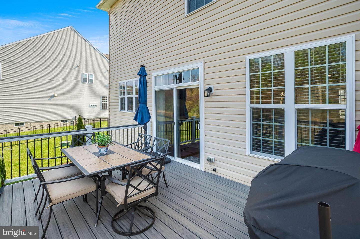
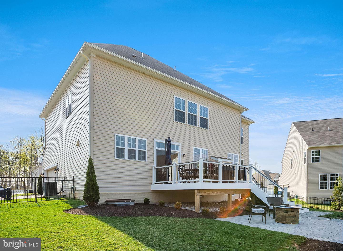
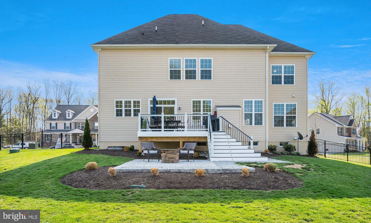
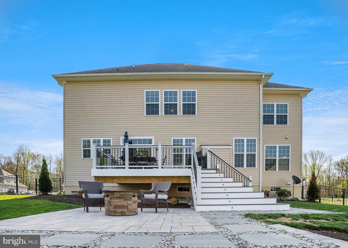
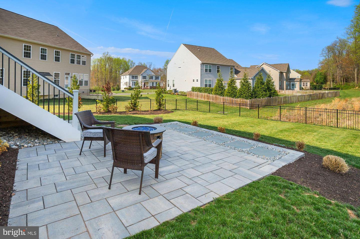
/u.realgeeks.media/novarealestatetoday/springhill/springhill_logo.gif)