43181 Ribboncrest Terrace, Ashburn, VA 20147
- $490,000
- 3
- BD
- 4
- BA
- 1,508
- SqFt
- Sold Price
- $490,000
- List Price
- $475,000
- Closing Date
- May 18, 2021
- Days on Market
- 8
- Status
- CLOSED
- MLS#
- VALO435470
- Bedrooms
- 3
- Bathrooms
- 4
- Full Baths
- 3
- Half Baths
- 1
- Living Area
- 1,508
- Lot Size (Acres)
- 0.06
- Style
- Traditional
- Year Built
- 1993
- County
- Loudoun
- School District
- Loudoun County Public Schools
Property Description
End unit 2,134 sq ft brick exterior townhouse in highly sought-after Ashburn Farm. Two Master Suites w/ attached full baths and vaulted ceilings. Main master bathroom remodeled with soaking tub, separate frameless shower, dual vanity. Finished walkout basement with gas fireplace and full bathroom. Optional bedroom in the basement with closet and full bath. Remodeled kitchen with granite, breakfast bar and nook, custom backsplash, porcelain floor. End of a private street with an abundance of open space. Large 234 sq ft deck recently updated. Two reserved parking spaces in front and multiple guest parking options. Schools: Sanders Corner Elementary, Trailside Middle School, Stone Bridge High School.
Additional Information
- Subdivision
- Ashburn Farm
- Taxes
- $4303
- HOA Fee
- $103
- HOA Frequency
- Monthly
- Interior Features
- Attic, Bar, Butlers Pantry, Combination Dining/Living, Family Room Off Kitchen, Floor Plan - Open, Kitchen - Table Space, Air Filter System, Breakfast Area, Carpet, Ceiling Fan(s), Chair Railings, Combination Kitchen/Dining, Dining Area, Kitchen - Eat-In, Kitchen - Island, Primary Bath(s), Upgraded Countertops, Walk-in Closet(s), Window Treatments, Wood Floors
- Amenities
- Basketball Courts, Bike Trail, Club House, Common Grounds, Community Center, Jog/Walk Path, Library, Pool - Outdoor, Picnic Area, Pool Mem Avail, Tennis Courts, Tot Lots/Playground
- School District
- Loudoun County Public Schools
- Elementary School
- Sanders Corner
- Middle School
- Trailside
- High School
- Stone Bridge
- Fireplaces
- 1
- Fireplace Description
- Gas/Propane, Marble
- Flooring
- Hardwood, Tile/Brick, Wood, Carpet
- Exterior Features
- Exterior Lighting, Sidewalks
- Community Amenities
- Basketball Courts, Bike Trail, Club House, Common Grounds, Community Center, Jog/Walk Path, Library, Pool - Outdoor, Picnic Area, Pool Mem Avail, Tennis Courts, Tot Lots/Playground
- Heating
- Central, Programmable Thermostat
- Heating Fuel
- Natural Gas
- Cooling
- Central A/C, Ceiling Fan(s), Programmable Thermostat
- Roof
- Asphalt
- Water
- Public
- Sewer
- Public Sewer
- Basement
- Yes
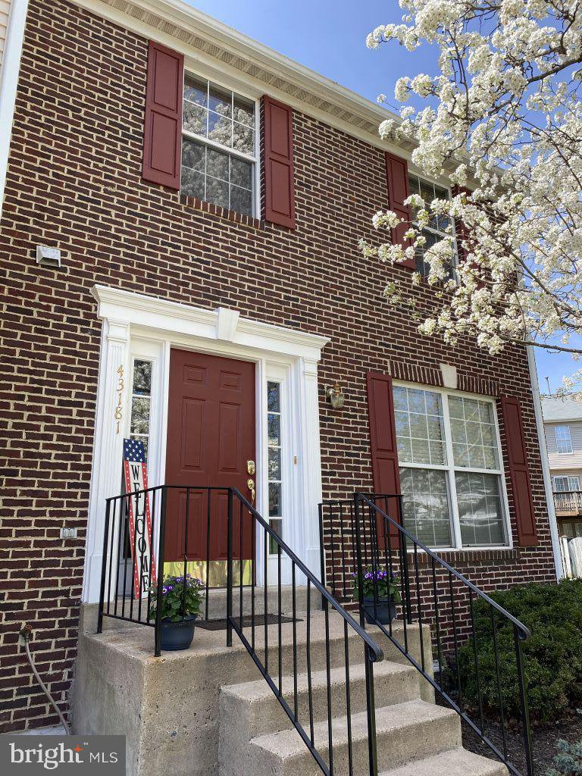
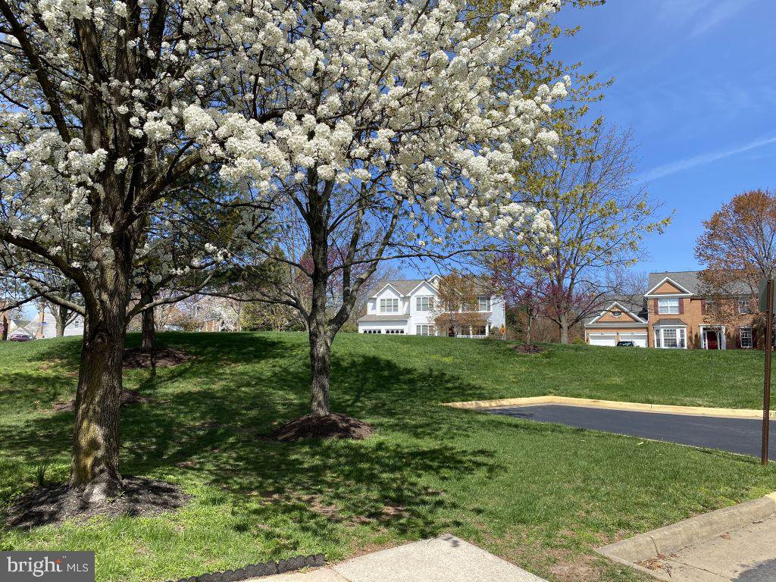
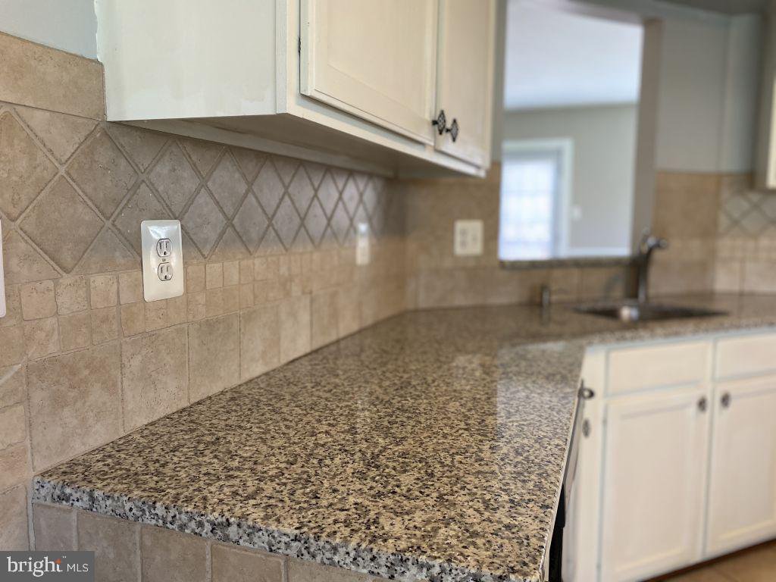
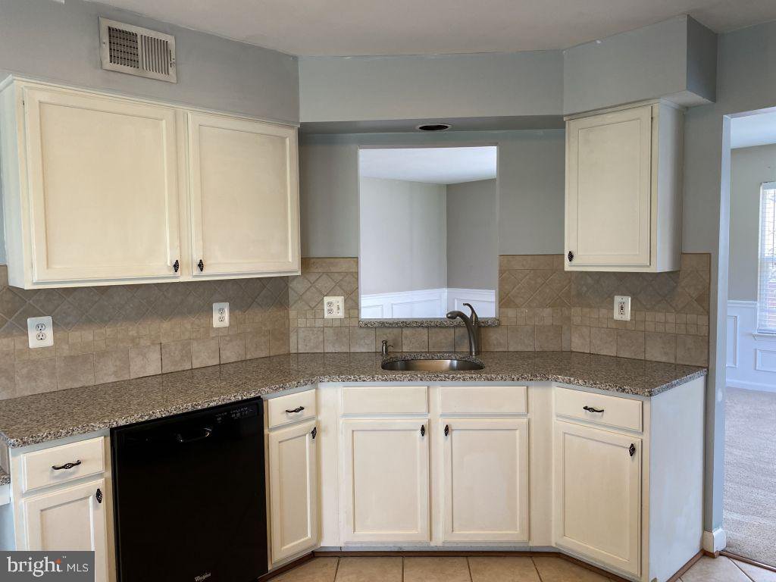
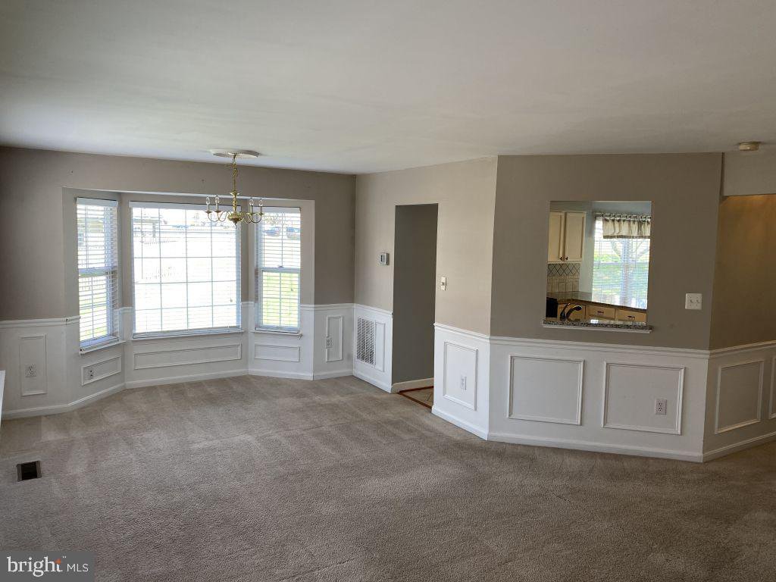
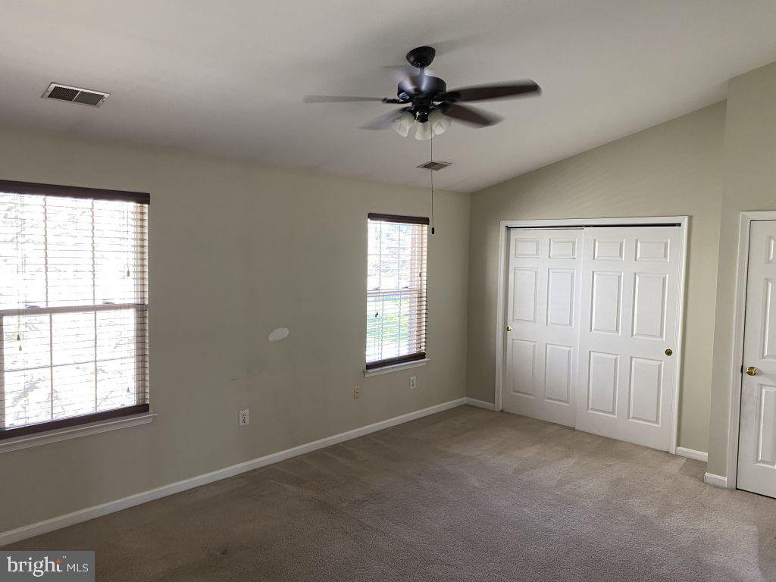
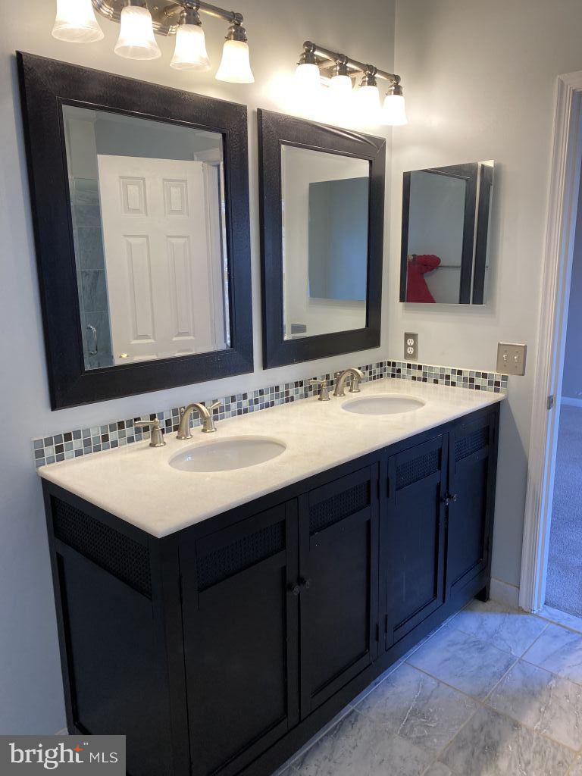
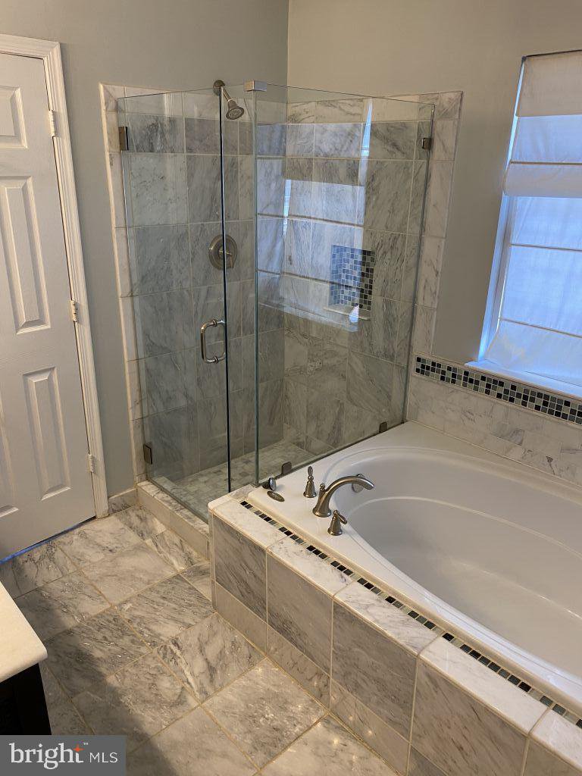
/u.realgeeks.media/novarealestatetoday/springhill/springhill_logo.gif)