38887 John Wolford Road, Waterford, VA 20197
- $825,000
- 4
- BD
- 5
- BA
- 2,785
- SqFt
- Sold Price
- $825,000
- List Price
- $849,900
- Closing Date
- Jul 19, 2021
- Days on Market
- 52
- Status
- CLOSED
- MLS#
- VALO436090
- Bedrooms
- 4
- Bathrooms
- 5
- Full Baths
- 4
- Half Baths
- 1
- Living Area
- 2,785
- Lot Size (Acres)
- 4.53
- Style
- Colonial
- Year Built
- 1997
- County
- Loudoun
- School District
- Loudoun County Public Schools
Property Description
***NO HOA*** New Paint, New Carpet, Gas Fireplace, ten and nine foot ceilings: this custom build will feel like home the minute you walk in. Natural light fills every room, and the main level features warm hardwood floors, crown moulding, recessed lighting, and both bow and box bay windows. The traditional floor plan has a circular flow. The large kitchen showcases granite countertops, stainless steel appliances, and a separate breakfast nook. A mud room off the kitchen makes it easy to enjoy the 4.5 acres with a pond and mountain views. There's a gas fireplace in the family room for cozy evenings. The walkout basement contains an au pair/guest suite with a full bath. A detached garage is steps away from the extensive back porch, while the front porch overlooks the circular drive, the pond, and the Short Hill Mountain. Easy trip to Purcellville, Lovettsville, and Leesburg.
Additional Information
- Subdivision
- None Available
- Taxes
- $7020
- Interior Features
- Breakfast Area, Built-Ins, Carpet, Central Vacuum, Crown Moldings, Family Room Off Kitchen, Floor Plan - Traditional, Formal/Separate Dining Room, Kitchen - Gourmet, Primary Bath(s), Recessed Lighting, Soaking Tub, Walk-in Closet(s), Window Treatments, Wood Floors
- School District
- Loudoun County Public Schools
- Elementary School
- Kenneth W. Culbert
- Middle School
- Harmony
- High School
- Woodgrove
- Fireplaces
- 1
- Fireplace Description
- Gas/Propane
- Garage
- Yes
- Garage Spaces
- 2
- Exterior Features
- Gutter System, Play Equipment, Other
- View
- Mountain, Pond
- Heating
- Central
- Heating Fuel
- Electric, Propane - Leased
- Cooling
- Central A/C
- Utilities
- Cable TV Available, Electric Available, Phone Available, Propane
- Water
- Well
- Sewer
- Gravity Sept Fld
- Room Level
- Kitchen: Main, Living Room: Main, Dining Room: Main, Study: Main, Family Room: Main, Laundry: Main, Primary Bedroom: Upper 1, Primary Bathroom: Upper 1, Bedroom 2: Upper 1, Bathroom 3: Upper 1, Bathroom 2: Upper 1, Bedroom 3: Upper 1, Bedroom 4: Upper 1, Bonus Room: Lower 1, Half Bath: Main, Full Bath: Lower 1, Exercise Room: Lower 1
- Basement
- Yes
Mortgage Calculator
Listing courtesy of Pearson Smith Realty, LLC. Contact: listinginquires@pearsonsmithrealty.com
Selling Office: .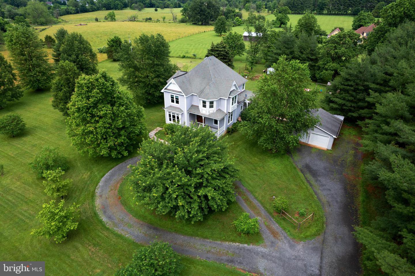
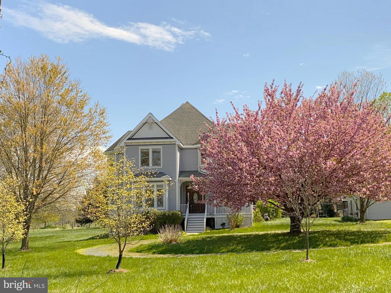
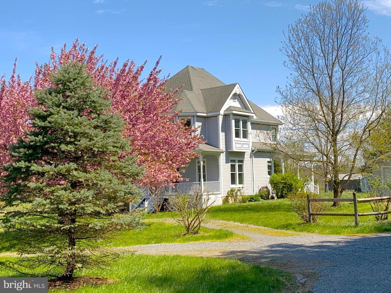
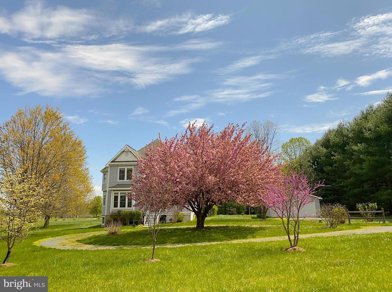
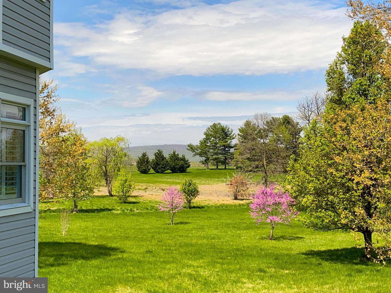
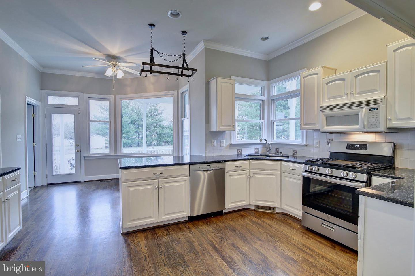
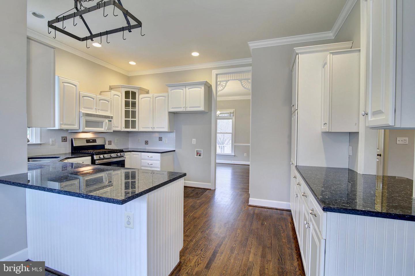
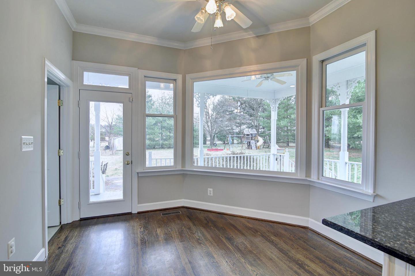
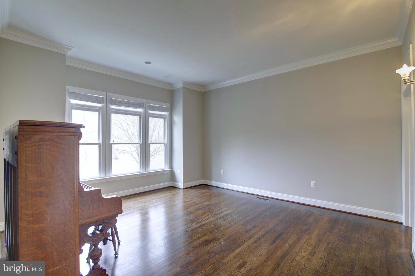
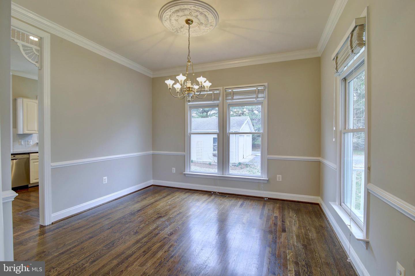
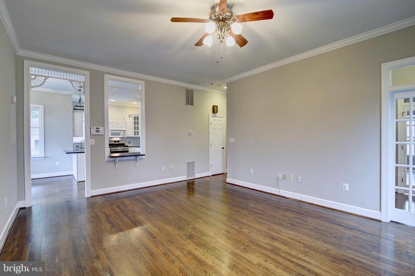
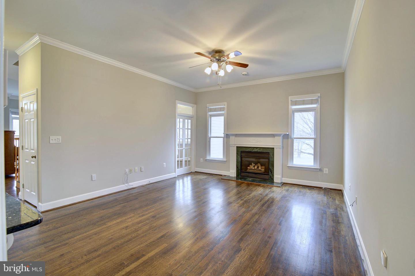
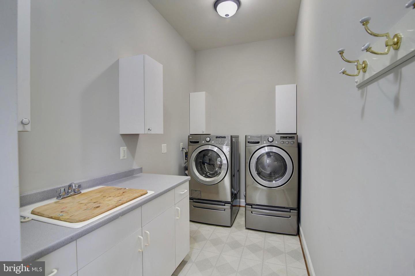
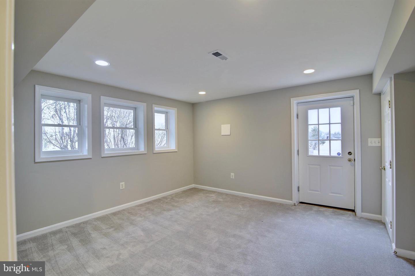
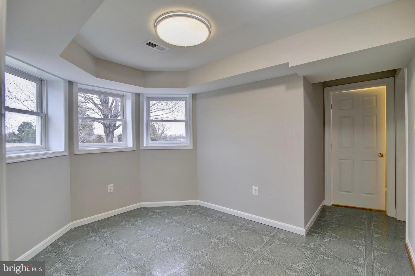
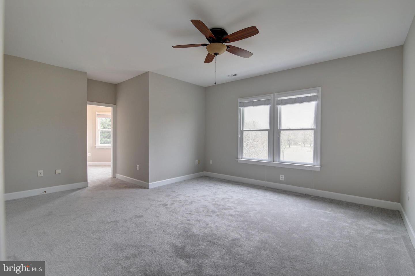
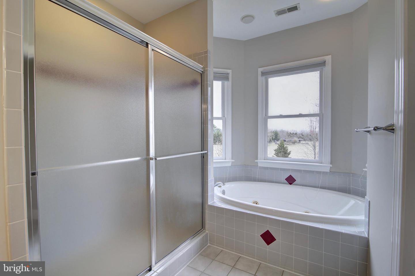
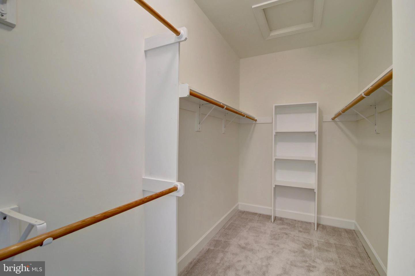
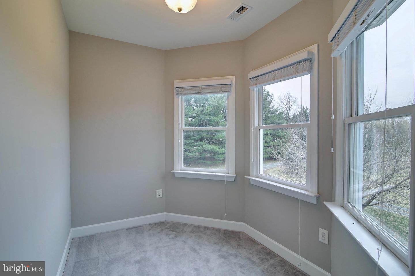
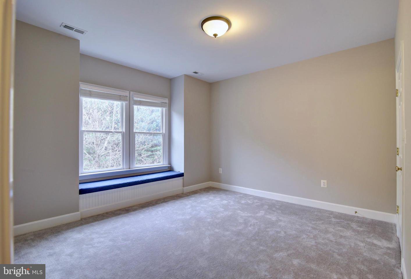
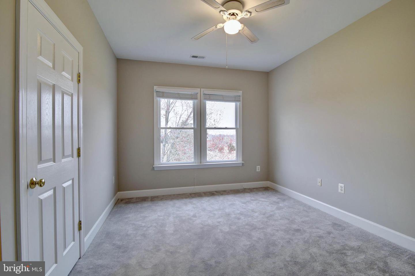
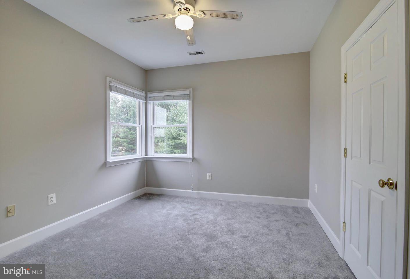
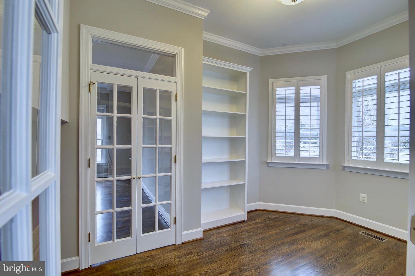
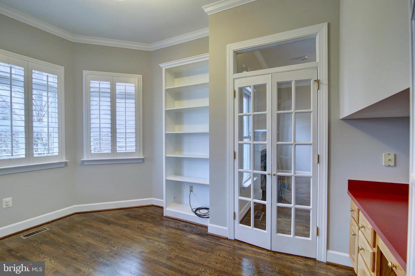
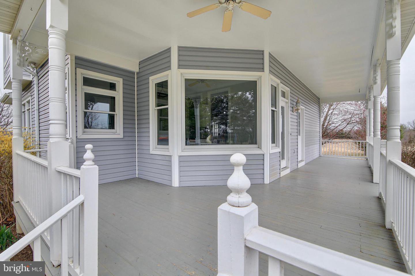
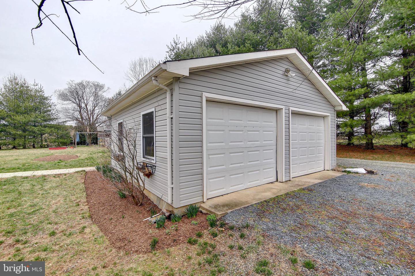
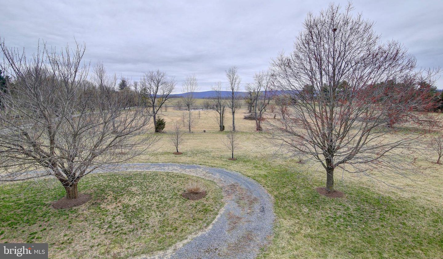
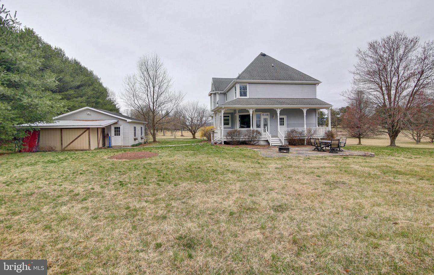
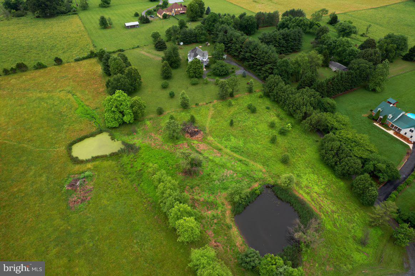
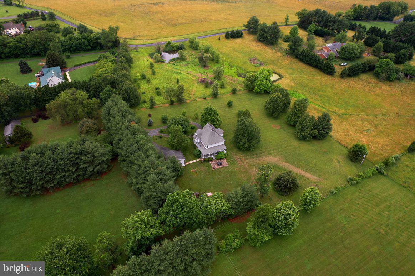
/u.realgeeks.media/novarealestatetoday/springhill/springhill_logo.gif)