42838 Dobson Court, Broadlands, VA 20148
- $1,260,000
- 5
- BD
- 6
- BA
- 4,388
- SqFt
- Sold Price
- $1,260,000
- List Price
- $1,275,000
- Closing Date
- Jun 23, 2021
- Days on Market
- 15
- Status
- CLOSED
- MLS#
- VALO436390
- Bedrooms
- 5
- Bathrooms
- 6
- Full Baths
- 5
- Half Baths
- 1
- Living Area
- 4,388
- Lot Size (Acres)
- 0.67
- Style
- Colonial
- Year Built
- 2010
- County
- Loudoun
- School District
- Loudoun County Public Schools
Property Description
*Still showing while Under Contract - accepting backup offers* Few homes compare to this elegant former Van Metre "Avery" model, majestically situated on a rare .68 ac in family-friendly Broadlands. Here are the TOP 10 Reasons this stunner is the estate home you've been waiting for: 1. Spacious light-filled kitchen w miles of granite countertops, 5-burner gas cooktop, double ovens and built-in microwave. No sink or cooktop means this hard-to-find uninterrupted kitchen island is perfect for after-school conversations w the kids, buffet for large gatherings or food prep for every cook in the kitchen. 2. .68 ACRES in the highly-desired Broadlands community. The possibilities are endless w this sprawling lawn. Build the pool oasis you've always wanted! 3. Enjoy breathtaking Virginia sunsets from the phenomenal, maintenance-free, Trex deck and LL slate patio. The custom private gazebo and outdoor kitchen is an entertainers dream, complete with SS appliances and built-in Napoleon 6-burner grill. 4.OVERSIZE 3 car garage. With a total of 950 sq ft and 2-story ceilings, this garage can accommodate every family need. 5. LL bedroom with FULL windows, makes this a perfect retreat for family and friends. 6. Custom LL BAR, w TWO 6' dual zone, 168 bottle, wine cellars, granite, microwave, full sink and dishwasher. Rich wood-plank tile flooring easy to maintain and able to withstand crowds, kids and pets. Watch your favorite movie or game in the luxury soundproof Media room w stadium seating and Zero-Edge screen,Epson projector and Klipsch surround sound. 7. HIS & HERS water closets in the primary bath. 8. Gorgeous hardwood floors throughout - Main level AND - NEW - Upper level. 9. LOCATION: Your commute will be a breeze! Close to Loudoun Station Metro, Greenway/Toll Rd and all major local routes. 10. SCHOOLS: Walkable to both elementary and middle-school. This coveted pyramid is top-ranked year-over-year, with a well-established reputation for excellence, and loved by educators and parents alike. There's so much to love - over $350k in upgrades!
Additional Information
- Subdivision
- Broadlands
- Taxes
- $9576
- HOA Fee
- $84
- HOA Frequency
- Monthly
- Interior Features
- Breakfast Area, Bar, Butlers Pantry, Ceiling Fan(s), Chair Railings, Combination Kitchen/Living, Crown Moldings, Dining Area, Double/Dual Staircase, Family Room Off Kitchen, Floor Plan - Open, Formal/Separate Dining Room, Kitchen - Gourmet, Kitchen - Island, Pantry, Recessed Lighting, Soaking Tub, Stall Shower, Upgraded Countertops, Wainscotting, Walk-in Closet(s), Window Treatments, Wood Floors
- Amenities
- Basketball Courts, Bike Trail, Club House, Common Grounds, Community Center, Jog/Walk Path, Picnic Area, Pool - Outdoor, Tennis Courts, Tot Lots/Playground
- School District
- Loudoun County Public Schools
- Elementary School
- Mill Run
- Middle School
- Eagle Ridge
- High School
- Briar Woods
- Fireplaces
- 1
- Fireplace Description
- Gas/Propane, Mantel(s)
- Flooring
- Hardwood, Ceramic Tile, Carpet
- Garage
- Yes
- Garage Spaces
- 3
- Exterior Features
- Extensive Hardscape, Exterior Lighting, BBQ Grill, Other
- Community Amenities
- Basketball Courts, Bike Trail, Club House, Common Grounds, Community Center, Jog/Walk Path, Picnic Area, Pool - Outdoor, Tennis Courts, Tot Lots/Playground
- Heating
- Central, Heat Pump - Electric BackUp, Programmable Thermostat
- Heating Fuel
- Natural Gas
- Cooling
- Central A/C, Ceiling Fan(s), Multi Units
- Roof
- Architectural Shingle
- Water
- Public
- Sewer
- Public Sewer
- Room Level
- Foyer: Main, Office: Main, Living Room: Main, Dining Room: Main, Kitchen: Main, Bathroom 1: Main, Family Room: Main, Breakfast Room: Main, Bathroom 3: Lower 1, Media Room: Lower 1, Bedroom 5: Lower 1, Recreation Room: Lower 1, Primary Bedroom: Upper 1, Bathroom 2: Upper 1, Primary Bathroom: Upper 1, Bedroom 1: Upper 1, Bedroom 2: Upper 1, Bedroom 3: Upper 1, Bathroom 1: Upper 1, Bathroom 3: Upper 1, Loft: Upper 1, Laundry: Upper 1
- Basement
- Yes
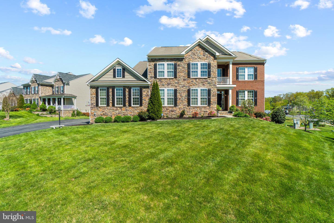
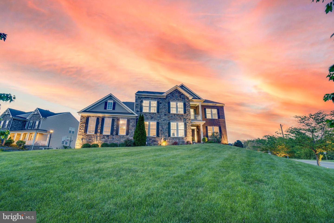
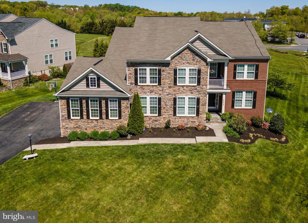
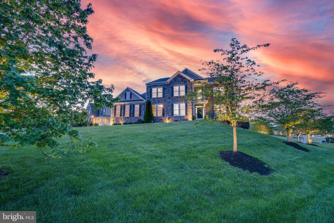
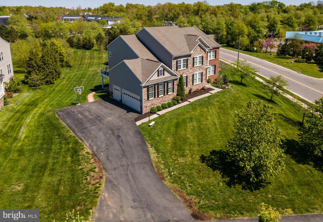
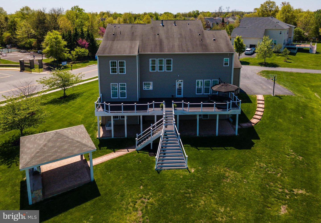
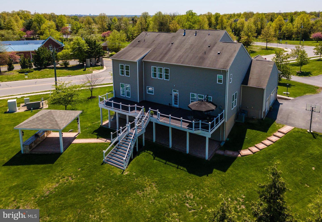
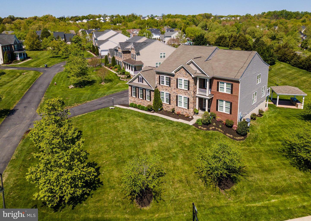
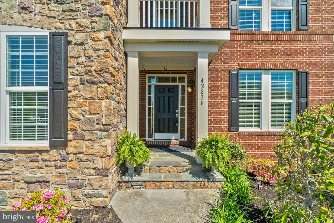
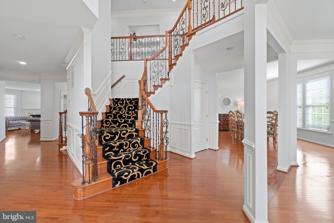
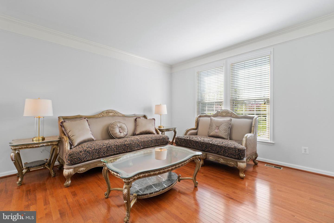
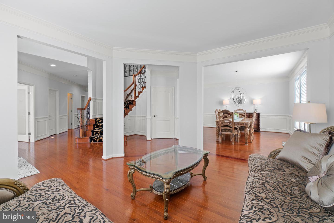
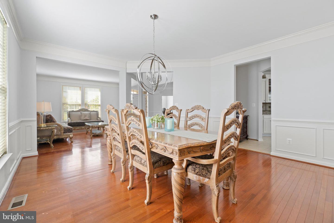
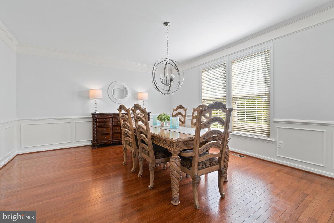
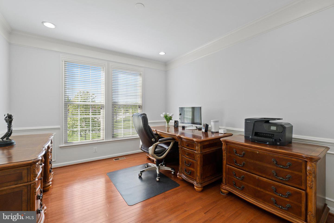

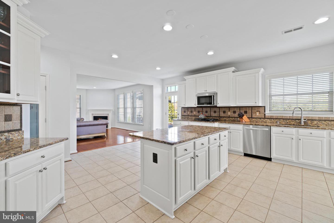
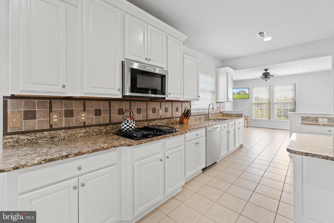

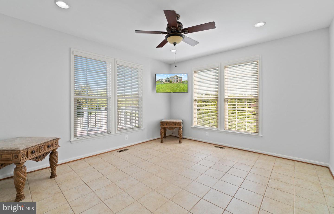
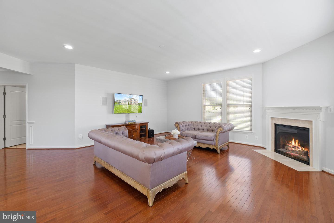
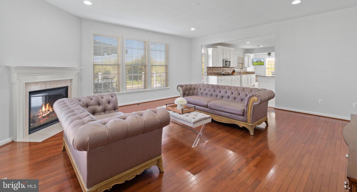
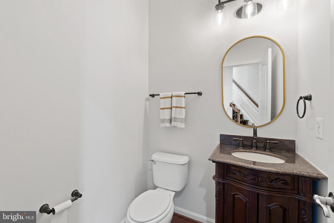
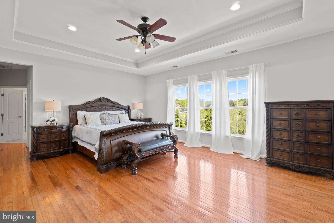
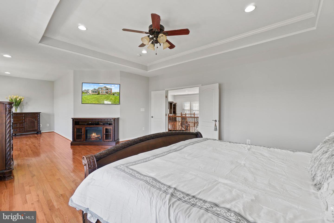

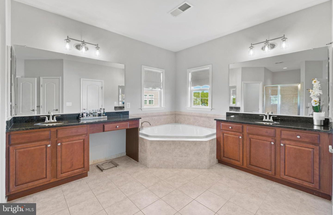

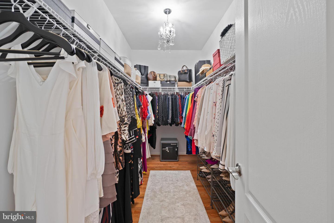
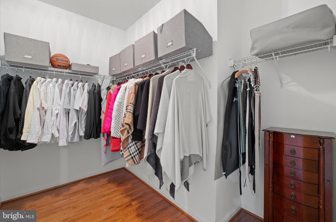
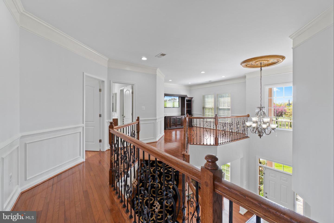
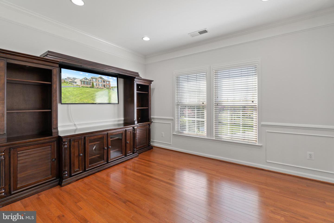
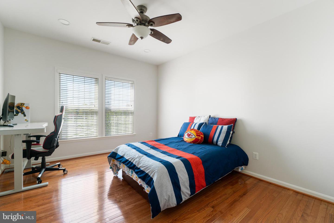
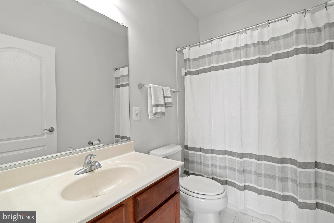
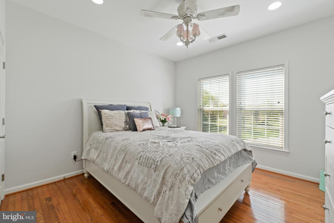
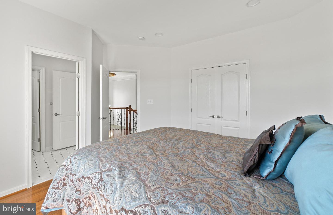
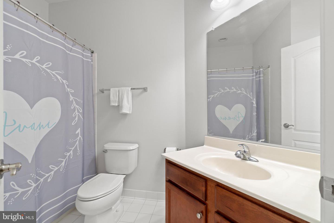
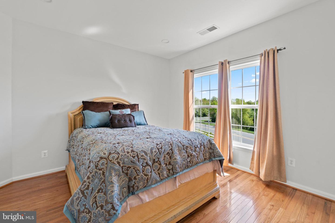
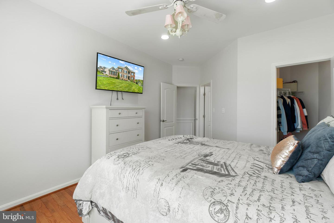
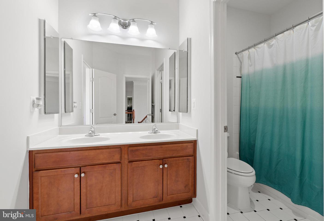
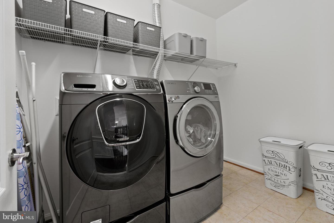
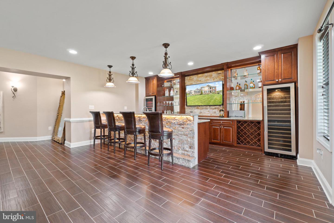
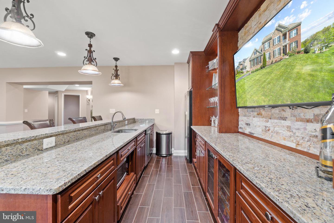


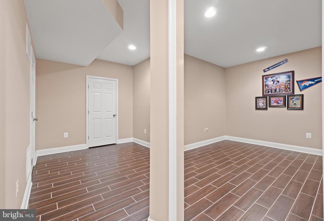
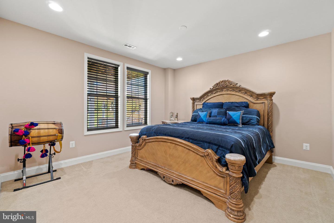

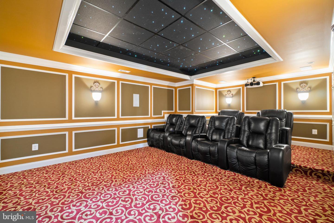
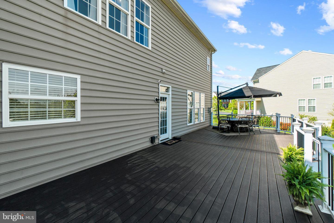
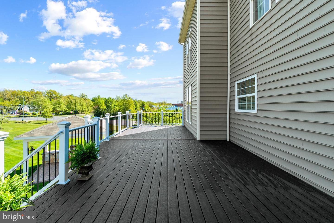
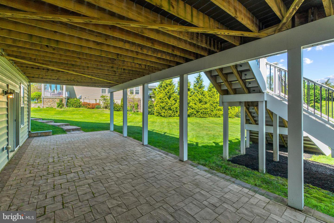
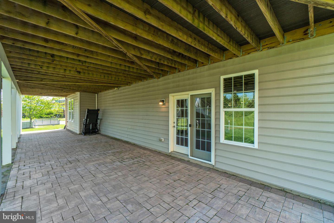
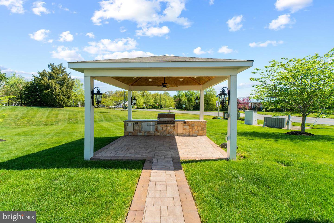

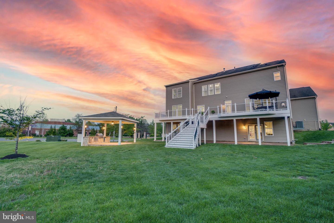
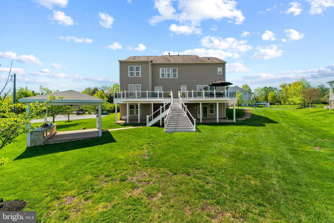
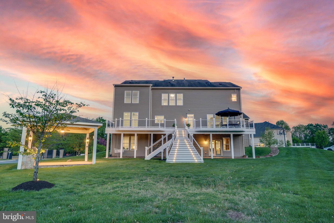
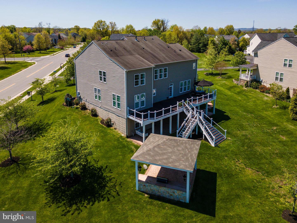
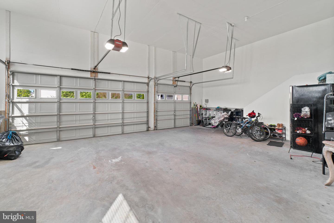
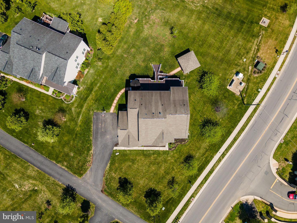
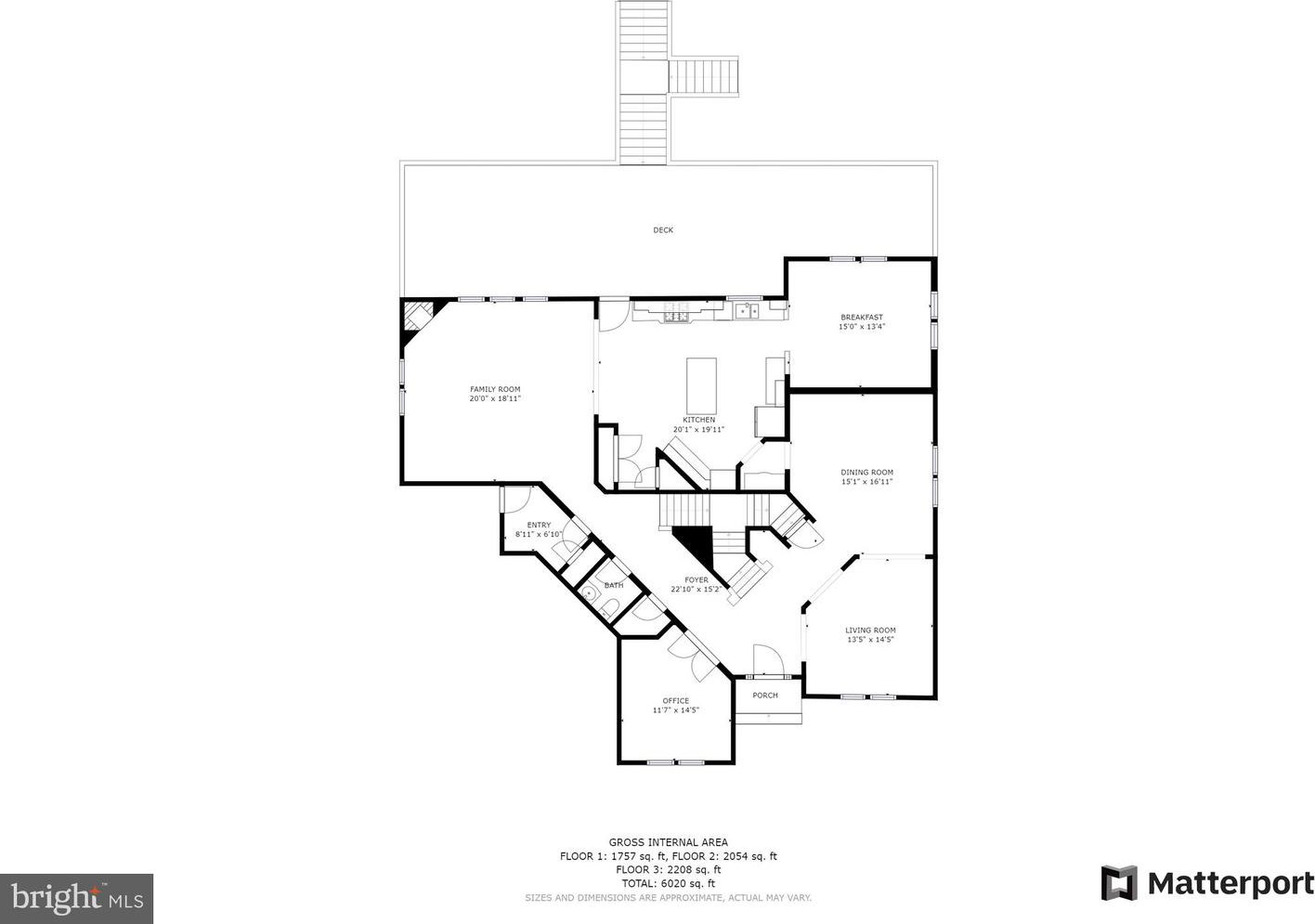
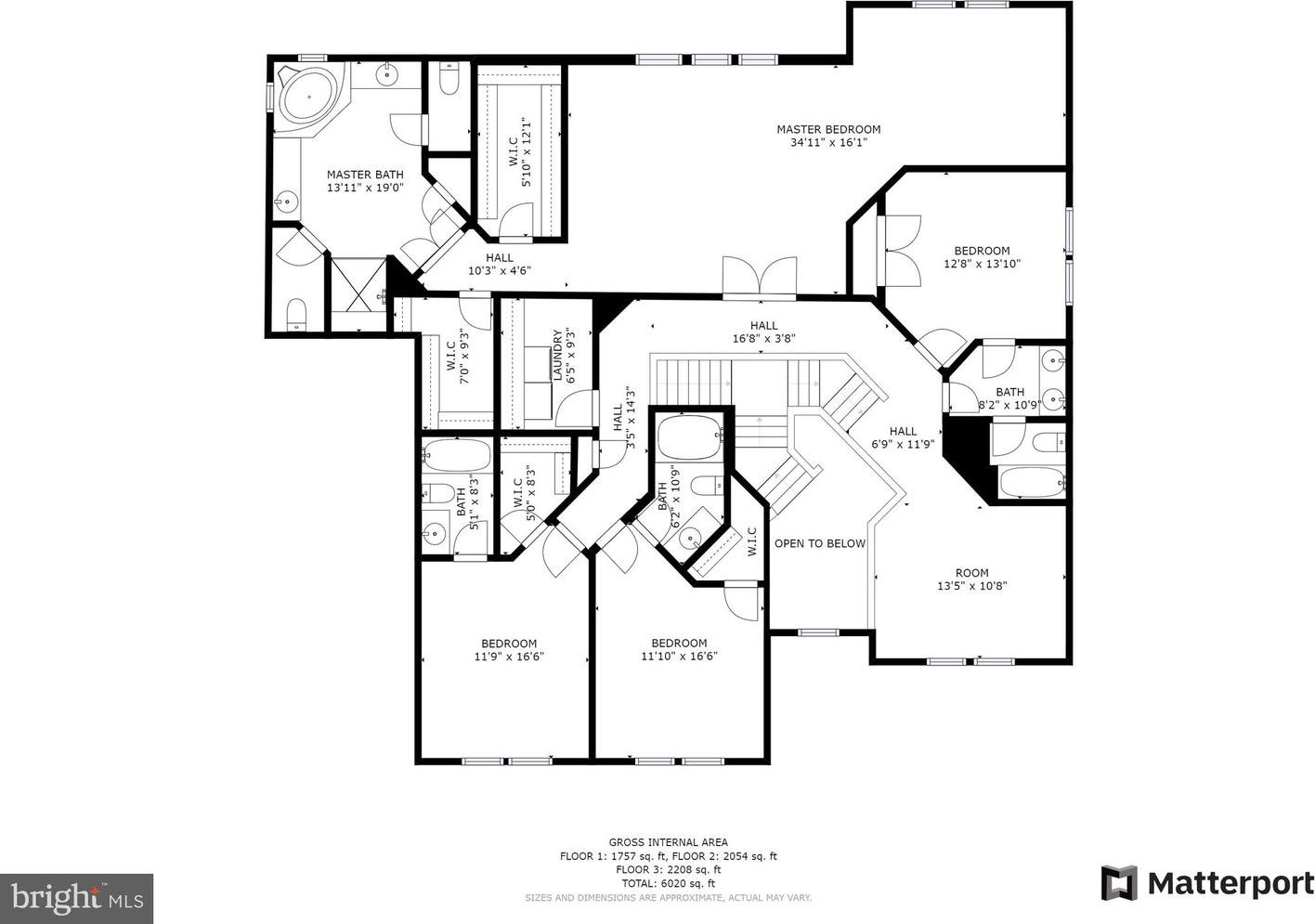
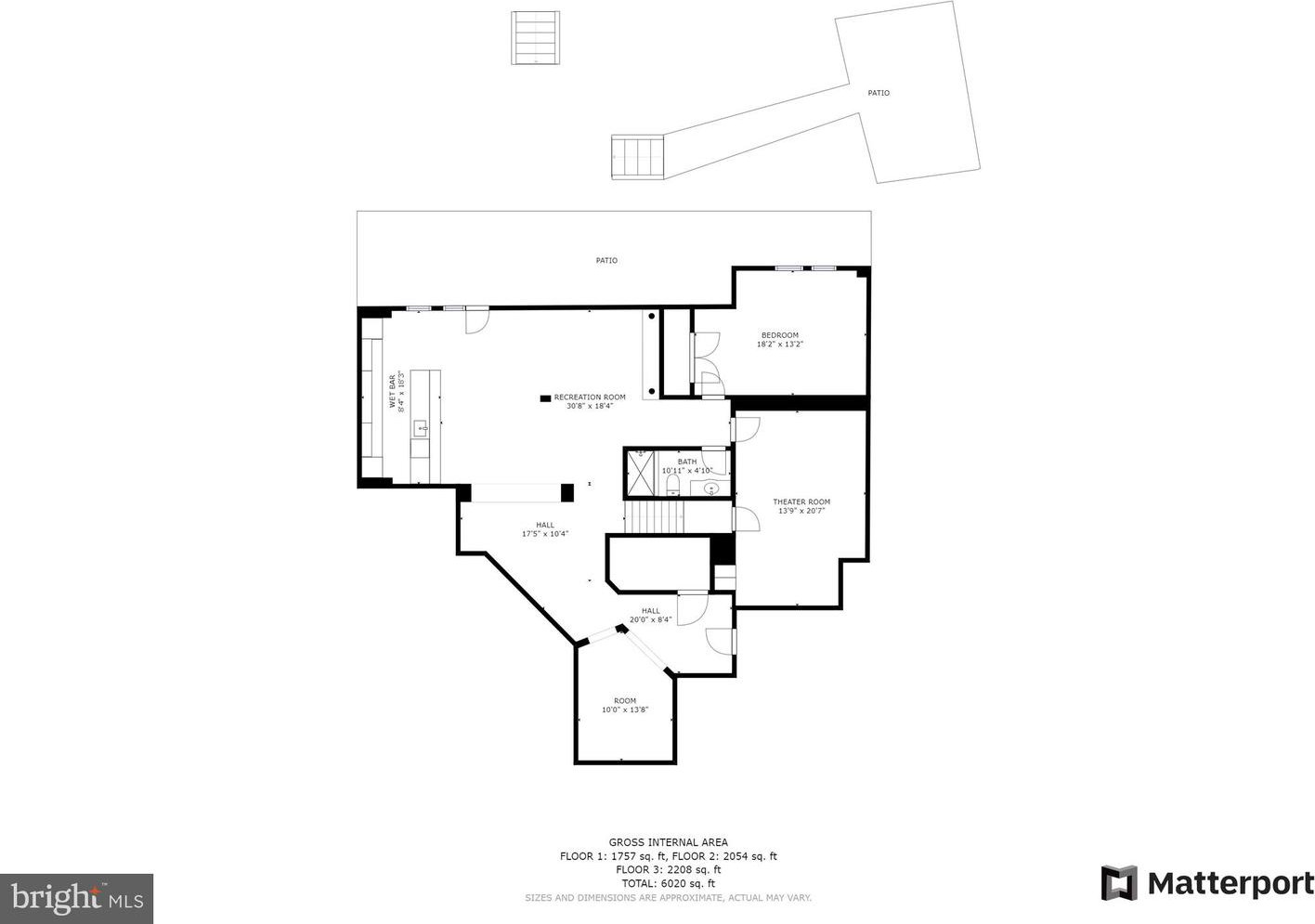
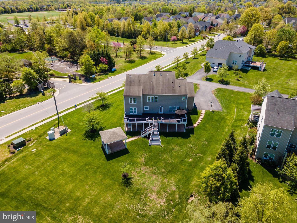
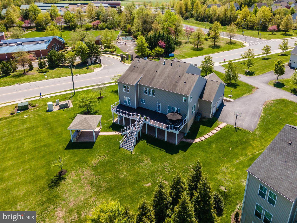
/u.realgeeks.media/novarealestatetoday/springhill/springhill_logo.gif)