42975 Farmingdale Drive, Ashburn, VA 20147
- $900,000
- 6
- BD
- 4
- BA
- 2,864
- SqFt
- Sold Price
- $900,000
- List Price
- $790,000
- Closing Date
- Jun 08, 2021
- Days on Market
- 3
- Status
- CLOSED
- MLS#
- VALO436778
- Bedrooms
- 6
- Bathrooms
- 4
- Full Baths
- 3
- Half Baths
- 1
- Living Area
- 2,864
- Lot Size (Acres)
- 0.41000000000000003
- Style
- Colonial
- Year Built
- 1995
- County
- Loudoun
- School District
- Loudoun County Public Schools
Property Description
Ashburn Farm living at it's best! The pride of ownership shows in this pristine and immaculate property. Almost 3,900 finished SF on 3 levels. This home sparkles. Decorator paint tones. Many updates have been done over the years by the original owner. The two-story foyer welcomes you at the front door. Handsome hardwood floors on the main and upper levels. Elegant crown molding and extensive wood trim work around every corner! The updated kitchen is light and bright with two-tone cabinet colors for today's style. You will find stainless steel appliances and plenty of granite countertop space for cooking/baking and a large granite island with cooktop. You will love the open flow from the kitchen to the family room. The stone surround wood-burning fireplace is gorgeous and the windows are dressed up with plantation shutters. Enjoy outdoor living in the lovely screened porch. Entertain your guests in the spacious dining room that opens to the living room. Upstairs you will find 5 large bedrooms with hardwood floors . The updated hall bathroom has dual sinks with granite vanity top and stylish backsplash. The primary bedroom is very large in size with a walk-in closet. The updated primary bathroom will make you say "wow"! His/her sinks with custom vanity, separate large shower and soaking tub await you. You will love the finished lower level with walk-out basement and recessed lights. Enjoy watching your favorite sporting events, TV shows and movies in the basement that has luxury vinyl planking and wet bar. The light and bright basement offers a gym room, an updated third full bath and a bonus 6th bedroom with outside egress and closet. The huge, fenced and flat backyard with a sport court is perfect for play and pets! Hang out on the large patio and make S'mores at the fire pit. Large 2 car garage. Here are some recent updates to note: kitchen updated 2015; Roof 2016; HVAC 2016; HVAC 2020; driveway 2016; windows 2017; front door 2017; hardwood floors 2014-2017; LVP flooring in basement; primary bath remodel (2017). Ashburn Farm has so many amenities to offer: Community pool, jog/walk/bike trails, recreation center, tennis courts, tot lots, community center and more! This property is ideally located in Ashburn Farm and super close to shopping, restaurants and the Greenway. Sought after school pyramid! Explore Historic Leesburg, One Loudoun, nearby wineries/breweries and the Leesburg Outlet mall. Welcome home, I think you will want to stay. Hurry, this is a 10++++See the 3D video tour link!
Additional Information
- Subdivision
- Ashburn Farm
- Taxes
- $6983
- HOA Fee
- $88
- HOA Frequency
- Monthly
- Interior Features
- Carpet, Ceiling Fan(s), Chair Railings, Crown Moldings, Family Room Off Kitchen, Floor Plan - Open, Formal/Separate Dining Room, Kitchen - Gourmet, Kitchen - Island, Kitchen - Table Space, Pantry, Primary Bath(s), Recessed Lighting, Soaking Tub, Walk-in Closet(s), Wet/Dry Bar, Window Treatments, Wood Floors
- Amenities
- Common Grounds, Baseball Field, Basketball Courts, Bike Trail, Community Center, Jog/Walk Path, Picnic Area, Pool - Outdoor, Recreational Center, Tennis Courts, Tot Lots/Playground, Volleyball Courts
- School District
- Loudoun County Public Schools
- Elementary School
- Sanders Corner
- Middle School
- Trailside
- High School
- Stone Bridge
- Fireplaces
- 1
- Fireplace Description
- Wood
- Flooring
- Hardwood, Carpet, Ceramic Tile
- Garage
- Yes
- Garage Spaces
- 2
- Exterior Features
- Sport Court
- Community Amenities
- Common Grounds, Baseball Field, Basketball Courts, Bike Trail, Community Center, Jog/Walk Path, Picnic Area, Pool - Outdoor, Recreational Center, Tennis Courts, Tot Lots/Playground, Volleyball Courts
- Heating
- Forced Air, Zoned
- Heating Fuel
- Natural Gas
- Cooling
- Ceiling Fan(s), Central A/C, Zoned
- Roof
- Architectural Shingle
- Water
- Public
- Sewer
- Public Sewer
- Room Level
- Bedroom 3: Upper 1, Bedroom 5: Upper 1, Bathroom 2: Upper 1, Primary Bedroom: Upper 1, Bedroom 2: Upper 1, Bedroom 4: Upper 1, Primary Bathroom: Upper 1, Family Room: Main, Dining Room: Main, Screened Porch: Main, Kitchen: Main, Living Room: Main, Recreation Room: Lower 1, Bonus Room: Lower 1, Half Bath: Main, Bathroom 3: Lower 1, Bedroom 6: Lower 1
- Basement
- Yes


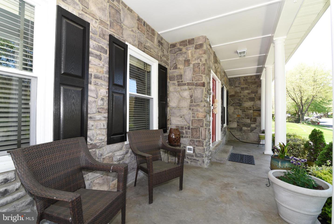
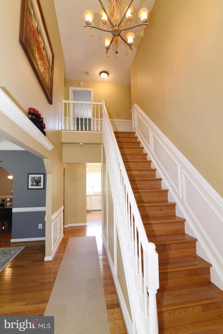
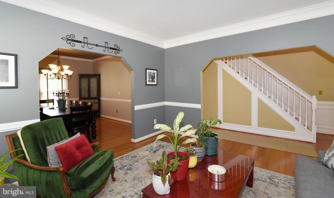
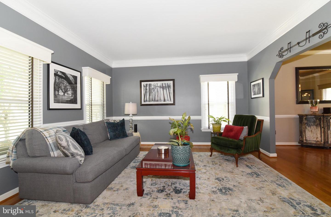

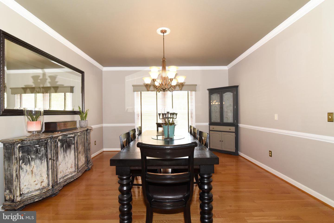
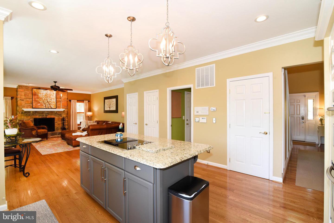
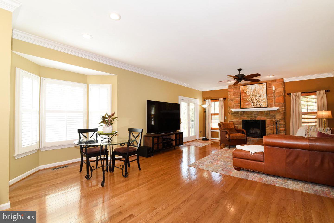
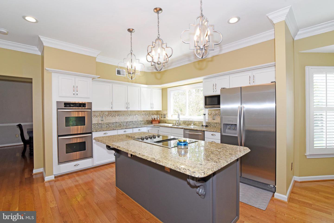
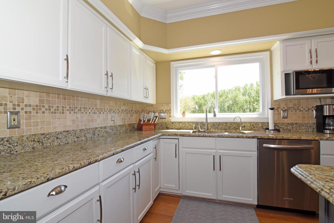
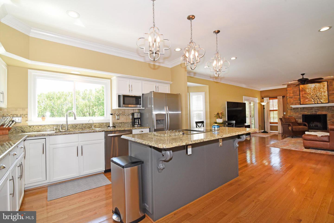
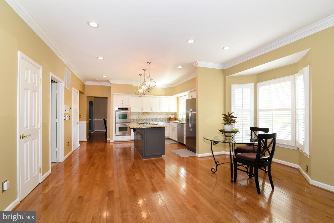

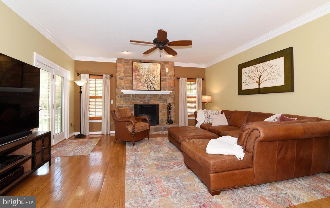
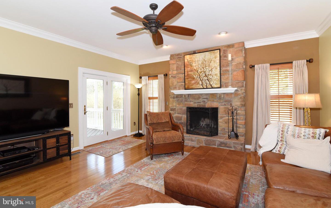
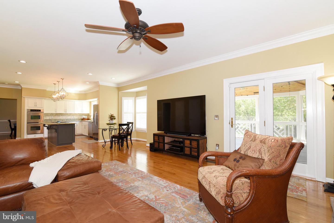
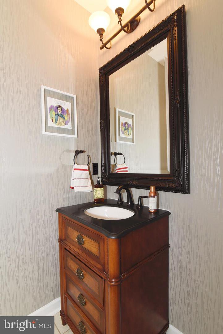
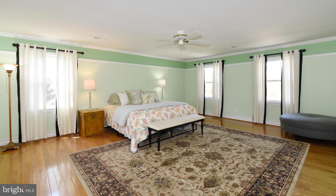
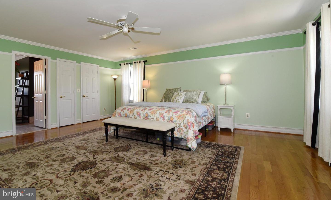
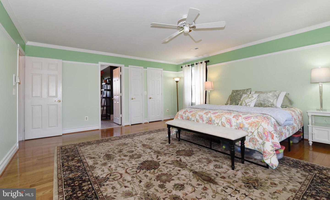
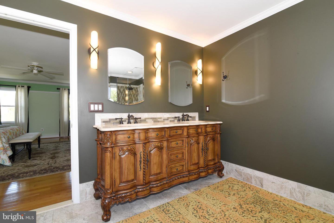
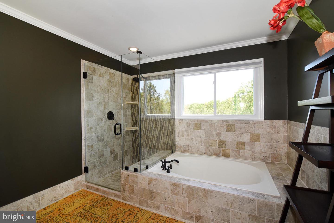
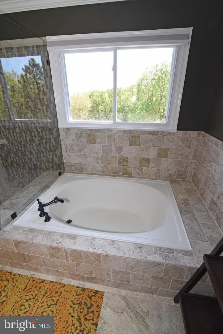
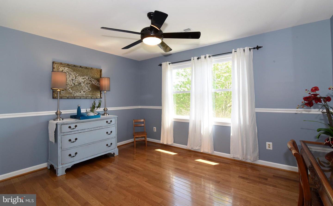
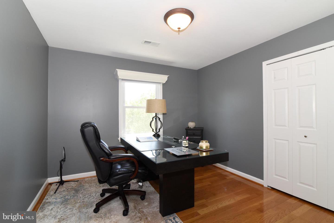
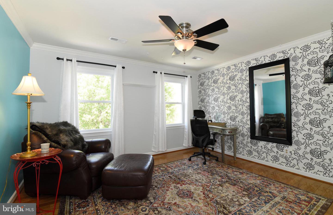
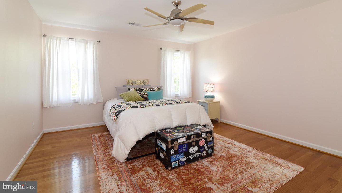
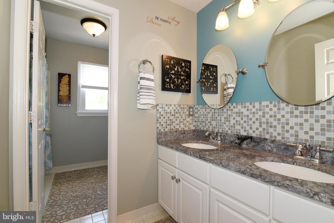
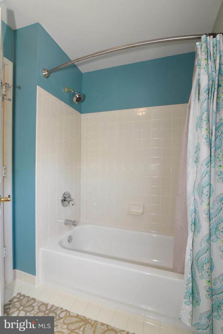
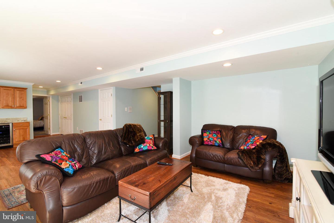
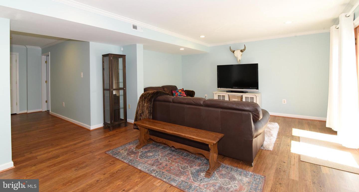

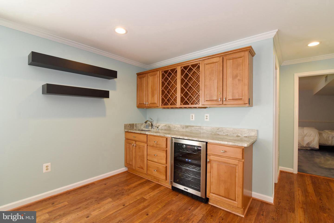

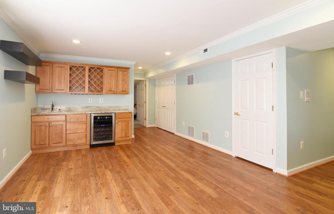
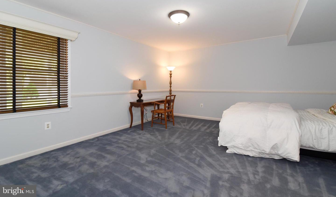
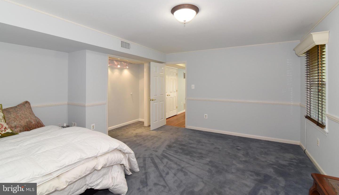
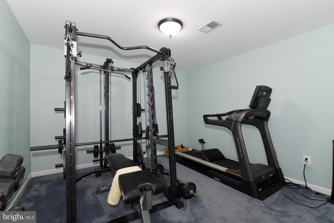
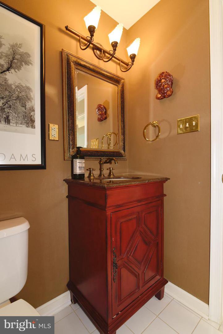
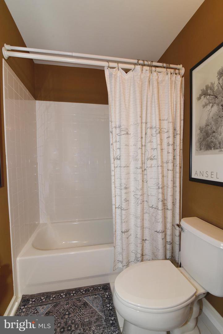
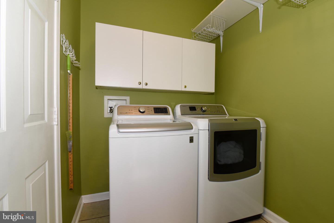
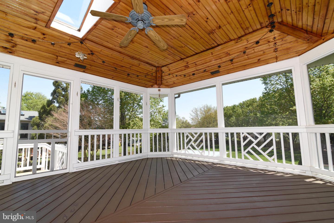
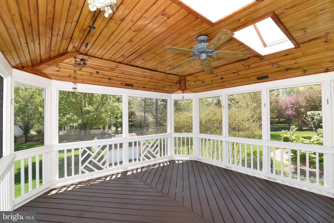
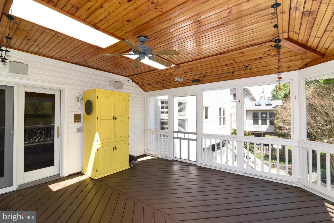
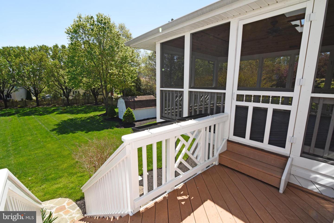

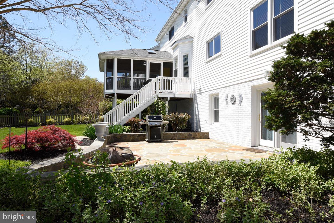
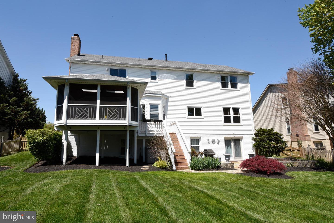
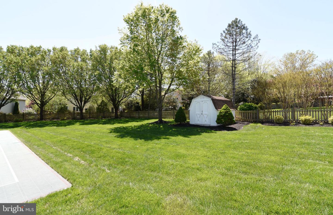
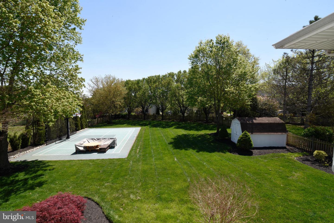
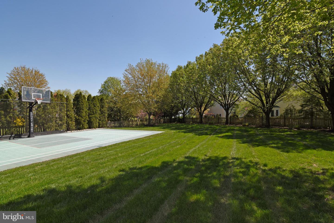
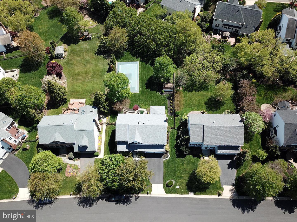
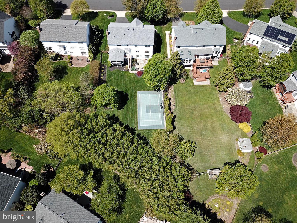
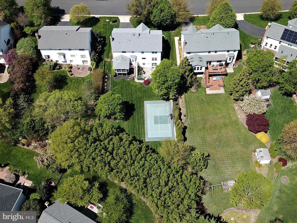
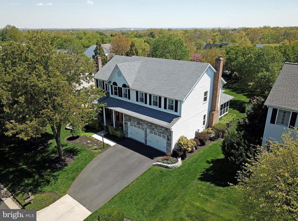
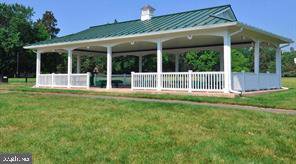
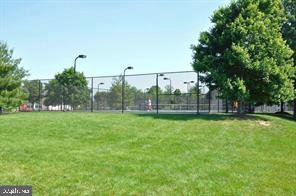
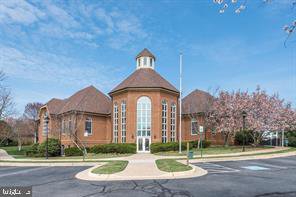
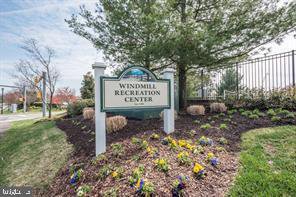
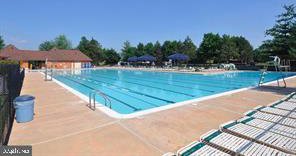
/u.realgeeks.media/novarealestatetoday/springhill/springhill_logo.gif)