42878 Glyndebourne Court, Broadlands, VA 20148
- $1,100,000
- 4
- BD
- 5
- BA
- 4,076
- SqFt
- Sold Price
- $1,100,000
- List Price
- $1,050,000
- Closing Date
- Jun 28, 2021
- Days on Market
- 10
- Status
- CLOSED
- MLS#
- VALO436786
- Bedrooms
- 4
- Bathrooms
- 5
- Full Baths
- 4
- Half Baths
- 1
- Living Area
- 4,076
- Lot Size (Acres)
- 0.23
- Style
- Colonial
- Year Built
- 2002
- County
- Loudoun
- School District
- Loudoun County Public Schools
Property Description
The grand foyer of this very popular Fitzgerald model, welcomes you in to a home that has been lovingly cared for by its original owners. With its elegant formal spaces and comfortable gathering places plus 4 ample bedrooms, 4 ½ baths and a large guest suite in the lower level, there’s plenty of space to live and entertain. The kitchen has been entirely redone in the last two years with every modern convenience and current update. And you’ll find recently refinished hardwoods and new modern paint colors throughout the main and upper levels. The very private, flat, treed cul-de-sac lot is a rare find and the cherry on top! LOCATION! LOCATION! Broadlands South is an idyllic, quiet, tree-lined neighborhood that is so peaceful, you’ll forget it’s bustling with nearby conveniences. Just 1.5 miles from the Silver Line Metro and major commuter routes, the home is a quick ride to daily needs shops and eateries, elegant restaurants and entertainment spots- Broadlands, Brambleton, Loudoun Station and One Loudoun. The home is in the “walk-zone” of both Mill Run Elementary and Eagle Ridge Middle Schools and in the Briar Woods High School attendance zone. All this in the amenity-rich community of The Broadlands.
Additional Information
- Subdivision
- Broadlands South
- Taxes
- $8168
- HOA Fee
- $165
- HOA Frequency
- Monthly
- Interior Features
- Ceiling Fan(s), Window Treatments
- Amenities
- Basketball Courts, Bike Trail, Community Center, Jog/Walk Path, Pool - Outdoor, Tennis Courts, Tot Lots/Playground
- School District
- Loudoun County Public Schools
- Elementary School
- Mill Run
- Middle School
- Eagle Ridge
- High School
- Briar Woods
- Fireplaces
- 1
- Fireplace Description
- Screen
- Garage
- Yes
- Garage Spaces
- 2
- Community Amenities
- Basketball Courts, Bike Trail, Community Center, Jog/Walk Path, Pool - Outdoor, Tennis Courts, Tot Lots/Playground
- Heating
- Forced Air
- Heating Fuel
- Natural Gas
- Cooling
- Central A/C
- Water
- Public
- Sewer
- Public Sewer
- Room Level
- Living Room: Main, Dining Room: Main, Office: Main, Family Room: Main, Kitchen: Main, Half Bath: Main, Primary Bedroom: Upper 1, Primary Bathroom: Upper 1, Bedroom 3: Upper 1, Bedroom 4: Upper 1, Bathroom 2: Upper 1, Bathroom 3: Upper 1, Bedroom 2: Upper 1, Recreation Room: Lower 1, Media Room: Lower 1, In-Law/auPair/Suite: Lower 1, Bonus Room: Lower 1, 2nd Stry Fam Rm: Upper 1, Storage Room: Lower 1, Full Bath: Lower 1
- Basement
- Yes
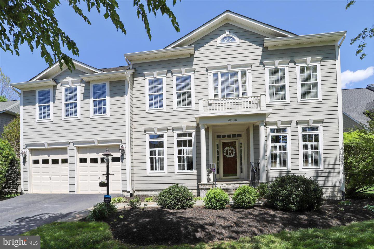
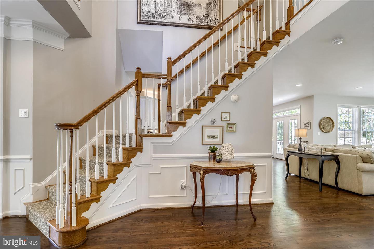
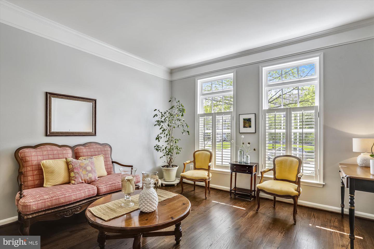
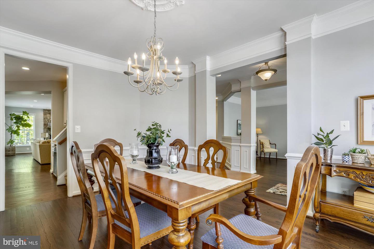
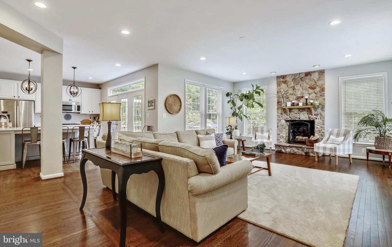
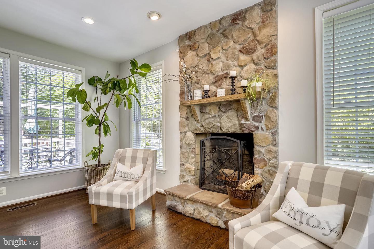


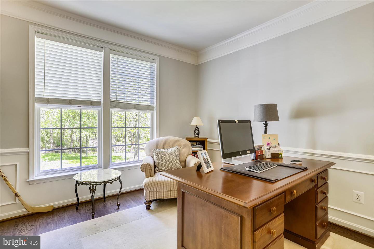
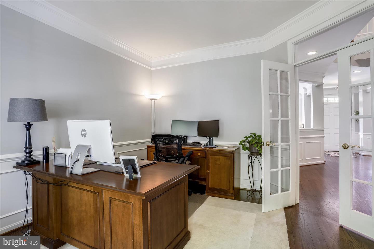
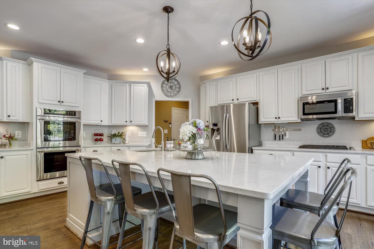
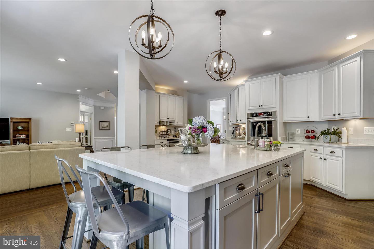
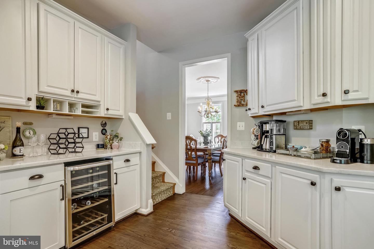
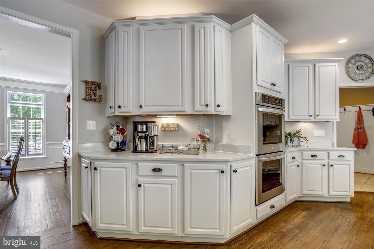
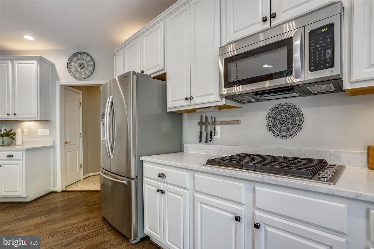
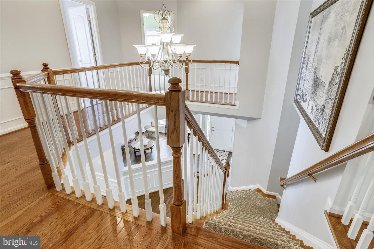
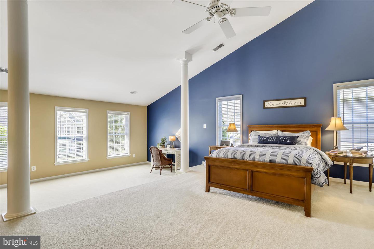
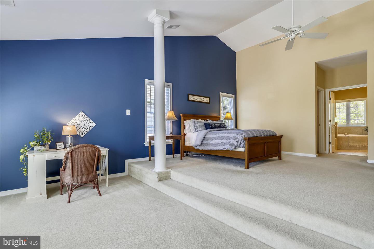
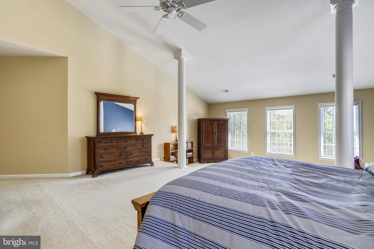
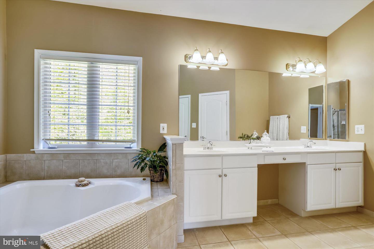
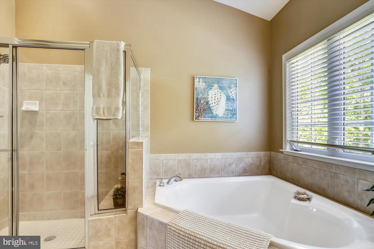
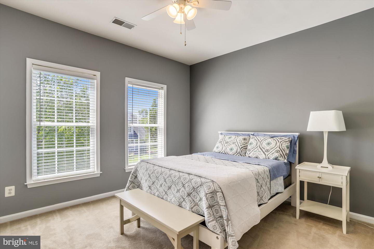
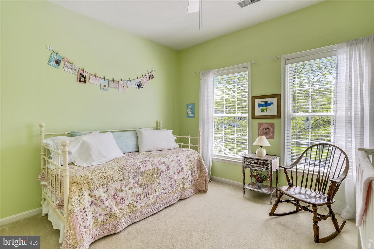
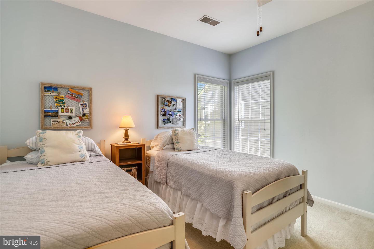
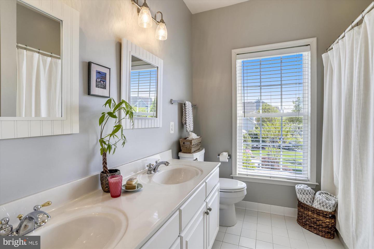
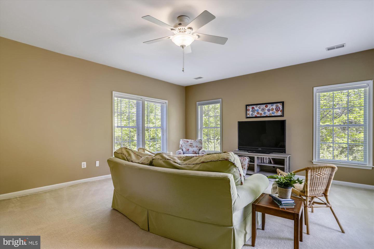
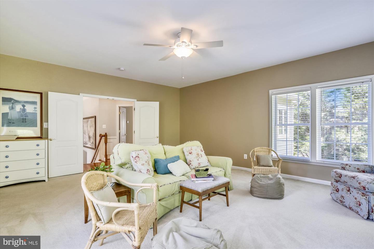
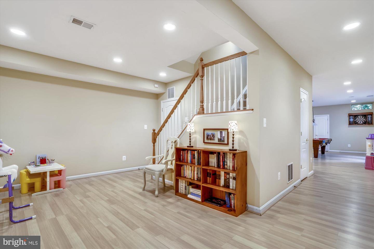
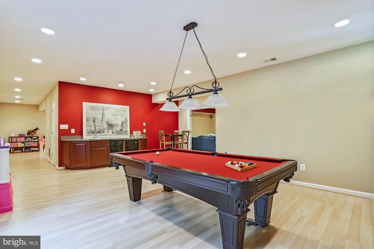

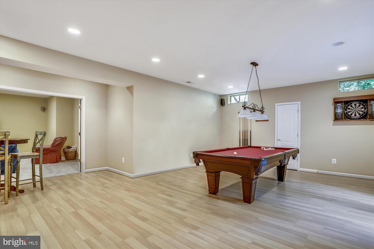

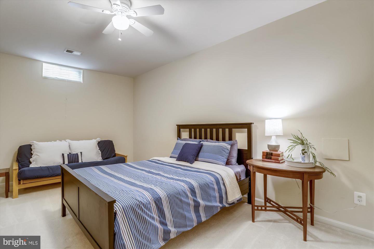
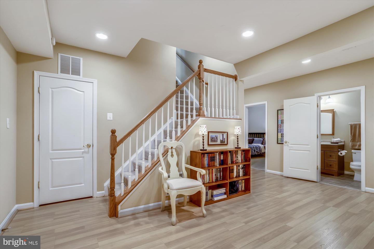
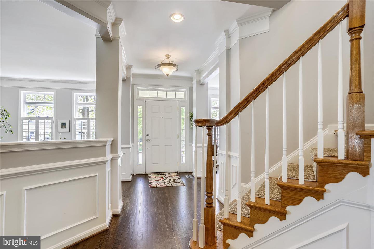
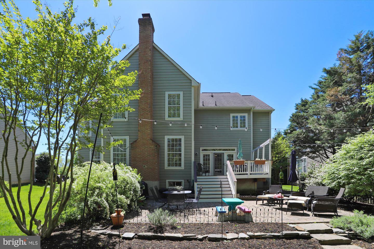
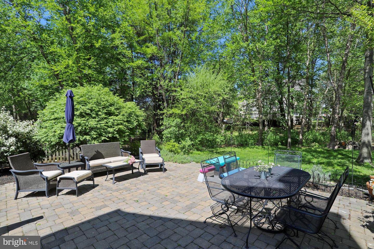
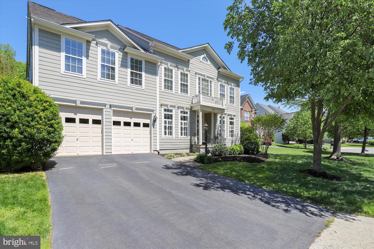

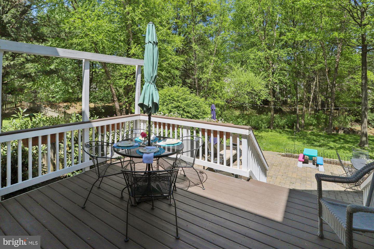
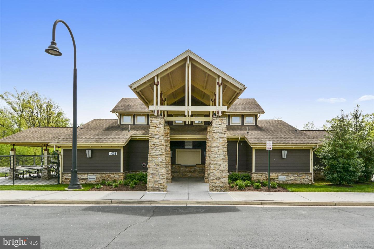
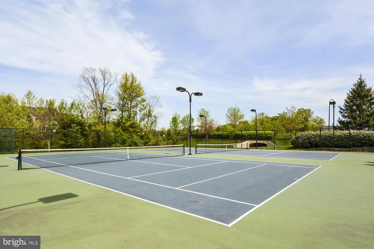

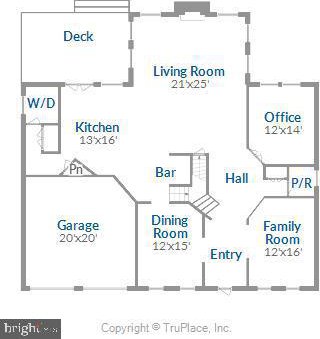
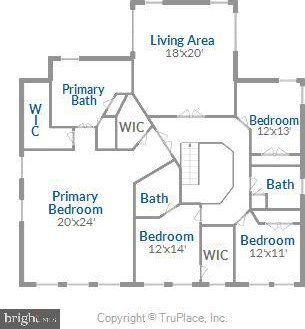
/u.realgeeks.media/novarealestatetoday/springhill/springhill_logo.gif)