42440 Redstone Terrace, Brambleton, VA 20148
- $700,000
- 4
- BD
- 3
- BA
- 3,010
- SqFt
- Sold Price
- $700,000
- List Price
- $659,000
- Closing Date
- Jun 18, 2021
- Days on Market
- 5
- Status
- CLOSED
- MLS#
- VALO437090
- Bedrooms
- 4
- Bathrooms
- 3
- Full Baths
- 2
- Half Baths
- 1
- Living Area
- 3,010
- Lot Size (Acres)
- 0.06
- Style
- Other
- Year Built
- 2006
- County
- Loudoun
- School District
- Loudoun County Public Schools
Property Description
Contemporary Townhome Moments From Brambleton Amenities! Welcome home to this gorgeous 3-level, 3,000+ sq ft townhome, just seconds from the park, shops, restaurants, movie theater, and more of Ashburn’s master-planned Brambleton community. High ceilings and designer finishes enhance the entertainer’s main level, featuring rich hardwood floors in formal living and dining spaces, and an open-concept kitchen and family room that proceeds to a sun-kissed brick patio. Unwind by the family room fireplace and built-in bar with a wine fridge, seamlessly transitioning to eat-in dining, granite countertops, custom white soft close cabinets and stainless steel appliances in the renovated gourmet kitchen! On the second level, discover one secondary bedroom, laundry, and the decadent master suite with a sitting room fireplace flanked by built-ins, ample closet storage and natural light, and a great master bath with dual vanities, corner soaking tub and separate shower. The top floor includes a bonus living area perfect for movie nights or a play area, plus extra storage, a full hall bath, and the final two bedrooms, each with bright windows and large closets. Your two-car garage is accessible from the rear, though you don’t need to drive to reach all the fabulous amenities of Brambleton! Legacy Park, the community center and pool, Brambleton Library, EatLoco Farmers’ Market, Brambleton Regional Park and Golf Course, and a wide range of shopping and dining options at Brambleton Town Center are all within blocks. Don’t miss this stylish, spacious home in an exceptional location, welcome home!
Additional Information
- Subdivision
- Brambleton
- Taxes
- $5211
- HOA Fee
- $200
- HOA Frequency
- Monthly
- Interior Features
- Breakfast Area, Built-Ins, Chair Railings, Crown Moldings, Dining Area, Family Room Off Kitchen, Floor Plan - Open, Kitchen - Eat-In, Kitchen - Gourmet, Kitchen - Island, Primary Bath(s), Recessed Lighting, Upgraded Countertops, Wainscotting, Walk-in Closet(s), Window Treatments, Wood Floors
- Amenities
- Common Grounds, Community Center, Jog/Walk Path, Party Room, Picnic Area, Swimming Pool, Tennis Courts, Tot Lots/Playground
- School District
- Loudoun County Public Schools
- Elementary School
- Moorefield Station
- Middle School
- Eagle Ridge
- High School
- Briar Woods
- Fireplaces
- 2
- Flooring
- Hardwood, Carpet
- Garage
- Yes
- Garage Spaces
- 2
- Exterior Features
- Extensive Hardscape
- Community Amenities
- Common Grounds, Community Center, Jog/Walk Path, Party Room, Picnic Area, Swimming Pool, Tennis Courts, Tot Lots/Playground
- Heating
- Forced Air
- Heating Fuel
- Natural Gas
- Cooling
- Central A/C, Ceiling Fan(s)
- Roof
- Asphalt
- Water
- Public
- Sewer
- Public Sewer
Mortgage Calculator
Listing courtesy of Keller Williams Realty. Contact: (703) 669-0099
Selling Office: .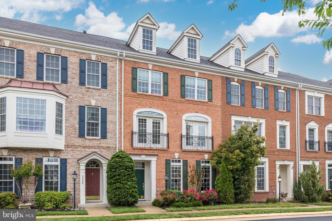
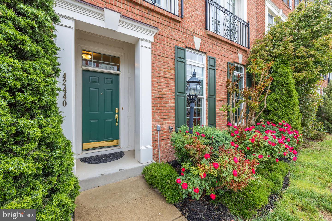
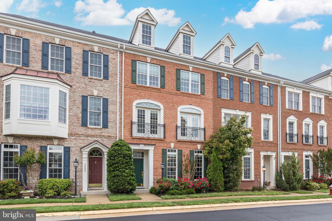
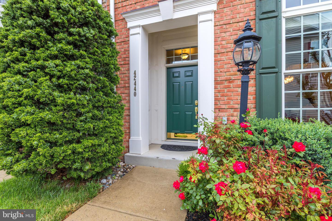
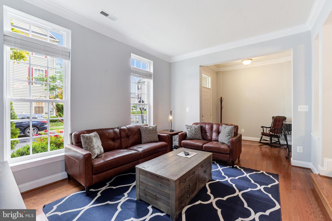
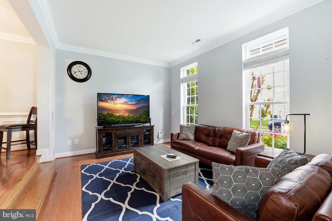
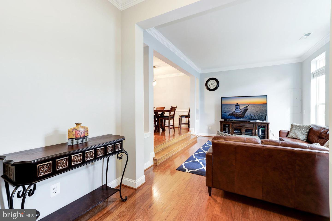
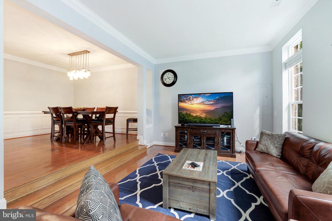
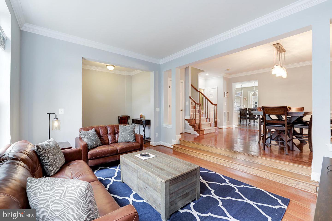
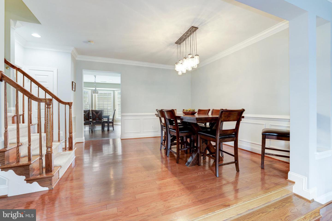
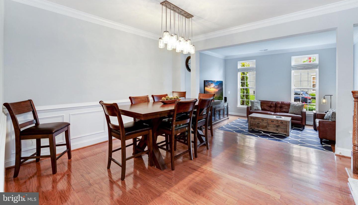
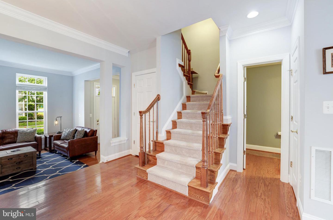
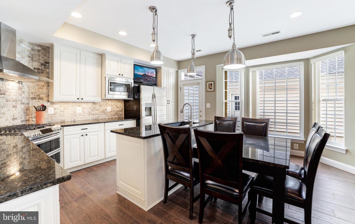
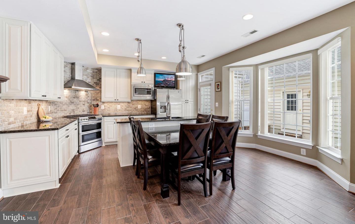
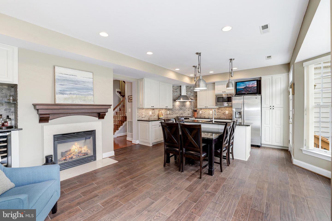
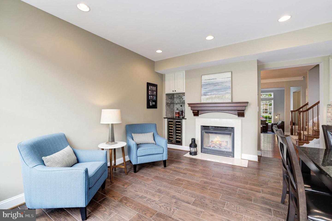
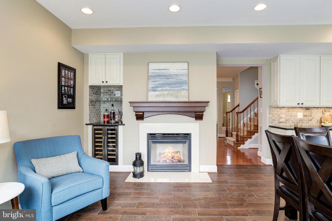
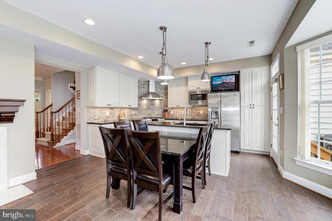
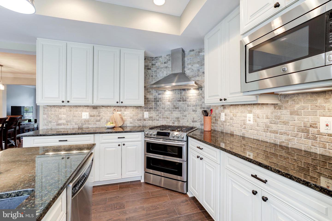
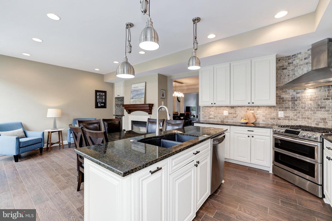
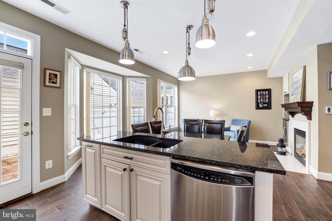
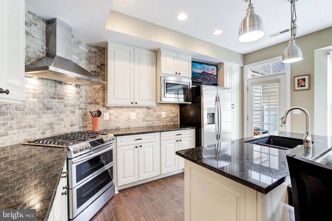
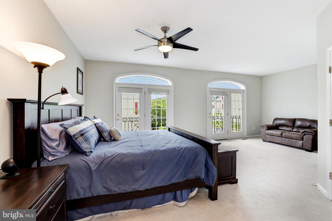
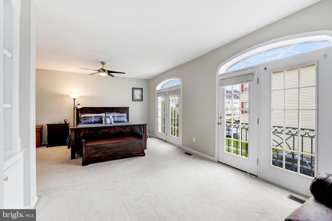
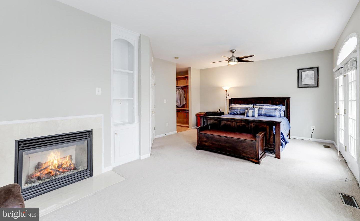
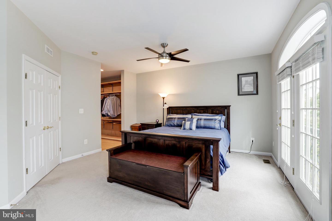
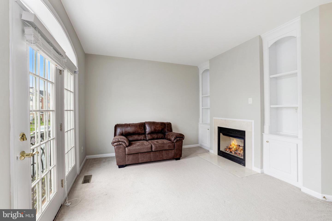
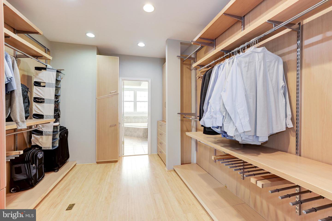
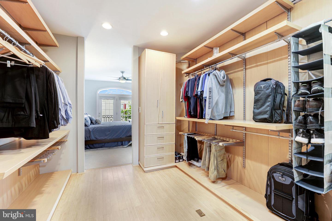
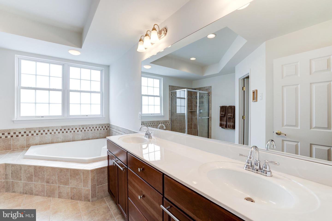
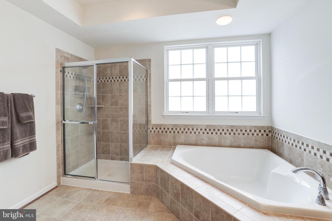
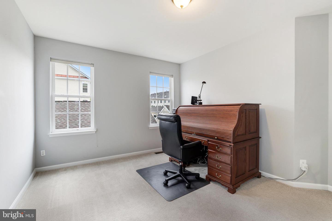
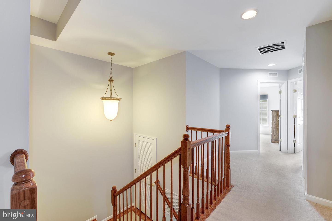
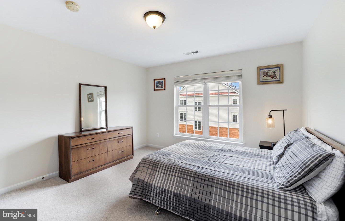
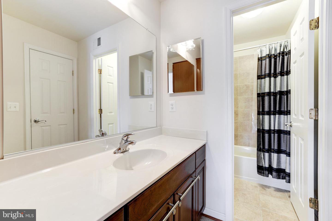
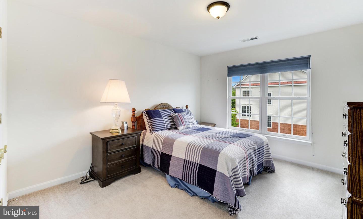
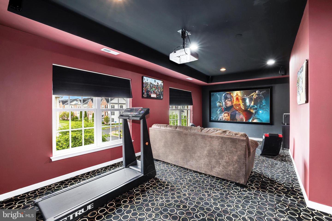
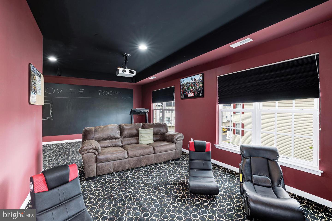
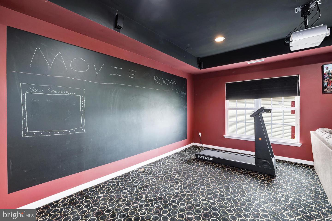
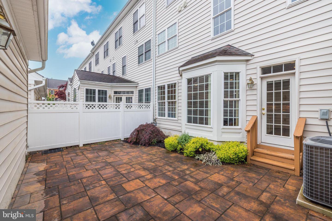
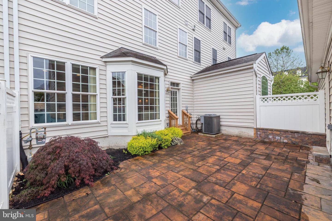
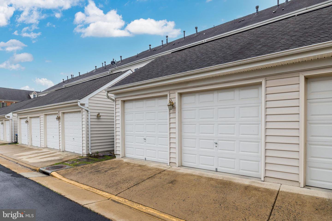
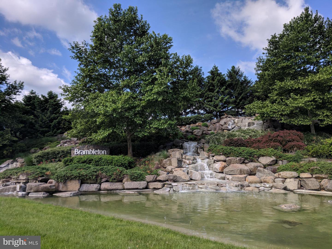
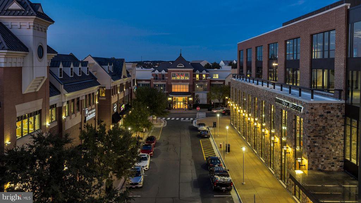
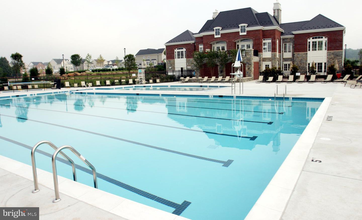
/u.realgeeks.media/novarealestatetoday/springhill/springhill_logo.gif)