2509 Basin View Lane, Woodbridge, VA 22191
- $415,000
- 3
- BD
- 3
- BA
- 1,980
- SqFt
- Sold Price
- $415,000
- List Price
- $415,000
- Closing Date
- Jan 05, 2022
- Days on Market
- 15
- Status
- CLOSED
- MLS#
- VAPW2012570
- Bedrooms
- 3
- Bathrooms
- 3
- Full Baths
- 2
- Half Baths
- 1
- Living Area
- 1,980
- Lot Size (Acres)
- 0.04
- Style
- Contemporary
- Year Built
- 2007
- County
- Prince William
- School District
- Prince William County Public Schools
Property Description
Welcome home to this charming townhouse, spacious 3 BR, 2.5 BA in the highly sought-after River Oaks Community. As soon as you enter this home the sunlight floods the open space and gleams across the Hard Wood Floors. The main level has high Ceilings and tons of natural light that follows through to the open eat-in-kitchen, dining and family room. As you walk up to the third level of the home there is heightened sense of space, All the rooms have high ceilings and tons of natural light and for your convenience the laundry room is on the top level. The Master Bedroom is a sanctuary of warmth, light and space. There is a half bath on main level, Lower level has a 2 car garage, Foyer and bonus room !!! The subdivision offers lots of amenities, including a club house, dog park, pool, tennis courts and tot lots. This home is ideally located close to major commuter routes for easy access to Occoquan and D.C. Schedule a showing!
Additional Information
- Subdivision
- River Oaks
- Taxes
- $4062
- HOA Fee
- $96
- HOA Frequency
- Monthly
- Interior Features
- Combination Dining/Living, Primary Bath(s), Attic, Breakfast Area, Ceiling Fan(s), Dining Area, Kitchen - Eat-In, Soaking Tub, Walk-in Closet(s)
- Amenities
- Pool - Outdoor, Club House, Tennis Courts
- School District
- Prince William County Public Schools
- Garage
- Yes
- Garage Spaces
- 2
- Community Amenities
- Pool - Outdoor, Club House, Tennis Courts
- Heating
- Forced Air
- Heating Fuel
- Natural Gas
- Cooling
- Central A/C
- Water
- Public
- Sewer
- Public Sewer
- Room Level
- Dining Room: Main, Family Room: Main, Kitchen: Main, Attic: Upper 2, Primary Bedroom: Upper 1, Bedroom 2: Upper 1, Bedroom 3: Upper 1, Half Bath: Main, Bonus Room: Lower 1
Mortgage Calculator
Listing courtesy of Samson Properties. Contact: (703) 378-8810
Selling Office: .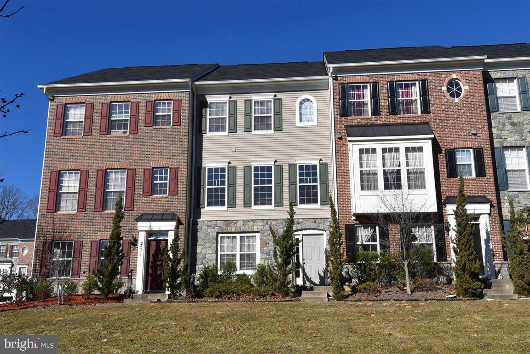
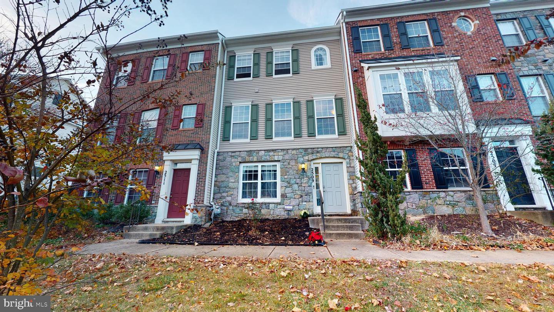
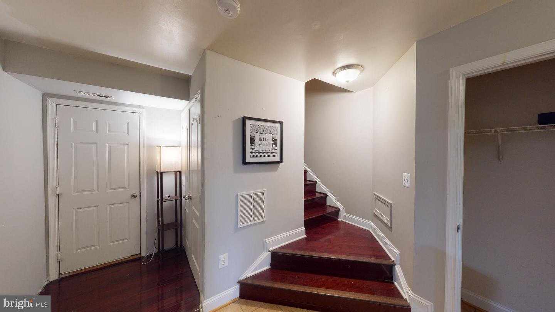
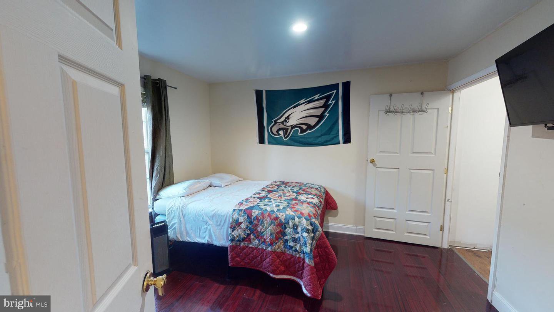
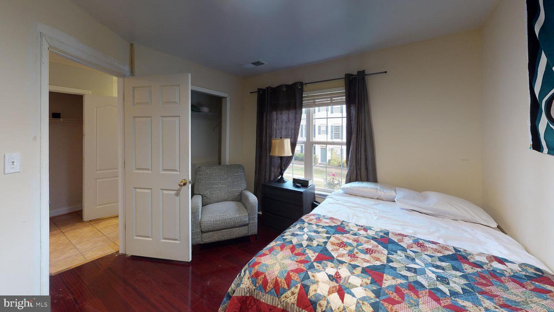
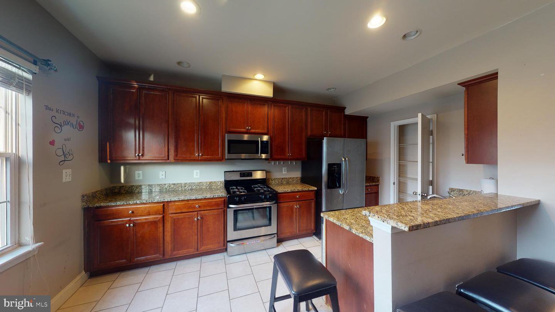
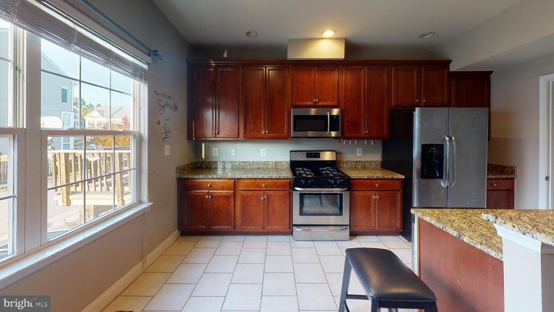
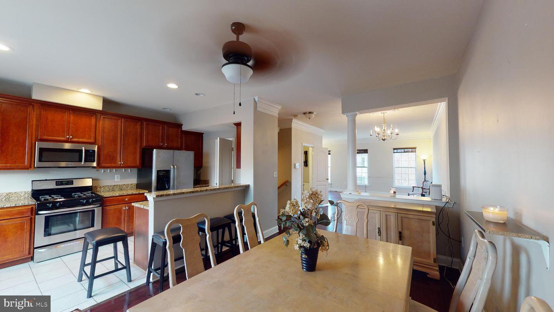
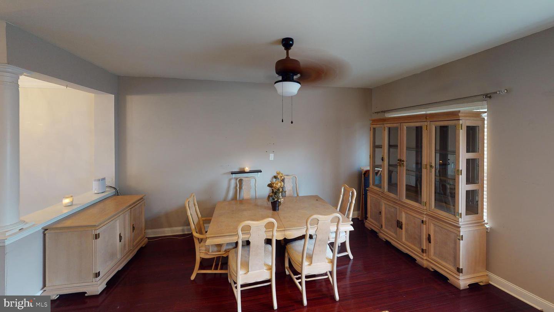
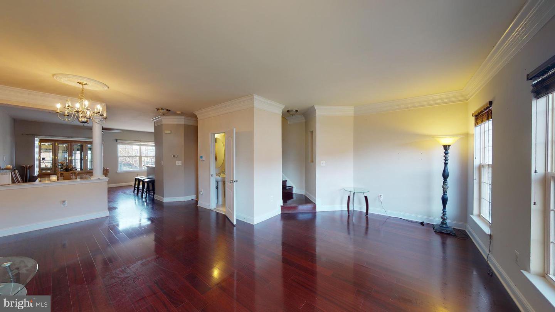

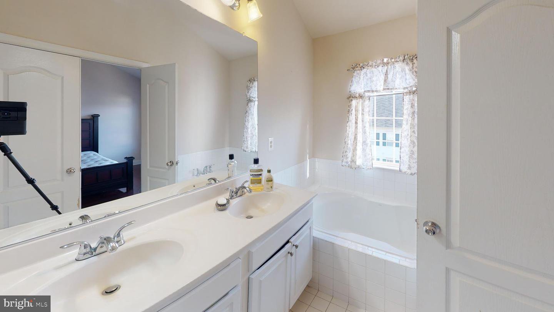
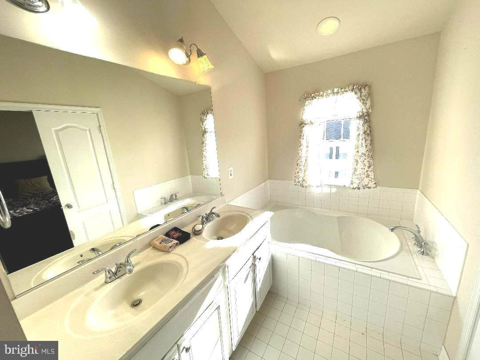

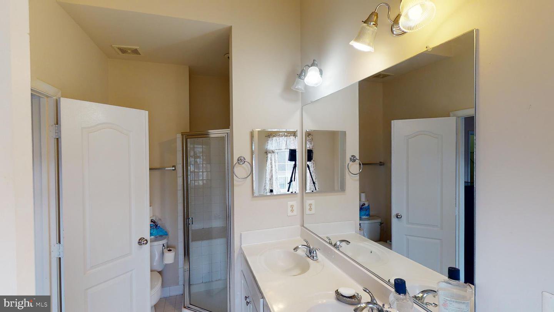
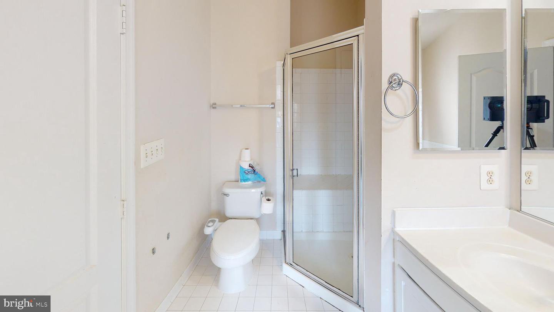
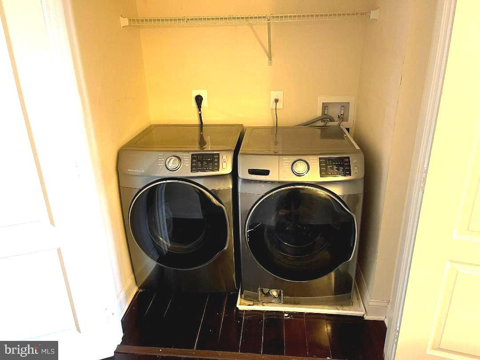
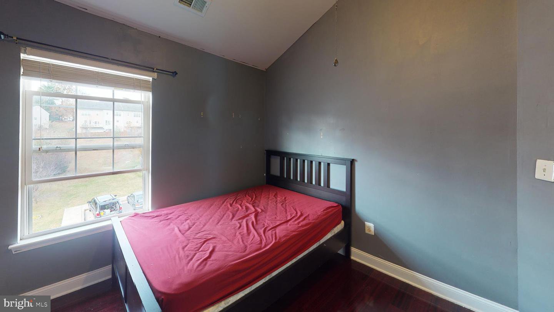
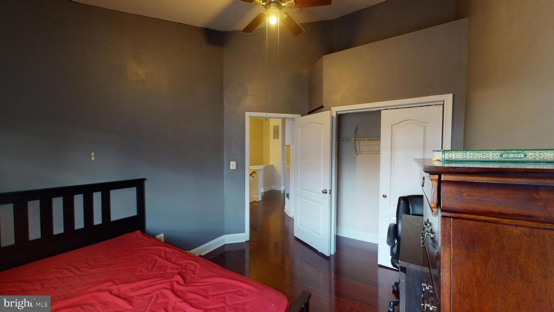

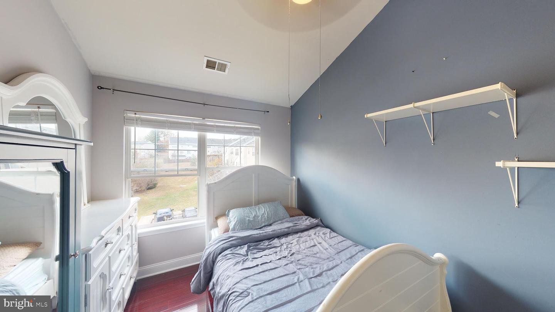


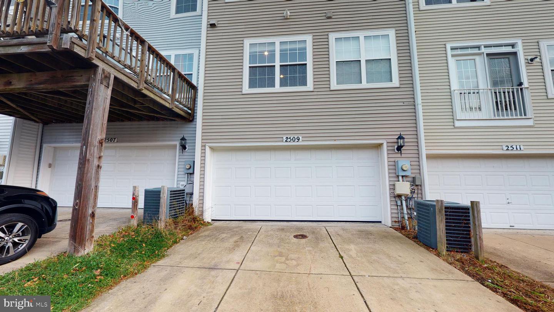
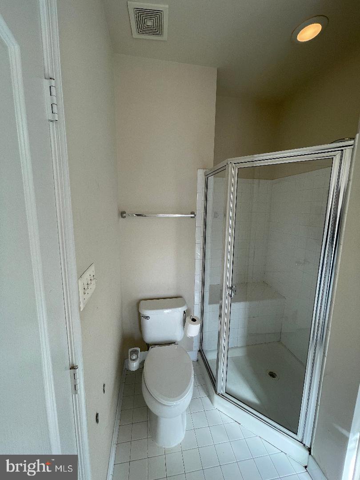
/u.realgeeks.media/novarealestatetoday/springhill/springhill_logo.gif)