12237 Clipper Drive, Woodbridge, VA 22192
- $630,000
- 3
- BD
- 3
- BA
- 1,820
- SqFt
- Sold Price
- $630,000
- List Price
- $630,000
- Closing Date
- Jun 30, 2022
- Days on Market
- 4
- Status
- CLOSED
- MLS#
- VAPW2028082
- Bedrooms
- 3
- Bathrooms
- 3
- Full Baths
- 3
- Living Area
- 1,820
- Lot Size (Acres)
- 0.13
- Style
- Colonial
- Year Built
- 2000
- County
- Prince William
- School District
- Prince William County Public Schools
Property Description
Rare opportunity to own a meticulously renovated single family home w/ large finished lower level in coveted 55+ active adult community of River Ridge. Property offers 3600+ total square feet across 2 levels. Elegant Brazilian cherry hardwood floors & neutral paint throughout the main level. Ceramic tile Foyer leads to front facing Living Room & formal Dining Room both w/ plantation shutters. Tastefully updated Kitchen w/ beautiful granite countertops, SS appliances, gas cooking, recessed lights & bar seating. Breakfast area located just off the Kit w/ large sliding glass doors out to spacious rear deck perfect for entertaining & summer BBQ's. Hardwoods continue into the Family Room w/ gas fireplace, ceiling fan & wall mounted TV ideally facing the open Kitchen. Main level Primary BR w/ side facing triple windows, large walk-in closet & exquisitely renovated master Bath offering expansive shower, double sink granite top vanity w/extra cabinetry & lovely ceramic tile work. Hall Full Bath has also been thoroughly updated w/all new ceramic tile, vanity, toilet, faucets & fixtures. 2nd BR is located just down the hall & doubles nicely as an Office. Laundry Room w/ full size front facing SS LG washer & dryer leads to the 2 car garage.*****Massive finished basement w/neutral paint and replaced plush carpeting throughout. At base of stairs a front facing bump out is perfect for Office/Den as currently used w/ dual desk stations. Enormous Rec Room wraps around to rear walk-out level w/ replaced sliding glass door out to new patio. 3rd BR w/ two windows, walk in closet & Full Bath perfect for guests. Ample storage found in Utility Room w/plenty of shelving & space for possible work shop. Recent Updates: appliances 2021, patio 2020, roof 2017, bath remodels 2016-17' *****Property is ideally located toward the front of River Ridge a short distance from the lake, pool, clubhouse, tennis courts & entrance to private walking trail w/ stunning views of the Occoquan & surrounding nature. This is a friendly community with many social activities. **River Ridge is also a 55+ community, 20% of residents can be under 55 years old, NO residents under 18 allowed.**
Additional Information
- Subdivision
- River Ridge
- Taxes
- $6609
- HOA Fee
- $200
- HOA Frequency
- Monthly
- Interior Features
- Breakfast Area, Chair Railings, Crown Moldings, Dining Area, Family Room Off Kitchen, Floor Plan - Open, Formal/Separate Dining Room, Primary Bath(s), Recessed Lighting, Upgraded Countertops, Walk-in Closet(s), Wood Floors
- Amenities
- Club House, Common Grounds, Jog/Walk Path, Pool - Outdoor, Tennis Courts, Swimming Pool, Billiard Room, Exercise Room, Fitness Center, Library, Meeting Room
- School District
- Prince William County Public Schools
- Fireplaces
- 1
- Fireplace Description
- Corner, Gas/Propane
- Flooring
- Carpet, Ceramic Tile, Hardwood
- Garage
- Yes
- Garage Spaces
- 2
- Exterior Features
- Lawn Sprinkler
- Community Amenities
- Club House, Common Grounds, Jog/Walk Path, Pool - Outdoor, Tennis Courts, Swimming Pool, Billiard Room, Exercise Room, Fitness Center, Library, Meeting Room
- Heating
- Forced Air
- Heating Fuel
- Natural Gas
- Cooling
- Central A/C
- Roof
- Architectural Shingle
- Water
- Public
- Sewer
- Public Sewer
- Basement
- Yes
Mortgage Calculator
Listing courtesy of Weichert, REALTORS. Contact: (703) 850-4771
Selling Office: .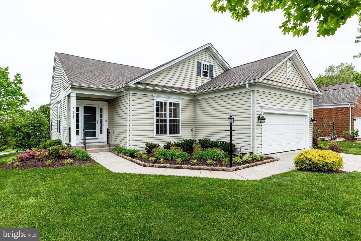
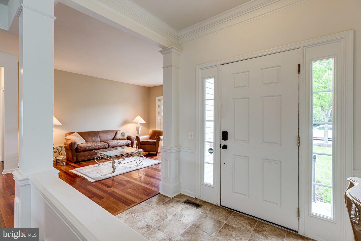
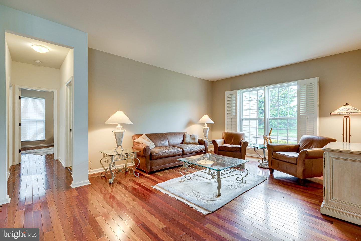
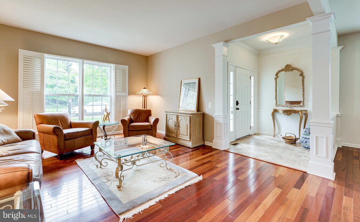
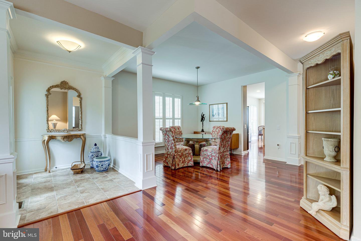
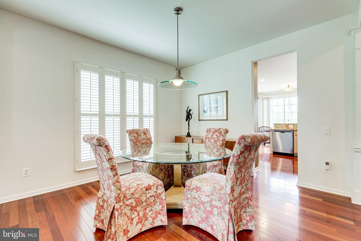
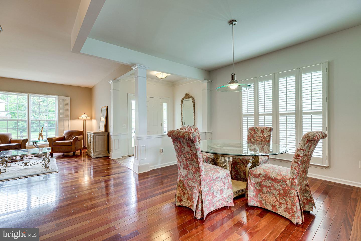
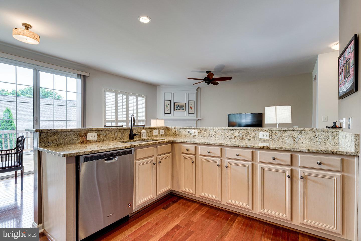
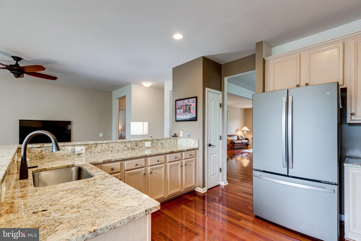
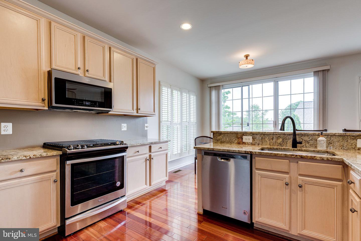
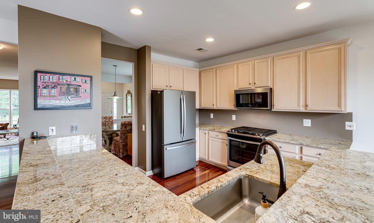
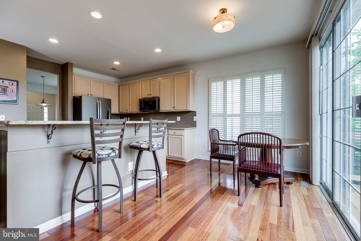
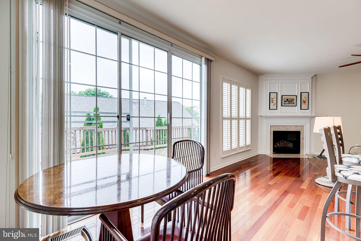
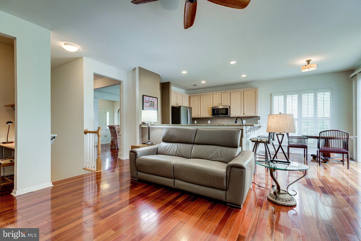
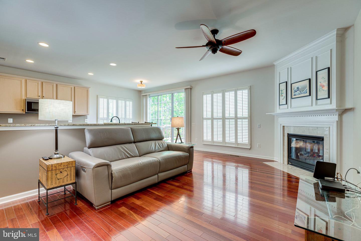
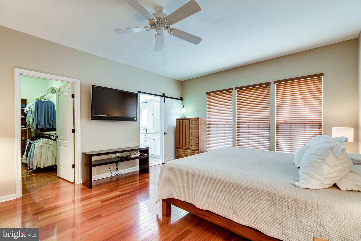
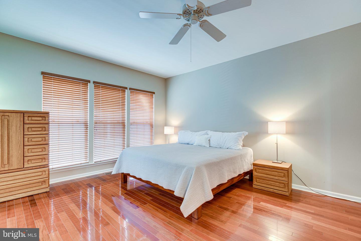
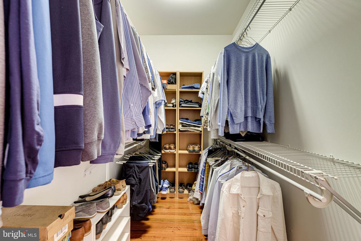
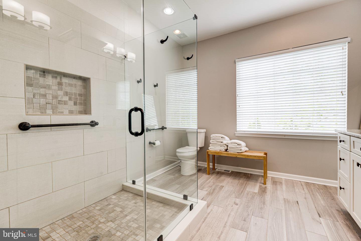
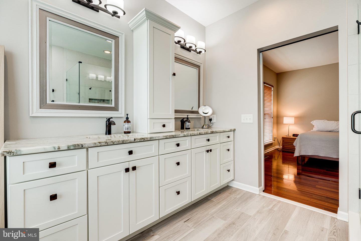
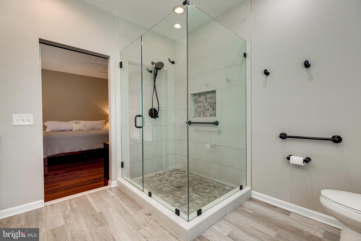
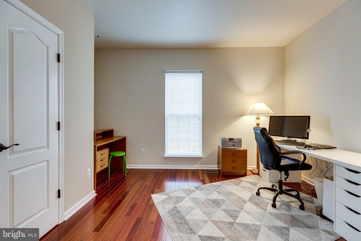
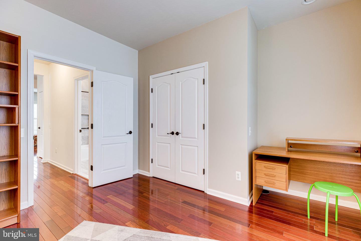
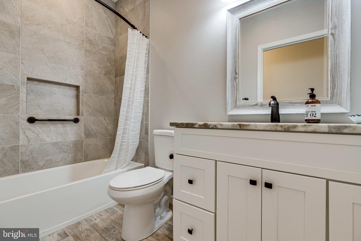
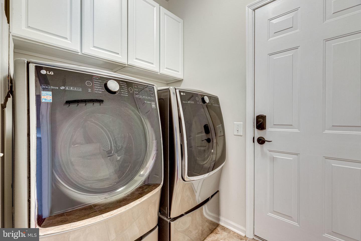
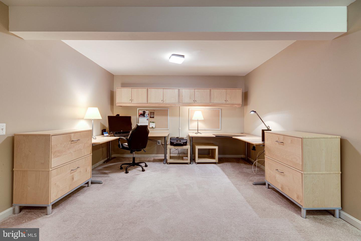
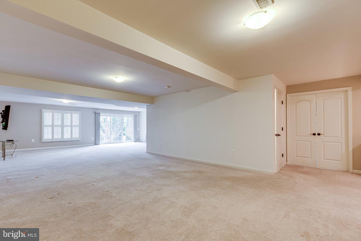
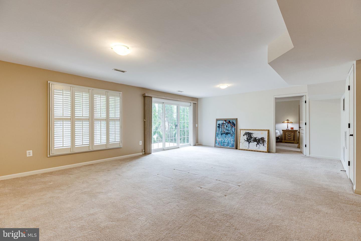
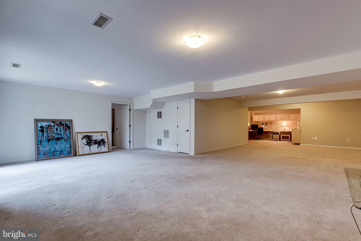
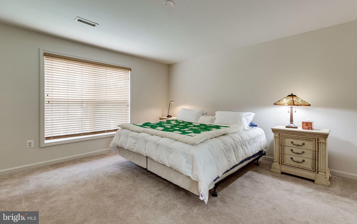
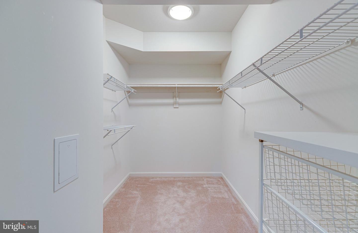
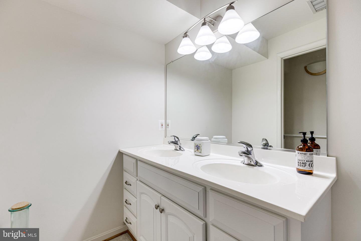
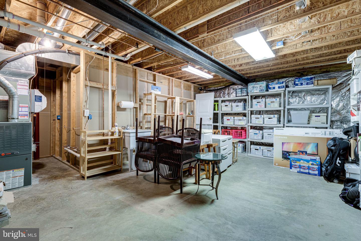
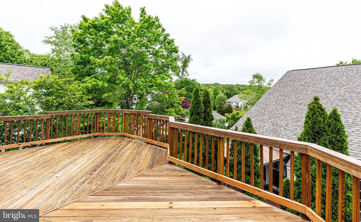
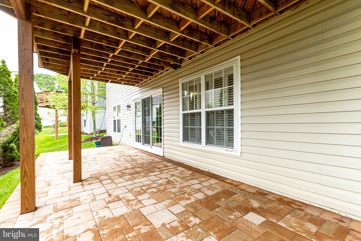
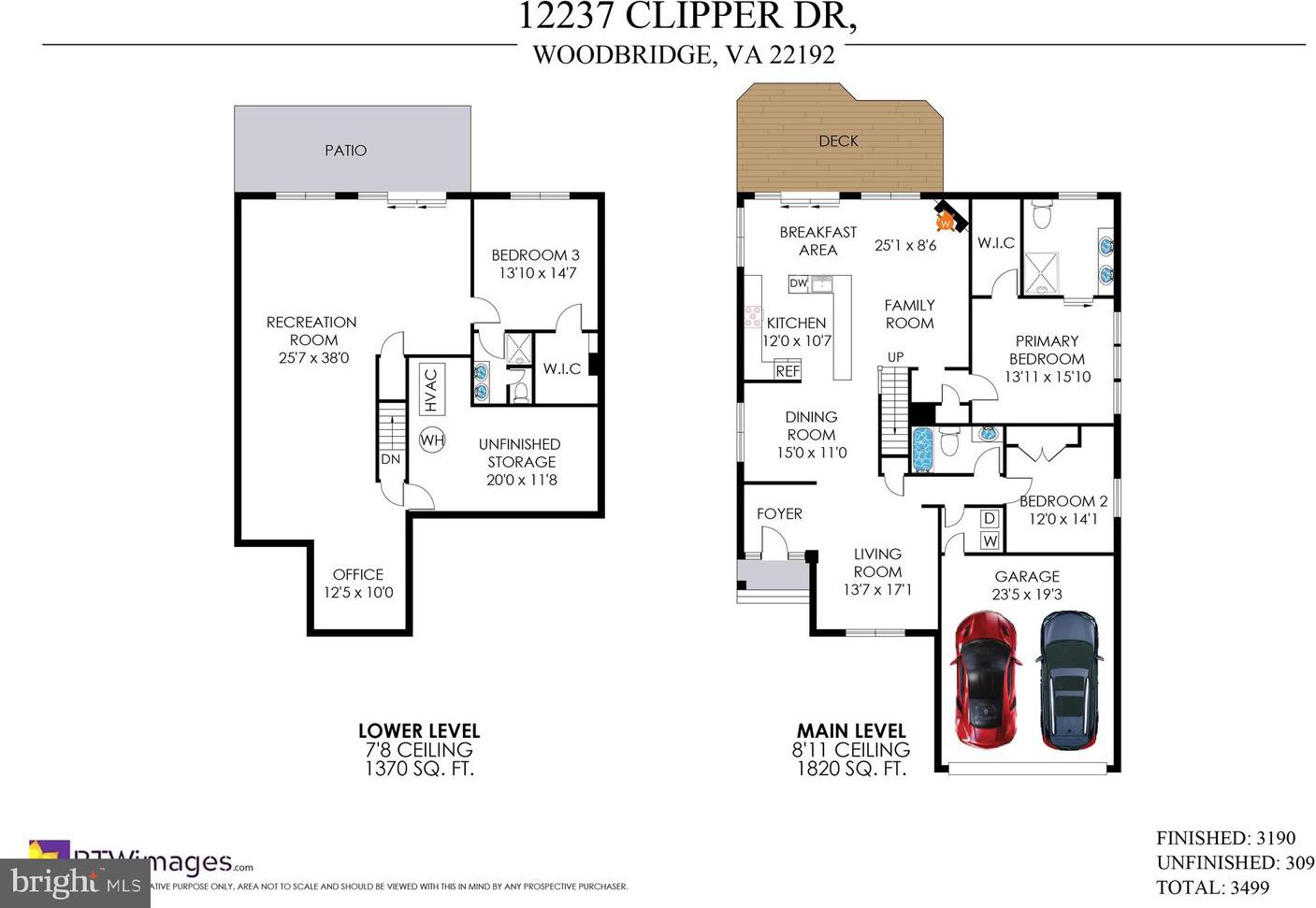
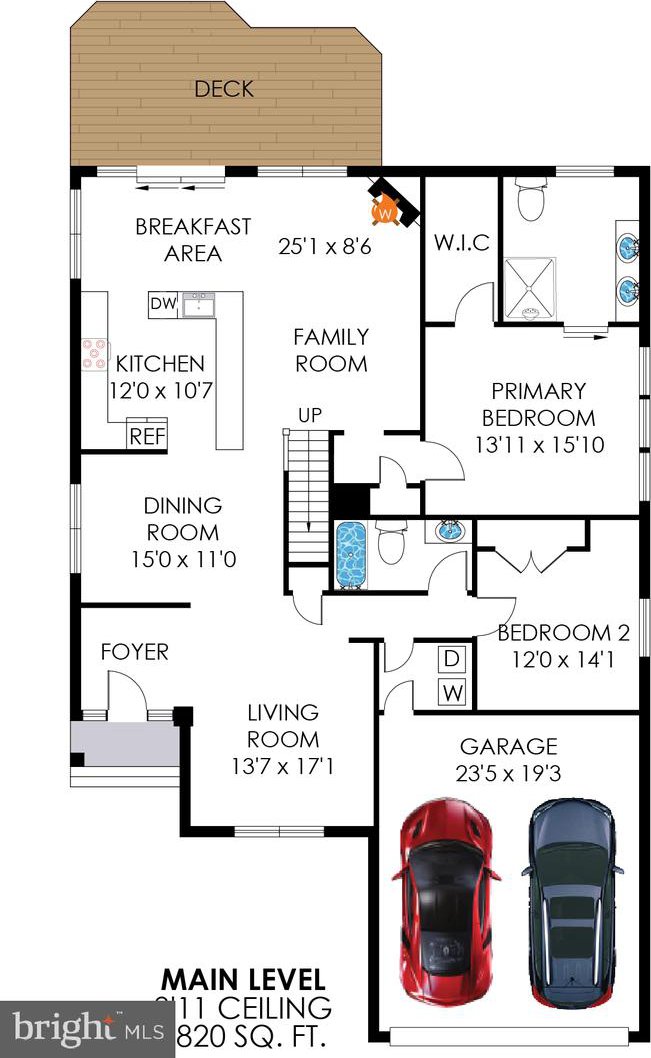
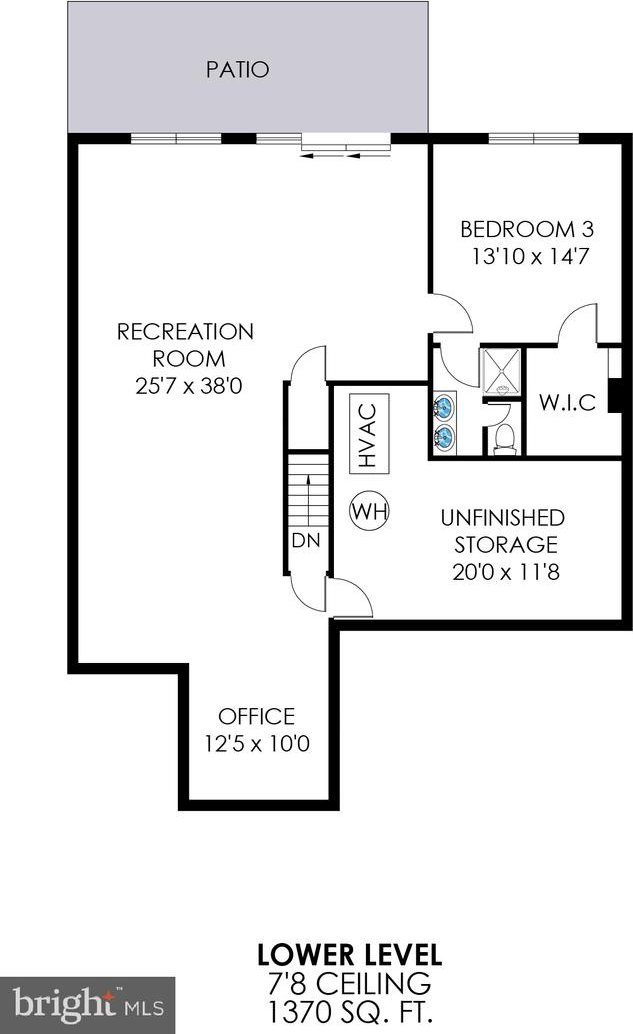
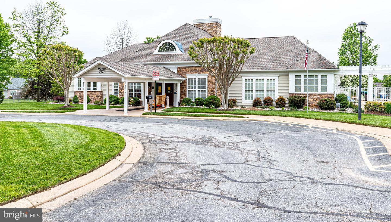
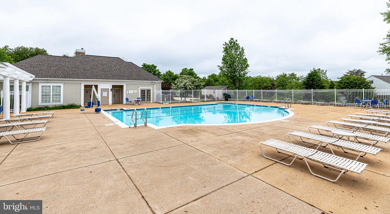
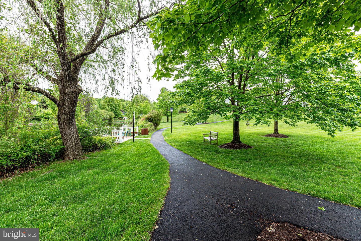
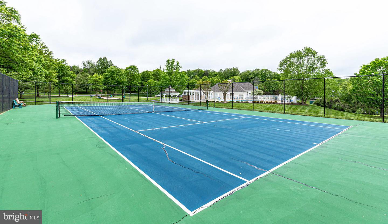
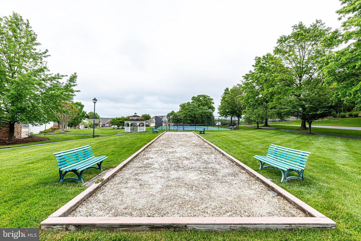
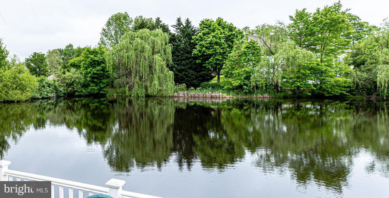
/u.realgeeks.media/novarealestatetoday/springhill/springhill_logo.gif)