16785 Sweeney Lane, Woodbridge, VA 22191
- $489,990
- 3
- BD
- 4
- BA
- 1,848
- SqFt
- Sold Price
- $489,990
- List Price
- $489,990
- Closing Date
- Jun 15, 2022
- Days on Market
- 17
- Status
- CLOSED
- MLS#
- VAPW2028126
- Bedrooms
- 3
- Bathrooms
- 4
- Full Baths
- 3
- Half Baths
- 1
- Living Area
- 1,848
- Lot Size (Acres)
- 0.05
- Style
- Traditional
- Year Built
- 2005
- County
- Prince William
- School District
- Prince William County Public Schools
Property Description
OFFER DEADLINE 06/05/2022 by 5:00pm...Welcome home to 2300+ sqft of pure beauty by Craftstar Homes( A Craftmark Company) built for the pickiest buyer. This home is draped with elegant stone front; huge living and dinning rooms with gleaming hardwood flooring overlooking foyer. Kitchen comes with hardwood flooring large granite counter-tops with elegant black appliances and 42 inch cabinets. Hardwood breakfast area Huge and vaulted master bedroom with luxury master-bath with shower, soaking tub & double sink; new vanity in hallway bath. The laundry room is conveniently located on the bedroom level. The huge recreation comes with brand new carpet, full bath and fireplace which opens into walkout backyard. Recent upgrades to home includes HVAC (replaced 2020), Hot water tank (replaced 2021), new carpet(replaced May 2022), disposal (replaced 2020) . Seller prefers Mid-Atlantic Settlement.
Additional Information
- Subdivision
- River Oaks
- Taxes
- $4570
- HOA Fee
- $100
- HOA Frequency
- Monthly
- Interior Features
- Carpet, Ceiling Fan(s), Breakfast Area, Crown Moldings, Formal/Separate Dining Room, Kitchen - Eat-In, Kitchen - Table Space, Walk-in Closet(s), Wood Floors
- Amenities
- Common Grounds, Community Center, Pool - Outdoor
- School District
- Prince William County Public Schools
- Fireplaces
- 1
- Fireplace Description
- Fireplace - Glass Doors, Electric
- Garage
- Yes
- Garage Spaces
- 2
- Community Amenities
- Common Grounds, Community Center, Pool - Outdoor
- Heating
- Forced Air
- Heating Fuel
- Natural Gas
- Cooling
- Central A/C
- Utilities
- Electric Available, Natural Gas Available, Water Available, Sewer Available, Phone Available
- Water
- Public
- Sewer
- Public Sewer
- Room Level
- Living Room: Main, Dining Room: Main, Kitchen: Main, Breakfast Room: Main, Primary Bedroom: Upper 1, Primary Bathroom: Upper 1, Bedroom 2: Upper 1, Bedroom 3: Upper 1, Bathroom 2: Upper 1, Laundry: Upper 1, Half Bath: Main, Recreation Room: Lower 1, Full Bath: Lower 1
- Basement
- Yes
Mortgage Calculator
Listing courtesy of RE/MAX Home Realty. Contact: (571) 208-1474
Selling Office: .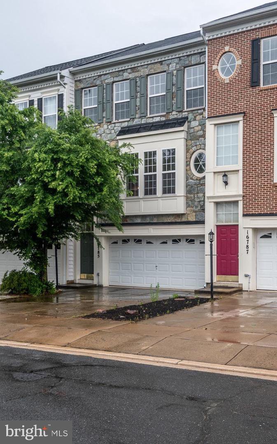

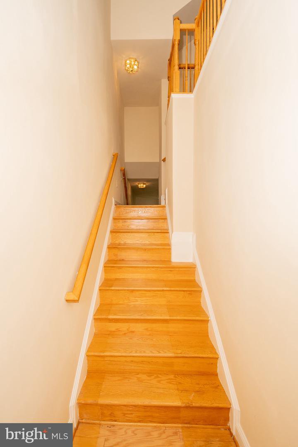
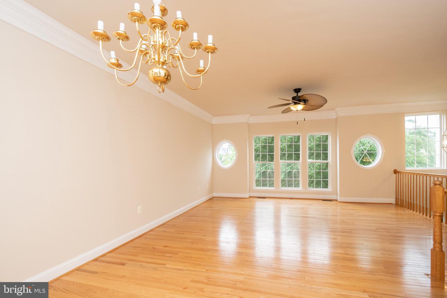

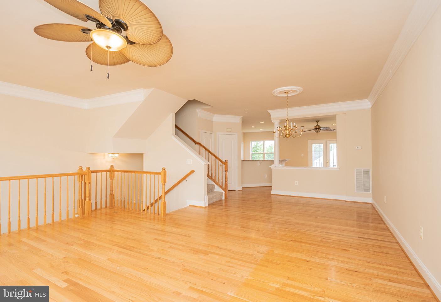
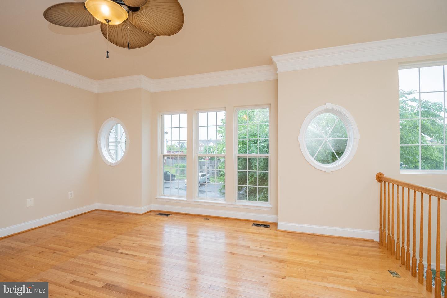
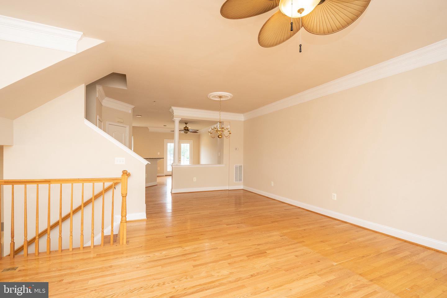

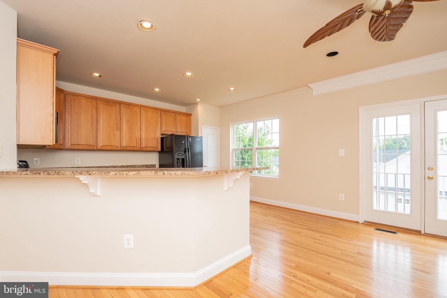
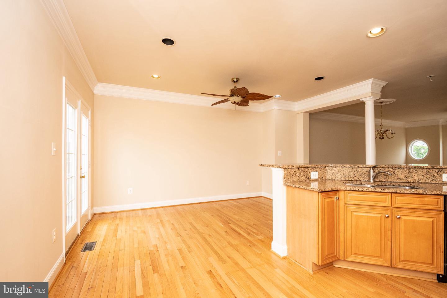
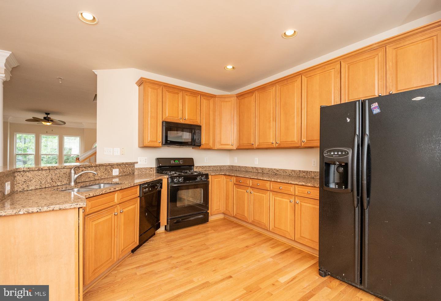
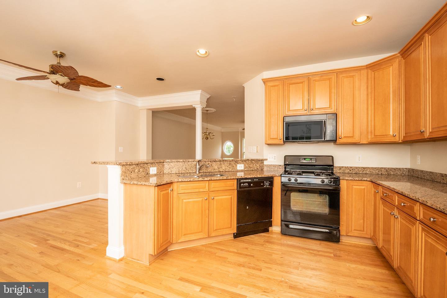
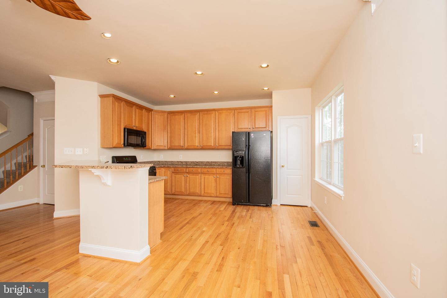
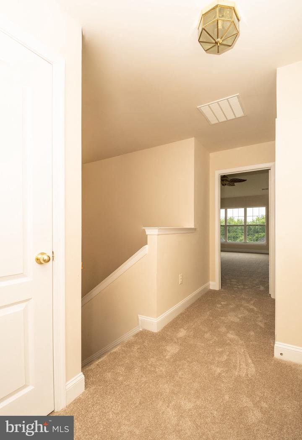
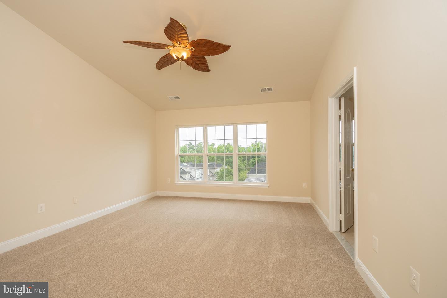
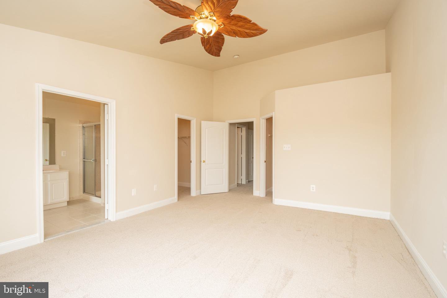
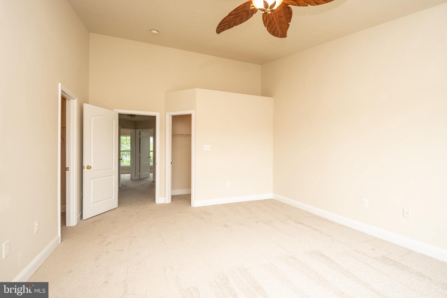
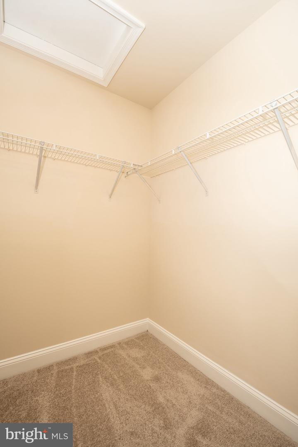
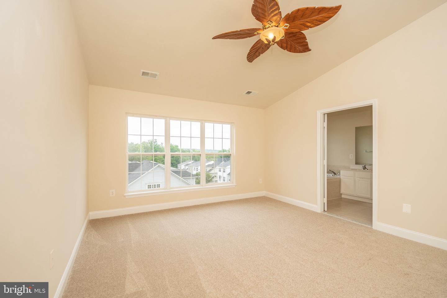
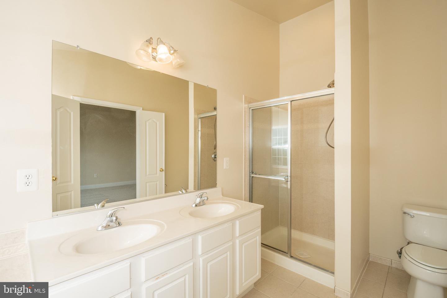
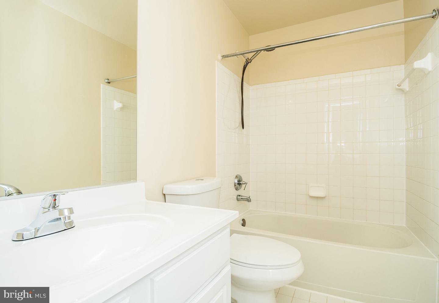
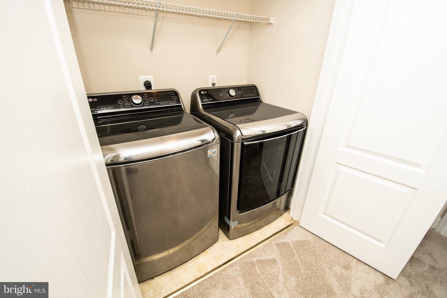
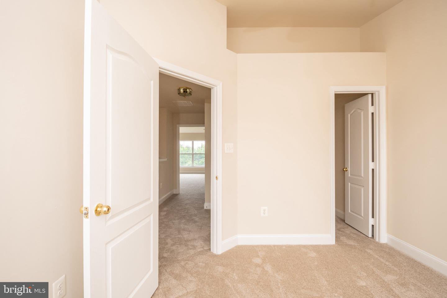
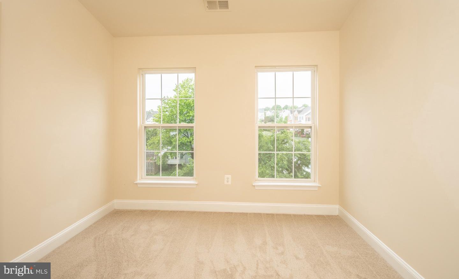
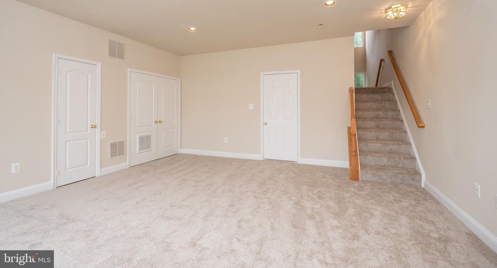
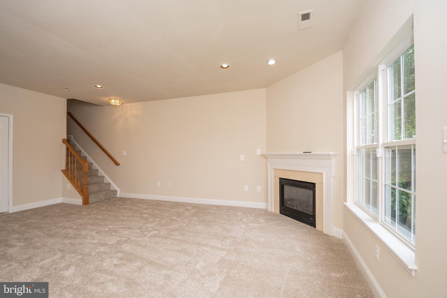
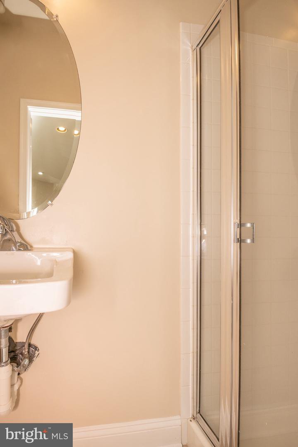
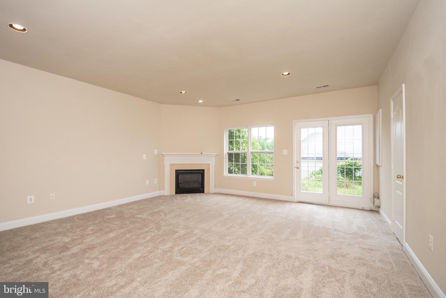
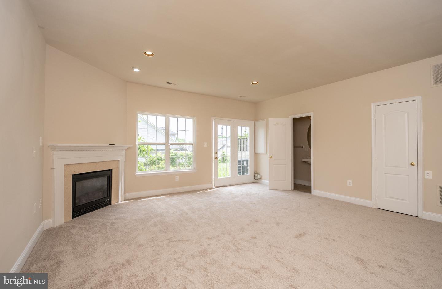
/u.realgeeks.media/novarealestatetoday/springhill/springhill_logo.gif)