10333 Twin Leaf Drive, Bristow, VA 20136
- $685,000
- 4
- BD
- 5
- BA
- 2,610
- SqFt
- Sold Price
- $685,000
- List Price
- $685,000
- Closing Date
- Aug 04, 2022
- Days on Market
- 6
- Status
- CLOSED
- MLS#
- VAPW2032036
- Bedrooms
- 4
- Bathrooms
- 5
- Full Baths
- 4
- Half Baths
- 1
- Living Area
- 2,610
- Lot Size (Acres)
- 0.17
- Style
- Craftsman
- Year Built
- 2014
- County
- Prince William
- School District
- Prince William County Public Schools
Property Description
Beautifully maintained and like new rare Brookfield Waterbury model available in sought-after Avendale. Almost 4000 sqft in this light-filled and open concept living with low-maintenance yard and tons of upgrades. Main level boasts hardwood floors throughout with an open living / dining / entry and perfect space for a home office or private library. Large gourmet kitchen with elegant dark cabinets, center island, pantry space, and command center cabinetry opens to family room. Main level laundry/mud room between kitchen and oversized sideload attached 2-car garage. Four bedrooms offered upstairs, including large primary suite with two walk in closets and ensuite primary bath with double vanity, separate soaking tub and shower. Two additional bedrooms flank the hall bath, and fourth bedroom upstairs has its own full bath as a "princess suite". Basement is mostly finished with open rec room, two large unfinished storage spaces, large walk in closet, full bath, and walk-up stairs. Neighborhood features wooded walking trails, dog park, tennis and basketball courts, and large covered picnic area. Walking distance to shopping and retail, 7 min drive to VRE station. Back on market, buyer financing fell through at last minute. Priced below recent appraisal. Motivated sellers are offering a credit to the buyers for up to $5,000 towards closing costs.
Additional Information
- Subdivision
- Avendale Woodland Grove
- Taxes
- $6886
- HOA Fee
- $82
- HOA Frequency
- Monthly
- Interior Features
- Combination Dining/Living, Family Room Off Kitchen, Floor Plan - Open, Kitchen - Eat-In, Kitchen - Gourmet, Kitchen - Island, Primary Bath(s), Walk-in Closet(s), Wood Floors
- Amenities
- Basketball Courts, Dog Park, Jog/Walk Path
- School District
- Prince William County Public Schools
- Elementary School
- Nokesville
- Middle School
- Nokesville
- High School
- Brentsville
- Flooring
- Carpet, Hardwood
- Garage
- Yes
- Garage Spaces
- 2
- Community Amenities
- Basketball Courts, Dog Park, Jog/Walk Path
- View
- Trees/Woods
- Heating
- Central
- Heating Fuel
- Natural Gas
- Cooling
- Central A/C
- Roof
- Architectural Shingle
- Utilities
- Cable TV, Electric Available, Natural Gas Available, Sewer Available, Water Available
- Water
- Public
- Sewer
- Public Sewer
- Room Level
- Primary Bedroom: Upper 1, Dining Room: Main, Family Room: Main, Half Bath: Main, Primary Bathroom: Upper 1, Kitchen: Main, Laundry: Main, Office: Main, Living Room: Main, Great Room: Lower 1, Basement: Lower 1, Bedroom 2: Upper 1, Bedroom 3: Upper 1, Bedroom 4: Upper 1, Bathroom 2: Upper 1, Bathroom 3: Upper 1, Full Bath: Lower 1
- Basement
- Yes
Mortgage Calculator
Listing courtesy of RE/MAX Real Estate Connections. Contact: 703-659-1109
Selling Office: .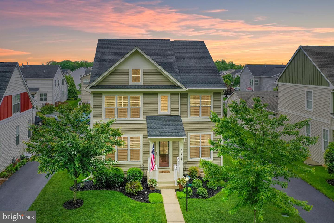
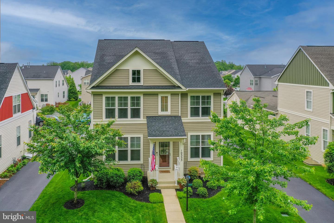
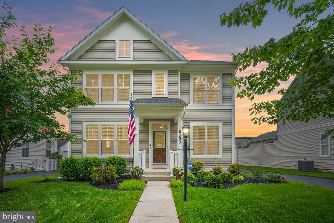
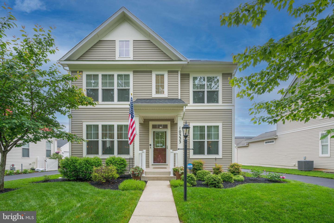
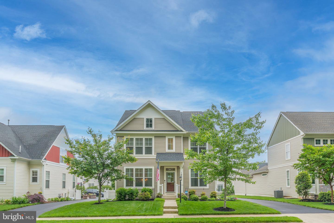
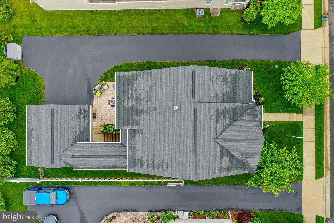
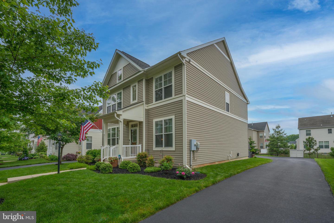
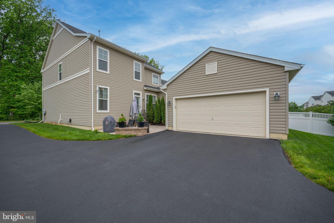
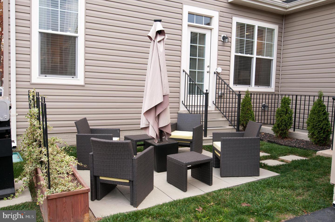
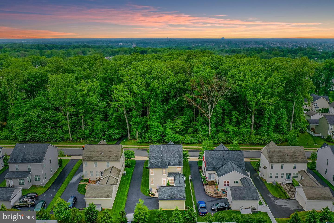
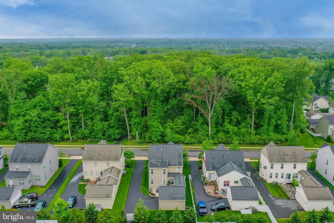
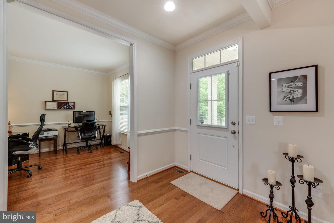
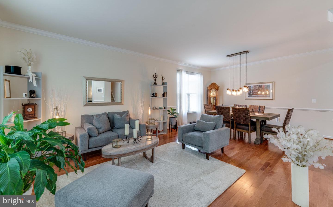
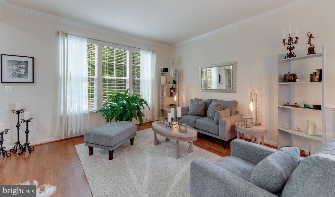
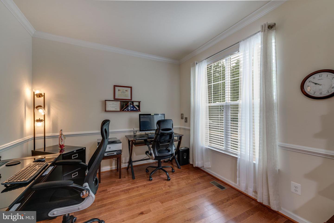
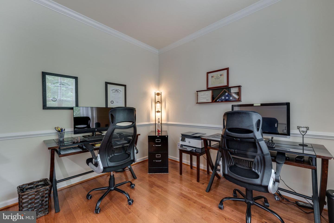
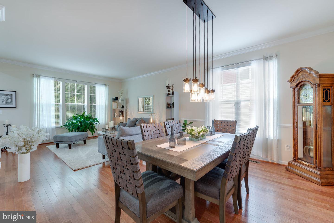
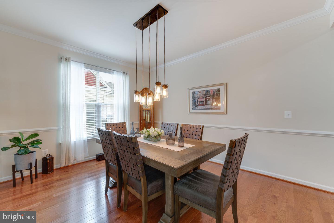
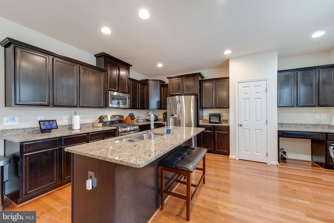
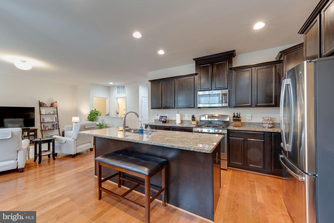
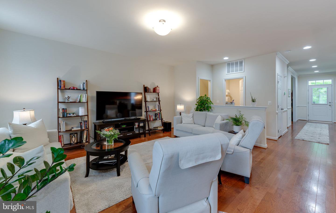

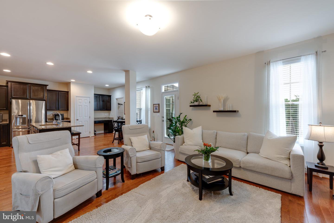
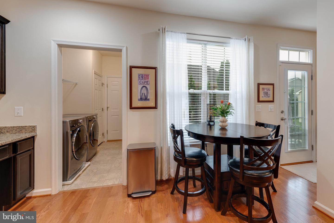
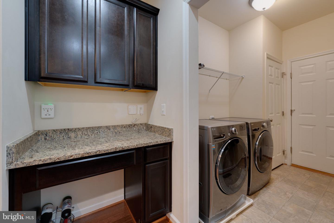
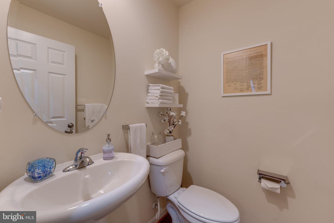
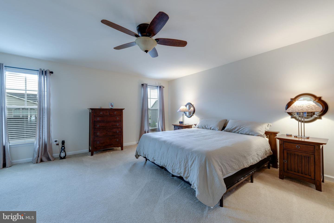
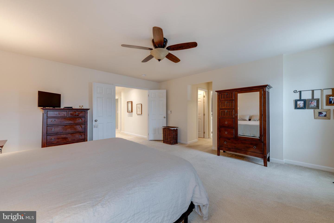
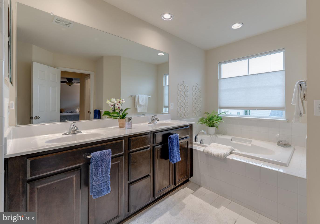
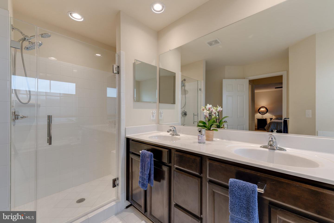
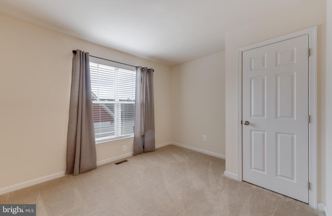
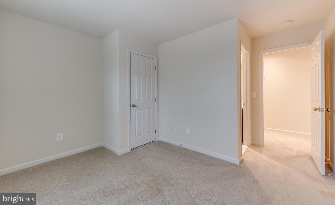
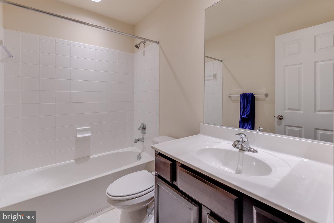
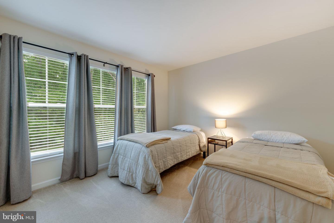
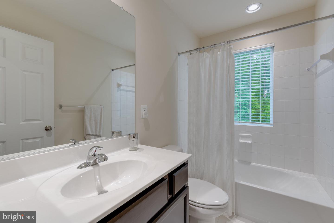
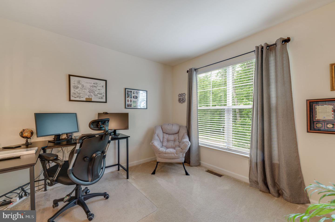
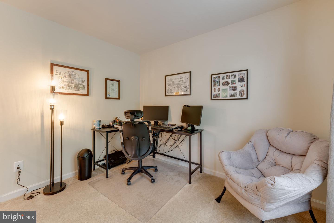
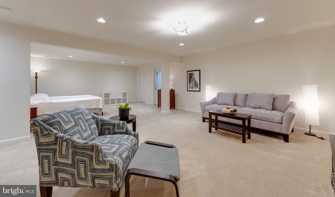
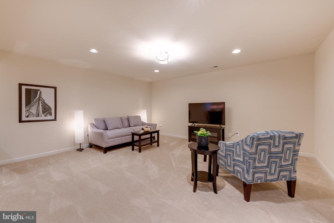
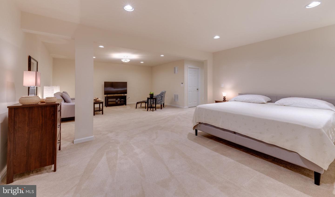
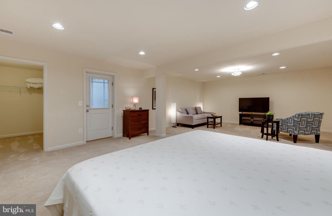
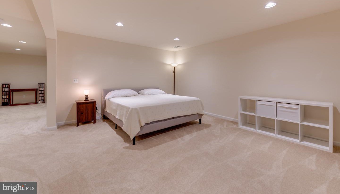
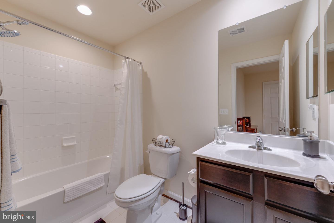
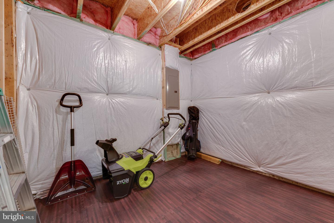
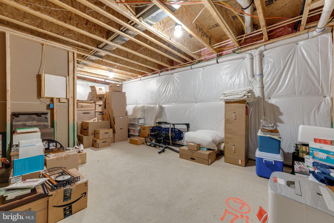
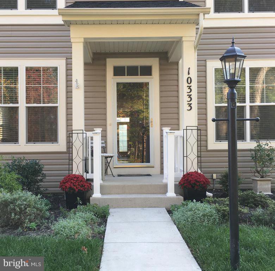
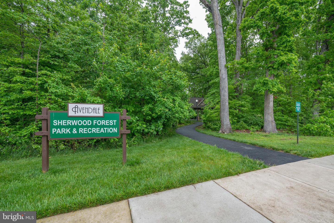
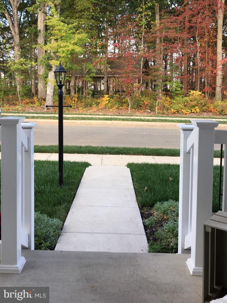
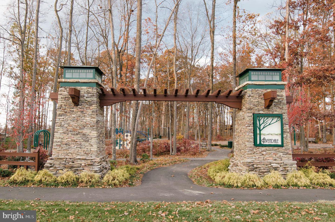
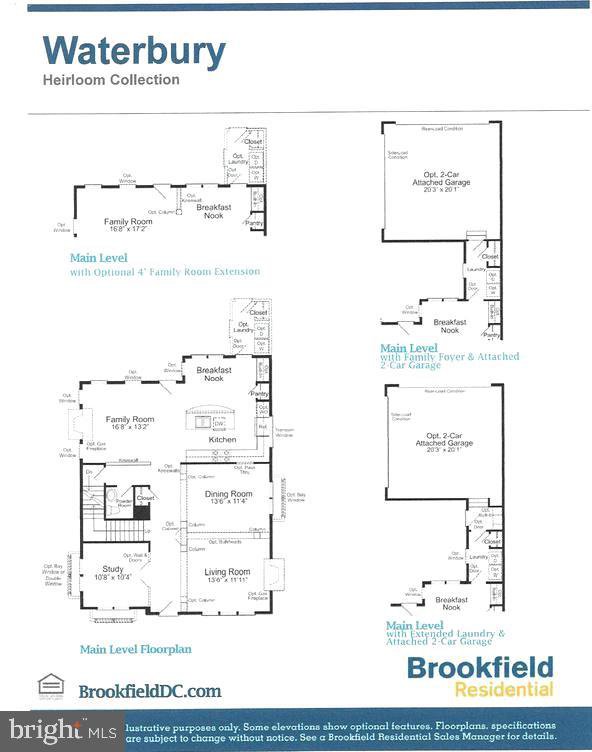
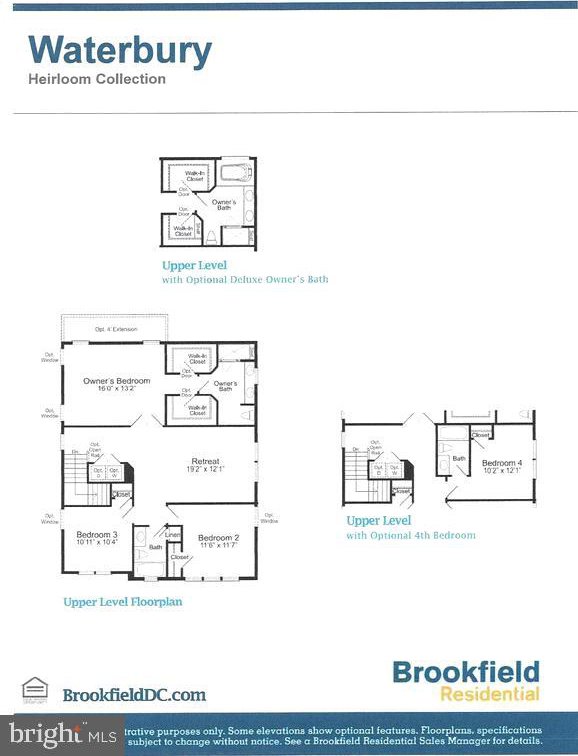
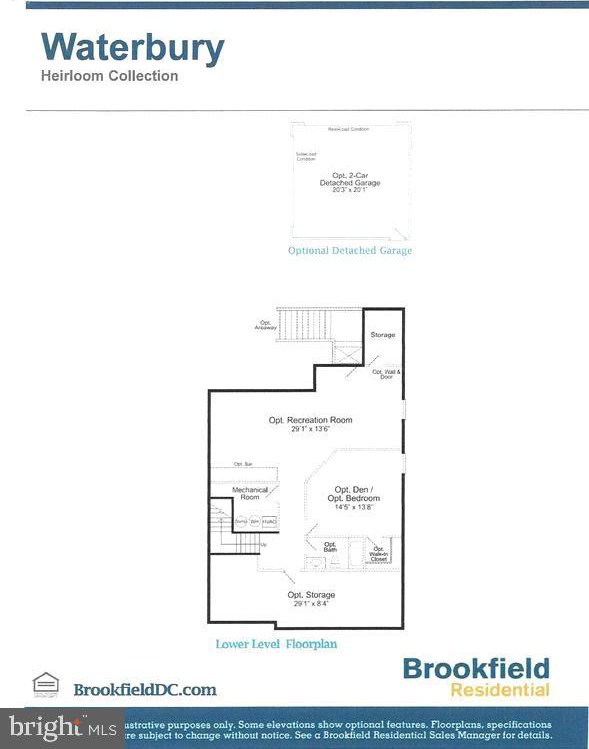
/u.realgeeks.media/novarealestatetoday/springhill/springhill_logo.gif)