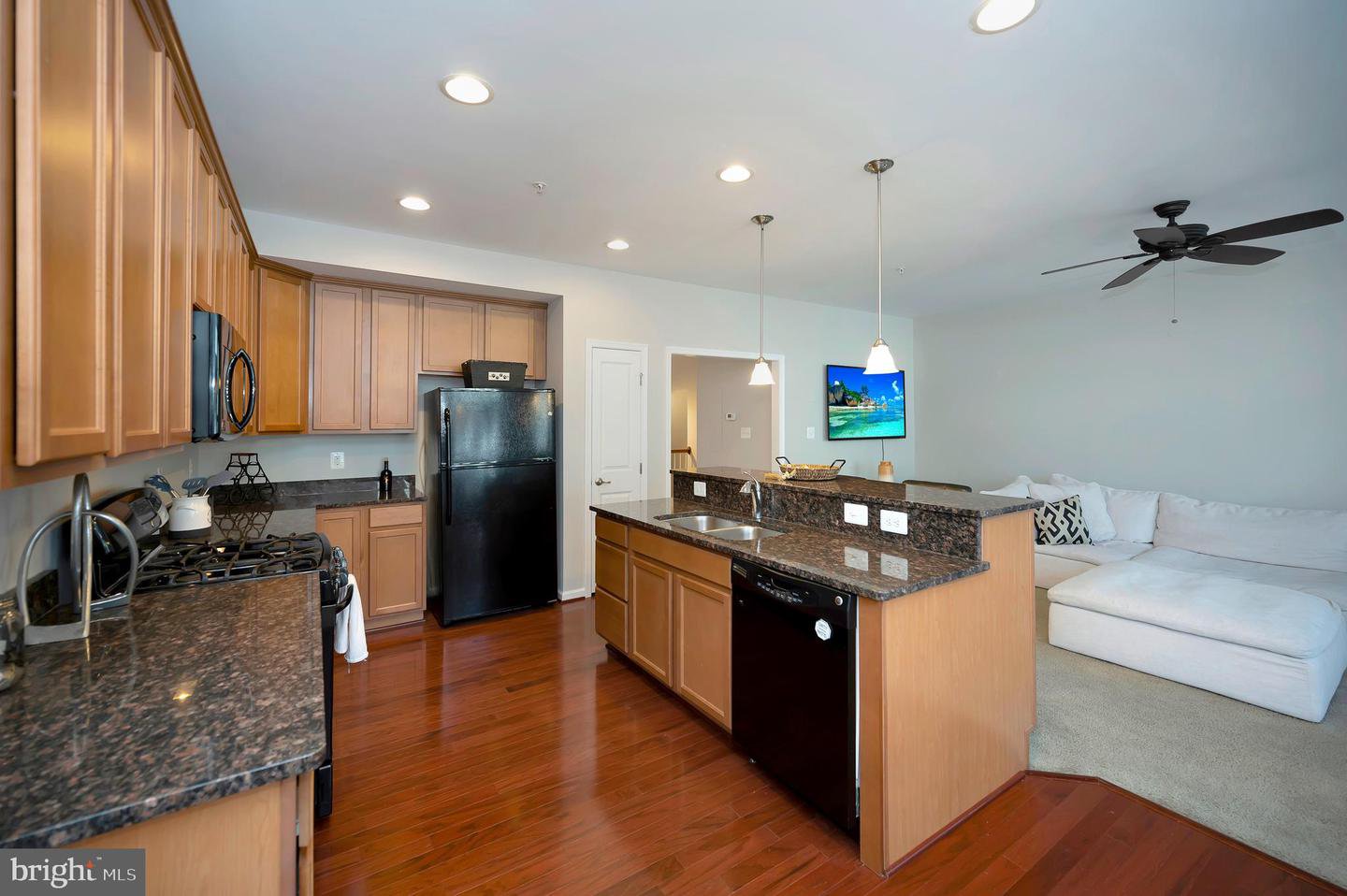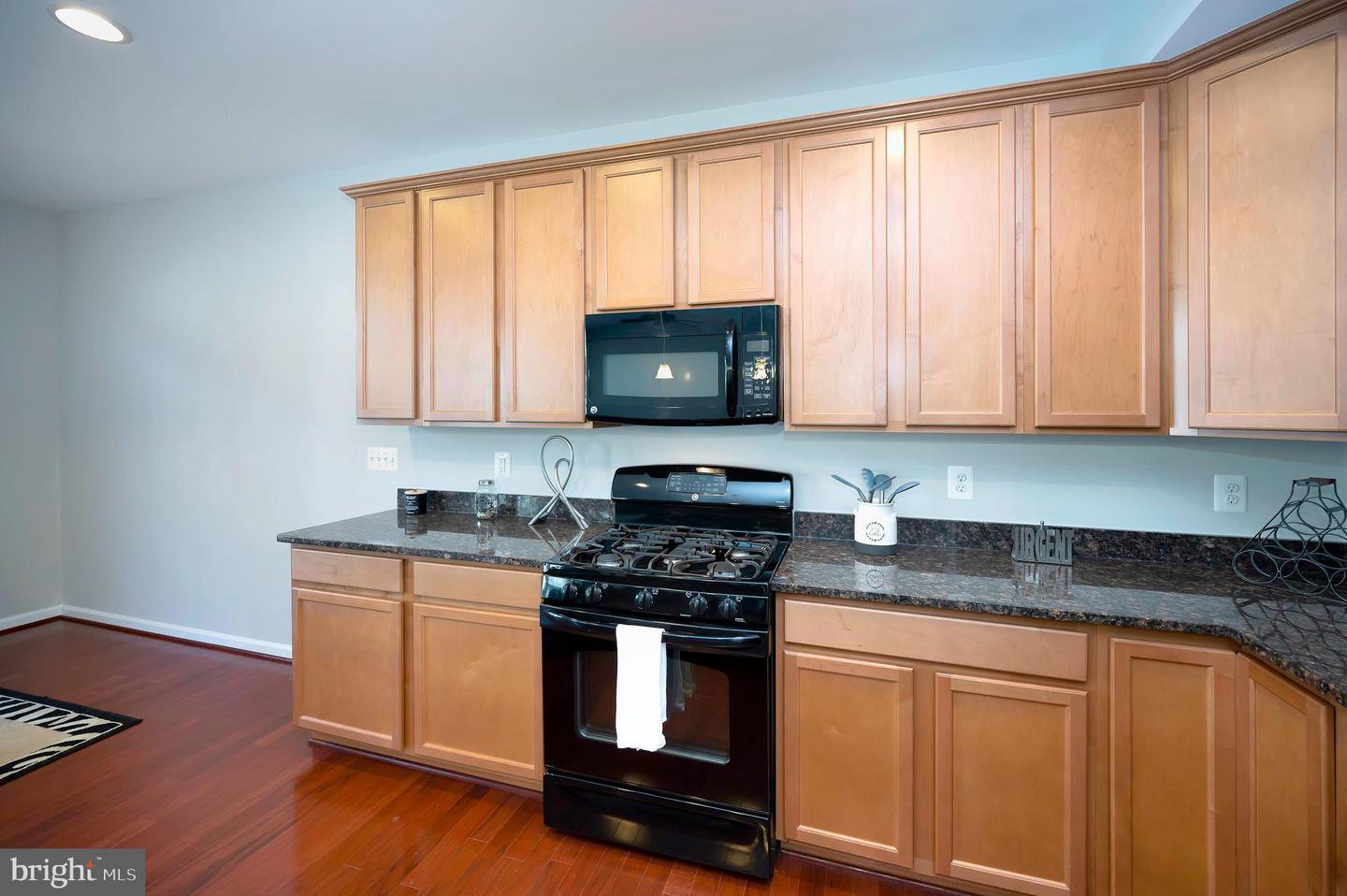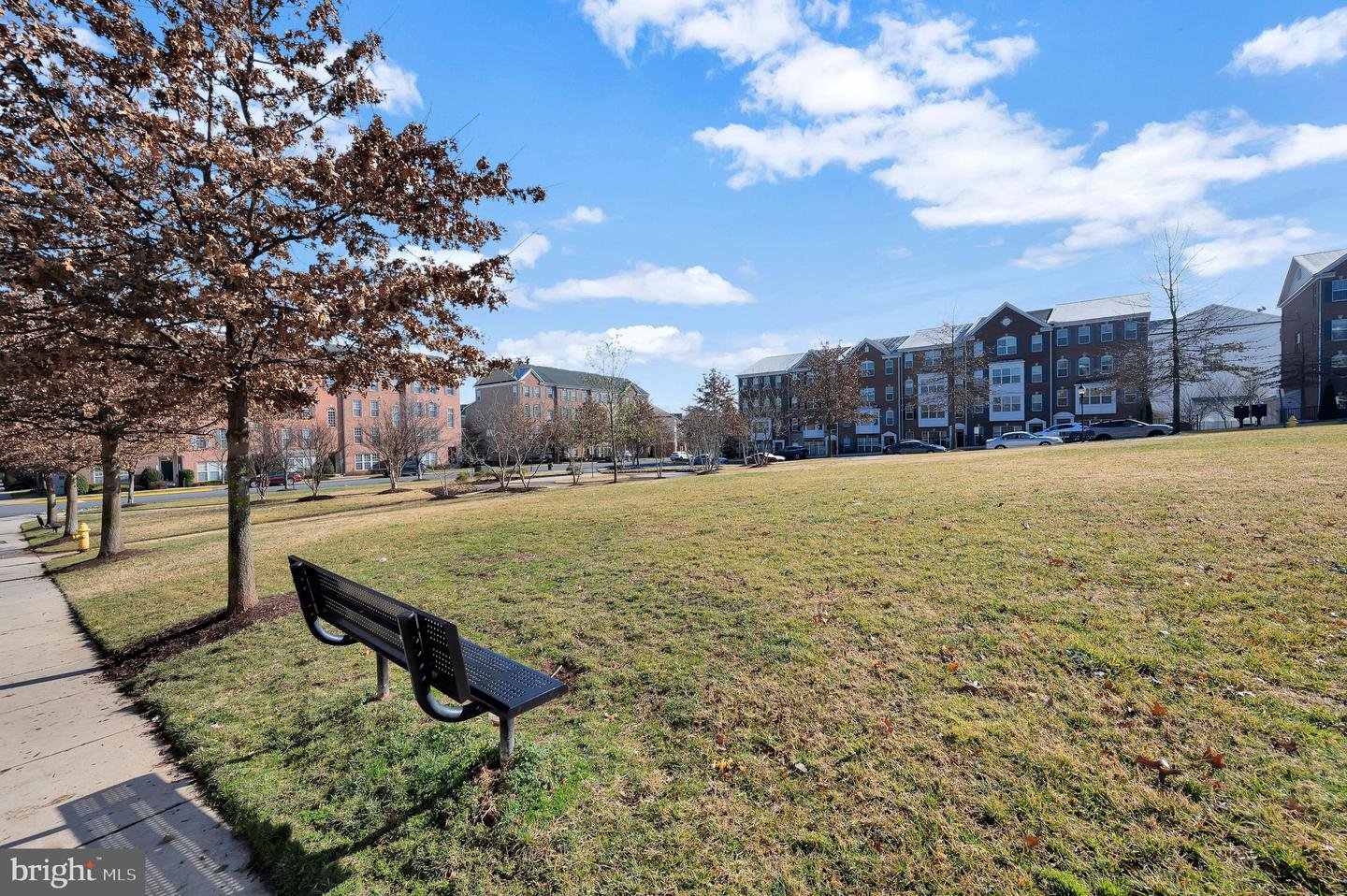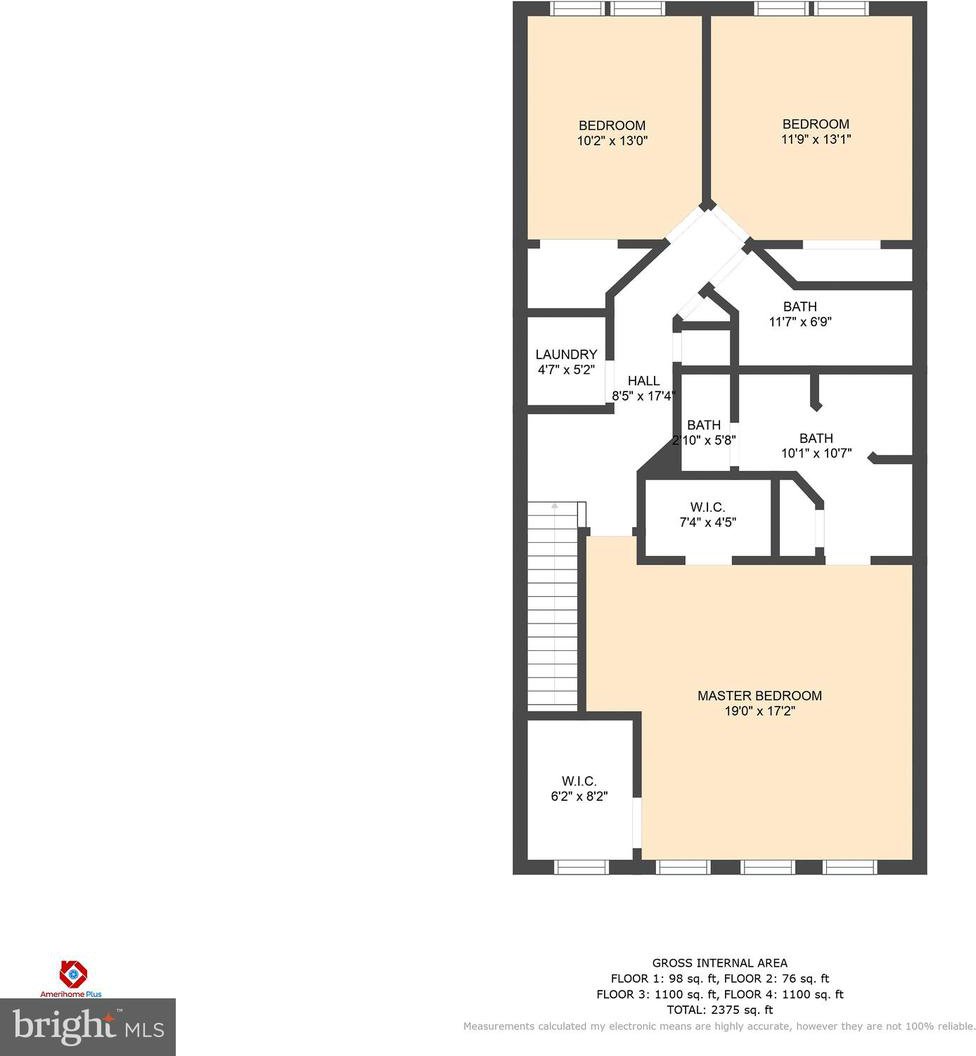15280 Regents Park Drive, Woodbridge, VA 22191
- $426,000
- 3
- BD
- 3
- BA
- 2,502
- SqFt
- Sold Price
- $426,000
- List Price
- $415,000
- Closing Date
- Mar 06, 2023
- Days on Market
- 3
- Status
- CLOSED
- MLS#
- VAPW2043914
- Bedrooms
- 3
- Bathrooms
- 3
- Full Baths
- 2
- Half Baths
- 1
- Living Area
- 2,502
- Style
- Colonial
- Year Built
- 2012
- County
- Prince William
- School District
- Prince William County Public Schools
Property Description
This is a must-see-property - schedule your visit soon! You'll fall in love with everything this condo and the Potomac Club community have to offer! Beautiful upper-level townhouse-style condo in Potomac Club. Freshly painted, and ready for you! Open floor plan the first floor features high ceilings, large windows, and hardwood floors. Large open floor plan with open living and dining area. The kitchen/family room includes beautiful cherry wood cabinets, a center island with glass cabinets, and black appliances including a gas range and granite countertops. The kitchen is equipped with a storage pantry and a balcony off the family room. Plenty of storage space plus a half bath on this floor. The second floor has a large primary suite with a spacious walk-in closet with tray ceiling. Spa-like bathroom with Roman Shower, double vanities, and private “toilet room.” Also on this level are two nicely sized bedrooms with a full hall bathroom. For ease and convenience, the washer and dryer are also located on the bedroom level. One car garage with a paved private parking space behind. Street parking for guests. Potomac Cub is an amenity-rich community with gated access, a clubhouse, indoor and outdoor swimming pools, a gym, a party room and so much more. Easy access to Stonebridge Town Center, I95 Potomac Mills Mall, restaurants, shopping, schools, hospital, commuter options , I95, VRE, and more.
Additional Information
- Subdivision
- Potomac Club Ii
- Building Name
- Potomac Club Ii
- Taxes
- $4417
- HOA Fee
- $285
- HOA Frequency
- Monthly
- Condo Fee
- $155
- Interior Features
- Carpet, Ceiling Fan(s), Combination Dining/Living, Crown Moldings, Dining Area, Family Room Off Kitchen, Floor Plan - Open, Kitchen - Eat-In, Kitchen - Island, Pantry, Primary Bath(s), Recessed Lighting, Tub Shower, Walk-in Closet(s), Wood Floors
- Amenities
- Club House, College Courses, Community Center, Exercise Room, Fax/Copying, Fitness Center, Gated Community, Meeting Room, Party Room, Pool - Outdoor, Pool - Indoor, Sauna, Security, Swimming Pool, Tot Lots/Playground, Other
- School District
- Prince William County Public Schools
- Middle School
- Rippon
- High School
- Freedom
- Flooring
- Carpet, Hardwood
- Garage
- Yes
- Garage Spaces
- 1
- Exterior Features
- Sidewalks
- Community Amenities
- Club House, College Courses, Community Center, Exercise Room, Fax/Copying, Fitness Center, Gated Community, Meeting Room, Party Room, Pool - Outdoor, Pool - Indoor, Sauna, Security, Swimming Pool, Tot Lots/Playground, Other
- Heating
- Forced Air
- Heating Fuel
- Natural Gas
- Cooling
- Central A/C
- Water
- Public
- Sewer
- Public Sewer
- Room Level
- Foyer: Main, Living Room: Upper 1, Kitchen: Upper 1, Family Room: Upper 1, Dining Room: Upper 1, Primary Bedroom: Upper 2, Other: Upper 2, Half Bath: Upper 1, Other: Upper 2, Full Bath: Upper 2, Other: Upper 2, Laundry: Upper 2, Full Bath: Upper 2, Bedroom 2: Upper 2, Bedroom 3: Upper 2
Mortgage Calculator
Listing courtesy of Samson Properties. Contact: (703) 378-8810
Selling Office: .






























































/u.realgeeks.media/novarealestatetoday/springhill/springhill_logo.gif)