13965 Greendale Drive, Woodbridge, VA 22191
- $525,000
- 3
- BD
- 4
- BA
- 1,600
- SqFt
- Sold Price
- $525,000
- List Price
- $525,000
- Closing Date
- Aug 15, 2023
- Days on Market
- 41
- Status
- CLOSED
- MLS#
- VAPW2052772
- Bedrooms
- 3
- Bathrooms
- 4
- Full Baths
- 2
- Half Baths
- 2
- Living Area
- 1,600
- Lot Size (Acres)
- 0.06
- Style
- Colonial, Contemporary
- Year Built
- 2005
- County
- Prince William
- School District
- Prince William County Public Schools
Property Description
Multiple offers received. Please send in your highest and best! Beautiful stone front End Unit home with 2 car garage in exclusive enclave of Beltmont Bay, short distance to Dawson Beach and close to VRE . Front of home is facing open grassy area, with trees and nature abound. Built in 2005 with all the bells and whistles. High ceilings throughout 3 levels . Recently upgraded with NEW Trane HVAC, NEW paint, NEW hardwood flooring, NEW carpet, NEW washer & dryer, recessed lighting. More than $42 K in total improvements .Open concept and high ceilings add to the home 's vibrancy . First floor has an office for you to work at home or meeting with clients. Main level boasts large living room with shining hardwood floors, opens to large dining room and a gourmet kitchen with island and gas cooking, double sinks. Breakfast area opens to balcony . Second level offers 3 bedrooms, 2 full baths, with a large primary room with walk in closet and luxury bath . Hallway bath is large with laundry area for your convenience. There also is a powder room on the first floor and a half bath on the main level. So much to list . NOTE THAT THIS HOME IS NOT A CONDO . Move right in to enjoy ! Very easy access to Fort Belvoir, Potomac Mills, 395, Fairfax County Parkway, VRE .
Additional Information
- Subdivision
- Belmont Bay
- Taxes
- $5148
- HOA Fee
- $98
- HOA Frequency
- Monthly
- Interior Features
- Breakfast Area, Chair Railings, Combination Dining/Living, Combination Kitchen/Dining, Crown Moldings, Dining Area, Floor Plan - Open, Kitchen - Eat-In, Kitchen - Gourmet, Kitchen - Island, Pantry, Recessed Lighting, Stall Shower, Walk-in Closet(s), Window Treatments, Wood Floors
- Amenities
- Pool - Outdoor
- School District
- Prince William County Public Schools
- Garage
- Yes
- Garage Spaces
- 2
- Community Amenities
- Pool - Outdoor
- View
- Courtyard, Garden/Lawn
- Heating
- Central, 90% Forced Air
- Heating Fuel
- Natural Gas
- Cooling
- Central A/C
- Utilities
- Electric Available, Natural Gas Available, Sewer Available, Water Available
- Water
- Public
- Sewer
- Public Septic
- Room Level
- Foyer: Main, Office: Main, Living Room: Upper 1, Dining Room: Upper 1, Breakfast Room: Upper 1, Kitchen: Upper 1, Bedroom 1: Upper 2, Bedroom 2: Upper 2, Bedroom 3: Upper 2, Bathroom 1: Upper 2, Bathroom 2: Upper 2, Laundry: Upper 2
- Basement
- Yes
Mortgage Calculator
Listing courtesy of Samson Properties. Contact: (703) 378-8810
Selling Office: .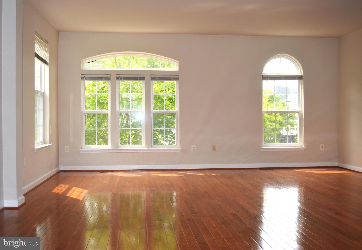
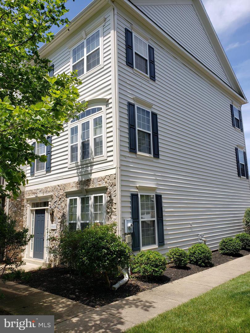
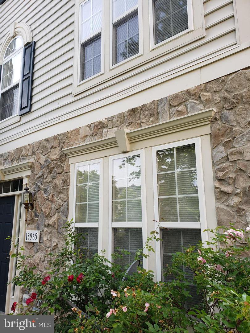
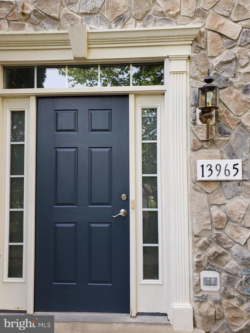
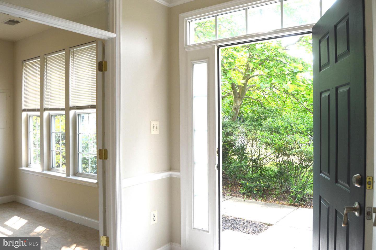
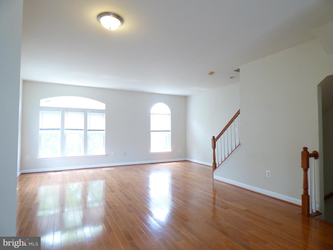
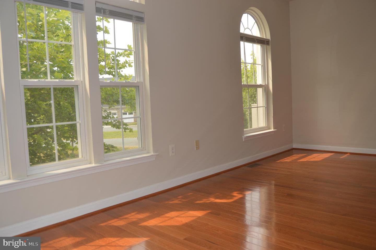
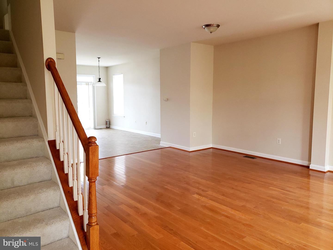
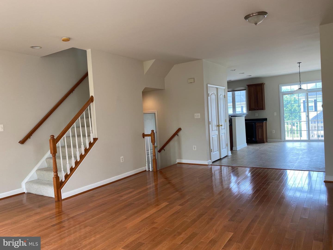
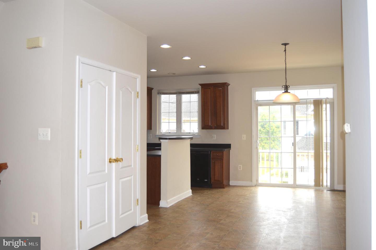
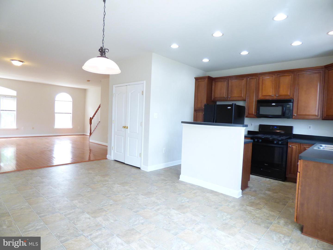
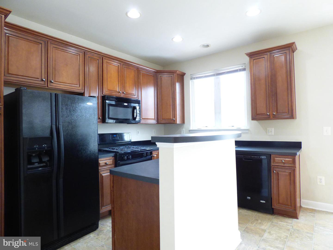
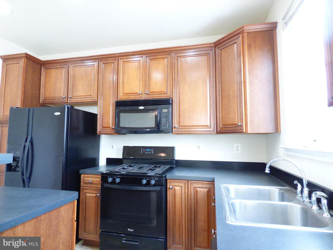
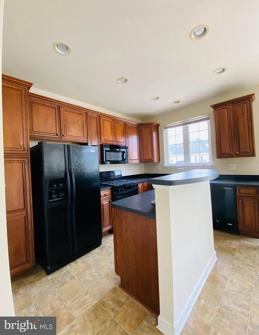
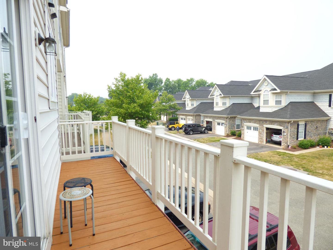
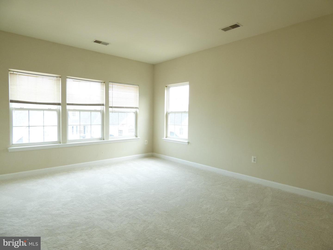
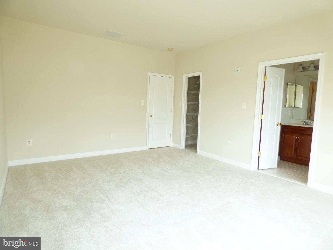
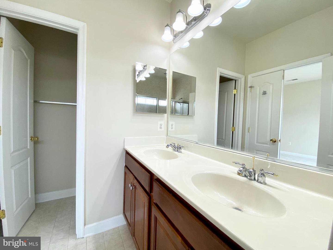
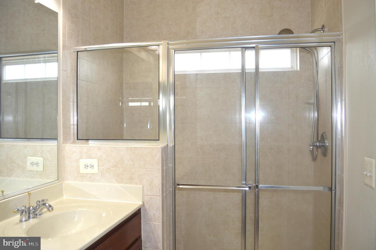
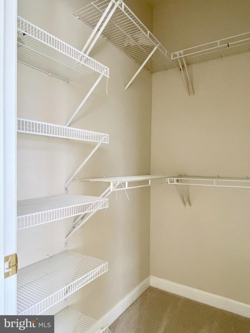
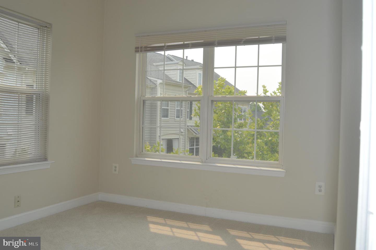
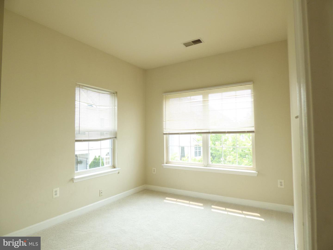
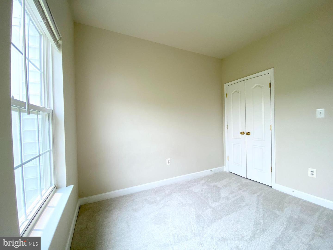
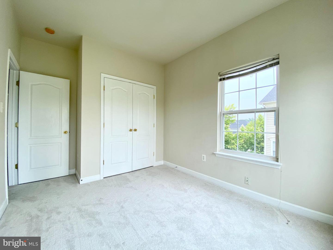
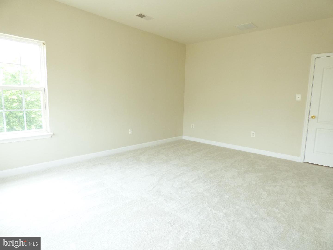
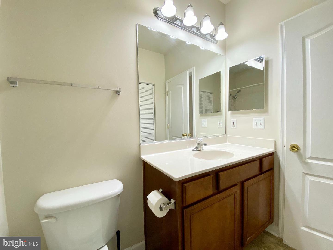
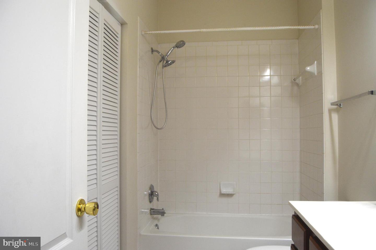
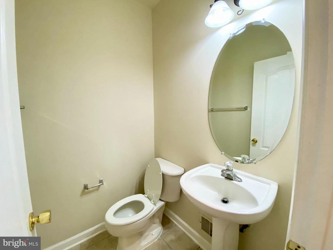
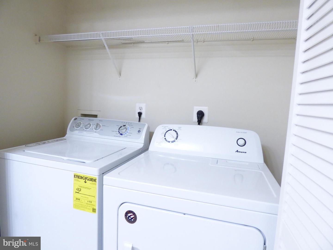
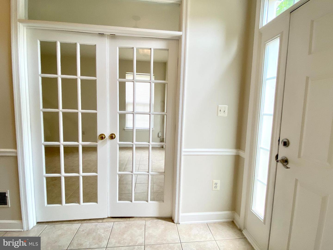
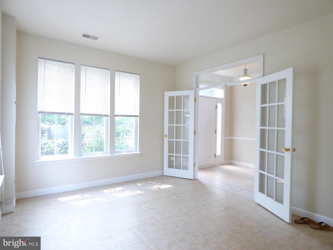
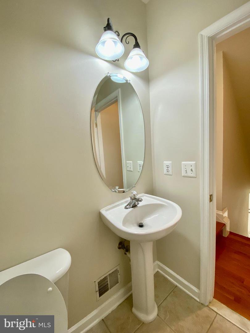
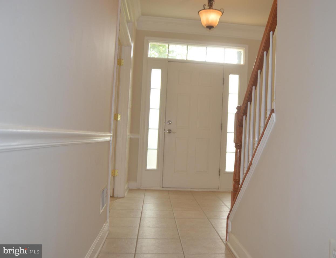
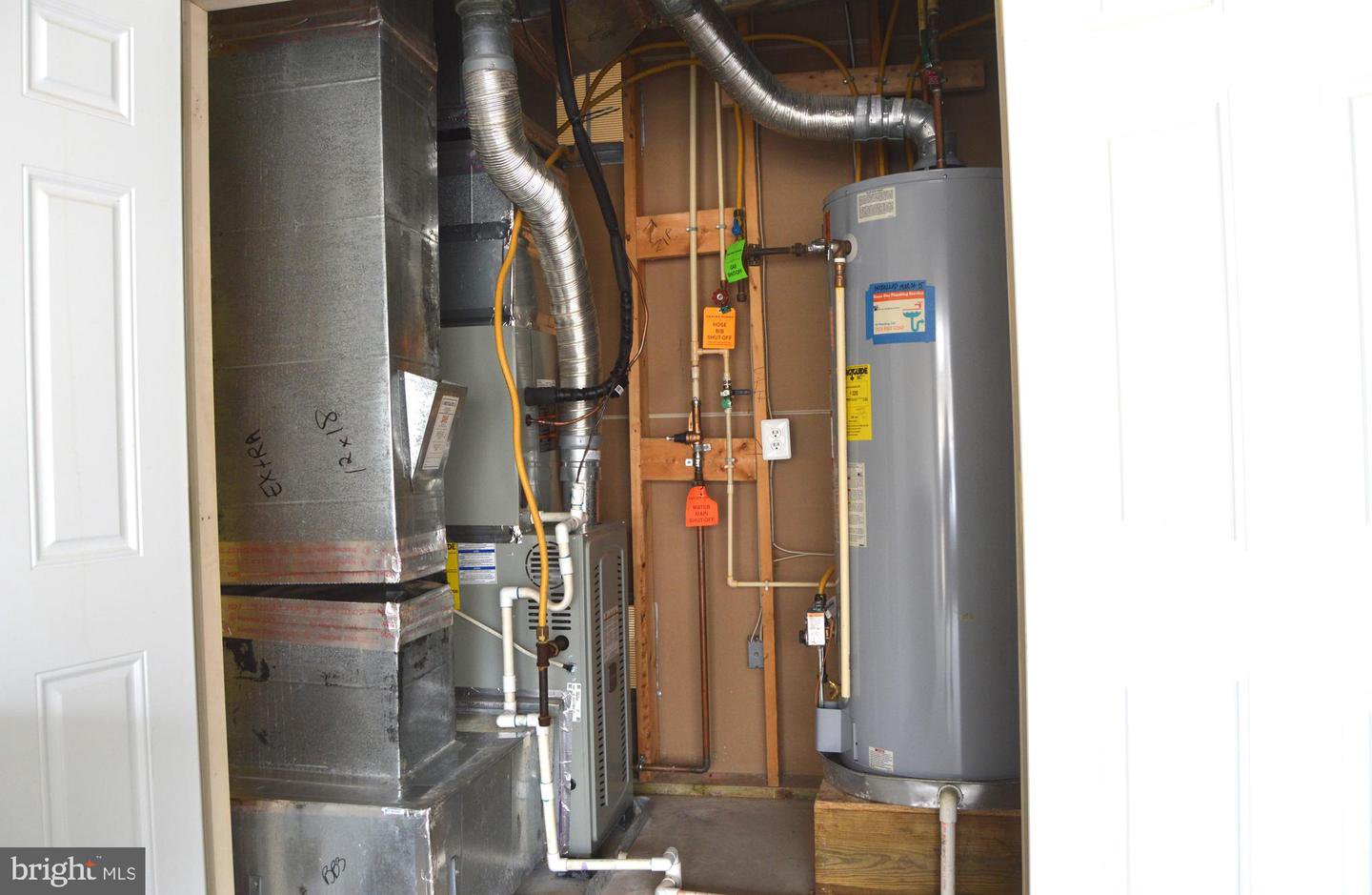
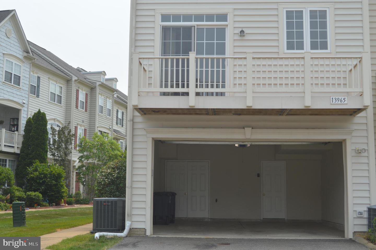
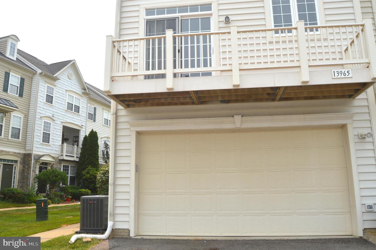
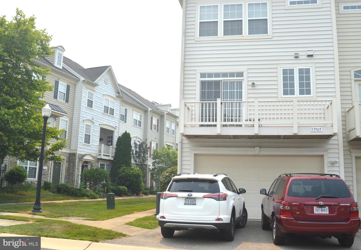
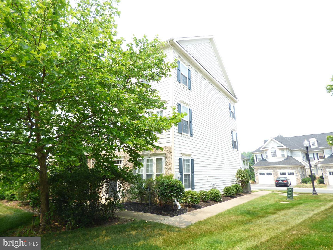
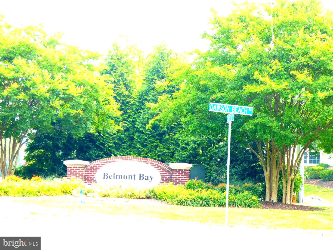
/u.realgeeks.media/novarealestatetoday/springhill/springhill_logo.gif)