12009 William And Mary Circle, Woodbridge, VA 22192
- $510,000
- 4
- BD
- 4
- BA
- 2,248
- SqFt
- Sold Price
- $510,000
- List Price
- $525,000
- Closing Date
- May 29, 2020
- Days on Market
- 34
- Status
- CLOSED
- MLS#
- VAPW490726
- Bedrooms
- 4
- Bathrooms
- 4
- Full Baths
- 3
- Half Baths
- 1
- Living Area
- 2,248
- Lot Size (Acres)
- 0.28
- Style
- Colonial
- Year Built
- 1976
- County
- Prince William
- School District
- Prince William County Public Schools
Property Description
Lovingly maintained colonial in Lake Ridge! Pride in ownership evident as they prepare this beauty for new owners. Three finished levels have it all! Gorgeous hardwood floors throughout the main level, leading you from the large foyer into the home. Living room is large, welcoming and opens to the formal dining room with a stunning light fixture. The kitchen was remodeled as recently as this winter, 2019-2020, with new backsplash and quartz countertops. Maple cabinets and pantry offer plenty of storage. The kitchen island allows for prepping of yummy treats or packing of snacks to go! There's space for a kitchen table to gather friends and family over food and drinks. All this looks into the gracious family room with a wood burning fireplace. Imagine relaxing while the fire blazes and the chilly winter days are yours to watch through ample windows and doors leading to a large wooden deck. This deck overlooks the private backyard and woods of this corner lot. Stairs down lead to a beautiful paver patio complete with space for entertaining, including a fire pit for s'mores and late night stories! The attached two car garage makes keeping cars in a mild temperature despite the heat of summer or cold winter days. Opening by the kitchen is optimal for unloading groceries! The upstairs bedrooms are spacious with a large linen closet at the end of the hallway. Both the hall and masterbaths have been renovated with up to the minute design touches! The master shower has two shower heads, including a rain shower. The basement is fully finished with a separate laundry/utility room, storage and full bathroom. The bath is nicely appointed with a large jacuzzi tub with heated jets to soak the worries of the days away. The electrical panel is brand new, 3/2020 and the washer and dryer are newer as well. The HVAC was replaced in 2014 and a new 50 gallon water heater was installed in December of 2019. The house has been freshly painted, New carpet installed up the stairwell into the entire bedroom level March of 2020. All this is centrally located by commuter options heading north to the Pentagon, Ft. Belvoir or DC and south to Quantico and beyond. Walk two blocks to the dedicated Pentagon or DC commuter bus stop, enjoy early pick up before circling Lake Ridge, hitting the commuter lots and heading north! Quality schools, great shopping, an HOA with wonderful amenities including 5 pools, playgrounds and a boat dock are a quick ride away. Come home to Lake Ridge and start living!
Additional Information
- Subdivision
- Lake Ridge
- Taxes
- $5481
- HOA Fee
- $171
- HOA Frequency
- Quarterly
- Stories
- 3
- Interior Features
- Kitchen - Eat-In, Carpet, Dining Area, Floor Plan - Traditional, Formal/Separate Dining Room, Primary Bath(s), Pantry, Recessed Lighting, Upgraded Countertops, Stall Shower, Wood Floors, Family Room Off Kitchen, Ceiling Fan(s)
- Amenities
- Basketball Courts, Boat Dock/Slip, Boat Ramp, Club House, Common Grounds, Community Center, Golf Course, Jog/Walk Path, Lake, Marina/Marina Club, Non-Lake Recreational Area, Party Room, Picnic Area, Pier/Dock, Pool - Outdoor, Putting Green, Swimming Pool, Tennis Courts, Tot Lots/Playground, Volleyball Courts, Water/Lake Privileges
- School District
- Prince William County Public Schools
- Elementary School
- Antietam
- Middle School
- Lake Ridge
- High School
- Woodbridge
- Fireplaces
- 1
- Fireplace Description
- Brick, Fireplace - Glass Doors, Mantel(s), Screen, Wood
- Flooring
- Carpet, Hardwood, Tile/Brick
- Garage
- Yes
- Garage Spaces
- 2
- Exterior Features
- Extensive Hardscape, Sidewalks, Street Lights
- Community Amenities
- Basketball Courts, Boat Dock/Slip, Boat Ramp, Club House, Common Grounds, Community Center, Golf Course, Jog/Walk Path, Lake, Marina/Marina Club, Non-Lake Recreational Area, Party Room, Picnic Area, Pier/Dock, Pool - Outdoor, Putting Green, Swimming Pool, Tennis Courts, Tot Lots/Playground, Volleyball Courts, Water/Lake Privileges
- View
- Street, Trees/Woods
- Heating
- Heat Pump(s)
- Heating Fuel
- Electric
- Cooling
- Programmable Thermostat, Heat Pump(s), Central A/C, Ceiling Fan(s)
- Utilities
- Fiber Optics Available, Under Ground, Water Available, Sewer Available, Phone Connected, Electric Available
- Water
- Public
- Sewer
- Public Sewer
- Room Level
- Primary Bedroom: Upper 1, Primary Bathroom: Upper 1, Bedroom 1: Upper 1, Bedroom 2: Upper 1, Bedroom 3: Upper 1, Living Room: Main, Dining Room: Main, Kitchen: Main, Family Room: Main, Bathroom 1: Lower 1, Game Room: Lower 1, Bathroom 1: Upper 1, Laundry: Lower 1
- Basement
- Yes
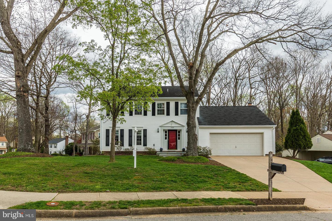
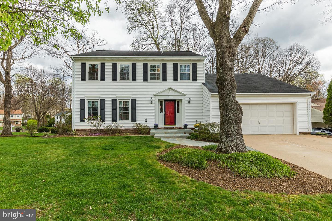
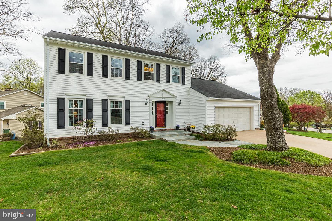
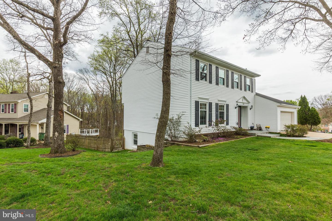
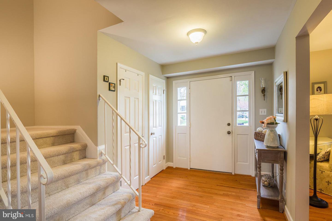
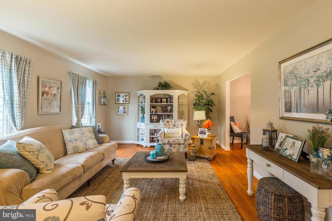
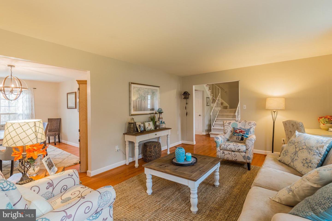

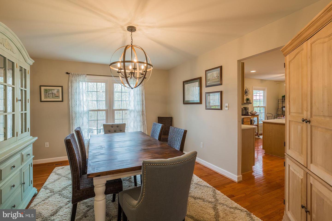
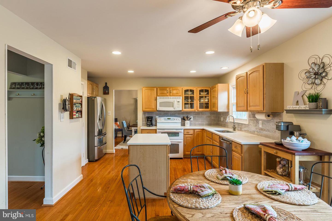
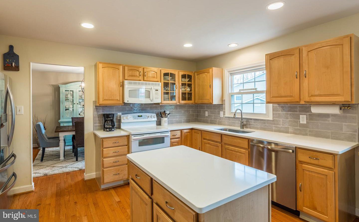
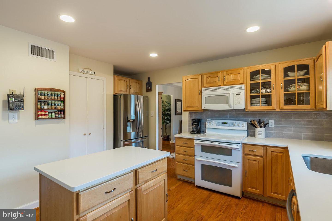
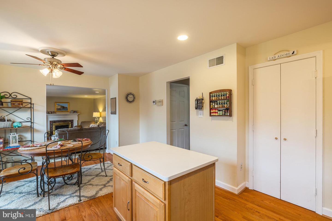
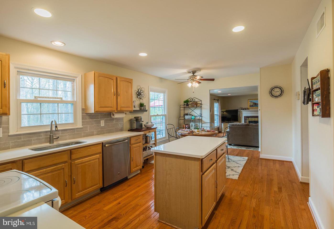
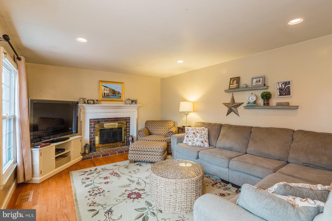
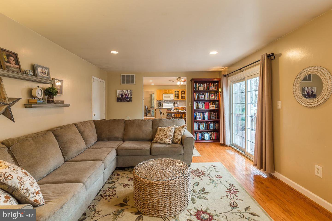
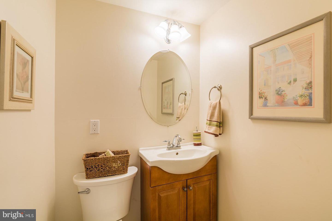
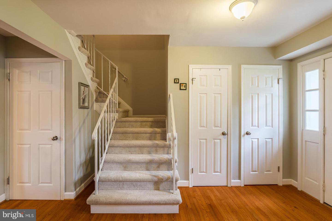
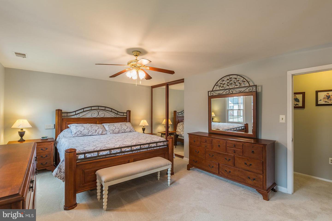
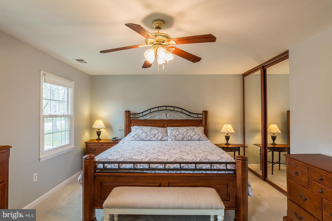
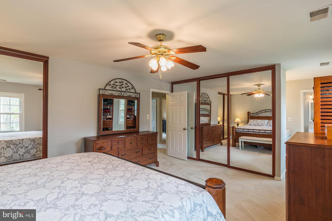
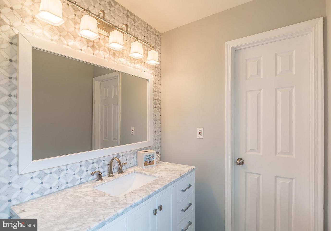
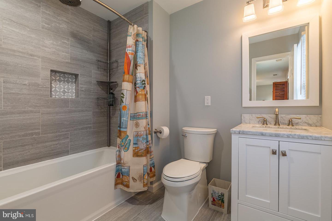
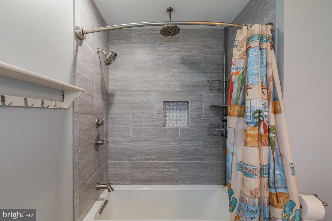
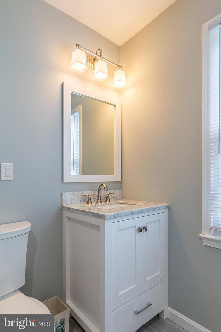
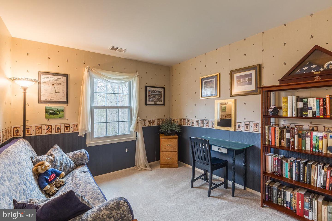
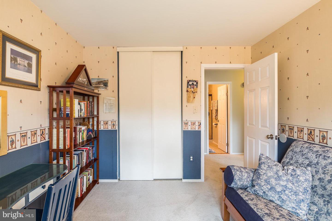
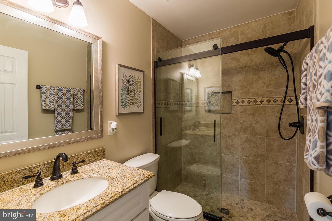
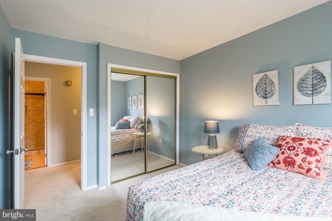
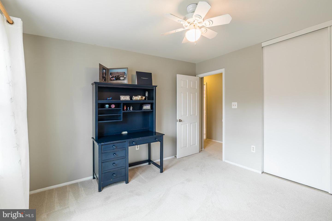


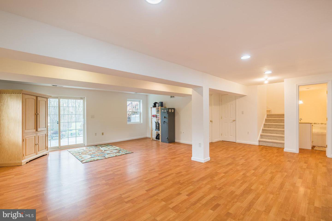
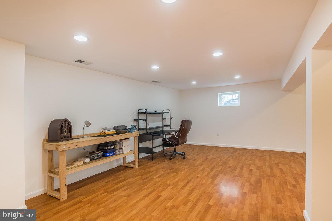
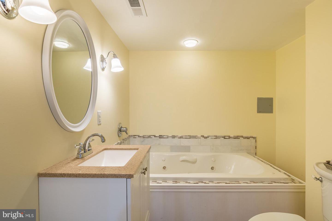
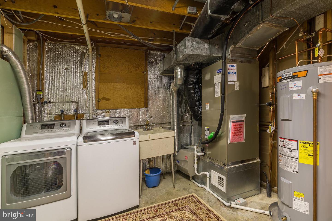
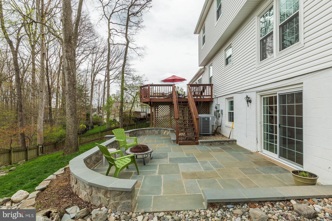
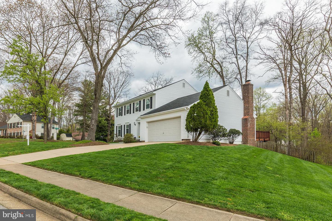
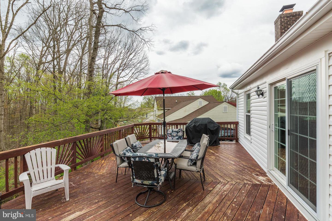
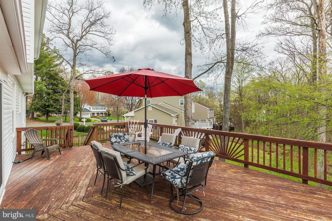
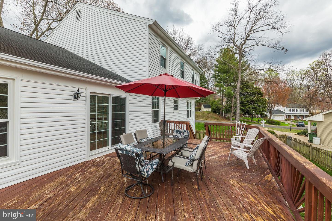
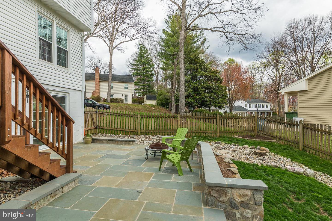
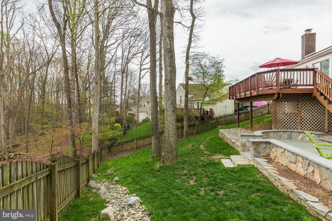
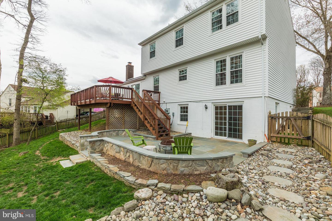
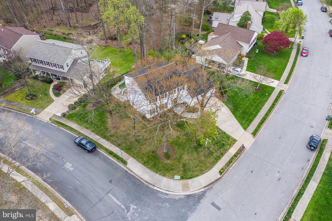
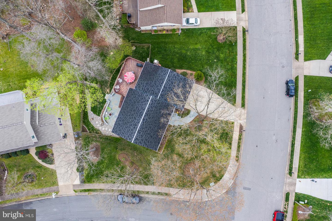
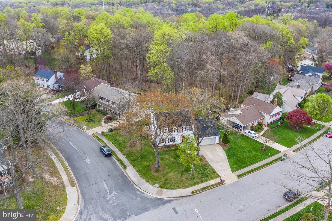
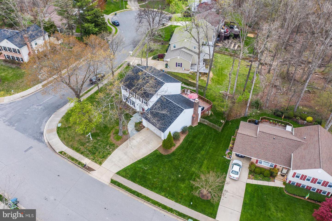
/u.realgeeks.media/novarealestatetoday/springhill/springhill_logo.gif)