12592 Foremost Court, Nokesville, VA 20181
- $515,000
- 3
- BD
- 3
- BA
- 1,528
- SqFt
- Sold Price
- $515,000
- List Price
- $469,900
- Closing Date
- Dec 23, 2020
- Days on Market
- 18
- Status
- CLOSED
- MLS#
- VAPW510188
- Bedrooms
- 3
- Bathrooms
- 3
- Full Baths
- 3
- Living Area
- 1,528
- Lot Size (Acres)
- 3.05
- Style
- Split Level
- Year Built
- 1984
- County
- Prince William
- School District
- Prince William County Public Schools
Property Description
Newly Updated and Renovated home located on a cul-de-sac. This is a horse friendly, non HOA community located across from The Nokesville Community Park which offers 2 equestrian rings, a playground, athletic fields, a picnic pavilion & trails. Your property however is on 3 mostly cleared level areas with a huge 4 board fenced in area. The home has a paved driveway leading to your oversized 2 car attached garage. This home features a mostly brick exterior with all new windows and doors. The main level features a large living room as well as a formal dining room plus a completely renovated kitchen with table space and access to your rear patio. Upstairs is your primary sleep area which has 3 large bedrooms as well as two newly renovated full baths. The lower level features an oversize family room with a full brick fireplace with a wood insert. This level also has another room which could make a great home office or possible a 5th bedroom, it just doesn't have a closet. The laundry area has some cabinetry plus additional space for storage. Here you will also find access to the rear yard. This home is waiting for it's next family. To help visualize this home’s floorplan and to highlight its potential, virtual furnishings may have been added to photos found in this listing. Don't hesitate, call your agent and schedule your showing today.
Additional Information
- Subdivision
- Brenttown Estates
- Foreclosure
- Yes
- Taxes
- $4167
- Interior Features
- Breakfast Area, Carpet, Dining Area, Floor Plan - Traditional, Formal/Separate Dining Room, Kitchen - Eat-In, Kitchen - Table Space, Stall Shower
- School District
- Prince William County Public Schools
- Elementary School
- The Nokesville School
- High School
- Brentsville District
- Fireplaces
- 1
- Fireplace Description
- Brick, Insert
- Garage
- Yes
- Garage Spaces
- 2
- Exterior Features
- Outbuilding(s)
- Heating
- Heat Pump(s)
- Heating Fuel
- Electric
- Cooling
- Central A/C
- Water
- Well
- Sewer
- Public Sewer
- Room Level
- Dining Room: Main, Living Room: Main, Kitchen: Main, Bedroom 1: Upper 1, Bathroom 1: Upper 1, Bedroom 2: Upper 1, Bedroom 3: Upper 1, Full Bath: Upper 1, Bedroom 4: Upper 1, Office: Lower 1, Family Room: Lower 1, Laundry: Lower 1
- Basement
- Yes
Mortgage Calculator
Listing courtesy of Berkshire Hathaway HomeServices PenFed Realty. Contact: 5403717653
Selling Office: .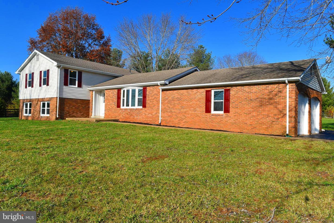
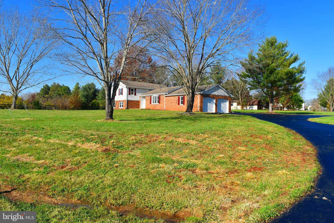
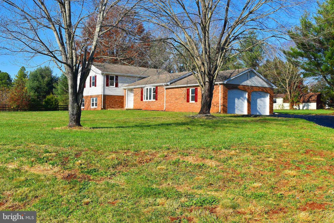
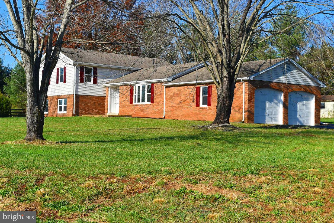
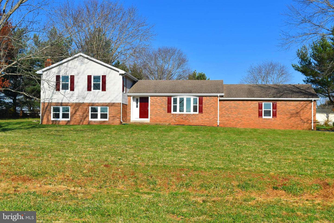
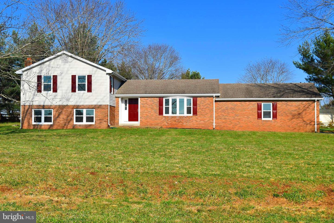
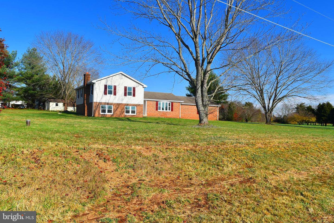
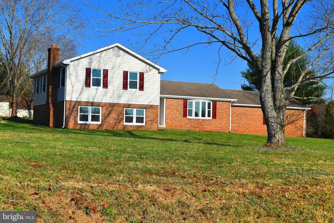
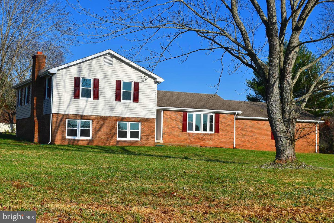
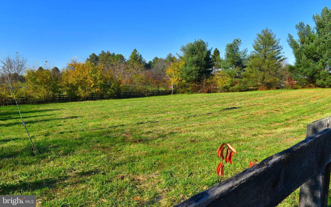
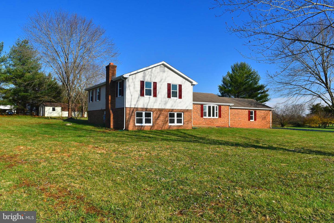
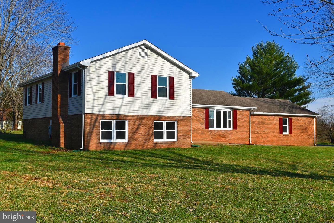
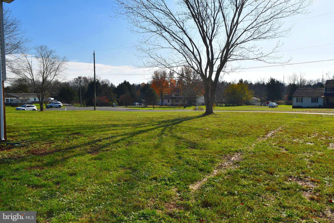
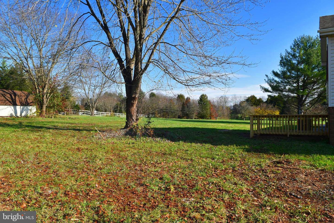
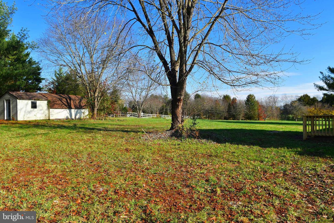
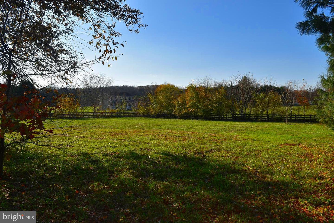
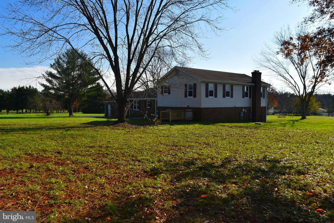
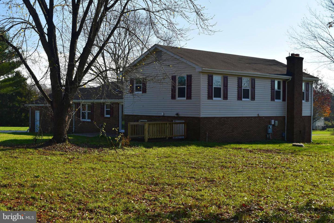
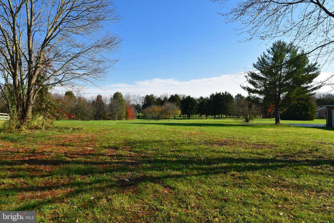
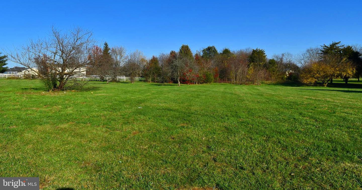
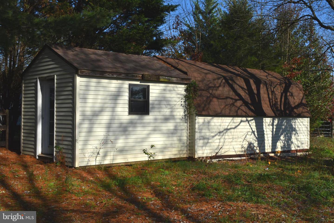
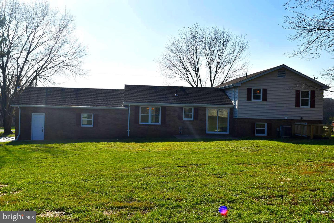
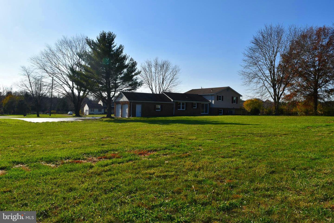
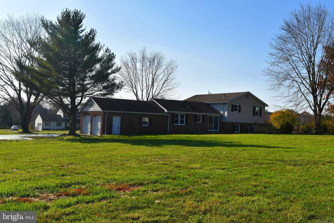
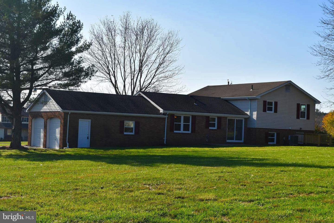
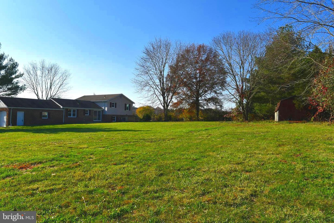
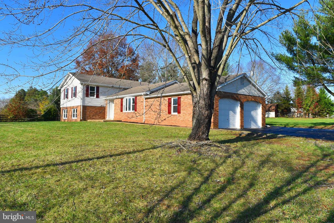
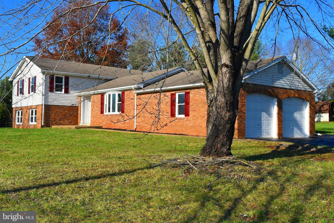
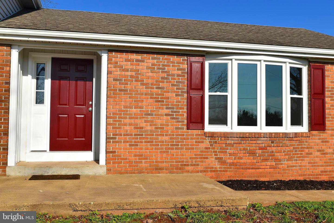
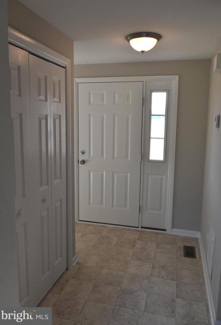
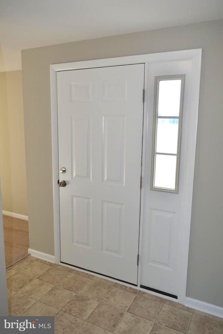
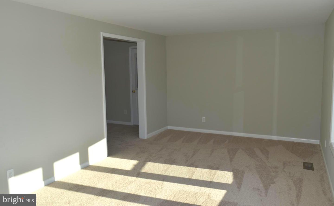
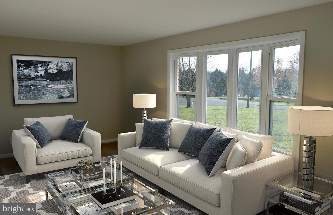
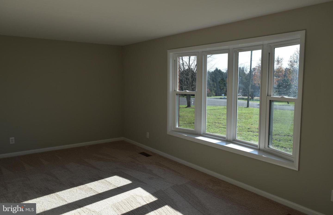
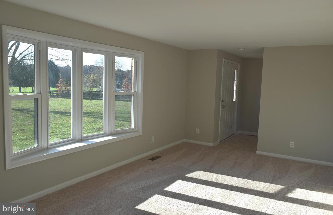
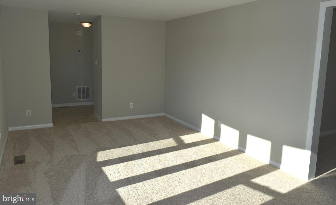
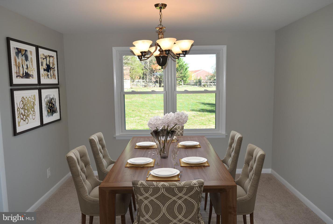
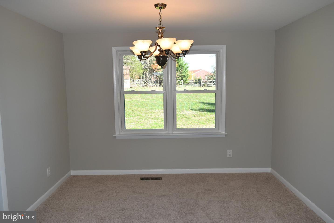
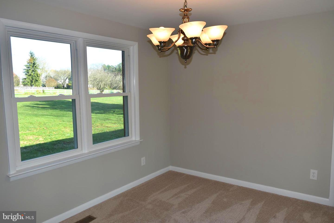
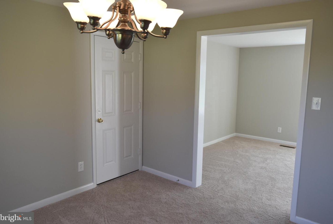
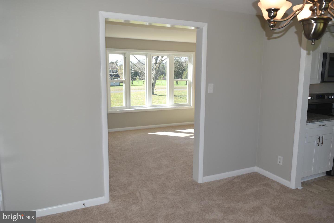
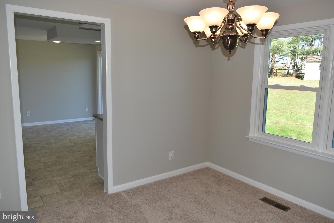
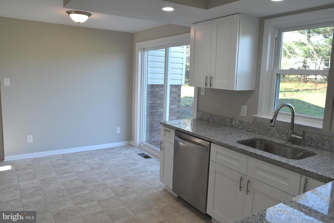
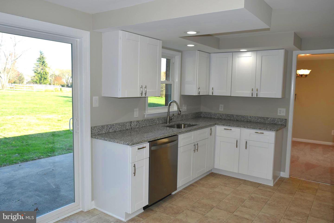
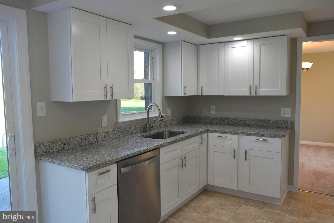
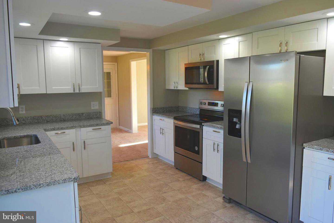
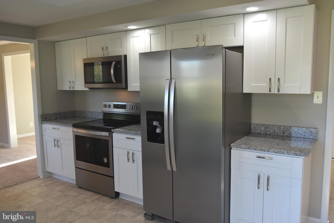
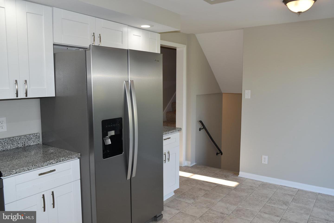
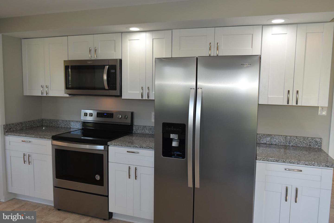
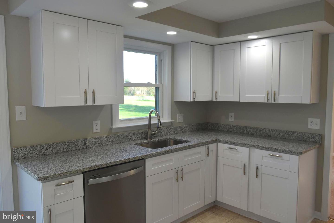
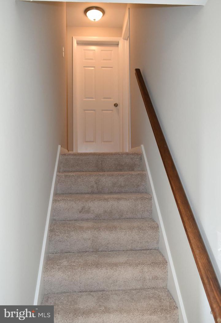
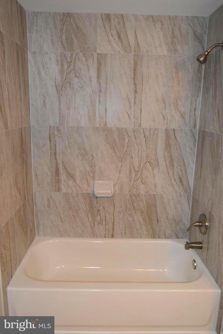
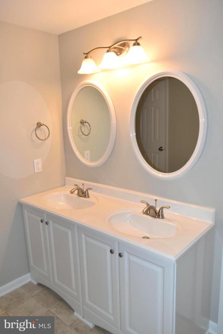
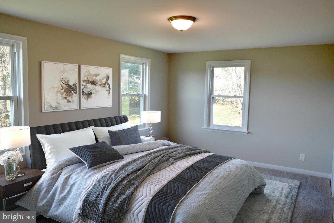
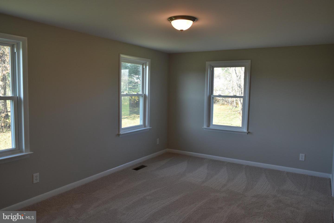
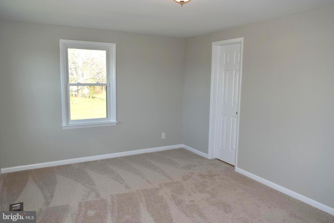
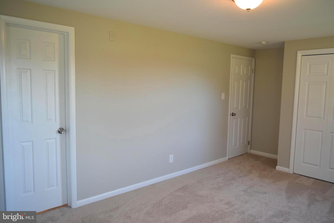
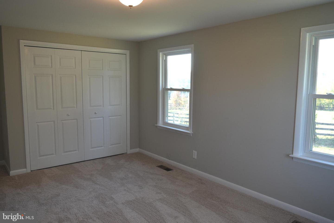
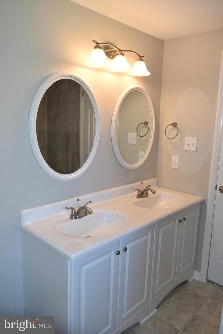
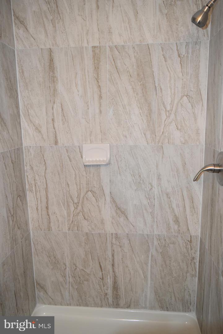
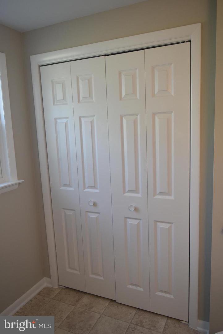
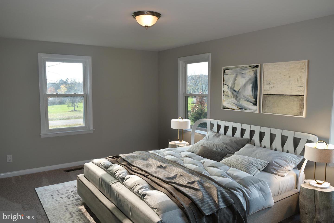
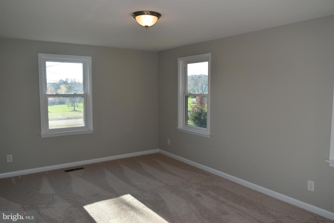
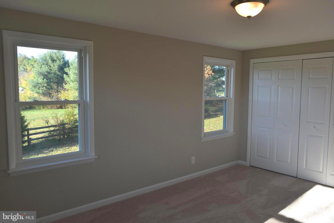
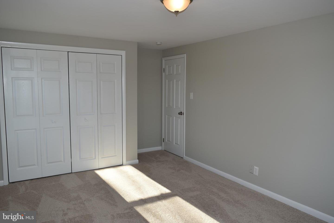
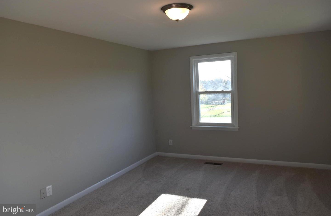
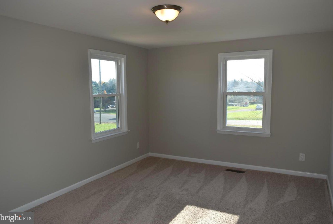
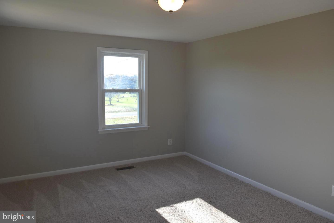
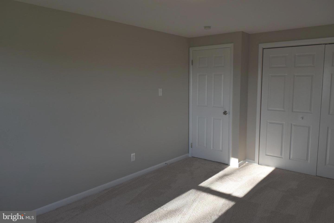
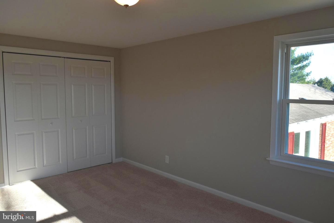
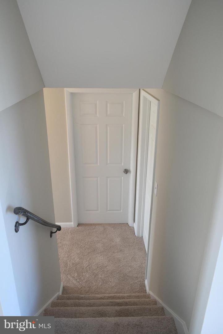
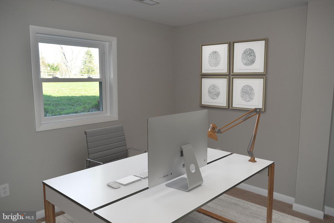
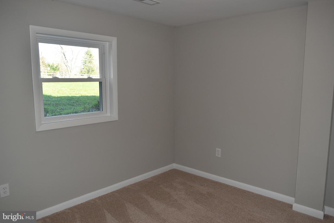
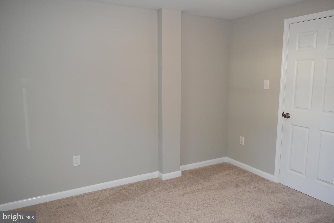
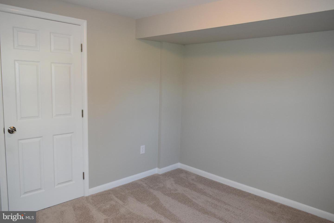
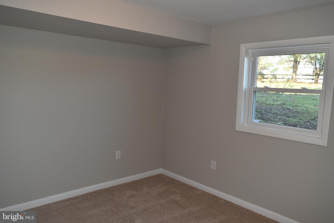
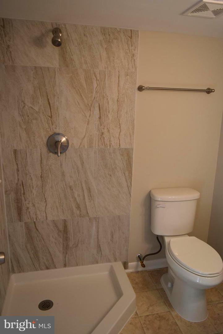
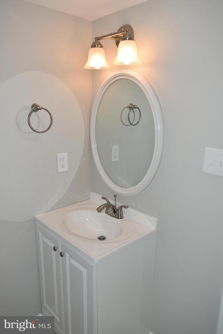
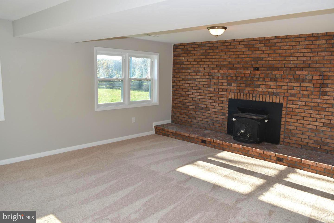
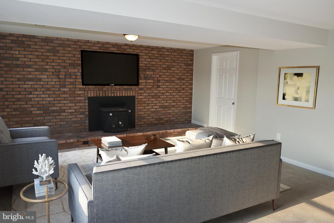
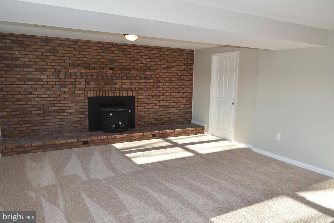
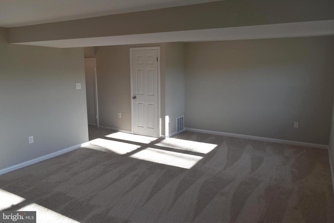
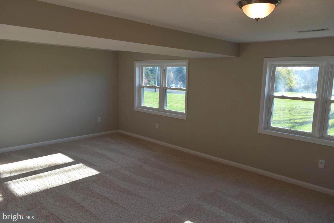
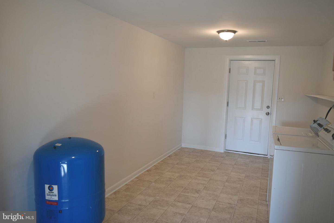
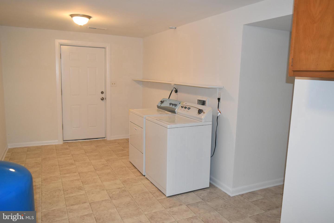
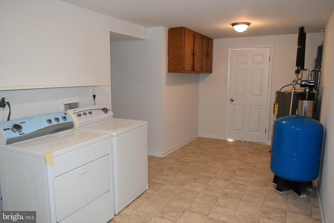
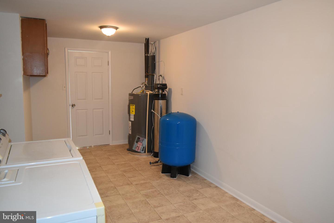
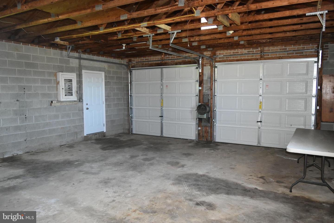
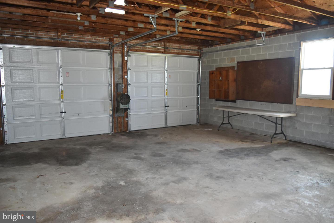
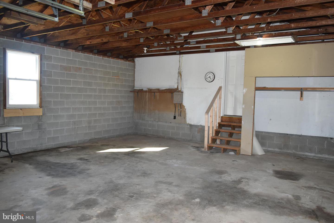
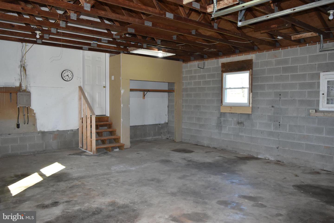
/u.realgeeks.media/novarealestatetoday/springhill/springhill_logo.gif)