11329 Aegean Terrace, Woodbridge, VA 22192
- $501,000
- 3
- BD
- 4
- BA
- 1,678
- SqFt
- Sold Price
- $501,000
- List Price
- $445,000
- Closing Date
- Apr 30, 2021
- Days on Market
- 5
- Status
- CLOSED
- MLS#
- VAPW517966
- Bedrooms
- 3
- Bathrooms
- 4
- Full Baths
- 4
- Living Area
- 1,678
- Lot Size (Acres)
- 0.08
- Style
- Colonial
- Year Built
- 1993
- County
- Prince William
- School District
- Prince William County Public Schools
Property Description
WATER, WATER EVERYWHERE! You'll fall in love with this stunning 3 finished level end unit townhouse overlooking the Occoquan! This more horizontal than vertical home offers easy entertaining with formal living & dining rooms & a hip new kitchen with breakfast nook! Enjoy game/movie night in the family room. Work from home or craft to your heart's delight in the lower level office/den/NTC bedroom! Relax on the deck & drink in the waterviews! At the end of the day retreat to the primary bedroom with vaulted ceiling, pretty ensuite bath & a banquet of windows overlooking the water. Filled with fresh custom paint & plush new carpet, all you need to do is move in! This is a once in a lifetime home tucked away in amenity rich Lake Ridge, so bring a date & don't be late!
Additional Information
- Subdivision
- Lake Ridge
- Taxes
- $4885
- HOA Fee
- $147
- HOA Frequency
- Quarterly
- Condo Fee
- $86
- Interior Features
- Built-Ins, Dining Area, Floor Plan - Traditional, Kitchen - Country, Kitchen - Table Space, Primary Bath(s), WhirlPool/HotTub, Window Treatments
- Amenities
- Basketball Courts, Common Grounds, Golf Course, Jog/Walk Path, Pool - Outdoor, Tennis Courts, Tot Lots/Playground, Water/Lake Privileges
- School District
- Prince William County Public Schools
- Elementary School
- Lake Ridge
- Middle School
- Lake Ridge
- High School
- Woodbridge
- Fireplaces
- 1
- Fireplace Description
- Fireplace - Glass Doors, Mantel(s)
- Flooring
- Carpet, Hardwood
- Community Amenities
- Basketball Courts, Common Grounds, Golf Course, Jog/Walk Path, Pool - Outdoor, Tennis Courts, Tot Lots/Playground, Water/Lake Privileges
- View
- Water
- Heating
- Heat Pump(s), Forced Air, Humidifier
- Heating Fuel
- Electric
- Cooling
- Ceiling Fan(s), Central A/C
- Water
- Public
- Sewer
- Public Sewer
- Room Level
- Bedroom 3: Upper 1, Bedroom 2: Upper 1, Primary Bedroom: Upper 1, Primary Bathroom: Upper 1, Full Bath: Upper 1, Dining Room: Main, Living Room: Main, Kitchen: Main, Breakfast Room: Main, Half Bath: Main, Family Room: Lower 1, Den: Lower 1, Full Bath: Lower 1, Laundry: Lower 1
- Basement
- Yes
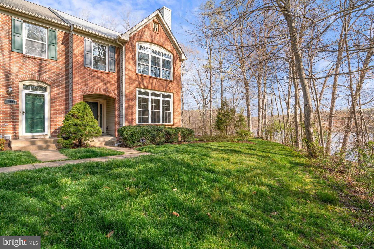
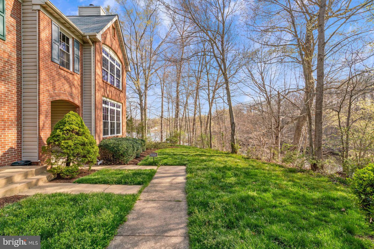
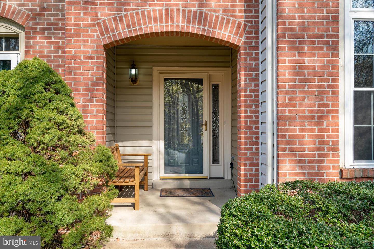
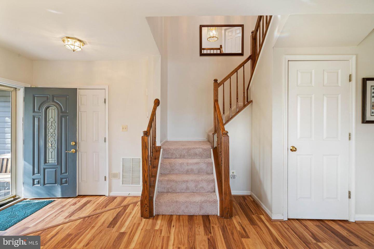
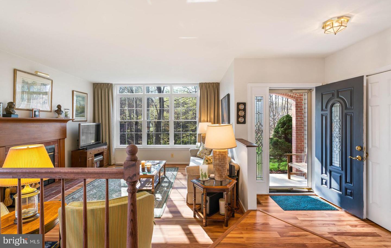
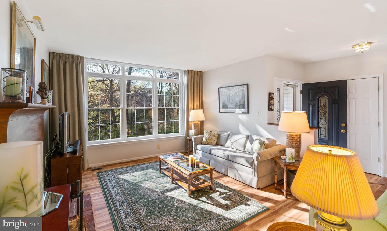
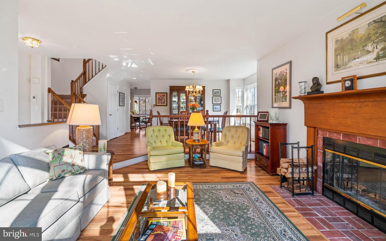


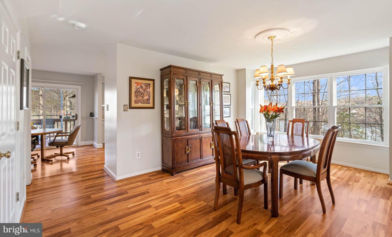
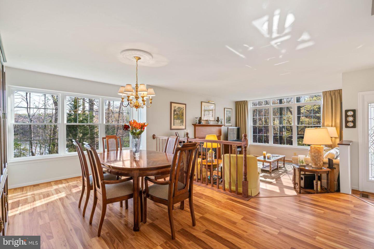

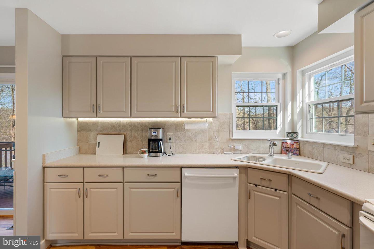

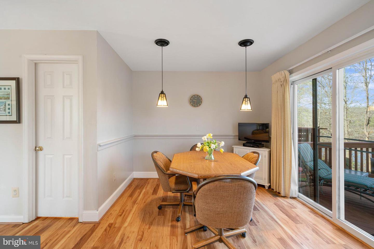

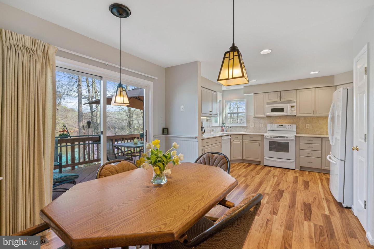
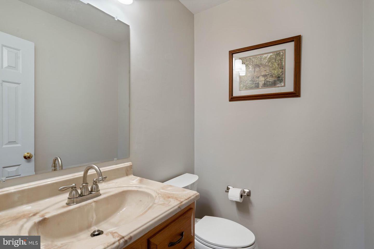
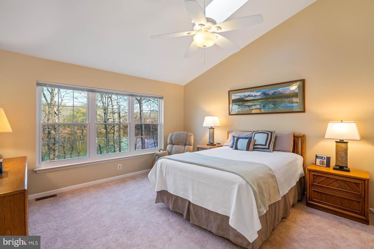
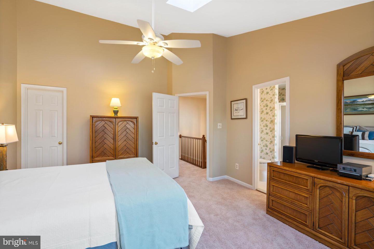
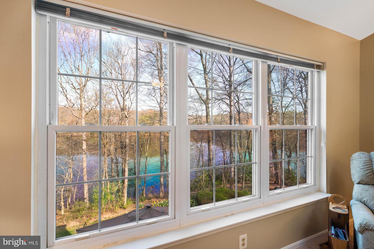
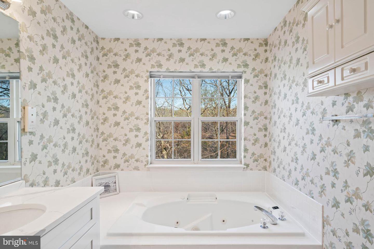

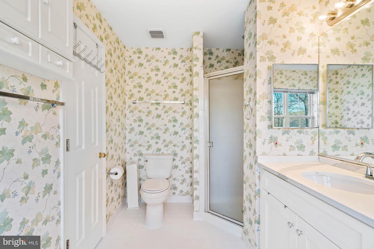
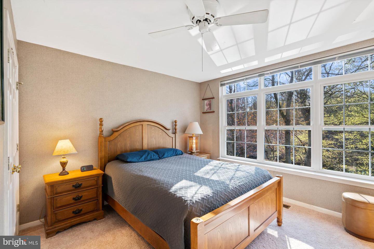
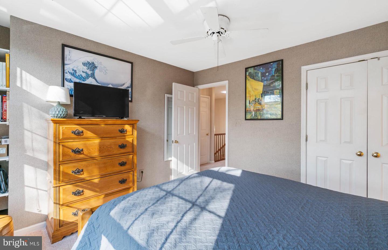
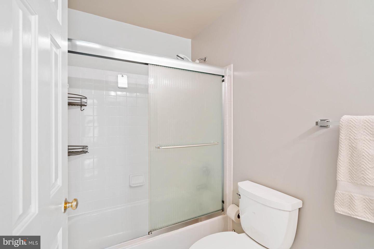

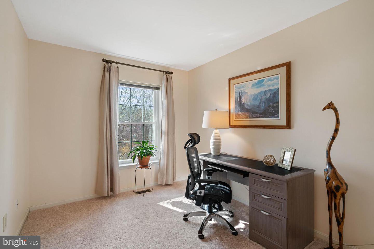
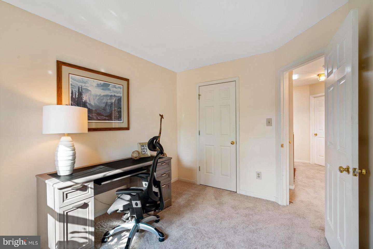
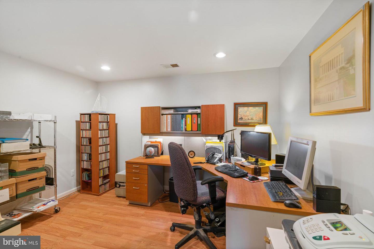
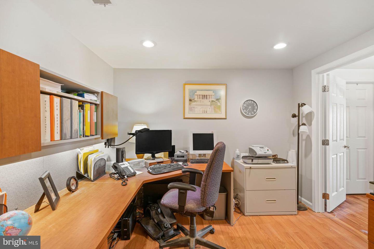
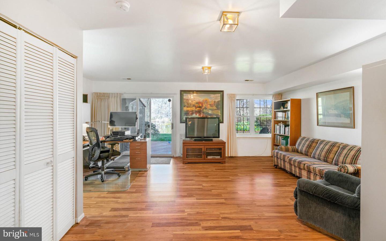

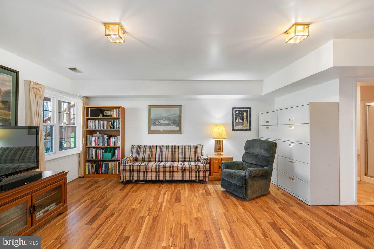
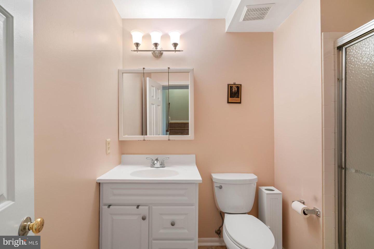


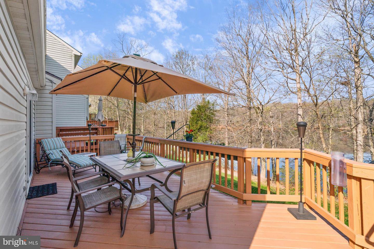
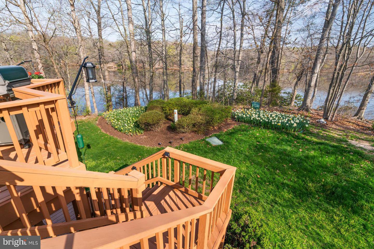
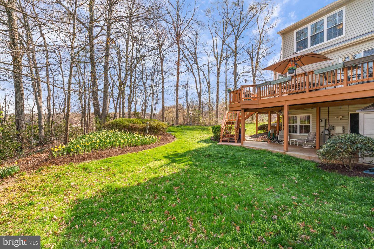
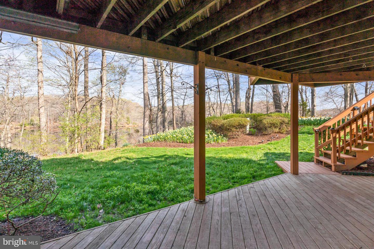
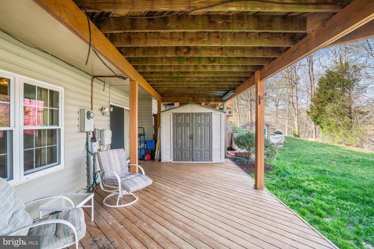
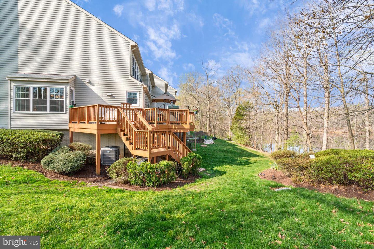
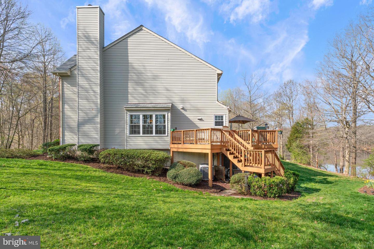
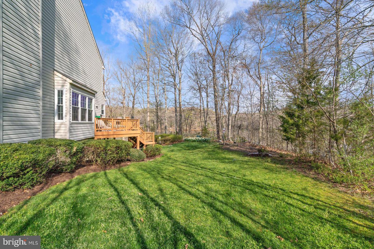
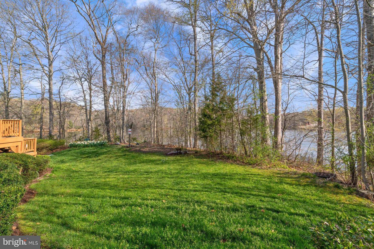
/u.realgeeks.media/novarealestatetoday/springhill/springhill_logo.gif)