15164 Lancashire Drive, Woodbridge, VA 22191
- $350,000
- 3
- BD
- 3
- BA
- 1,540
- SqFt
- Sold Price
- $350,000
- List Price
- $335,000
- Closing Date
- May 11, 2021
- Days on Market
- 5
- Status
- CLOSED
- MLS#
- VAPW519218
- Bedrooms
- 3
- Bathrooms
- 3
- Full Baths
- 2
- Half Baths
- 1
- Living Area
- 1,540
- Style
- Colonial
- Year Built
- 2007
- County
- Prince William
- School District
- Prince William County Public Schools
Property Description
End Row Townhome! 3 bedrooms and 2.5 baths. Open concept main floor living! Eat in kitchen with breakfast bar. Three bedrooms and 2 baths on the upper level. Large walk in closet in the primary bedroom. Large windows throughout letting in lots of natural light. Low maintenance lifestyle. Located in beautiful Potomac Club, a gated community with lots of amenities, indoor and outdoor pools, sauna, playgrounds, 18000 square foot clubhouse with a fitness center, business center and rock climbing wall! Close to I-95, VRE and Rt 1 to make commuting a breeze.
Additional Information
- Subdivision
- Potomac Club
- Taxes
- $3428
- Condo Fee
- $388
- Interior Features
- Ceiling Fan(s), Combination Kitchen/Dining, Family Room Off Kitchen, Breakfast Area, Combination Dining/Living, Combination Kitchen/Living, Carpet, Crown Moldings, Primary Bath(s), Recessed Lighting, Walk-in Closet(s), Wainscotting
- Amenities
- Club House, Gated Community, Pool - Outdoor, Fitness Center, Tot Lots/Playground, Sauna, Other, Security, Pool - Indoor, Party Room, Community Center
- School District
- Prince William County Public Schools
- Elementary School
- Marumsco Hills
- Middle School
- Rippon
- High School
- Freedom
- Garage
- Yes
- Garage Spaces
- 1
- Community Amenities
- Club House, Gated Community, Pool - Outdoor, Fitness Center, Tot Lots/Playground, Sauna, Other, Security, Pool - Indoor, Party Room, Community Center
- Heating
- Forced Air
- Heating Fuel
- Natural Gas
- Cooling
- Central A/C
- Utilities
- Natural Gas Available, Sewer Available, Water Available, Electric Available
- Water
- Public
- Sewer
- Public Sewer
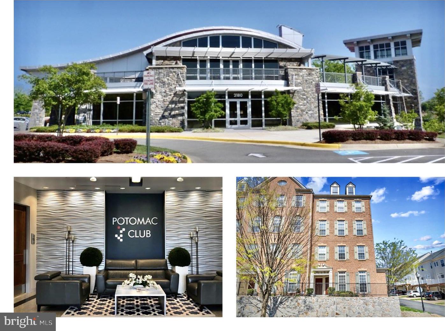
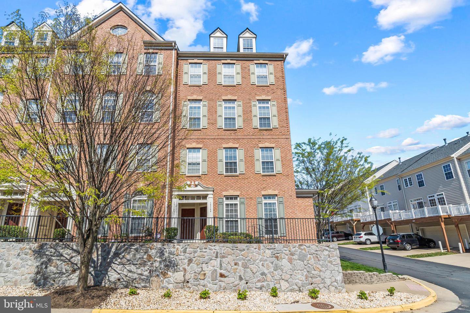
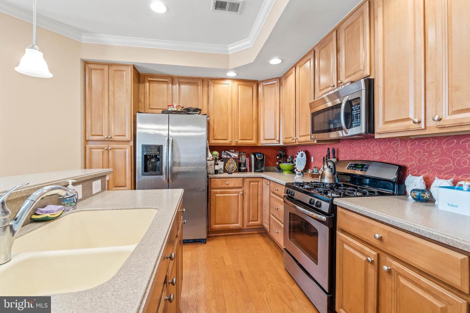
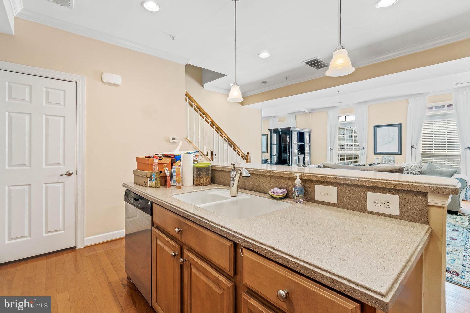
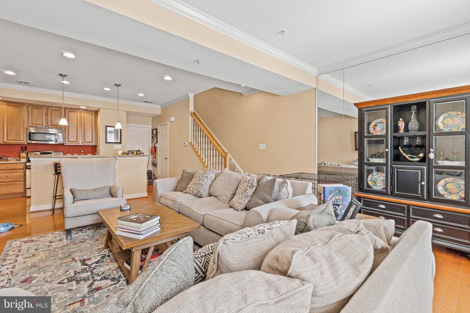
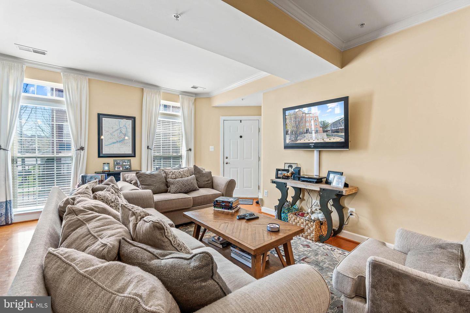
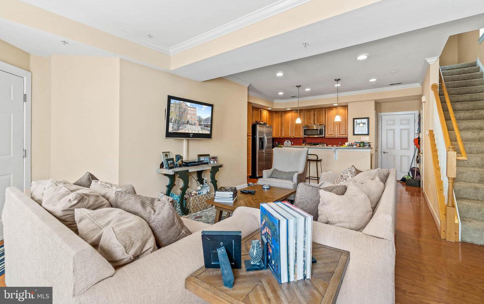
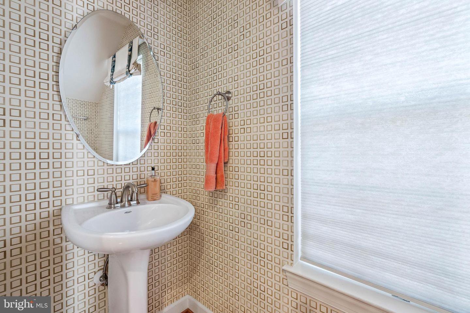
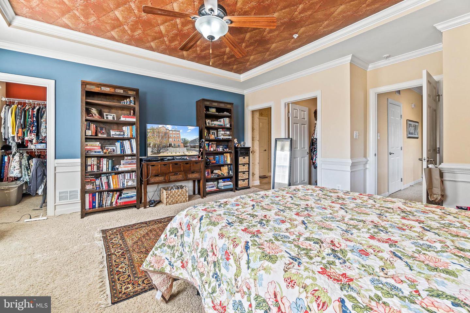
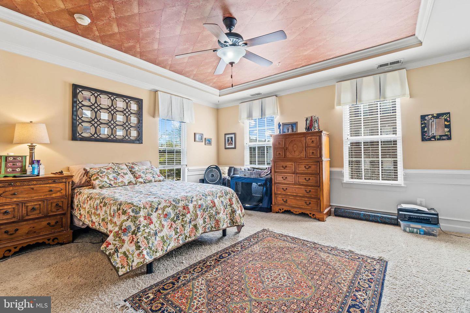
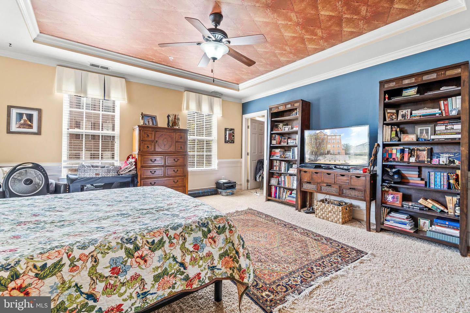
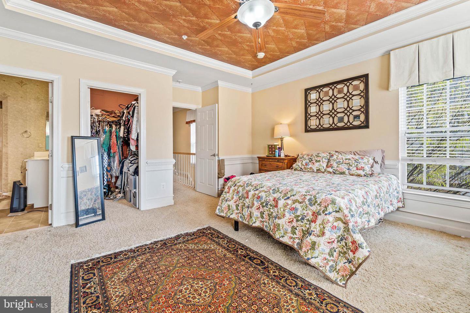
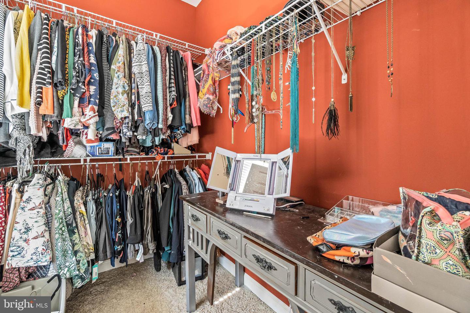
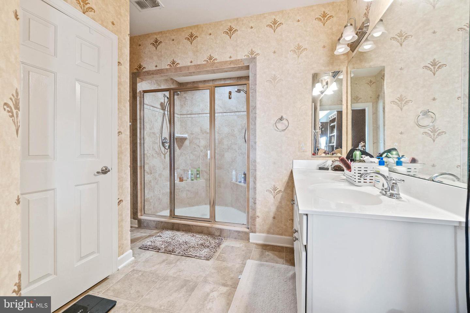
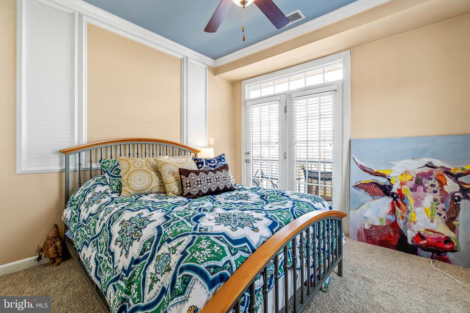
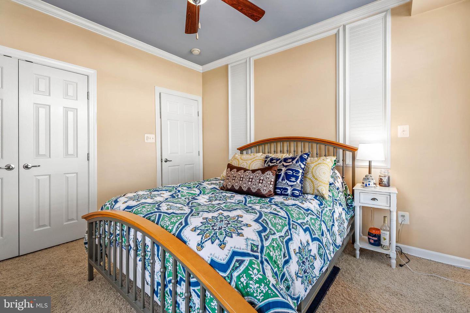
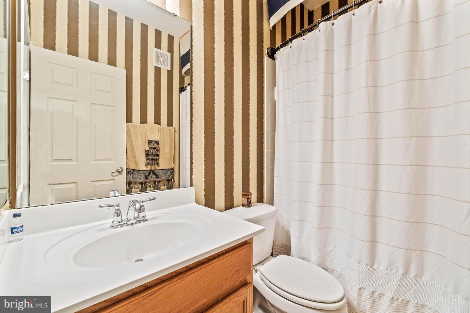
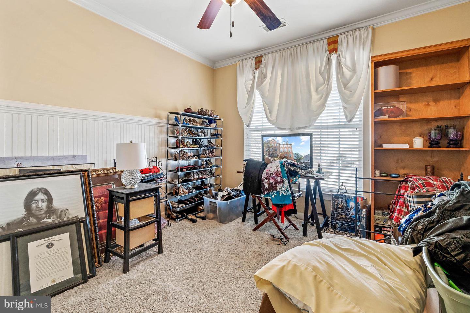
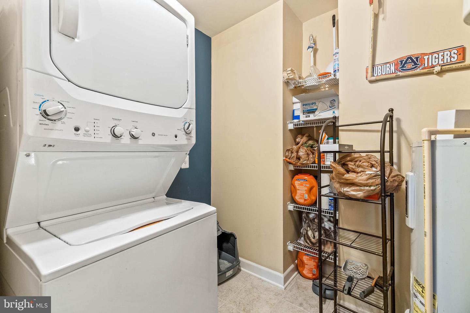
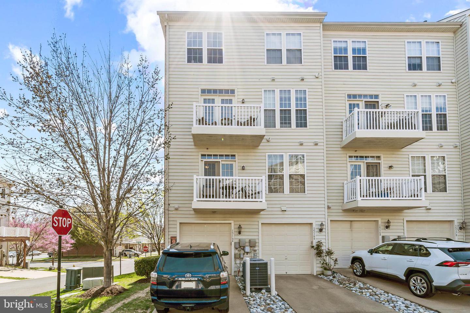
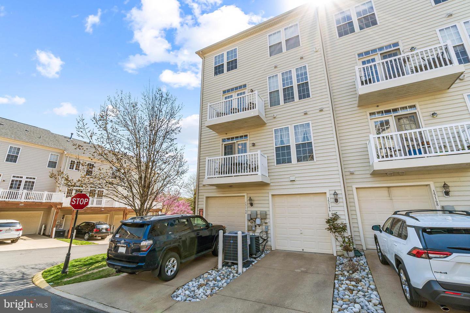
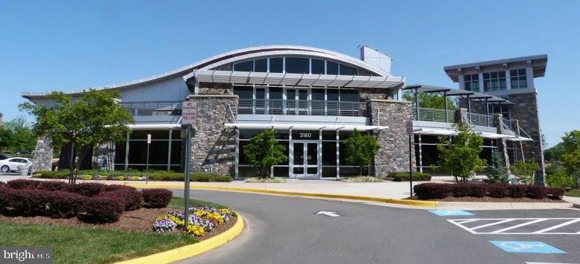

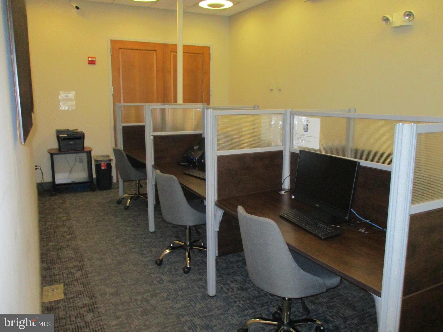
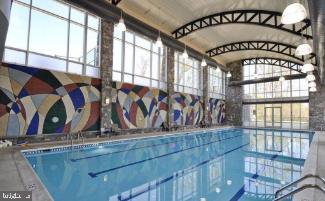
/u.realgeeks.media/novarealestatetoday/springhill/springhill_logo.gif)