4350 Windermere View Place, Woodbridge, VA 22192
- $1,500,000
- 6
- BD
- 8
- BA
- 5,858
- SqFt
- Sold Price
- $1,500,000
- List Price
- $1,500,000
- Closing Date
- Jul 15, 2021
- Days on Market
- 20
- Status
- CLOSED
- MLS#
- VAPW519488
- Bedrooms
- 6
- Bathrooms
- 8
- Full Baths
- 7
- Half Baths
- 1
- Living Area
- 5,858
- Lot Size (Acres)
- 6.94
- Style
- Contemporary, Colonial
- Year Built
- 2005
- County
- Prince William
- School District
- Prince William County Public Schools
Property Description
Back on the Market !!! Introducing 4350 Windermere View Place - the ONE You have Waited to Find in the Private Gated Enclave of Custom 'Basheer & Edgemoore' Estate Homes in the Reserve of River Falls on the Occoquan River*This Exceptional Brick-Front 6 Bedroom Home, each with a Private Full Bath, is sited on a Breathtaking 7-Acre Treed Lot. Beautifully Maintained & Updated in 2021 by the Original Owners, this Outstanding Extended 'Beaumont' Model features a Rare Main Level Guest Suite, a Gracious English Front Porch, 3 Impressive Two-Sided Fireplaces, a Fabulous Screened-In Back Porch for Outdoor Entertaining overlooking the Mature Park-Like Acreage, Gleaming Maple Wide-Plank Hardwoods throughout the Main Level & Exquisite Imported Finishes in the Gourmet Chef's Kitchen & Designer Tile in the 7.5 Baths*Welcome Family & Friends at the Stunning Front Foyer opening to the Impressive Living Room & Elegant Formal Dining Room with Chair & Triple Crown Molding highlighting the 10ft Ceilings* The Main Floor Library Overlooking the Creek Offers the Ultimate Private Office with an 18ft Wall of Gorgeous Cherry BookShelves*The Main Level Guest Suite offers a Light-Filled Bedroom, Private Bath with Shower & Walk-In Closet*Designed for Elegant Entertaining, with Gorgeous Wood Floors extending Across the Entire Level! Past the Turned Oak Front Staircase is the 24x17 ft Family Room with a Double Sided Fireplace shared with the Great Room adjoining the Kitchen & Breakfast Room*The Morning Room would be Ideal for a Fabulous Summer Brunch or a Winter Afternoon enjoying the Snow Fall from the Wall of Windows*The Breakfast Room opens to the Screened Porch with Stairs Down to the Backyard* The Outstanding Chef's Ultimate Kitchen boasts 42" Designer Natural Cherry Level-5 Cabinetry with a French Door Refrigerator, Stainless Steel Wall Ovens, 5 Burner Gas Cooktop ready to Host a Huge Party or Most Intimate Celebrations! The Island has Ample Bar Seating, a Butler's Pantry at the Dining Entrance with a Wine Fridge & a Kitchen Desk - all with Imported Italian Granite Countertops with a Ceramic Backsplash. The Kitchen Hall opens to the Spacious Walk-In Pantry & Mudroom Closet off the Extra-Tall 3 Car Side-Load Garage. Take the Front or Back Oak Staircase to the Beautifully Appointed Upper Bedroom Level*The Stunning Owner's Upper Wing Offers the Ultimate Space to Relax with Outstanding Tree-Top Views*Expansive Owner's Bedroom features a Tray Ceiling & Stunning Private Sitting Room with a Gas Fireplace, Gorgeous Built-In Cocktail/Coffee Wall with a Wetbar & Enormous Double Walk-In Closets with Custom Cabinetry*The Owner's Private En Suite is the Luxurious SPA Escape from the Jetted Soaking Tub to the Double Shower with Multiple Tower Showerheads, Gorgeous Granite & Cherry Double Vanities, with Twin Water Closets*The Upper Floor boasts 3 Additional Bedroom Suites with Large Closets & Private Bathrooms plus a Convenient Laundry Room with Front Loading Washer & Dryer off the 2nd Staircase*The Lowest WALKOUT Level Offers a 6th Bedroom with a Walk-In Closet & Full Bath*The Lowest Level offers Multiple Game Rooms & a 3rd Double Fireplace welcoming everyone to the Granite Wetbar off the Theater Room*The Rec Room opens to the Backyard Patio complete with a Relaxing Hot-Tub & Space to Barbeque! The Lowest Level offers a Huge Storage Room plus an Unfinished Space that could be a 7th Bedroom/Home Gym/Studio *This Magnificent Home offers an Unparalleled Lifestyle with Thoughtfully Designed Fine Home Construction in the Premier Golf Community in Eastern PW County*This Estate Home in the Sought-After Gated Reserve of River Falls offers Fabulous Amenities, from the Resort Pool to the Tennis Courts, Running Trails, Basketball Courts & Multiple Playgrounds*Award-Winning Schools! The Outstanding Location offers a Quick 35 Minute Commute to Ft. Belvoir, 40 Minutes to Quantico or Take the DC/Pentagon Express Bus or VRE Train into the City*Welcome Home!
Additional Information
- Subdivision
- River Falls
- Taxes
- $13590
- HOA Fee
- $213
- HOA Frequency
- Monthly
- Interior Features
- Wood Floors, Double/Dual Staircase, Floor Plan - Open, Formal/Separate Dining Room, Kitchen - Gourmet, Kitchen - Island, Kitchen - Table Space, Pantry, Recessed Lighting, Soaking Tub, Stall Shower, Tub Shower, Upgraded Countertops, Wine Storage
- Amenities
- Pool - Outdoor, Tennis Courts, Tot Lots/Playground, Jog/Walk Path, Basketball Courts, Gated Community, Golf Course Membership Available, Picnic Area
- School District
- Prince William County Public Schools
- Elementary School
- Westridge
- Middle School
- Benton
- High School
- Charles J. Colgan Senior
- Fireplaces
- 3
- Fireplace Description
- Double Sided, Fireplace - Glass Doors, Gas/Propane
- Flooring
- Hardwood, Ceramic Tile, Carpet
- Garage
- Yes
- Garage Spaces
- 3
- Exterior Features
- Bump-outs, Exterior Lighting, Hot Tub
- Community Amenities
- Pool - Outdoor, Tennis Courts, Tot Lots/Playground, Jog/Walk Path, Basketball Courts, Gated Community, Golf Course Membership Available, Picnic Area
- View
- Creek/Stream, Scenic Vista, Trees/Woods, Garden/Lawn
- Heating
- Energy Star Heating System, Programmable Thermostat, Zoned
- Heating Fuel
- Natural Gas
- Cooling
- Central A/C, Energy Star Cooling System, Multi Units, Programmable Thermostat, Zoned, Ceiling Fan(s)
- Roof
- Architectural Shingle
- Utilities
- Under Ground
- Water
- Public
- Sewer
- Public Sewer, Grinder Pump
- Room Level
- Foyer: Main, Living Room: Main, Family Room: Main, Dining Room: Main, Library: Main, In-Law/auPair/Suite: Main, Full Bath: Main, Half Bath: Main, Great Room: Main, Breakfast Room: Main, Kitchen: Main, Sun/Florida Room: Main, Screened Porch: Main, Primary Bedroom: Upper 1, Sitting Room: Upper 1, Bonus Room: Upper 1, Laundry: Upper 1, Bedroom 3: Upper 1, Bedroom 5: Upper 1, Primary Bathroom: Upper 1, Full Bath: Upper 1, Bedroom 4: Upper 1, Full Bath: Upper 1, Full Bath: Upper 1, Game Room: Lower 1, Recreation Room: Lower 1, Bonus Room: Lower 1, Bedroom 6: Lower 1, Full Bath: Lower 1, Full Bath: Lower 1, Media Room: Lower 1, Storage Room: Lower 1, Bonus Room: Lower 1
- Basement
- Yes
Mortgage Calculator
Listing courtesy of Coldwell Banker Realty. Contact: chrissi.chapman@cbmove.com
Selling Office: .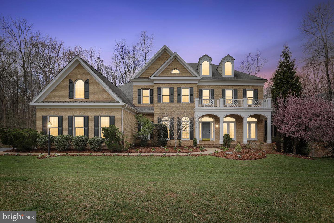
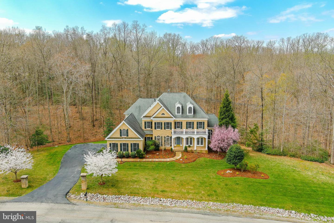
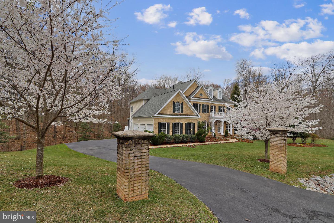

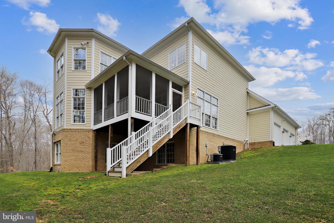
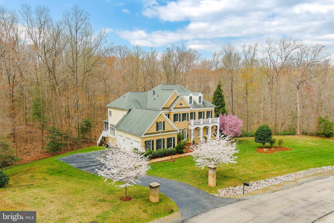
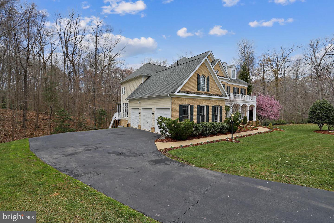

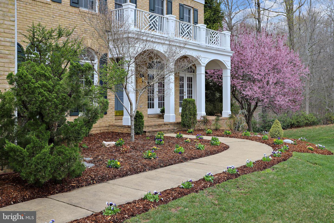
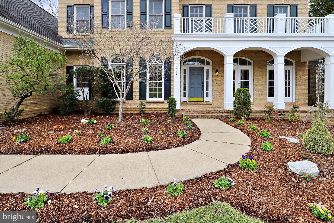
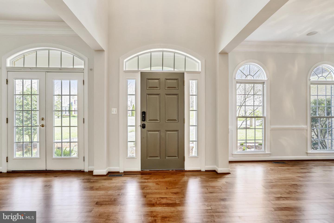

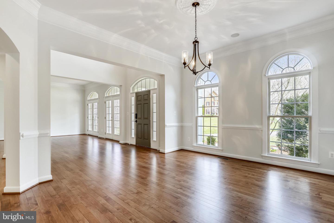
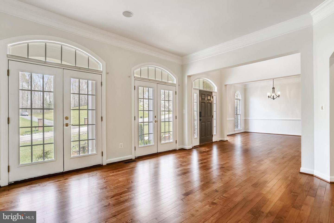
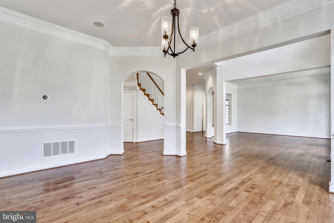
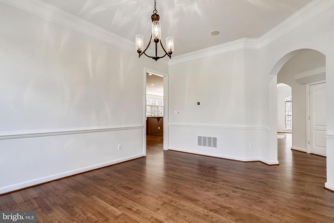
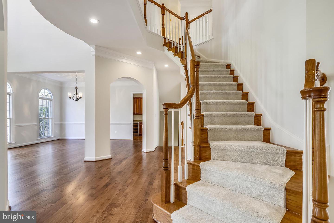
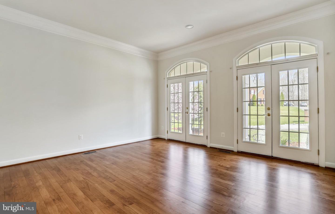
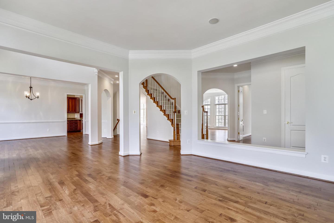
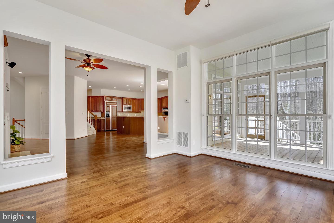
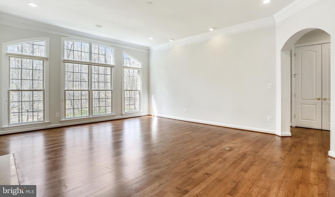
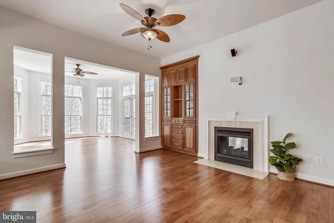
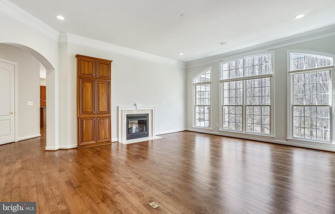
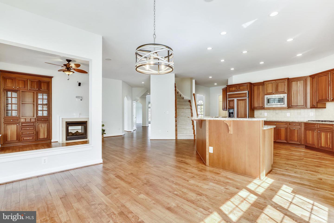
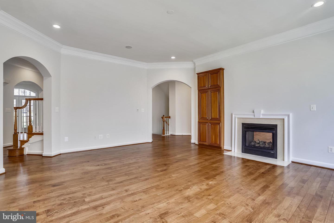
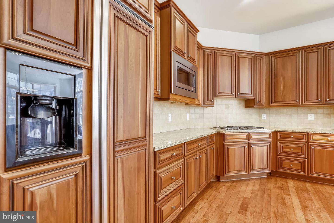
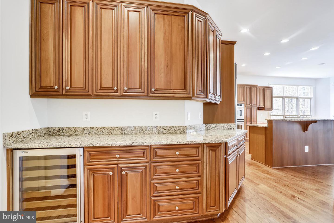
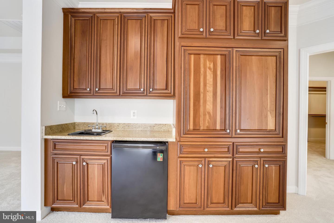
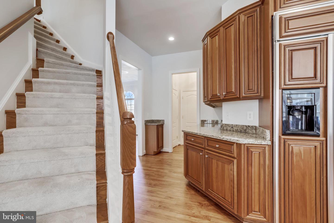


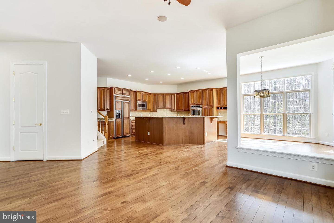
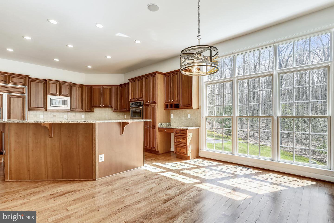
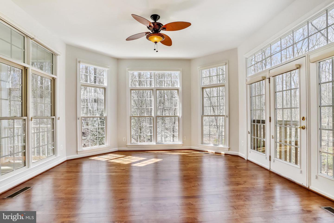
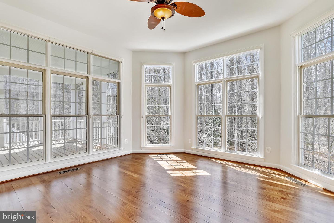
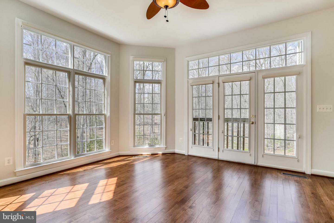
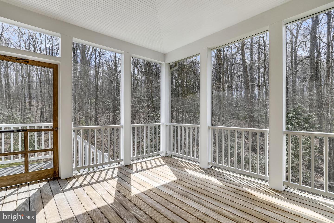
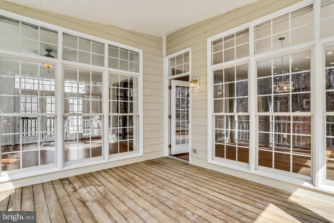

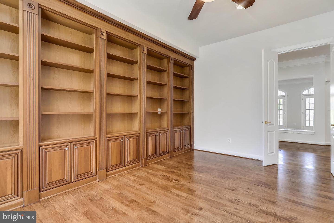
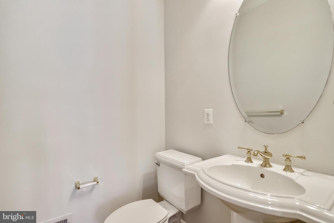

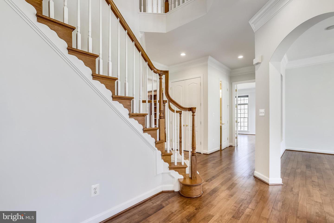
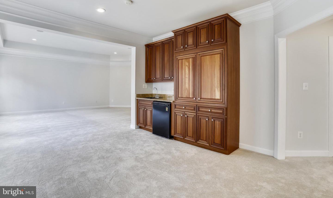
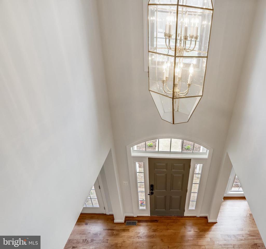
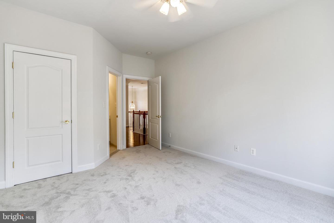
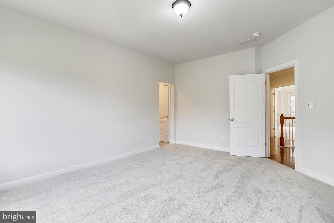


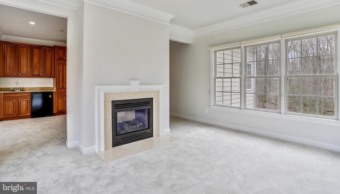
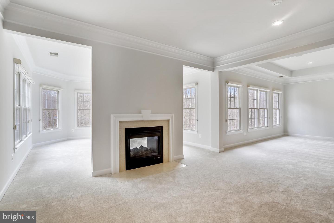

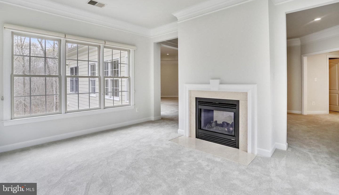
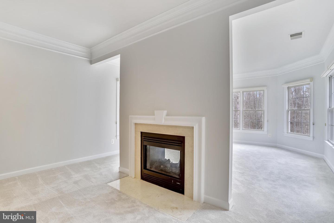
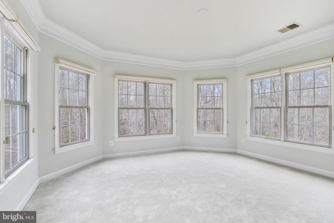
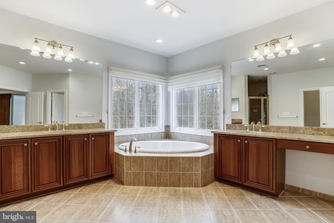
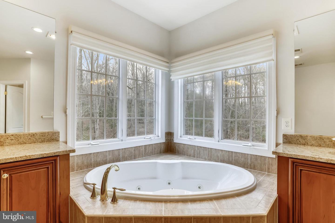

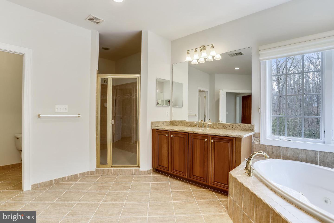
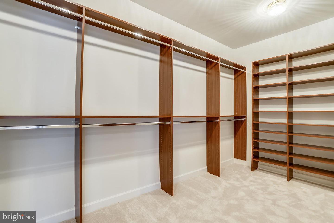
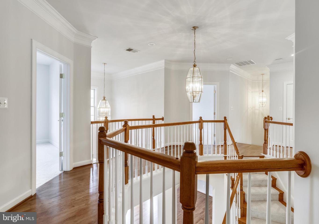
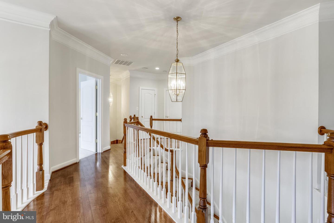
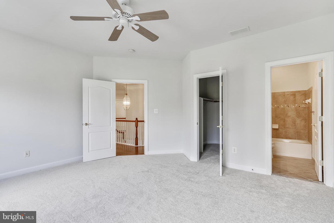
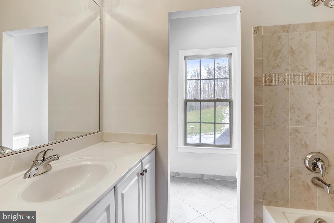
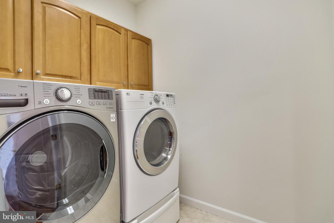
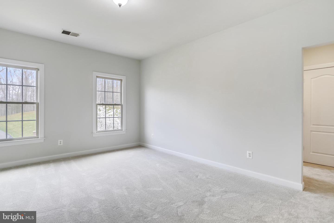
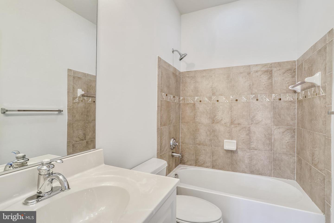
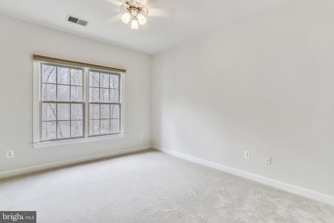
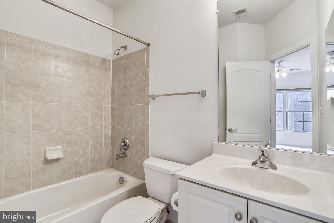
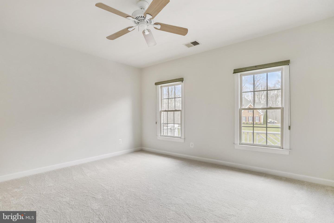
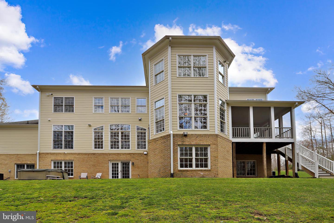
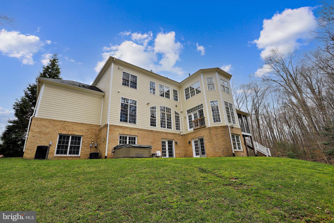

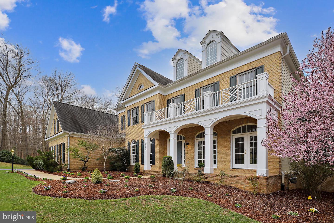
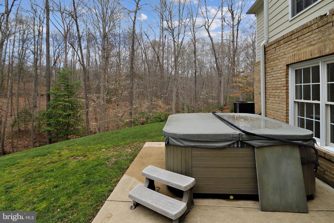
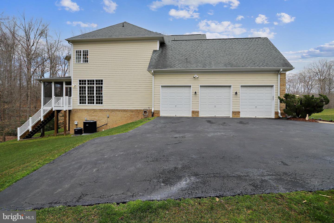
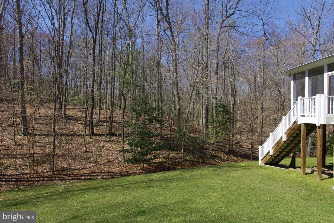
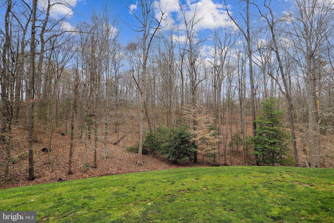
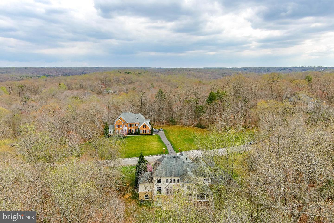
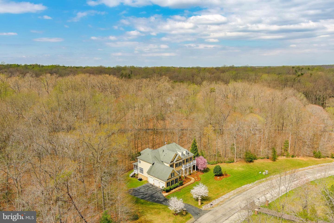

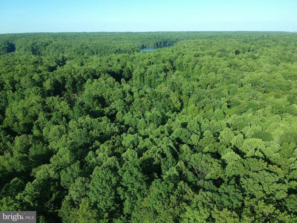
/u.realgeeks.media/novarealestatetoday/springhill/springhill_logo.gif)