112 Freesia Lane, Stafford, VA 22554
- $545,000
- 4
- BD
- 4
- BA
- 3,208
- SqFt
- Sold Price
- $545,000
- List Price
- $545,000
- Closing Date
- Aug 21, 2020
- Days on Market
- 54
- Status
- CLOSED
- MLS#
- VAST222172
- Bedrooms
- 4
- Bathrooms
- 4
- Full Baths
- 3
- Half Baths
- 1
- Living Area
- 3,208
- Lot Size (Acres)
- 0.15
- Style
- Traditional
- Year Built
- 2014
- County
- Stafford
- School District
- Stafford County Public Schools
Property Description
Price Reduced! Almost 5000 sq ft of space with an extreme amount of storage are just 2 of its amazing features. This well maintained home features 4 BR with beautiful engineered hardwood floors throughout the main level; a gourmet kitchen featuring double ovens, 5 burner gas cook top, granite tops, SS Appliance, Double sink in Breakfast Island with storage on both sides, Fridge features ice & water along with a pull out freezer drawer; Formal Dining Room; Office with separate entrance; Family Room with Gas Fireplace and open to the Kitchen; Bonus Room that leads to the outside patio which is surrounded by a Privacy Fence; XL laundry room with a Washer & Dryer, Pantry Storage, Utility Closet and room to expand with your creative ideas; Mud room which leads to the 2 car garage (both of which have great storage ideas and addt'l room to expand and a half bath away from main living area. 2nd Level features a foyer with a large linen closet; new carpet in the BRs - Large Master BR with room for a seating area; Master bath features a double vanity with loads of storage, corner soaking tub, over sized shower with a seat and private toilet area and a ginormous closet; BR #2 & BR #3 are very large both of which are large enough for 2 or more beds and BR #3 has a walk in closet; and a full bath which has 2 vanities with plenty of storage for those private personal items. The basement features a ginormous Rec Room with a seating area for entertaining and a game area (or rearrange as you please); area way to rear yard; Br #4; a huge bonus room; additional closets for storage and an unfinished area for storage or small work area with utility equipment. The garage and driveway are located at the rear of the home. Located on a corner lot in Phase I of a sought after community - Embrey Mills! Community offers walking/jogging/biking trails, community pool, dog park, soccer field, a community Bistro and trash removal.
Additional Information
- Subdivision
- Embrey Mill
- Taxes
- $5104
- HOA Fee
- $125
- HOA Frequency
- Monthly
- Interior Features
- Carpet, Ceiling Fan(s), Dining Area, Family Room Off Kitchen, Floor Plan - Open, Formal/Separate Dining Room, Kitchen - Gourmet, Kitchen - Island, Primary Bath(s), Pantry, Recessed Lighting, Stall Shower, Store/Office, Upgraded Countertops, Walk-in Closet(s), Window Treatments
- Amenities
- Club House, Common Grounds, Community Center, Jog/Walk Path, Swimming Pool, Basketball Courts, Bike Trail, Pool - Outdoor, Soccer Field
- School District
- Stafford County Public Schools
- Fireplaces
- 1
- Fireplace Description
- Gas/Propane, Mantel(s)
- Flooring
- Carpet, Hardwood
- Garage
- Yes
- Garage Spaces
- 2
- Exterior Features
- Sidewalks, Street Lights
- Community Amenities
- Club House, Common Grounds, Community Center, Jog/Walk Path, Swimming Pool, Basketball Courts, Bike Trail, Pool - Outdoor, Soccer Field
- View
- Garden/Lawn, Street
- Heating
- Heat Pump(s)
- Heating Fuel
- Natural Gas
- Cooling
- Central A/C
- Utilities
- Fiber Optics Available, Natural Gas Available, Phone Available, Sewer Available
- Water
- Public
- Sewer
- Public Sewer
- Room Level
- Dining Room: Main, Foyer: Main, Family Room: Main, Office: Main, Kitchen: Main, Half Bath: Main, Laundry: Main, Primary Bedroom: Upper 1, Bathroom 2: Upper 1, Bathroom 3: Upper 1, Full Bath: Upper 1, Primary Bathroom: Upper 1, Storage Room: Lower 1, Bedroom 4: Lower 1, Recreation Room: Lower 1, Bonus Room: Lower 1, Foyer: Upper 1, Breakfast Room: Main, Mud Room: Main
- Basement
- Yes
Mortgage Calculator
Listing courtesy of Dodson Properties, LLC.. Contact: (540) 940-2033
Selling Office: .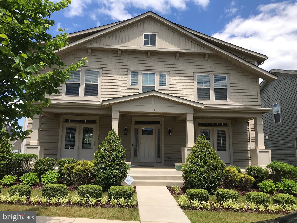
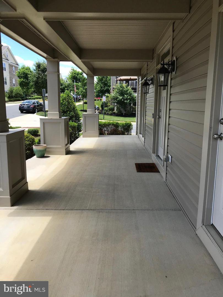
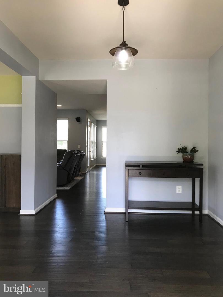
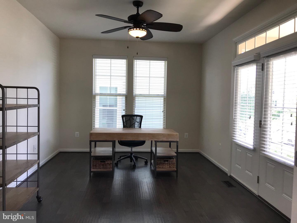
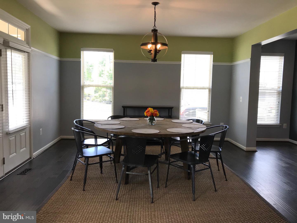
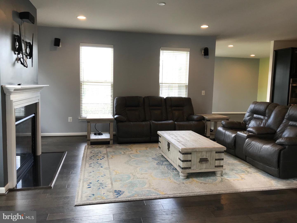
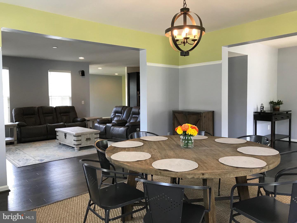
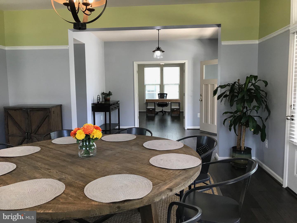
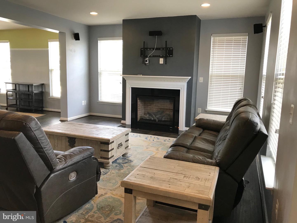
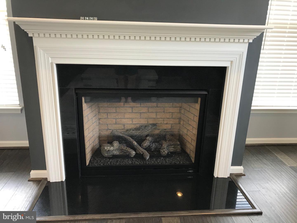
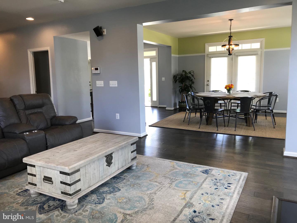
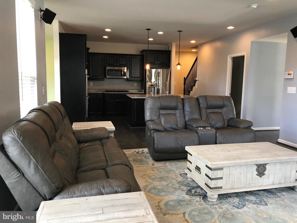
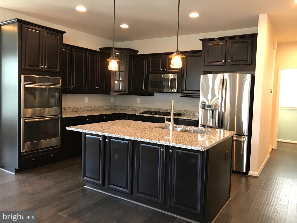
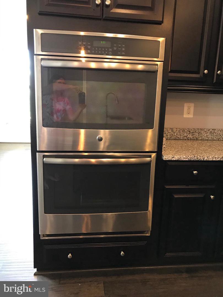
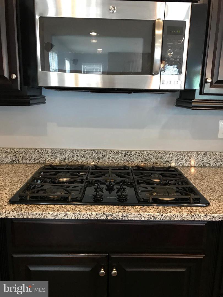

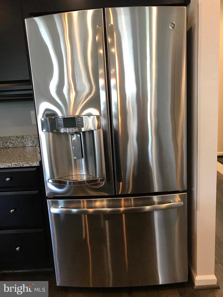
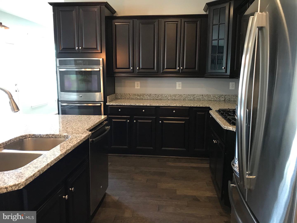
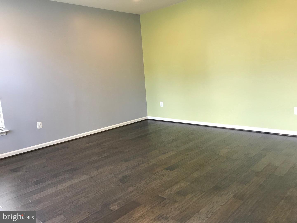
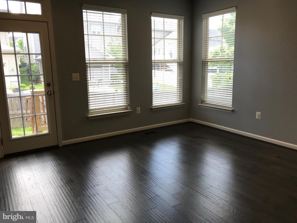
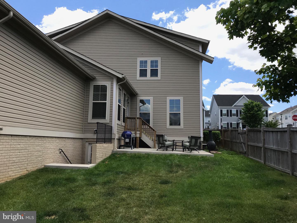

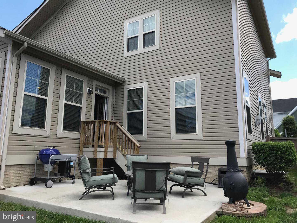
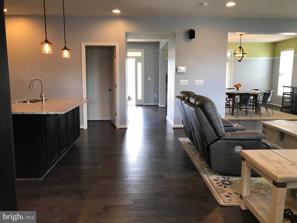
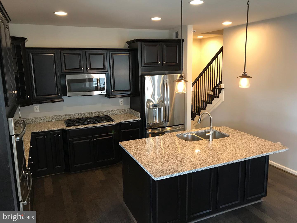

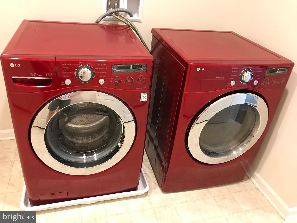
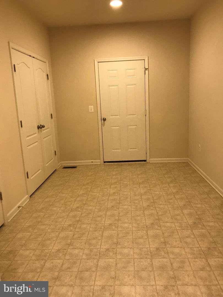
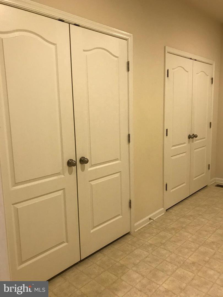
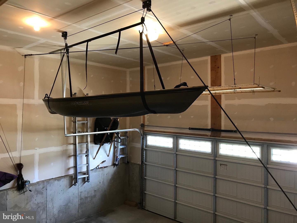
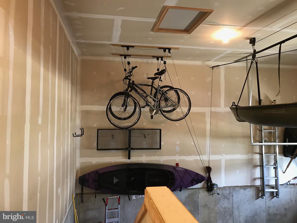
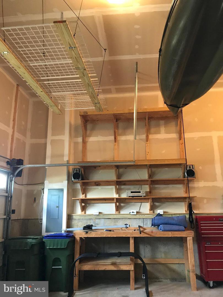
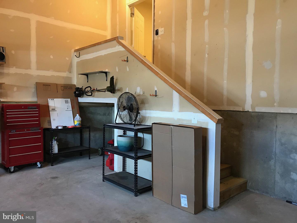
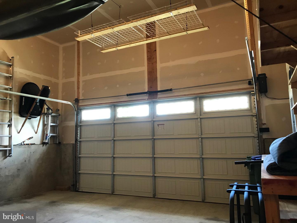
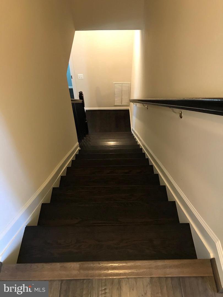
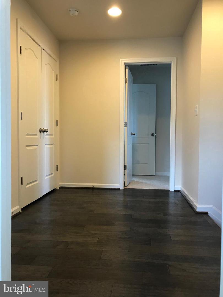
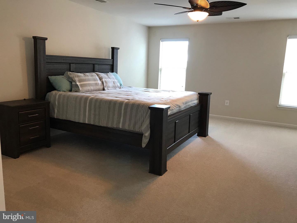
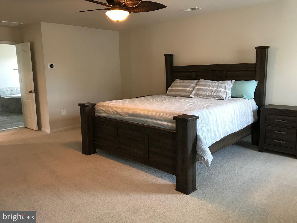
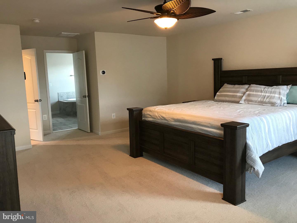
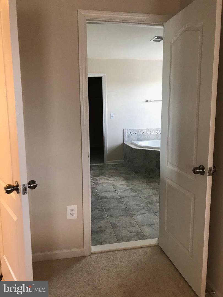
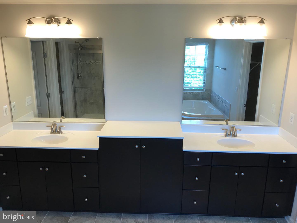
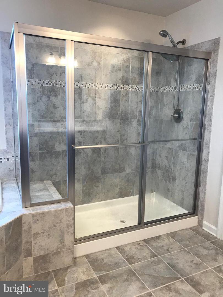
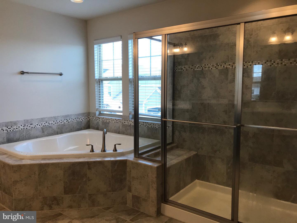

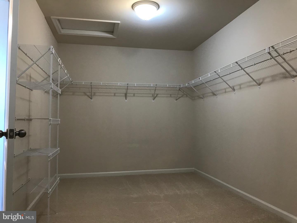
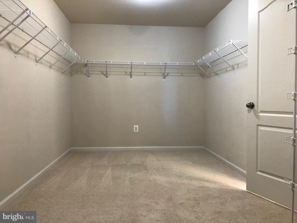
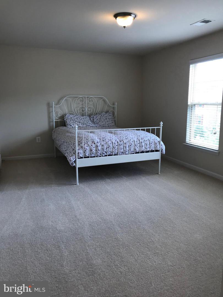
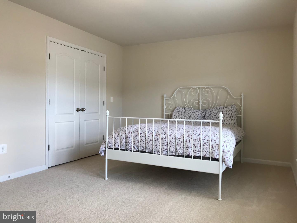
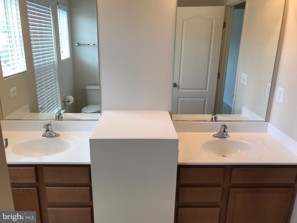
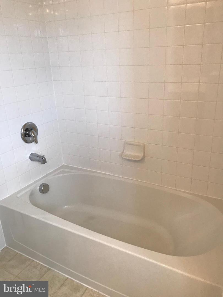
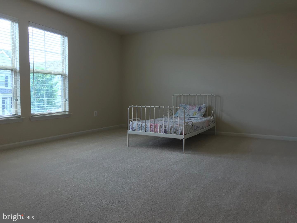
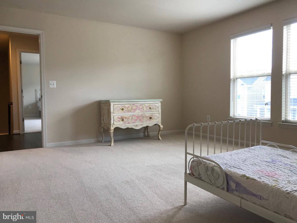
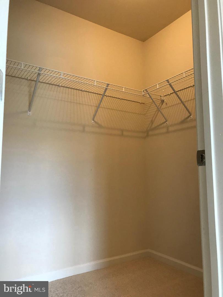

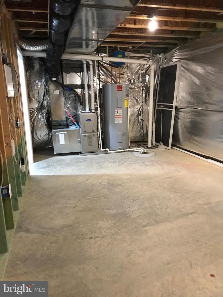
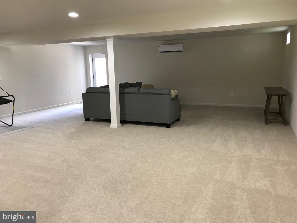
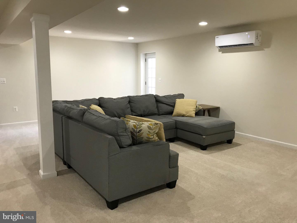
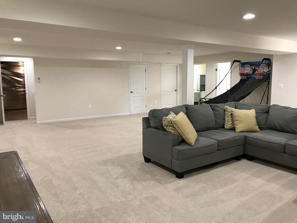

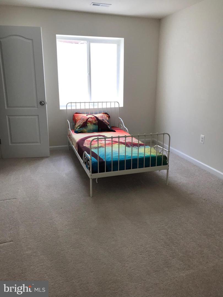
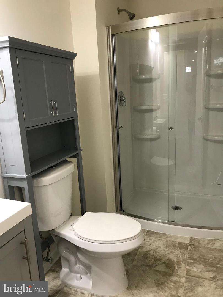
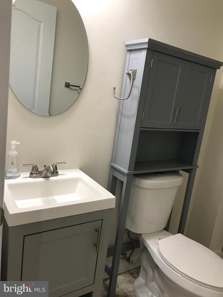
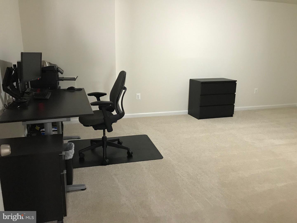
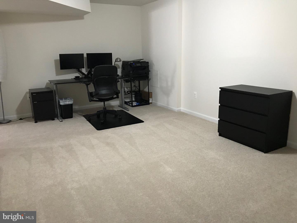
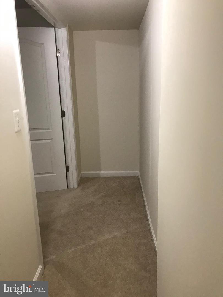
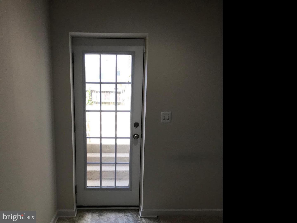
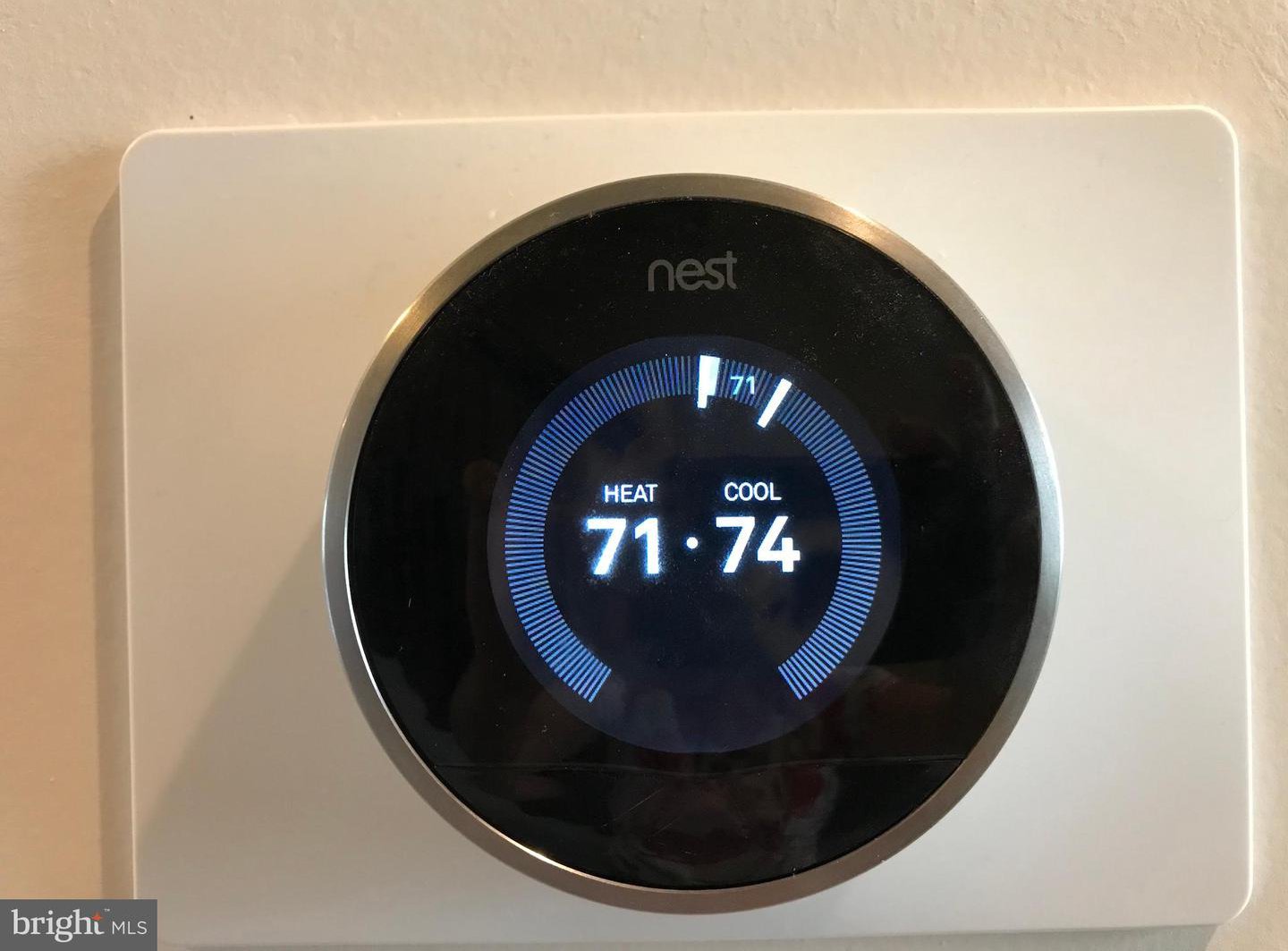
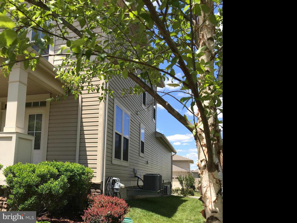
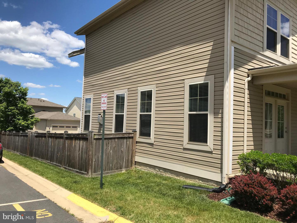
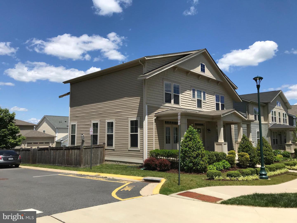
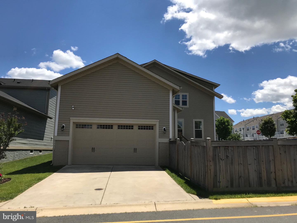
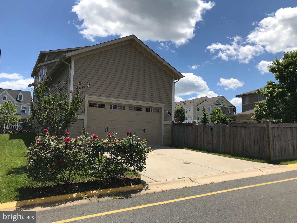
/u.realgeeks.media/novarealestatetoday/springhill/springhill_logo.gif)