10103 Vista Alegre Court, Bowie, MD 20721
- $640,000
- 5
- BD
- 4
- BA
- 3,036
- SqFt
- Sold Price
- $640,000
- List Price
- $640,000
- Closing Date
- Nov 23, 2021
- Days on Market
- 6
- Status
- CLOSED
- MLS#
- MDPG2000513
- Bedrooms
- 5
- Bathrooms
- 4
- Full Baths
- 3
- Half Baths
- 1
- Living Area
- 3,036
- Lot Size (Acres)
- 0.25
- Style
- Colonial
- Year Built
- 1991
- County
- Prince Georges
- School District
- Prince George's County Public Schools
Property Description
Fantastic brick front cul-de-sac colonial with 5 beds, 3 baths, 1 half bath and an attached two car garage. Open foyer with hardwood floors, crown molding, chair railings, and wainscoting. Renovated island kitchen with granite countertops, high-end cabinetry with soft close drawers and pull out shelves, designer glass tile backsplash, and a breakfast bar for 4. Breakfast nook with bay window, open to the family room. Family room with a full-wall brick fireplace and a sliding glass door to the large deck. Formal dining room with chair railings, a decorative chandelier, and custom curtains. Large open living room with crown molding. Half bath. Mudroom/laundry area with a full-size washer and dryer and an access door to the screened porch with cathedral ceilings and skylights. Upper level master suite with dramatic high ceilings, hardwood floors, a large open sitting area with recessed lights and his & her closets. Master bath with an oversized soaking tub with tile surround, tile flooring, separate vanities and a separate shower. 3 additional bedrooms and a renovated hall bathroom with oversized marble tile flooring, skylights, designer tile surround in the tub and shower, a double sink vanity, all new lighting, and a new mirror & toilet. Fully finished basement with a 5th bedroom, a 3rd full bath, a large open rec room, a wet bar, recessed lighting, and an exit door to the backyard. Entertain on the two-story deck or grill out on the brick paver patio. This home backs to the woods for extra privacy and is ready for its next owner.
Additional Information
- Subdivision
- Vista Estates Westplat 1
- Taxes
- $7130
- HOA Fee
- $69
- HOA Frequency
- Quarterly
- Interior Features
- Breakfast Area, Ceiling Fan(s), Chair Railings, Crown Moldings, Dining Area, Skylight(s), Recessed Lighting, Soaking Tub, Wood Stove, Wood Floors, Walk-in Closet(s), Wainscotting, Upgraded Countertops, Kitchen - Island, Family Room Off Kitchen, Floor Plan - Open, Formal/Separate Dining Room
- School District
- Prince George's County Public Schools
- Fireplaces
- 1
- Fireplace Description
- Brick
- Flooring
- Ceramic Tile, Hardwood, Marble
- Garage
- Yes
- Garage Spaces
- 2
- Heating
- Forced Air
- Heating Fuel
- Natural Gas
- Cooling
- Central A/C, Ceiling Fan(s)
- Roof
- Composite, Shingle
- Water
- Public
- Sewer
- Public Sewer
- Room Level
- Foyer: Main, Dining Room: Main, Living Room: Main, Kitchen: Main, Breakfast Room: Main, Family Room: Main, Mud Room: Main, Laundry: Main, Recreation Room: Lower 1, Storage Room: Lower 1
- Basement
- Yes
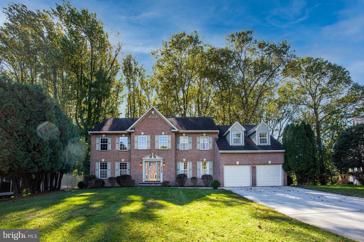


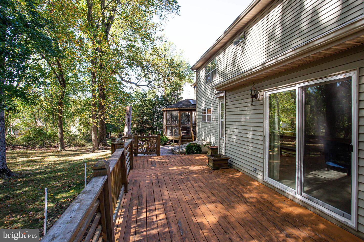

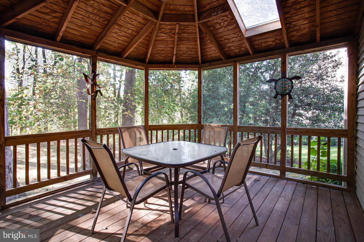

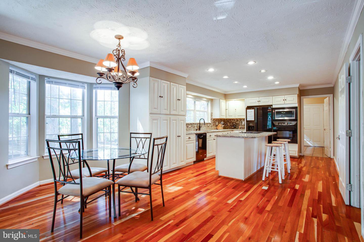
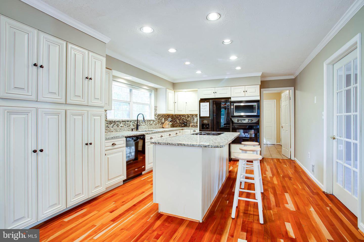
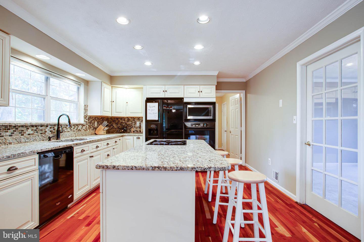
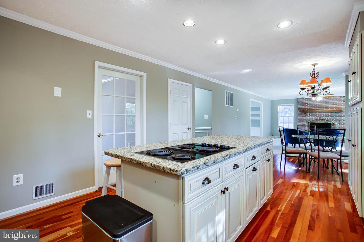
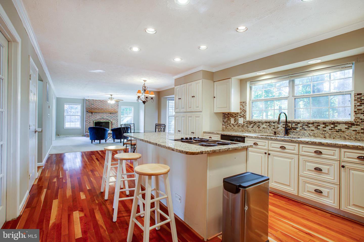
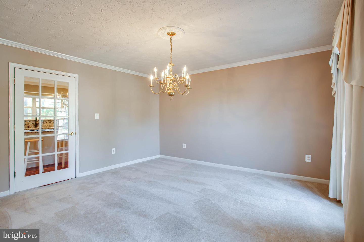


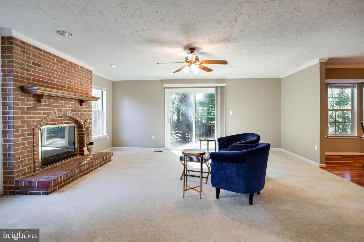
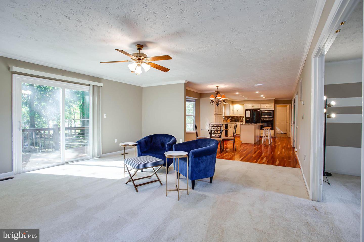


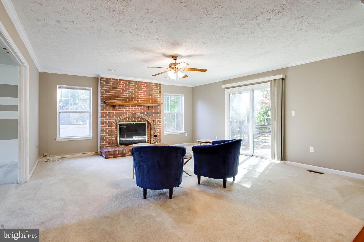
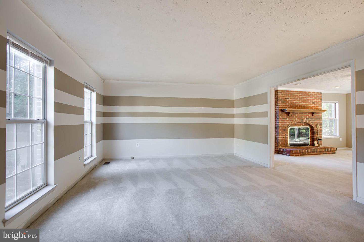
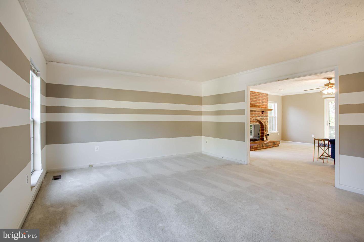



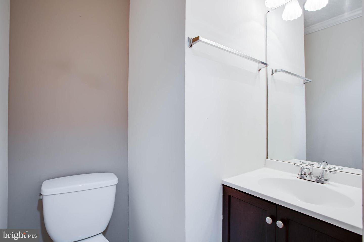
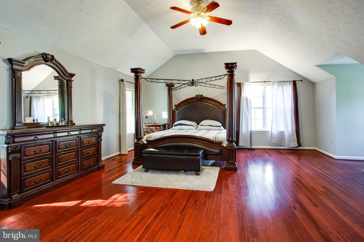


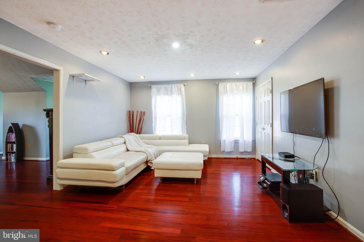
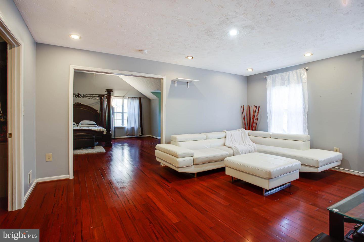

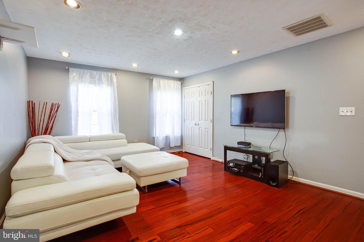

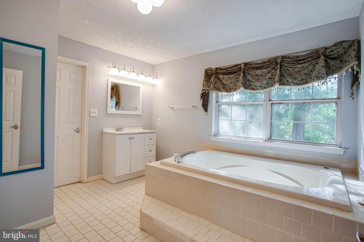
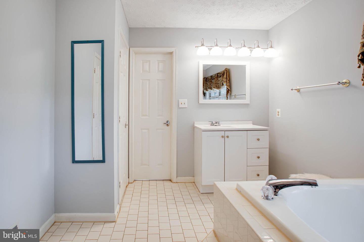
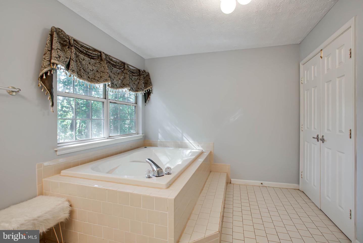


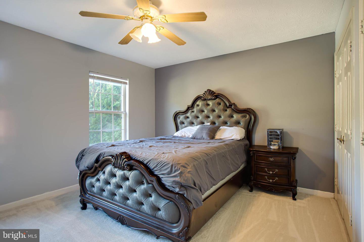
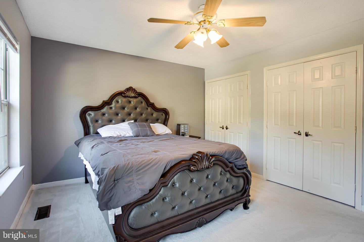
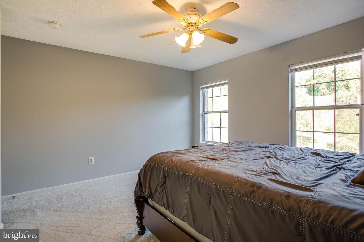
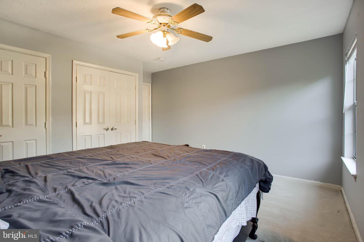

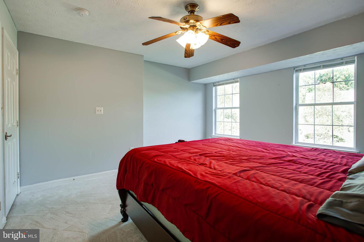

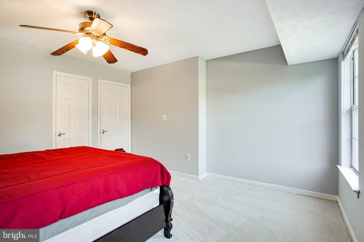
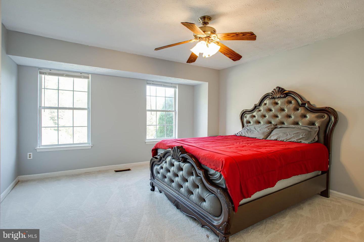


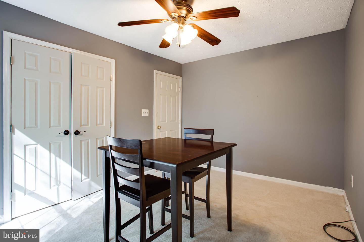
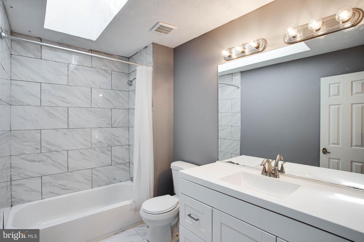
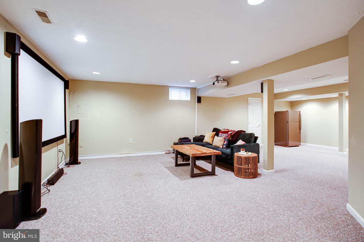


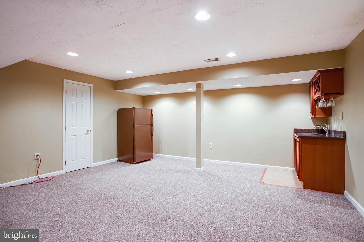
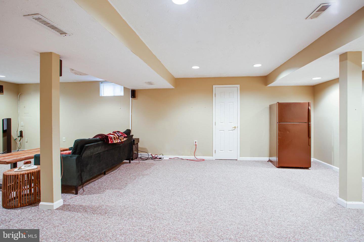


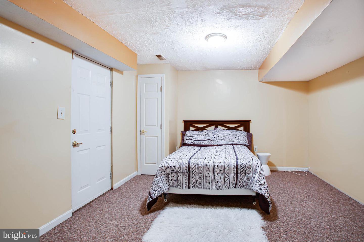
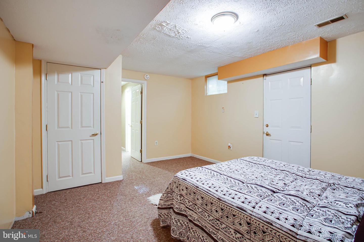
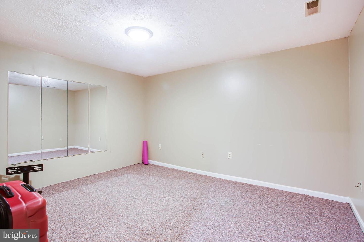
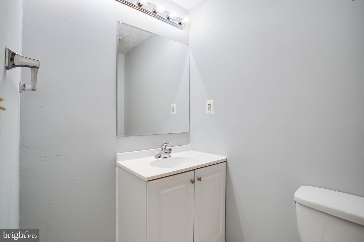
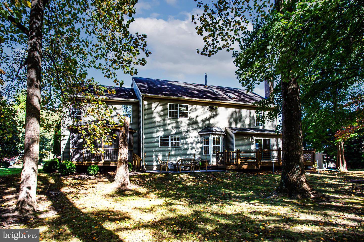


/u.realgeeks.media/novarealestatetoday/springhill/springhill_logo.gif)