14108 Rectory Lane, Upper Marlboro, MD 20772
- $355,000
- 2
- BD
- 2
- BA
- 1,596
- SqFt
- Sold Price
- $355,000
- List Price
- $375,000
- Closing Date
- Feb 22, 2022
- Days on Market
- 52
- Status
- CLOSED
- MLS#
- MDPG2000517
- Bedrooms
- 2
- Bathrooms
- 2
- Full Baths
- 2
- Living Area
- 1,596
- Lot Size (Acres)
- 0.24
- Style
- Colonial, Cape Cod
- Year Built
- 1938
- County
- Prince Georges
- School District
- Prince George's County Public Schools
Property Description
Stunning cape cod style home blends character and charm seamlessly showcasing gleaming hardwood floors, a neutral color palette, and design-inspired features throughout. The inviting curb appeal and covered front porch sets the tone for what awaits within. Arrive into the foyer through the beautiful arched front door. The spacious living room hosts a cozy brick surround wood burning fireplace. The dining room sits conveniently next to the living room making entertaining and everyday meals seamless. Let the kitchen inspire your inner chef boasting concrete countertops, and table space for a breakfast nook or bar area. Enjoy the convenience of a sprawling main level bedroom and updated full bath. Ascend upstairs to the primary bedroom adorned with plush carpeting, a walk-in closet and an updated en-suite bath. The primary bedroom also provides access to an ample amount of storage. Travel downstairs to the newly finished lower level offering an expansive recreation room with potential to use as a third bedroom, as well as a laundry and storage room. Enjoy the well landscaped exterior and backyard with a storage shed and patio. Convenient commuter routes include US-301, MD-4, MD-214, MD-202, and US-50 allowing easy access to the heart of Upper Marlboro, Bowie, Washington D.C., and Alexandria, VA. Simply perfect! Enjoy being in close proximity to downtown Upper Marlboro, the County Fair, the Dutch Market, and Largo Town Center! Updates: Newly finished lower level, fresh paint, updated light fixtures, built-in bookshelf, added formal dining, bathroom and kitchen remodel
Additional Information
- Subdivision
- Marlboro Heights
- Taxes
- $4491
- Interior Features
- Ceiling Fan(s), Combination Dining/Living, Dining Area, Entry Level Bedroom, Floor Plan - Open, Formal/Separate Dining Room, Kitchen - Country, Kitchen - Eat-In, Primary Bath(s), Upgraded Countertops, Walk-in Closet(s), Wood Floors
- School District
- Prince George's County Public Schools
- Elementary School
- Barack Obama
- Middle School
- James Madison
- High School
- Dr. Henry A. Wise, Jr.
- Fireplaces
- 1
- Fireplace Description
- Wood, Mantel(s)
- Flooring
- Carpet, Ceramic Tile, Hardwood, Laminated, Wood
- Exterior Features
- Secure Storage
- View
- Garden/Lawn, Trees/Woods
- Heating
- Radiator
- Heating Fuel
- Oil
- Cooling
- Central A/C, Window Unit(s)
- Roof
- Shingle
- Water
- Public
- Sewer
- Public Sewer
- Room Level
- Foyer: Main, Living Room: Main, Dining Room: Main, Kitchen: Main, Bedroom 2: Main, Game Room: Lower 1, Primary Bedroom: Upper 1, Laundry: Lower 1
- Basement
- Yes
Mortgage Calculator
Listing courtesy of Northrop Realty. Contact: (240) 680-1515
Selling Office: .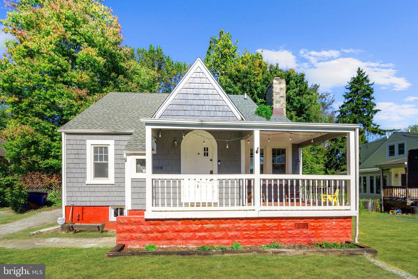
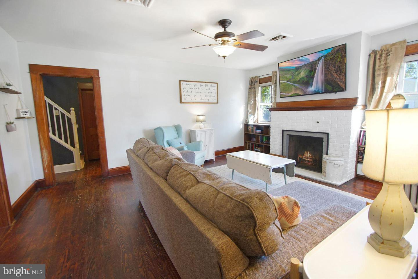
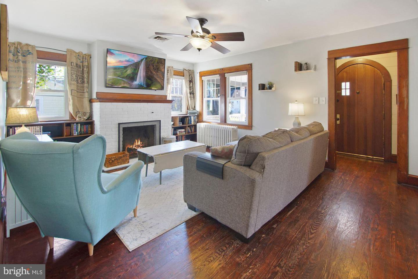
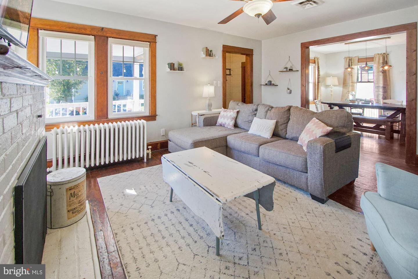
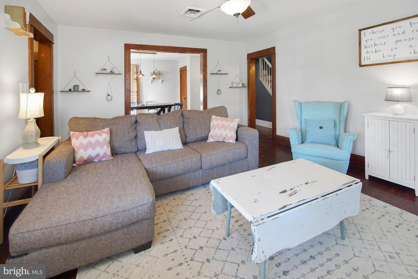
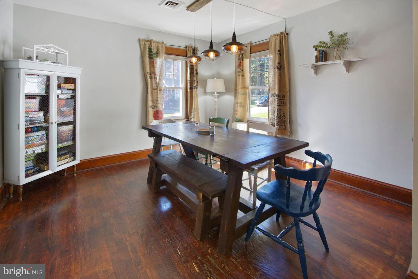
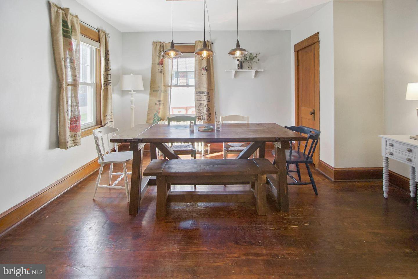
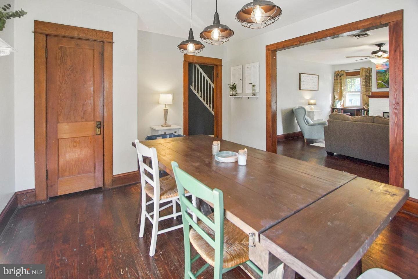
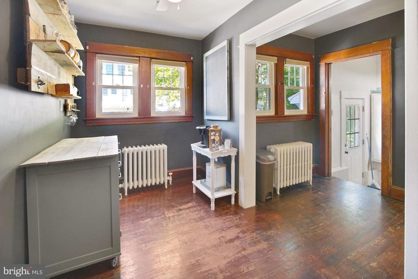
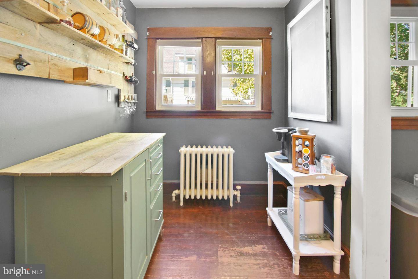
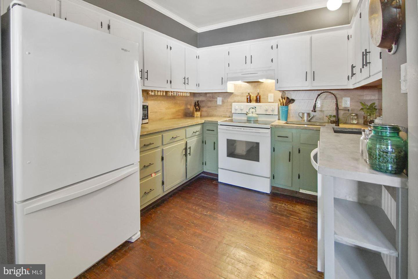
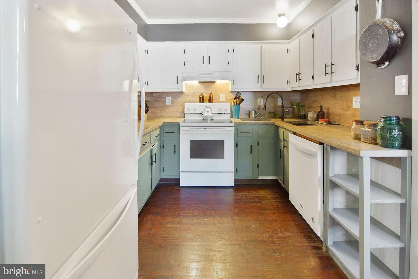
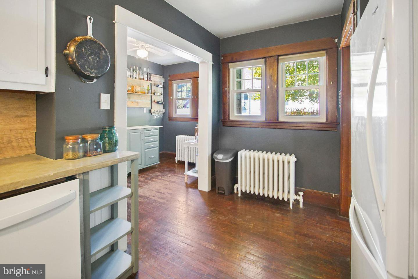
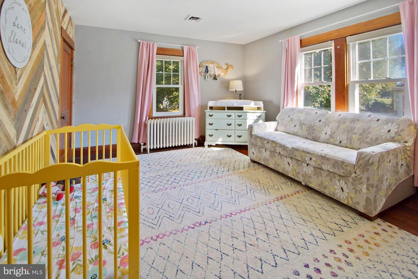
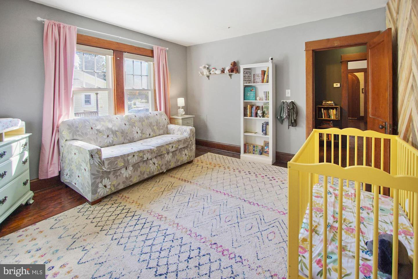
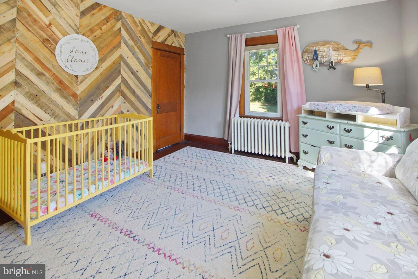
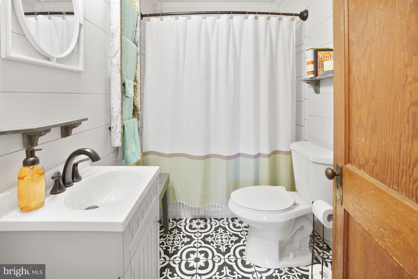
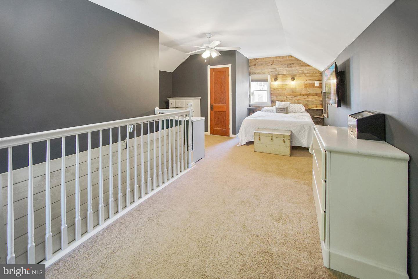
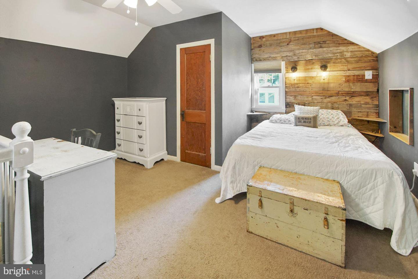
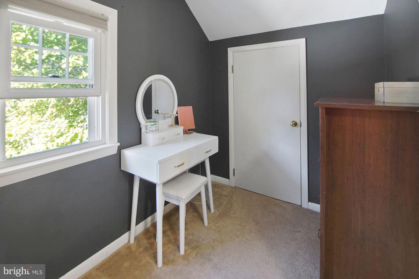
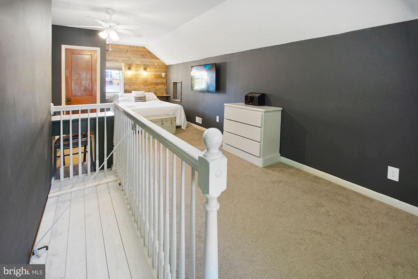
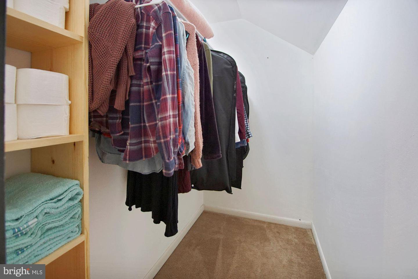
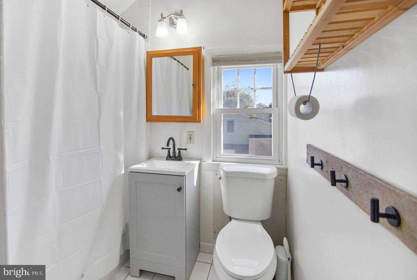
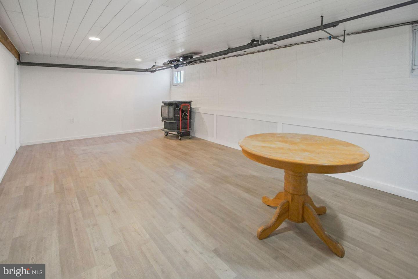
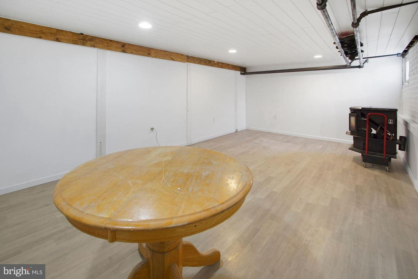
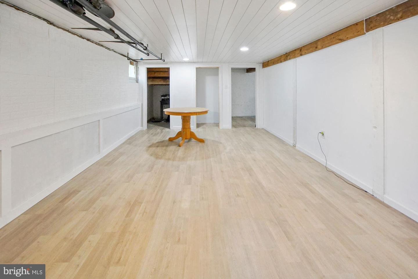
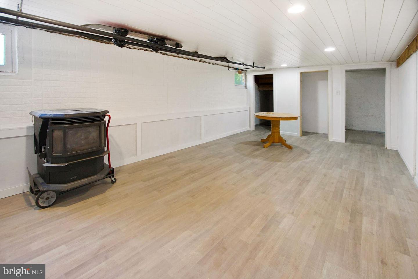
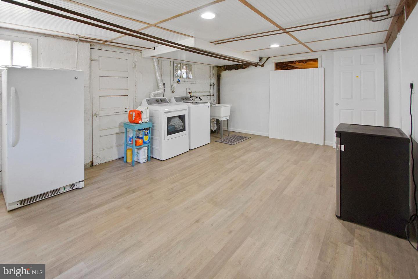
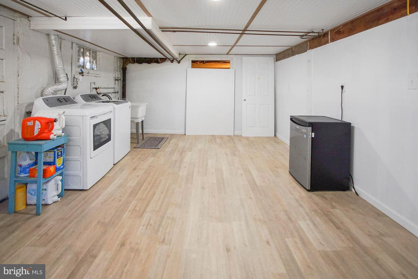
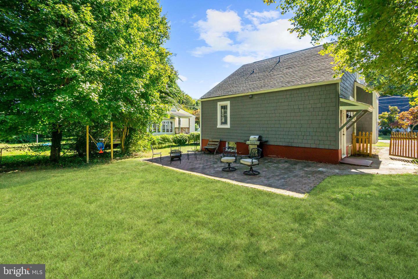
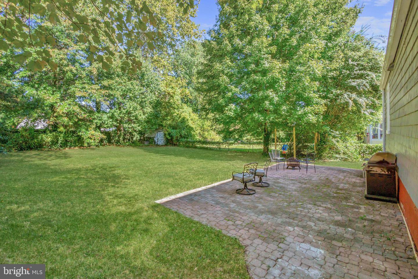
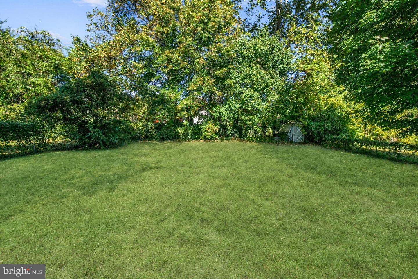
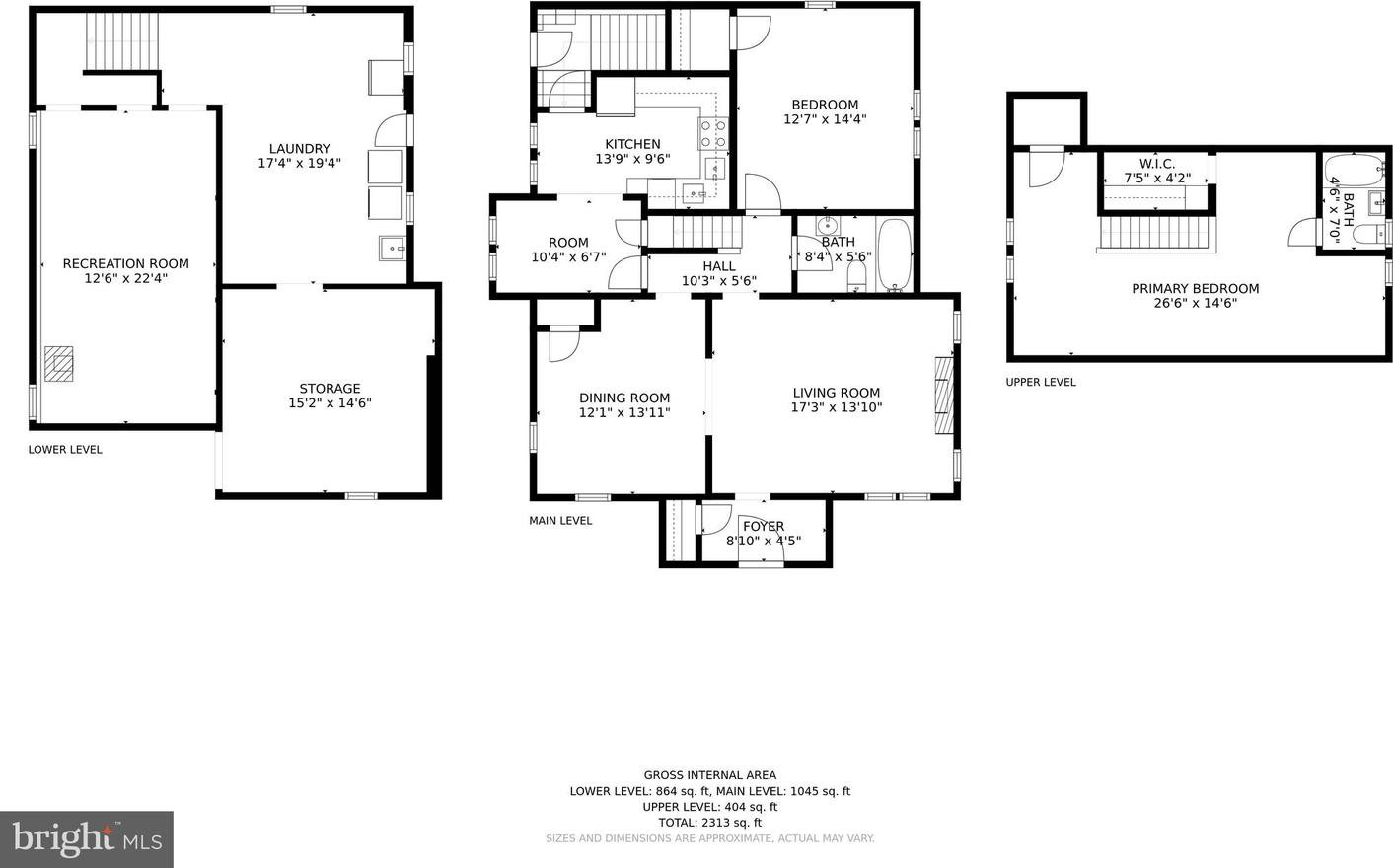
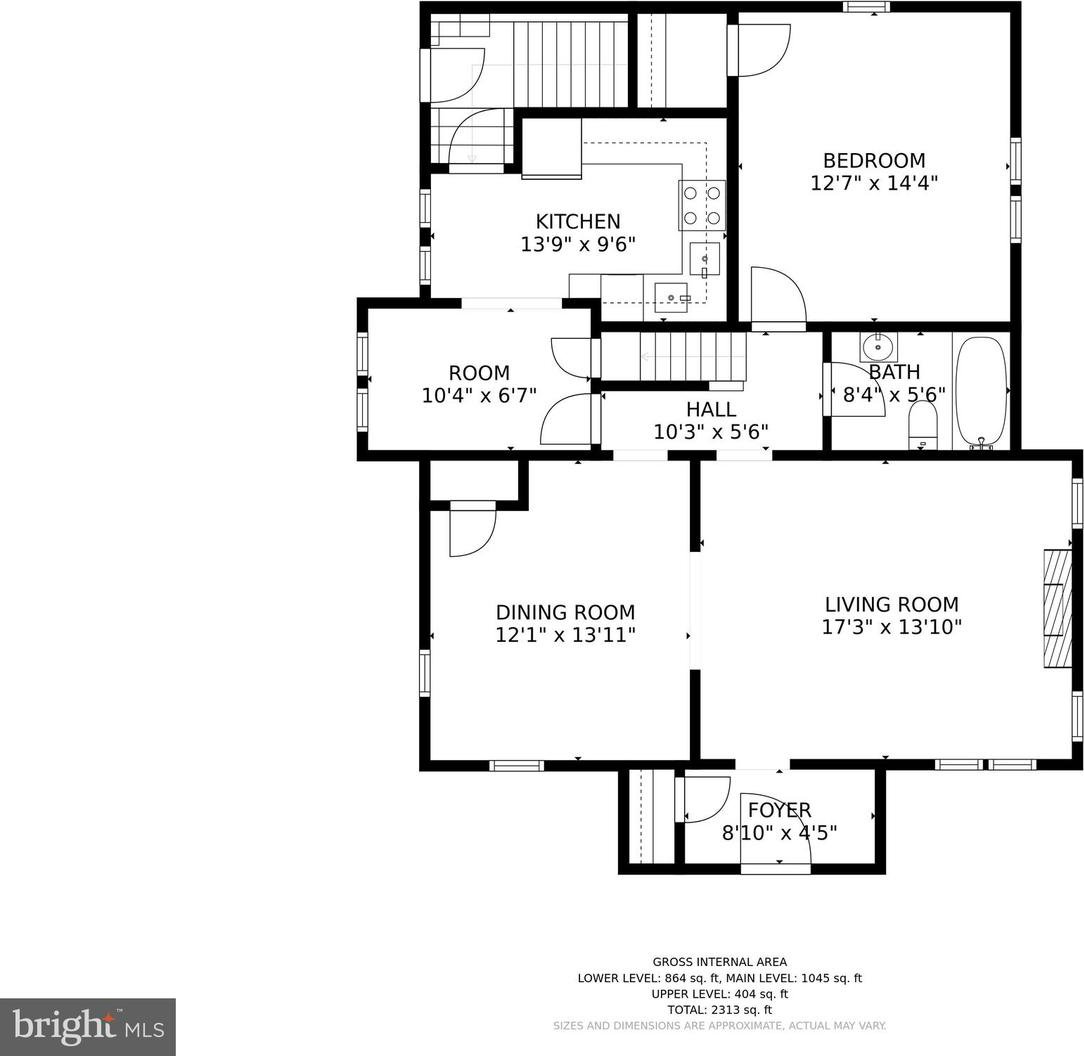
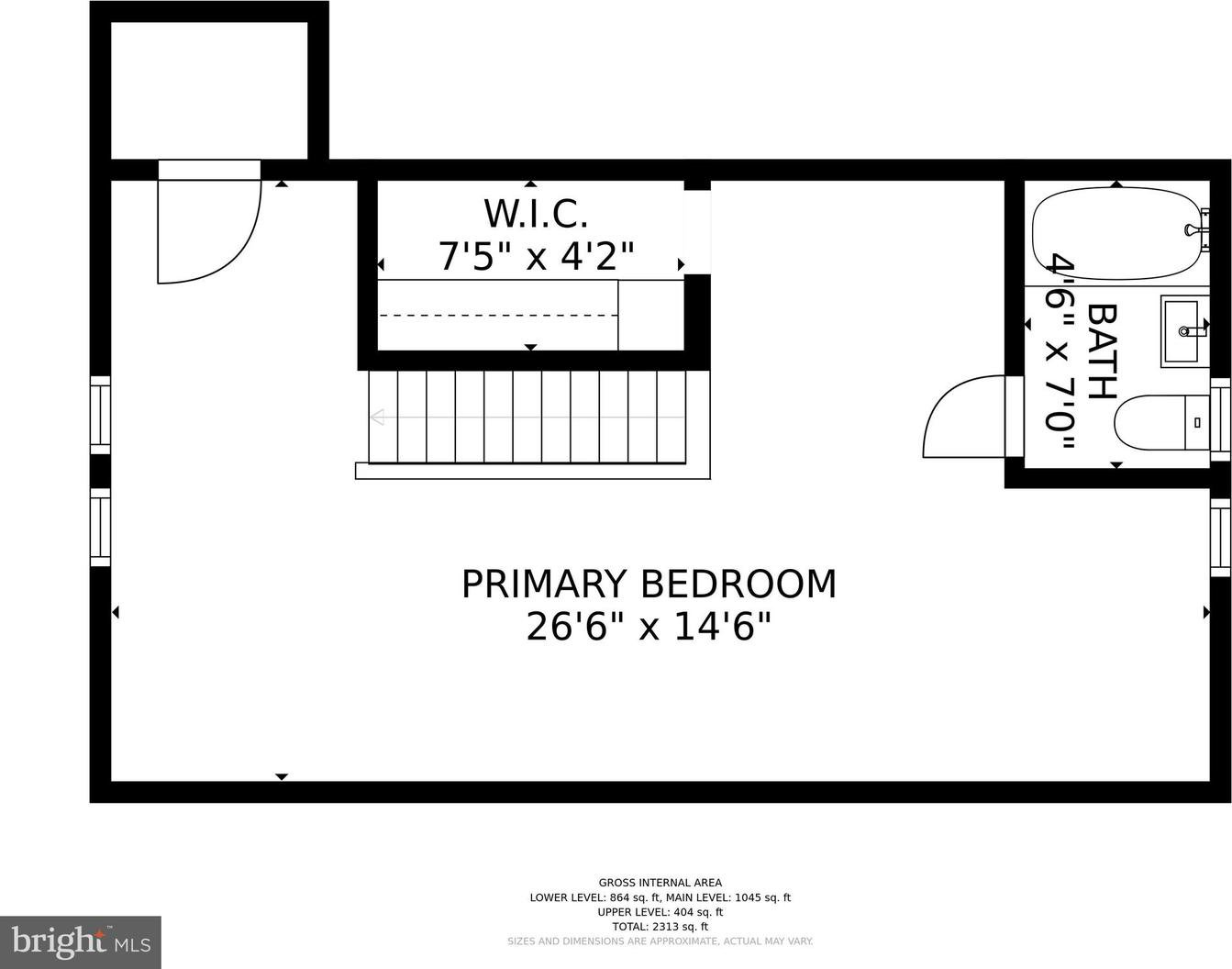
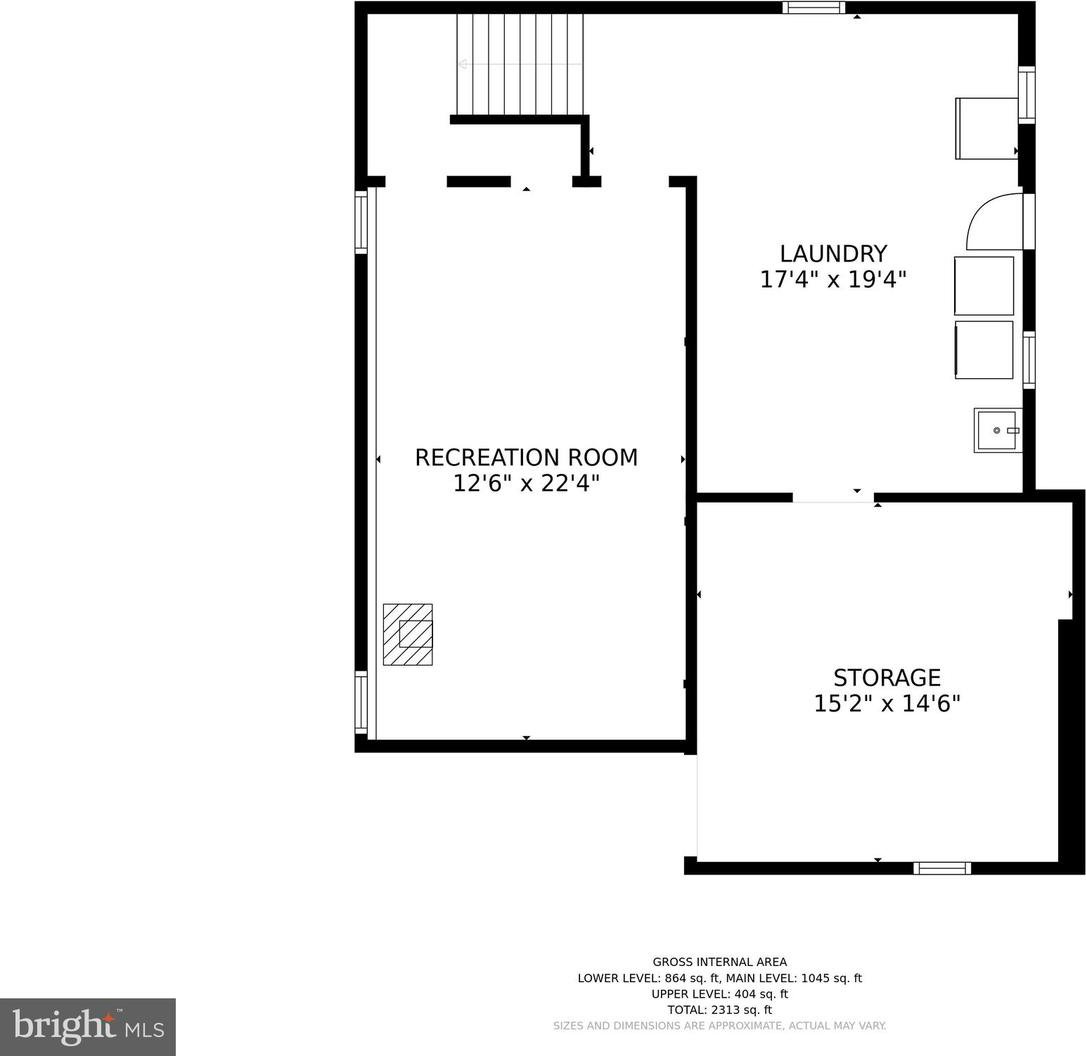
/u.realgeeks.media/novarealestatetoday/springhill/springhill_logo.gif)