5617 Mansfield Dr, Temple Hills, MD 20748
- $469,900
- 4
- BD
- 3
- BA
- 1,877
- SqFt
- List Price
- $469,900
- Days on Market
- 6
- Status
- ACTIVE
- MLS#
- MDPG2110330
- Bedrooms
- 4
- Bathrooms
- 3
- Full Baths
- 3
- Living Area
- 1,877
- Lot Size (Acres)
- 0.24
- Style
- Split Level
- Year Built
- 1962
- County
- Prince Georges
- School District
- Prince George's County Public Schools
Property Description
This stunning all brick, four-bedroom, three full-bath, three level split is located in the community of Westchester in Temple Hills. This corner property boasts a complete renovation and is ready for you to call home! Enjoy new and refinished hardwood floors, new roof, new gutters, updated lighting, new carpet and fresh paint throughout. The upgraded kitchen is a chef's dream, featuring new quartz countertops, stainless steel appliances – refrigerator with dispenser, gas stove, dishwasher and overhead microwave, new cabinets, ceramic tile backsplash, trough sink with brushed nickel faucet and a center island. Entertain seamlessly in the living room with wood-burning fireplace and the dining area with sliders to a patio in the private, professionally landscaped rear yard. Unwind in the spacious walk-out, lower-level rec room with new carpet, ceiling fan with light and sliders to the side yard, or retreat upstairs to the bedrooms, each featuring new ceiling fans with lights. All bathrooms have been beautifully upgraded with new ceramic tile, showers, commodes, vanities, fixtures and lighting. This home offers ample parking with a two-car driveway plus an extra spot under the carport and a super convenient location, close to major thoroughfares, restaurants, shopping and recreation. Don't miss your chance to own this gem in Temple Hills!
Additional Information
- Subdivision
- Westchester
- Taxes
- $3350
- Interior Features
- Attic, Carpet, Ceiling Fan(s), Combination Kitchen/Dining, Dining Area, Primary Bath(s), Stall Shower, Tub Shower, Upgraded Countertops, Other, Window Treatments, Kitchen - Island
- School District
- Prince George's County Public Schools
- Elementary School
- Avalon
- High School
- Crossland
- Fireplaces
- 1
- Fireplace Description
- Wood, Brick, Mantel(s)
- Flooring
- Carpet, Hardwood, Ceramic Tile
- Heating
- Forced Air
- Heating Fuel
- Natural Gas
- Cooling
- Ceiling Fan(s), Central A/C
- Roof
- Architectural Shingle
- Water
- Public
- Sewer
- Public Sewer
- Room Level
- Primary Bedroom: Upper 1, Primary Bathroom: Upper 1, Bedroom 2: Upper 1, Bedroom 3: Upper 1, Full Bath: Upper 1, Living Room: Main, Kitchen: Main, Bedroom 4: Lower 1, Full Bath: Lower 1, Family Room: Lower 1, Utility Room: Lower 1
- Basement
- Yes
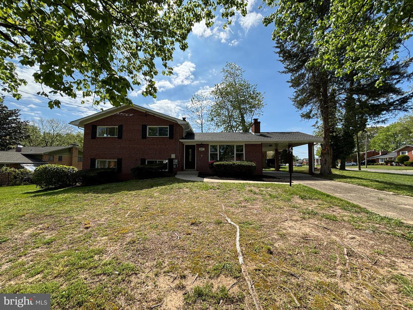
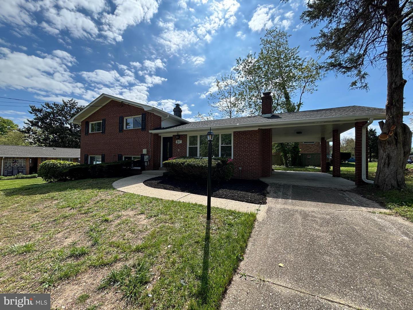
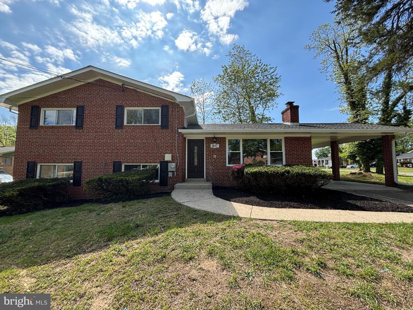

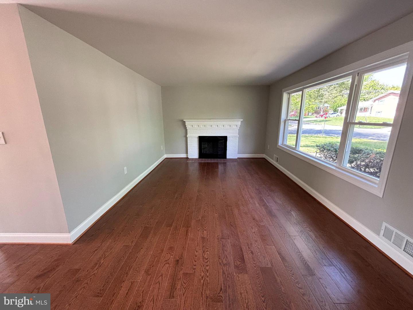
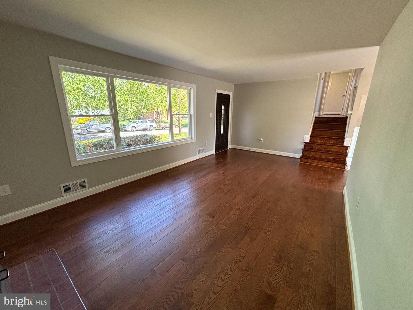
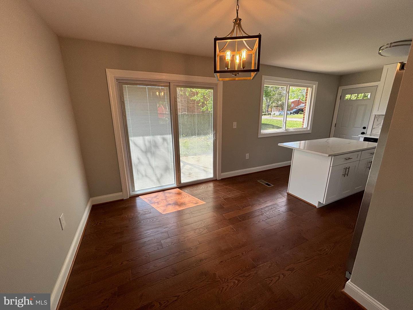
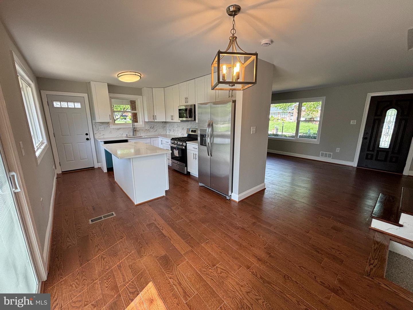
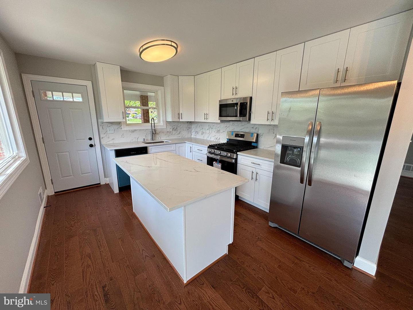
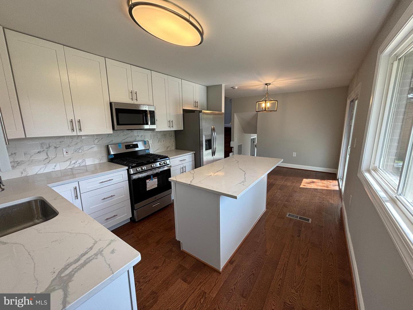

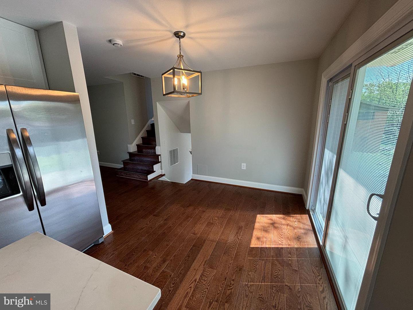

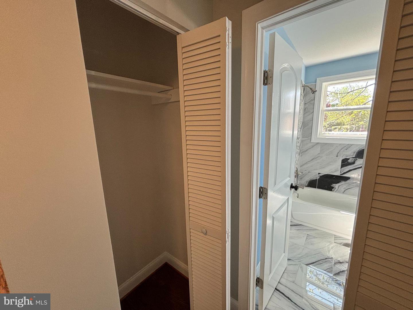
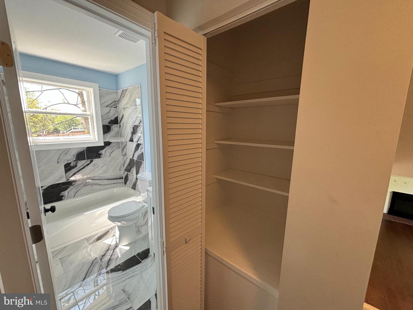


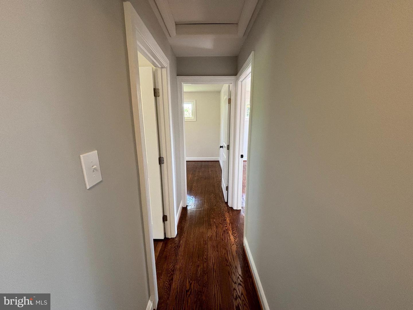


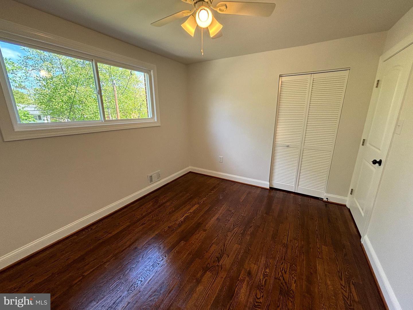
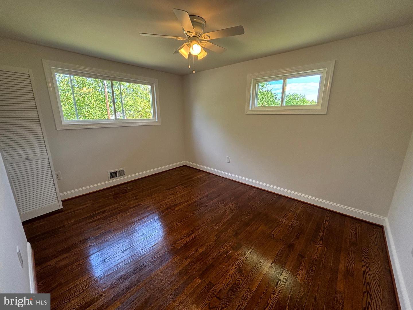

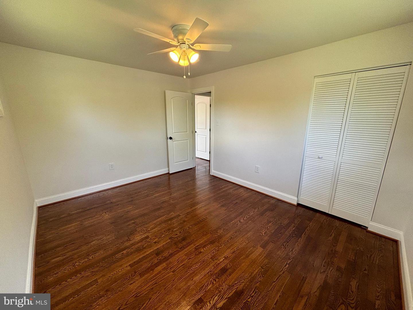

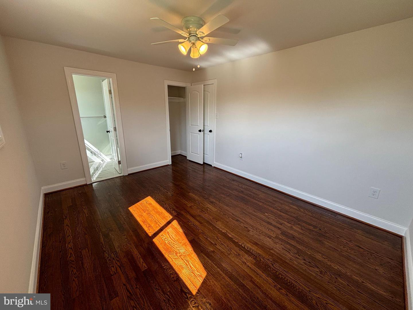
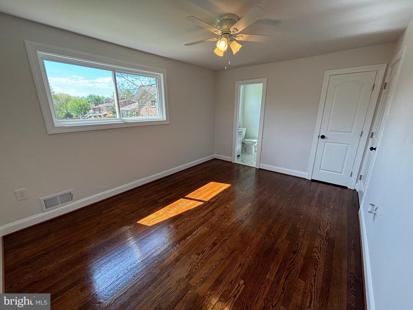

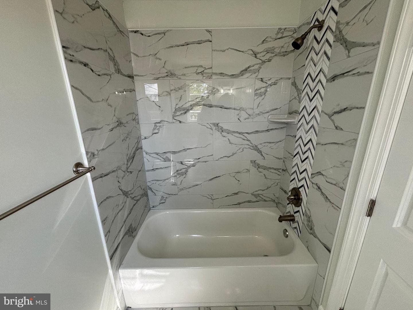
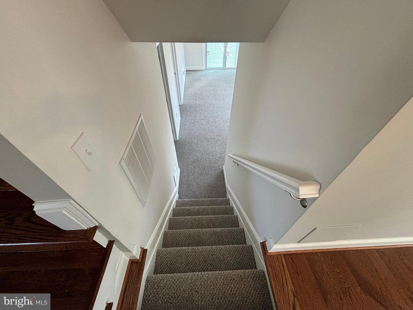
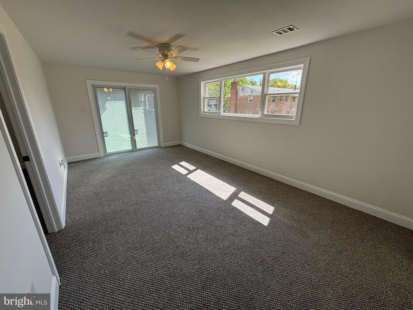
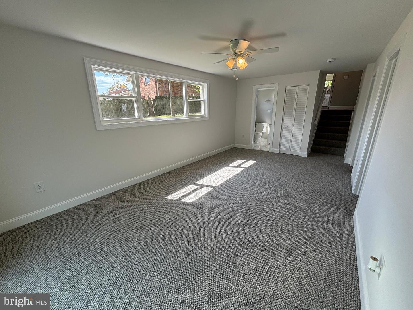

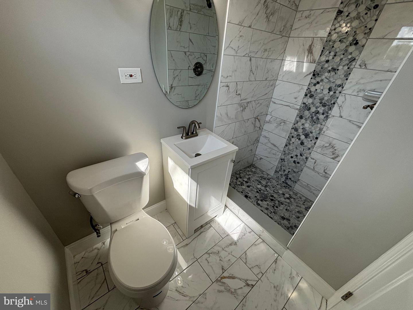

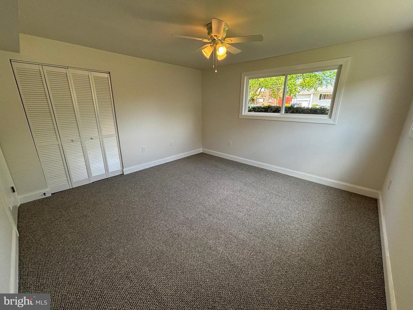
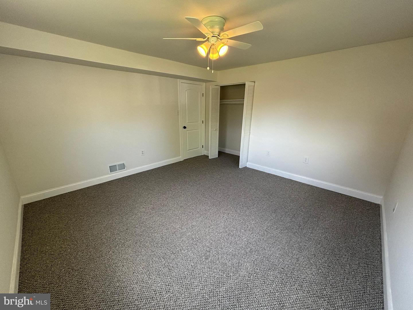
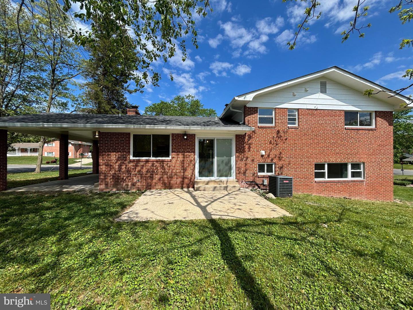

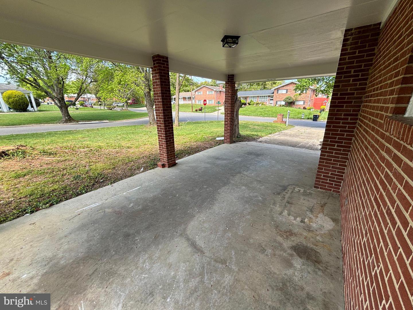

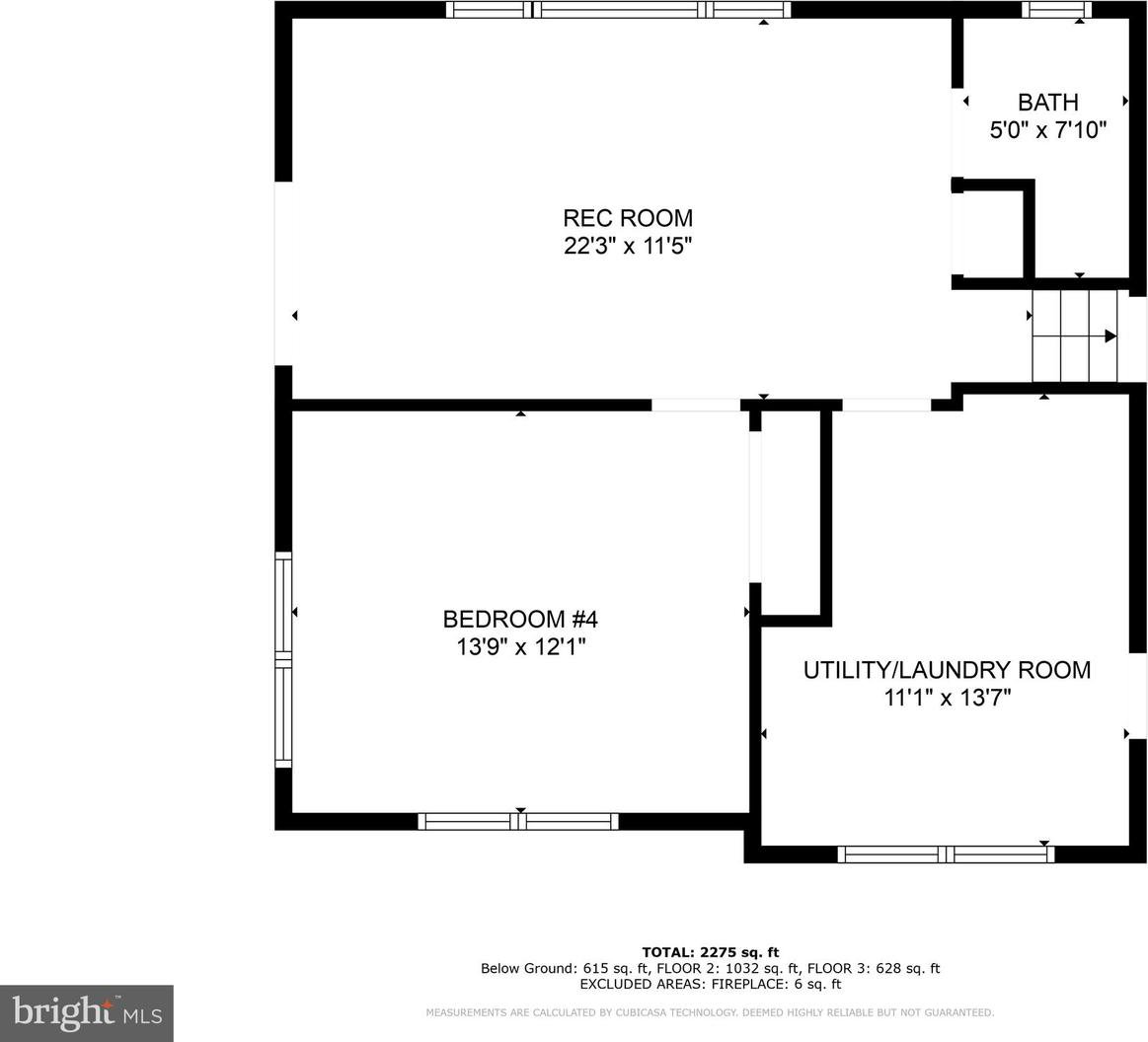
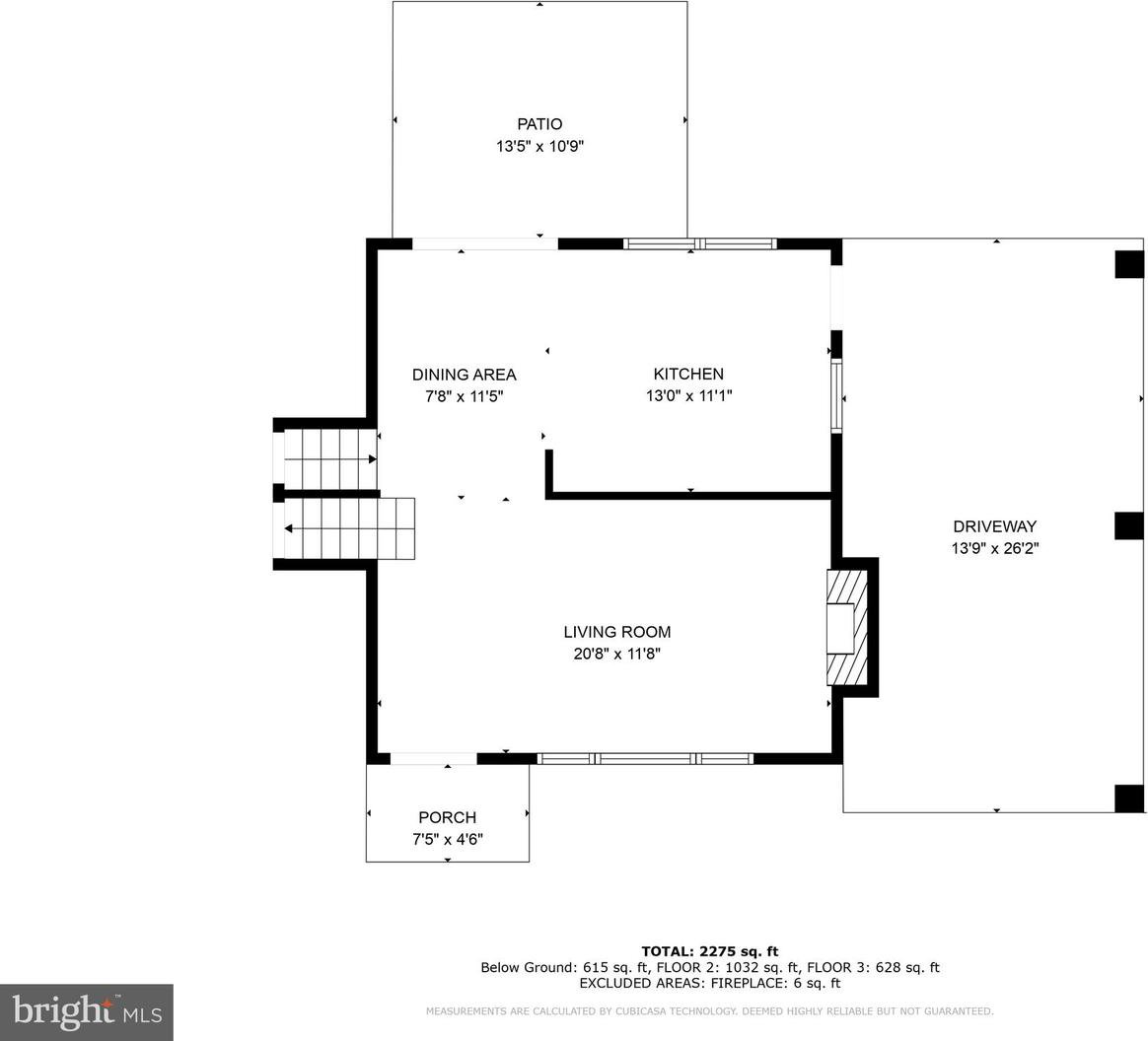
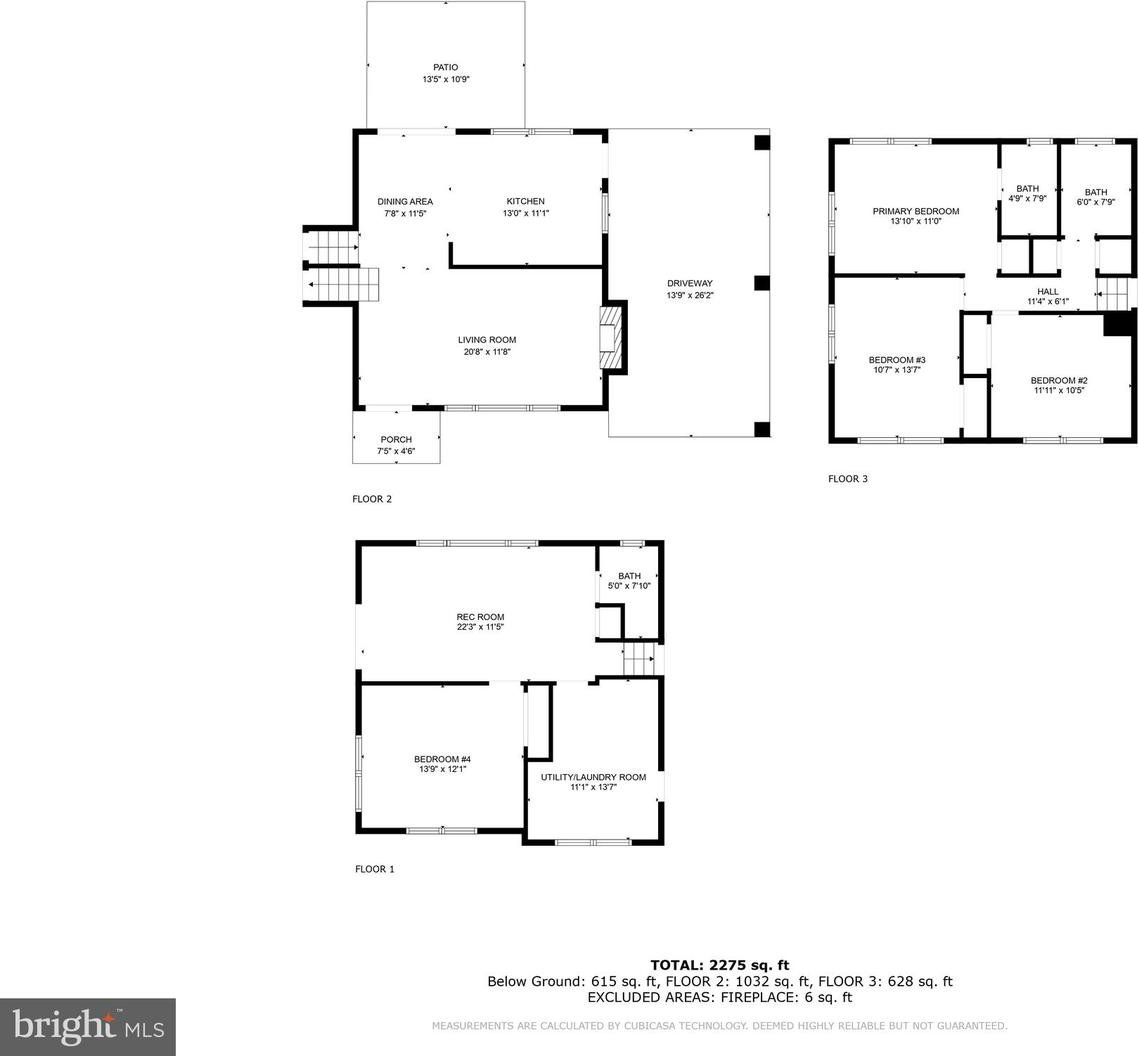
/u.realgeeks.media/novarealestatetoday/springhill/springhill_logo.gif)