8702 Tavern St, Clinton, MD 20735
- $490,000
- 3
- BD
- 3
- BA
- 1,962
- SqFt
- List Price
- $490,000
- Price Change
- ▲ $5,000 1714498554
- Days on Market
- 14
- Status
- ACTIVE
- MLS#
- MDPG2110440
- Bedrooms
- 3
- Bathrooms
- 3
- Full Baths
- 2
- Half Baths
- 1
- Living Area
- 1,962
- Lot Size (Acres)
- 0.05
- Style
- Traditional
- Year Built
- 2024
- County
- Prince Georges
- School District
- Prince George's County Public Schools
Property Description
This interior unit town home located near green space is situated near privacy. This Columbus townhome offers1,962 square-foot, with 3 bedrooms, 2.5 bathroom, an 18x6 DECK INCLUDED and 2 car rear loading garage. This home is spacious and features an open living concept. The main level features a middle island kitchen with Stainless Steel Whirlpool kitchen appliances with 5-burner gas range, upgraded Gray Cabinets and Quartz counter tops. Hard surface flooring on whole main level. The third level has a gorgeous primary bed with a large walk-in closet and features a luxury owners shower with Quartz counter tops. Two secondary bedrooms, upper level laundry hook up, and hall bathroom with Quartz counter tops. There is plenty of space for entertaining family and friends in your finished lower level rec room. This home is also equipped with smart home technology. The package includes a keyless entry, Skybell (video doorbell), programmable thermostat to adjust your temperature from your smartphone and much more. Commuting and traveling is made easy with quick access to 1-495, Route 5 and to the Washington DC area.
Additional Information
- Subdivision
- Woodyard
- HOA Fee
- $100
- HOA Frequency
- Monthly
- Interior Features
- Carpet, Combination Kitchen/Dining, Floor Plan - Traditional, Kitchen - Island, Recessed Lighting, Sprinkler System, Upgraded Countertops, Walk-in Closet(s)
- School District
- Prince George's County Public Schools
- Elementary School
- Francis T. Evans
- Middle School
- Stephen Decatur
- High School
- Surrattsville
- Flooring
- Carpet, Vinyl
- Garage
- Yes
- Garage Spaces
- 2
- Exterior Features
- Exterior Lighting, Play Area, Sidewalks, Street Lights
- Heating
- Central
- Heating Fuel
- Natural Gas
- Cooling
- Central A/C
- Roof
- Shingle
- Water
- Public
- Sewer
- Public Sewer
- Room Level
- Primary Bathroom: Upper 2, Primary Bedroom: Upper 2, Bedroom 2: Upper 2, Bedroom 3: Upper 2, Laundry: Upper 2, Bathroom 2: Upper 2, Dining Room: Upper 1, Great Room: Upper 1, Kitchen: Upper 1, Half Bath: Upper 1, Recreation Room: Main, Foyer: Main
- Basement
- Yes
Mortgage Calculator
Listing courtesy of DRH Realty Capital, LLC.. Contact: (667) 500-2488

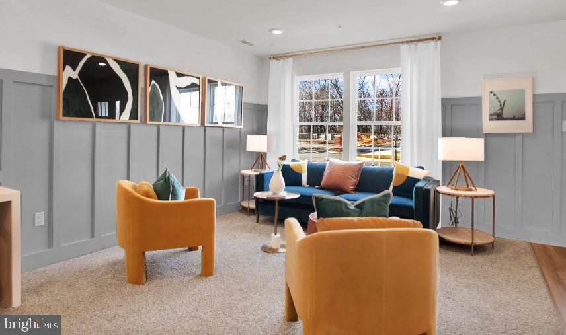

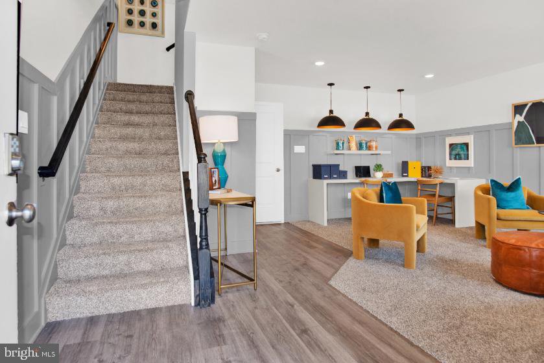
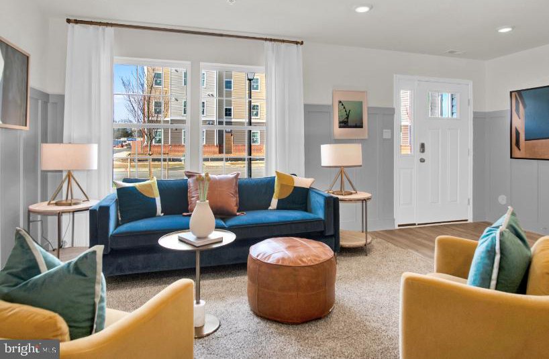
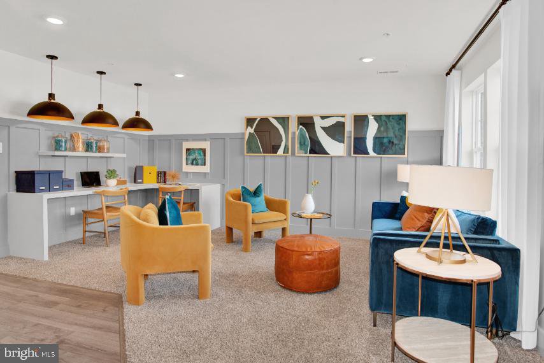
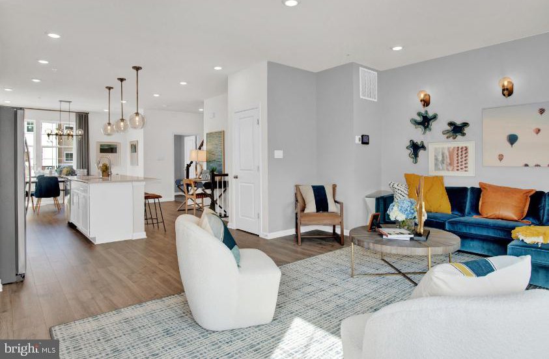
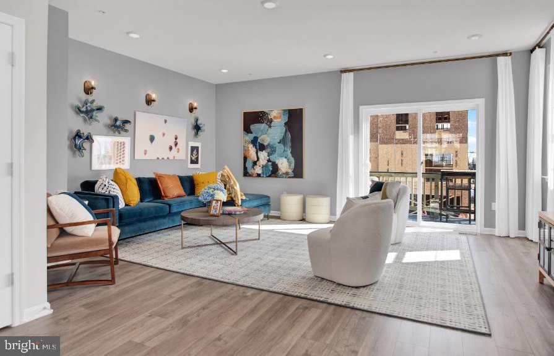
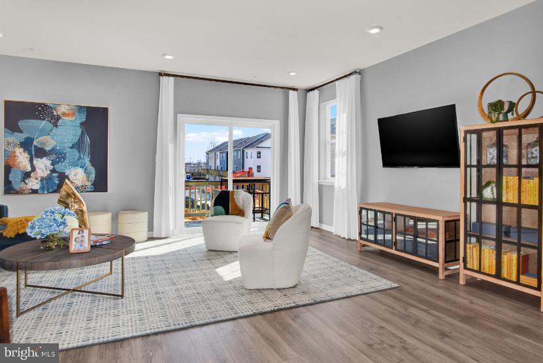
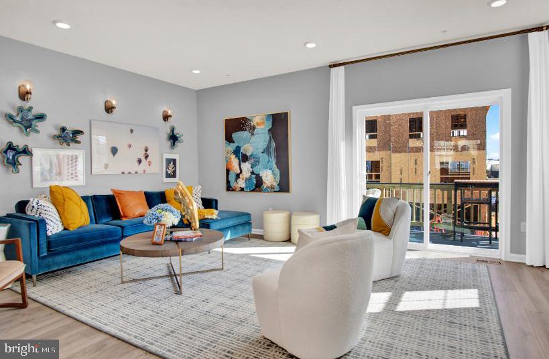
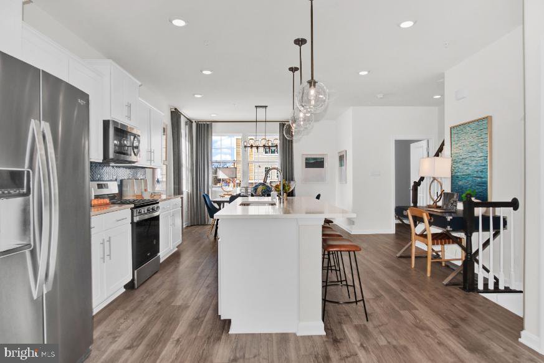

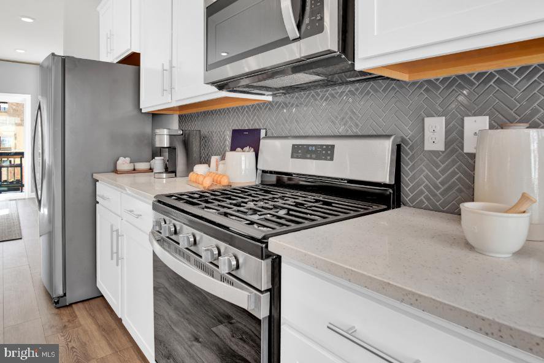
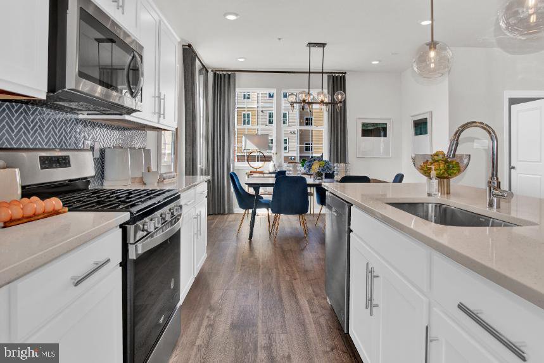

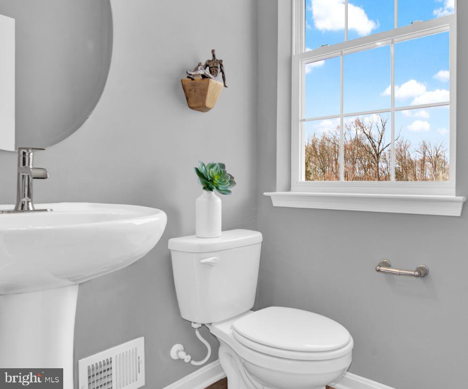
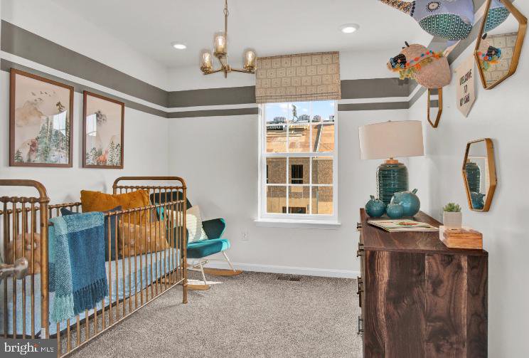
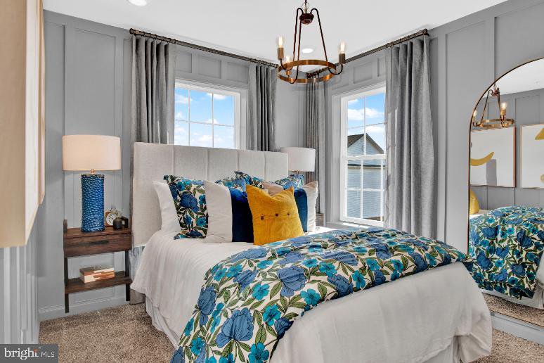
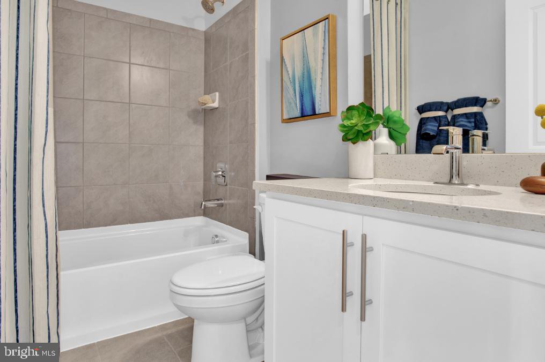
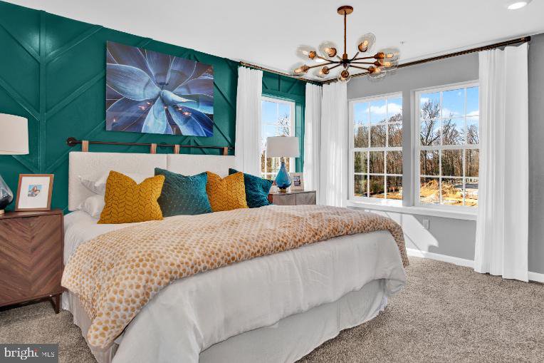

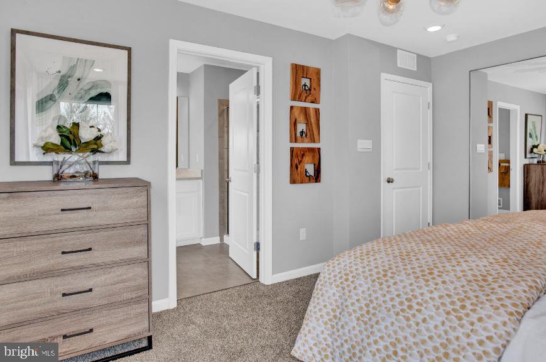
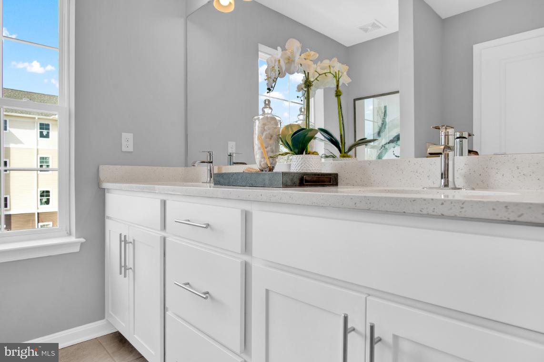

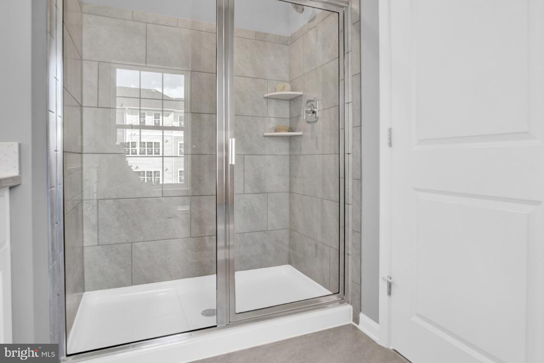


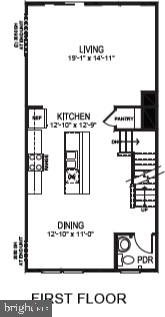

/u.realgeeks.media/novarealestatetoday/springhill/springhill_logo.gif)