12307 Eugenes Prospect Drive, Bowie, MD 20720
- $575,000
- 5
- BD
- 4
- BA
- 4,297
- SqFt
- Sold Price
- $575,000
- List Price
- $575,000
- Closing Date
- Jul 15, 2020
- Days on Market
- 5
- Status
- CLOSED
- MLS#
- MDPG569274
- Bedrooms
- 5
- Bathrooms
- 4
- Full Baths
- 4
- Living Area
- 4,297
- Lot Size (Acres)
- 0.24
- Style
- Colonial
- Year Built
- 2003
- County
- Prince Georges
- School District
- Prince George's County Public Schools
Property Description
Welcome to 12307 Eugene's Prospect Road, Bowie, Md, in the desirable and amenity-rich Fairwood Community, centrally located between DC, Baltimore and Annapolis. The beautifully appointed 4200 square foot home has everything even the most discerning buyer is looking for. As you walk in past the welcoming front porch, you are greeted by the beautiful two story foyer. To your left is the convenient home office, which has an attached full bath giving you the option of a main level bedroom if needed. To your right is the enormous living room which opens to the formal dining room, and beyond, in the heart of the home where it belongs, is the huge kitchen and breakfast area, with more counter space than any chef could ask for. The adjoining family room with two story windows, gorgeous view of trees, and inviting gas fireplace makes this home the perfect gathering place for all your friends and family. Outside is a beautiful stone patio and flowering specimen trees overlooking the fenced back yard making for relaxed family cookouts or backyard parties. Rounding out the main level is the laundry room with utility sink and two car garage.Upstairs is the generous master with separate sitting room and gas fireplace, as well as the enormous master closet with his and hers sections. The master bath, with a corner soaking jetted tub, separate shower, water closet, dual vanities with make up station, has everything today's homeowner is looking for. There are three additional bedrooms and two additional baths, making plenty of room for your family.The lower level is the entire footprint of the home, and is awaiting your imagination for a home theater, games room, man cave, or kids hideaway. In addition to its ideal location for Washington area commuters, the Fairwood Community offers easy access to the major highways I-495, I-295, Rt. 50, and I-97. Enjoy shopping and dining at the nearby Bowie Town Center. Easily access the Largo, New Carrollton and Greenbelt Metro Stations which offer a ten minute commute into Washington, DC. Conveniently located within Fairwood is a shopping center offering the simple, daily conveniences of a brand new grocery store, gas station, shops, a gym, and many other shopping and dining businesses. If you are looking for a home in the Washington area, the Fairwood Community should be on your short list, and this home should be your first stop.
Additional Information
- Subdivision
- Fairwood
- Taxes
- $408
- HOA Fee
- $159
- HOA Frequency
- Monthly
- Interior Features
- Additional Stairway, Carpet, Dining Area, Double/Dual Staircase, Entry Level Bedroom, Family Room Off Kitchen, Floor Plan - Open, Kitchen - Island, Laundry Chute, Primary Bath(s), Soaking Tub, Sprinkler System, Walk-in Closet(s), Window Treatments, Wood Floors
- Amenities
- Bike Trail, Club House, Common Grounds, Jog/Walk Path, Party Room, Pool - Outdoor, Swimming Pool, Tennis Courts, Tot Lots/Playground, Putting Green
- School District
- Prince George's County Public Schools
- Fireplaces
- 2
- Flooring
- Hardwood, Carpet
- Garage
- Yes
- Garage Spaces
- 2
- Community Amenities
- Bike Trail, Club House, Common Grounds, Jog/Walk Path, Party Room, Pool - Outdoor, Swimming Pool, Tennis Courts, Tot Lots/Playground, Putting Green
- Heating
- Forced Air, Programmable Thermostat, Zoned
- Heating Fuel
- Natural Gas
- Cooling
- Central A/C, Multi Units, Programmable Thermostat, Zoned
- Roof
- Shingle
- Utilities
- Cable TV Available, Under Ground
- Water
- Public
- Sewer
- Public Sewer
- Basement
- Yes
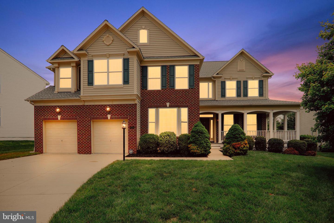
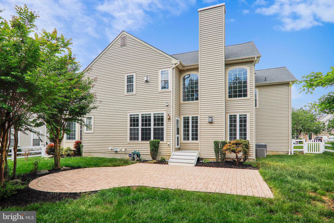
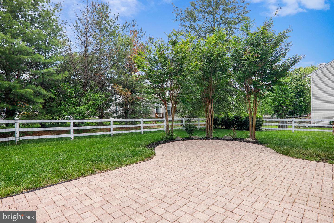
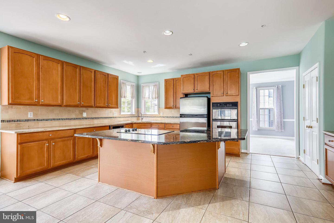
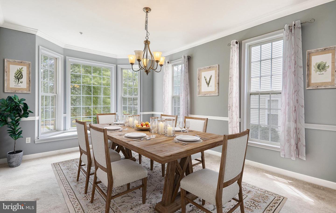
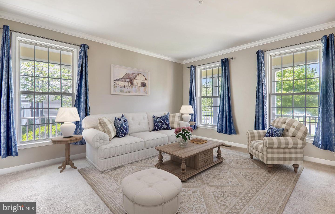
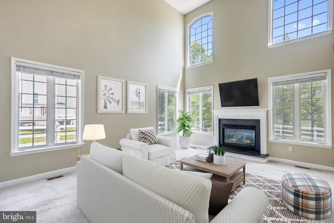
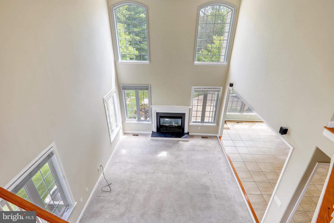
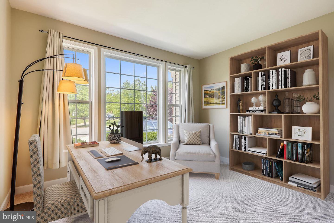
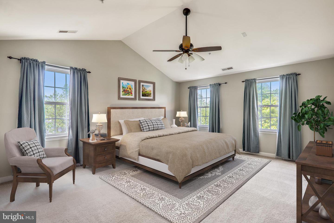
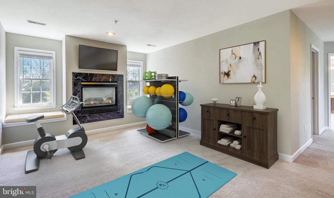
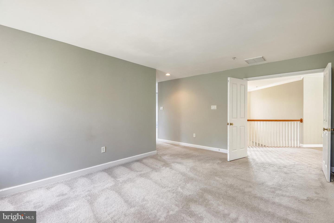
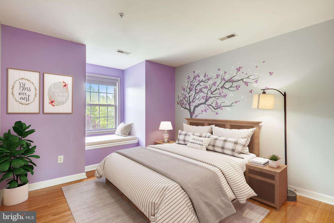
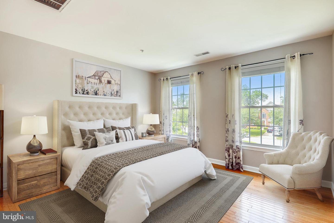
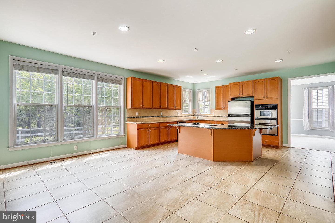
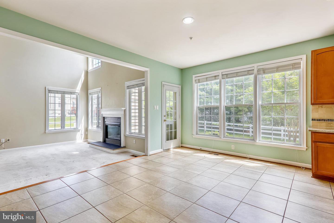
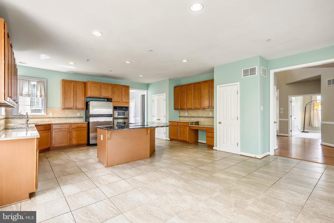
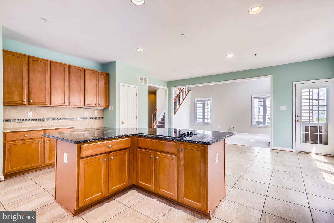
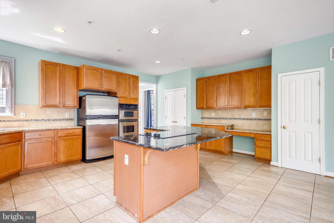
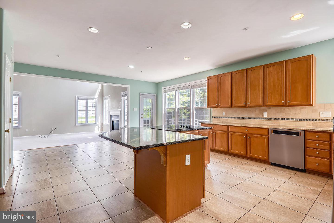
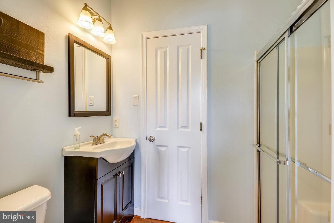
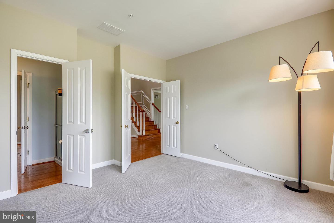
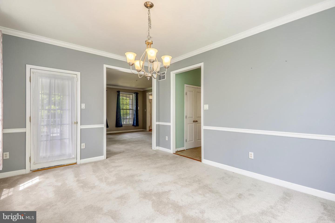
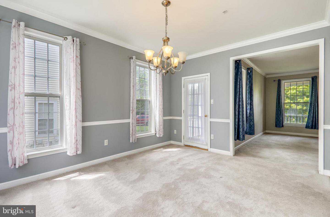
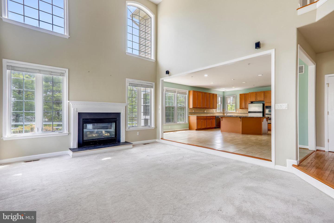
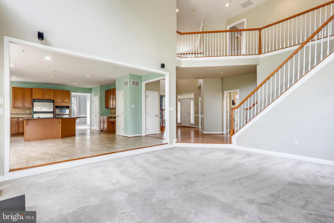
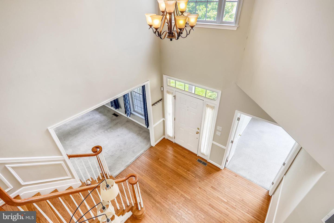
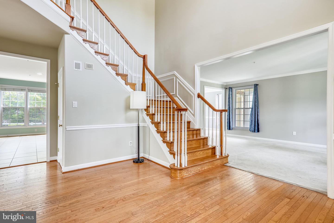
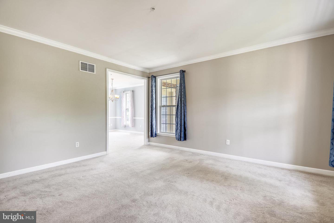
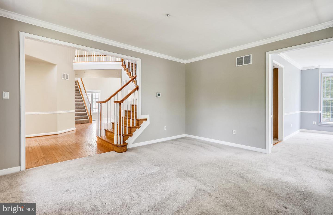
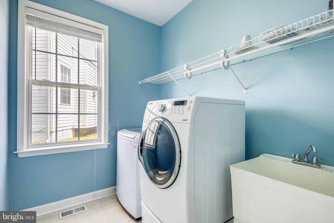
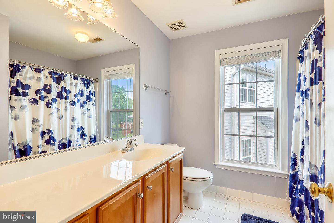
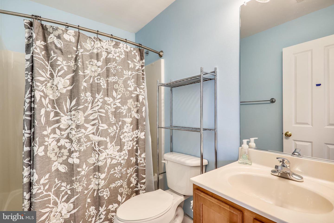
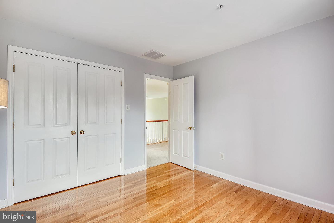
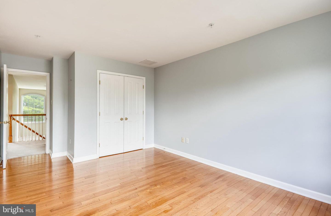
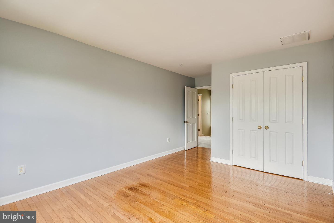
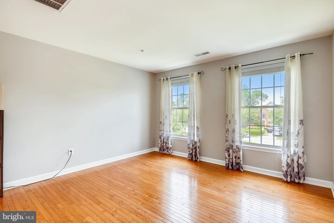
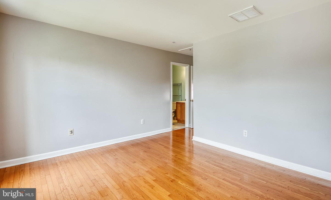
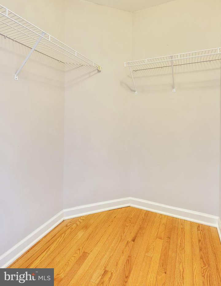
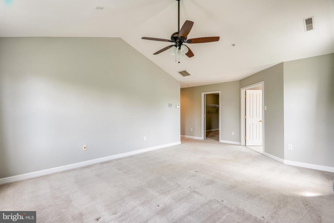
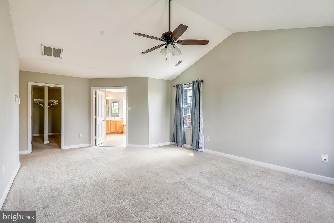
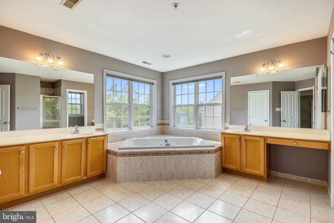
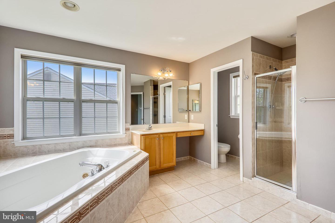
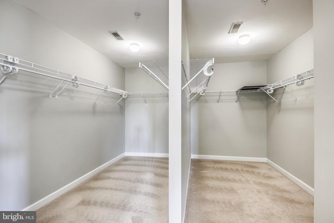
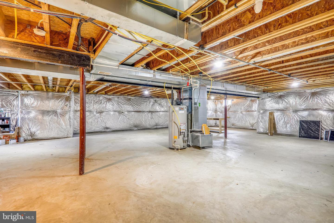
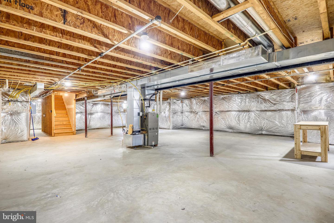
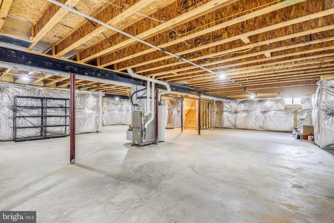
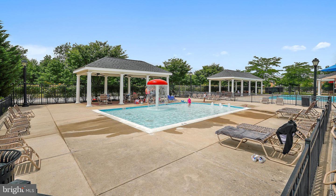
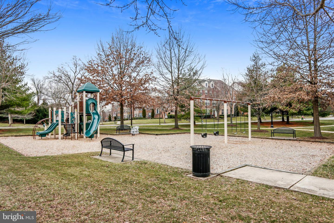
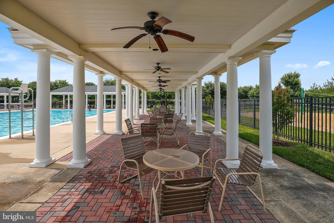
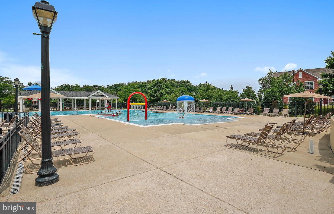
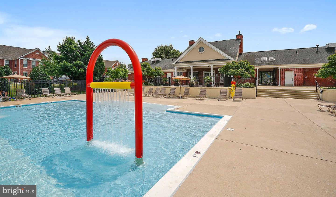
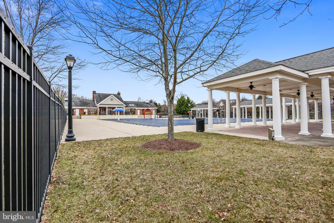
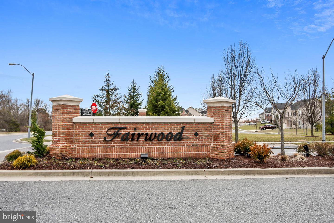
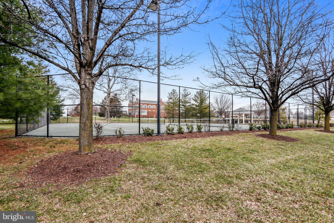
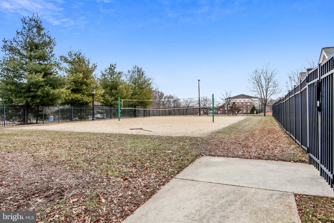
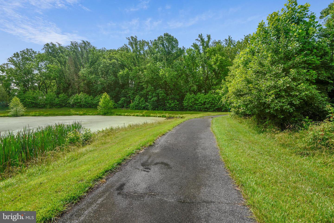
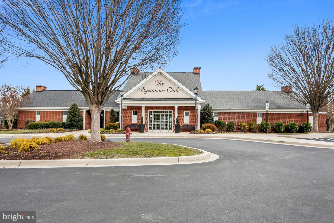
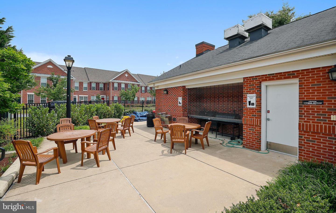
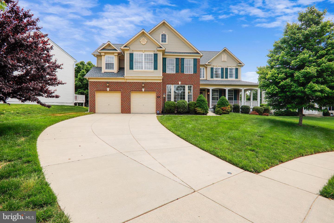
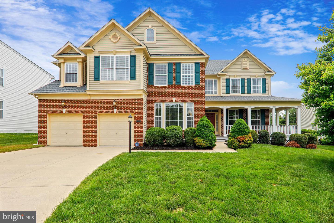
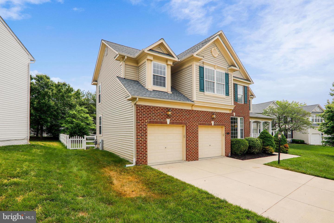
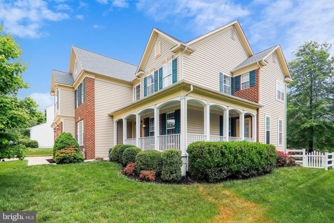
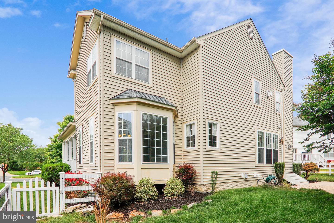
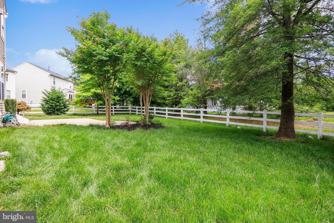
/u.realgeeks.media/novarealestatetoday/springhill/springhill_logo.gif)