3038 N Peary Street, Arlington, VA 22207
- $2,950,000
- 7
- BD
- 8
- BA
- 6,580
- SqFt
- Sold Price
- $2,950,000
- List Price
- $3,250,000
- Closing Date
- Feb 11, 2022
- Days on Market
- 171
- Status
- CLOSED
- MLS#
- VAAR2002824
- Bedrooms
- 7
- Bathrooms
- 8
- Full Baths
- 6
- Half Baths
- 2
- Living Area
- 6,580
- Lot Size (Acres)
- 0.24
- Style
- Colonial
- Year Built
- 2018
- County
- Arlington
- School District
- Arlington County Public Schools
Property Description
Sought after Bellevue Forest * Elevator * Handicap suite with roll in shower, etc * Irrigation System * Geothermal heating and cooling * All brick construction * Cul De Sac * Plantation Shutters * 10 Ceiling fans * Hardwood flooring thru out * Primary suite on main level in case one needs one level living * Carpet and window treatments convey * 3 gas fireplaces - each has its own gas line * All the work for a generator with its own gas line has been completed * Front door is 8 feet tall and opens to large foyer, 9' 10" ceilings, floating staircase, wainscoting and paneling, all beautifully trimmed. 8 bedrooms with flexible use * 6 full bathrooms and 2 powder rooms * 6 skylights in living room * Architect measurements are 6580 total sq. ft. , main level 2338, upper level 1811, upper 2 level 748 lower level 1682, 748 for the garage
Additional Information
- Subdivision
- Bellevue Forest
- Taxes
- $21547
- Stories
- 4
- Interior Features
- Ceiling Fan(s), Carpet, Crown Moldings, Elevator, Formal/Separate Dining Room, Kitchen - Gourmet, Kitchen - Island, Recessed Lighting, Tub Shower, Wainscotting, Walk-in Closet(s), Window Treatments, Wood Floors, Wine Storage, Attic/House Fan
- School District
- Arlington County Public Schools
- Elementary School
- Taylor
- Middle School
- Williamsburg
- High School
- Yorktown
- Fireplaces
- 3
- Fireplace Description
- Fireplace - Glass Doors, Mantel(s), Marble, Screen
- Flooring
- Hardwood, Partially Carpeted, Marble, Ceramic Tile
- Garage
- Yes
- Garage Spaces
- 2
- Exterior Features
- Exterior Lighting, Gutter System, Lawn Sprinkler, Sidewalks, Stone Retaining Walls, Street Lights, Underground Lawn Sprinkler
- View
- Garden/Lawn
- Heating
- Central, Forced Air, Zoned
- Heating Fuel
- Central, Geo-thermal
- Cooling
- Central A/C, Geothermal, Zoned
- Roof
- Architectural Shingle
- Utilities
- Cable TV
- Water
- Public
- Sewer
- Public Sewer
- Room Level
- Primary Bedroom: Main, Primary Bathroom: Main, Kitchen: Main, Living Room: Main, Dining Room: Main, Half Bath: Main, Bedroom 6: Lower 1, Bedroom 5: Lower 1, Bathroom 2: Upper 1, Bathroom 3: Upper 1, Bedroom 5: Upper 1, Additional Bedroom: Upper 1, Family Room: Lower 1, Full Bath: Lower 1, Full Bath: Lower 1, Half Bath: Lower 1, Laundry: Lower 1, Additional Bedroom: Upper 2, Bathroom 1: Upper 2
- Basement
- Yes
Mortgage Calculator
Listing courtesy of 'Weichert, REALTORS. Contact: (703) 527-3300
Selling Office: .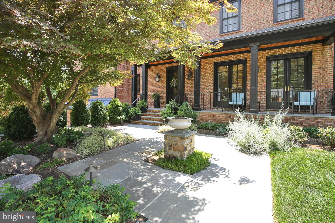
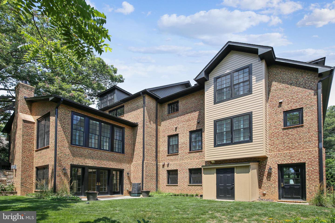
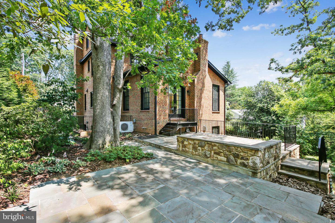
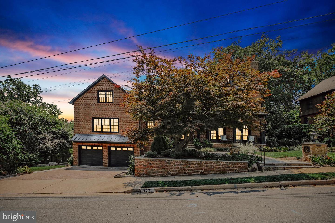
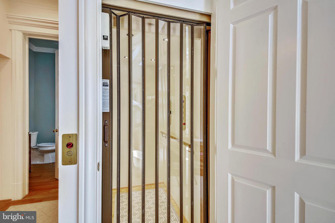
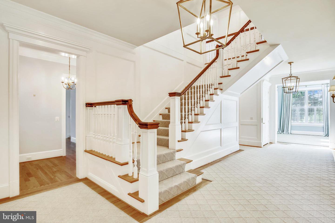
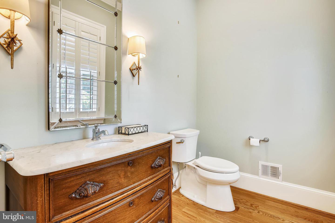
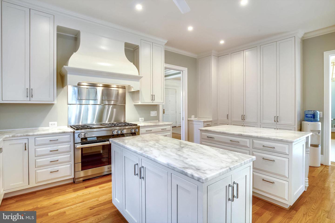
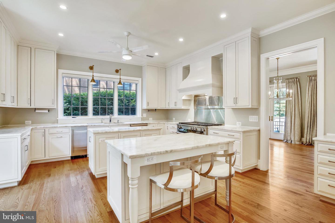
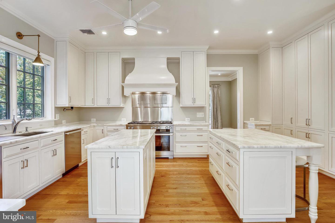
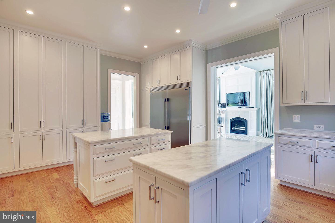
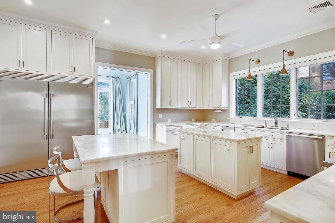
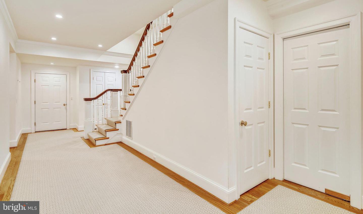
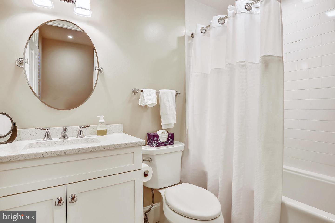
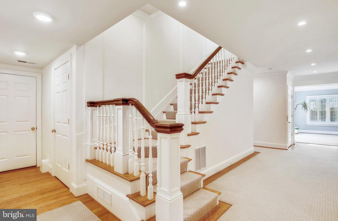
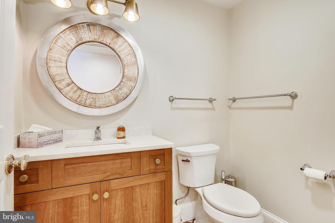
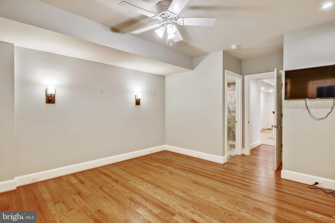
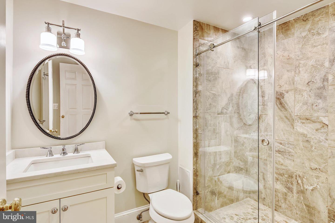
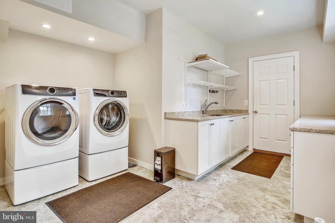
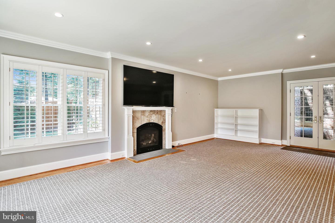
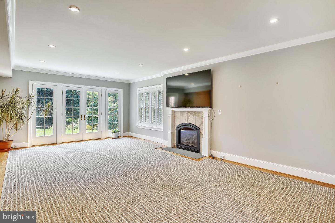
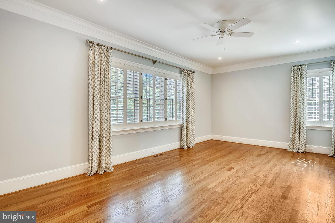
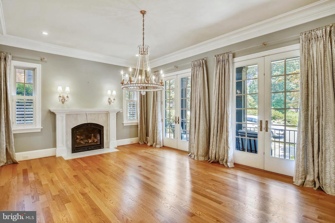
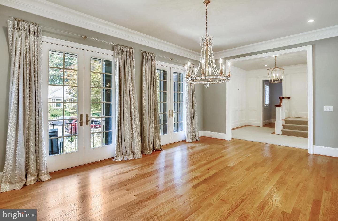
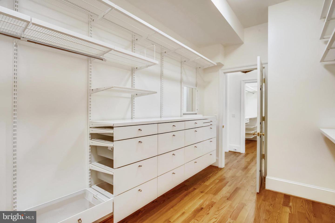
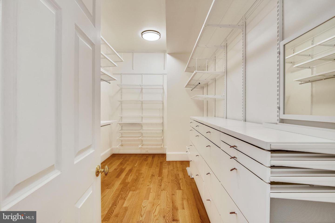
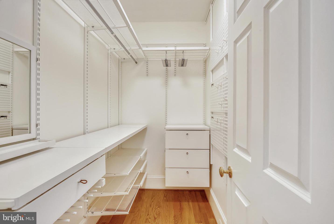
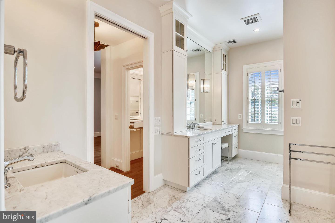
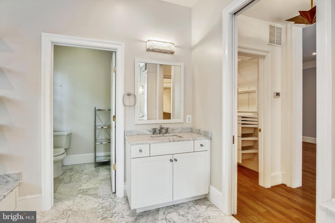
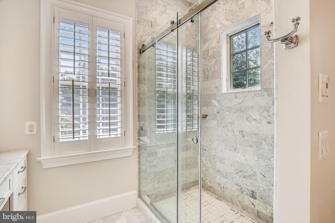
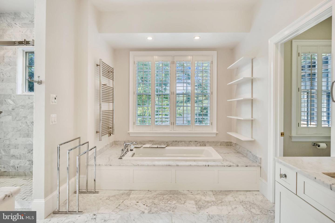
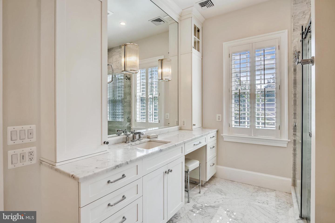
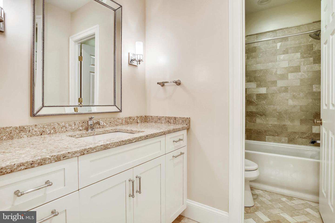
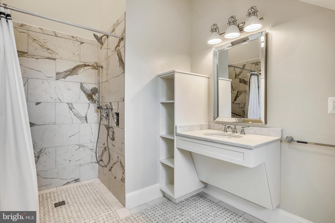
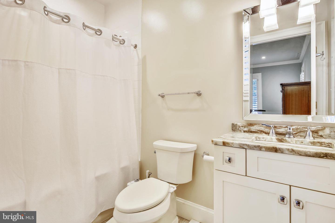
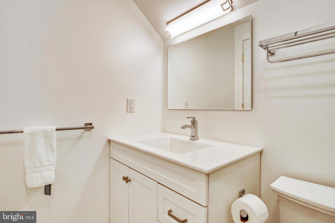
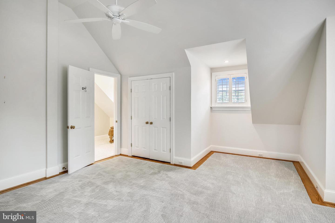
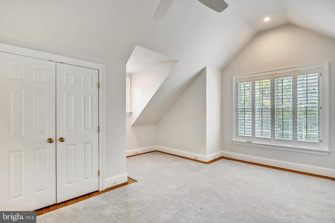
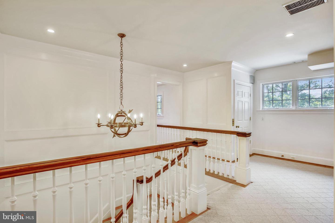
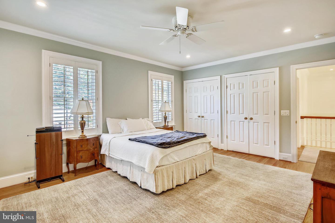
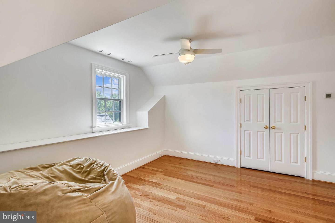
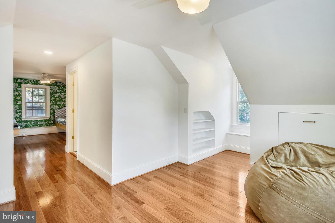
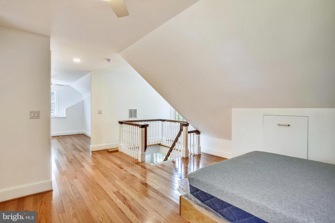
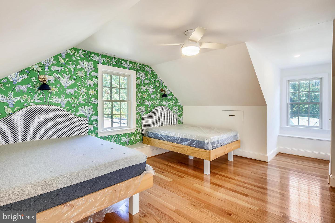
/u.realgeeks.media/novarealestatetoday/springhill/springhill_logo.gif)