2600 3rd St N, Arlington, VA 22201
- $1,825,000
- 6
- BD
- 7
- BA
- 3,144
- SqFt
- List Price
- $1,825,000
- Price Change
- ▼ $50,000 1714017807
- Days on Market
- 143
- Status
- ACTIVE UNDER CONTRACT
- MLS#
- VAAR2035756
- Bedrooms
- 6
- Bathrooms
- 7
- Full Baths
- 6
- Half Baths
- 1
- Living Area
- 3,144
- Lot Size (Acres)
- 0.15
- Style
- Contemporary
- Year Built
- 2023
- County
- Arlington
- School District
- Arlington County Public Schools
Property Description
Something Special - new construction in sought after Lyon Park - This stunning contemporary-style residence boasts 6 bedrooms, 6.5 bathrooms, and an attached two-car garage, offering both luxury and convenience. As you step inside, you'll be greeted by an open-concept floor plan that seamlessly blends modern design with craftsman-style finishes. The main level features 10' ceilings, premium oak hardwood floors, and a 42' gas fireplace in the great room, creating a warm and inviting atmosphere. The gourmet kitchen is equipped with stainless steel appliances, quartz countertops, and ample cabinetry for all your culinary needs. With a 2-zone HVAC system and high-efficiency gas water heater, comfort is guaranteed throughout the year. Recessed LED lighting illuminates the home, while a mudroom with bench and cubbies provides practical storage solutions. Step outside to enjoy the covered balcony off the primary bedroom or relax on the rear covered porch, perfect for outdoor entertaining. The finished basement offers additional living space with a modern wet bar and separate wine storage room, ideal for hosting guests or unwinding after a long day. Plus, with convenient access to major commuter routes, the Clarendon Metro, Washington DC, shops, and restaurants, everything you need is just moments away. Don't miss the opportunity to make this your new home.
Additional Information
- Subdivision
- Lyon Park
- Taxes
- $811100
- Interior Features
- Built-Ins, Dining Area, Entry Level Bedroom, Family Room Off Kitchen, Floor Plan - Open, Formal/Separate Dining Room, Kitchen - Gourmet, Kitchen - Island, Pantry, Primary Bath(s), Recessed Lighting, Soaking Tub, Tub Shower, Upgraded Countertops, Walk-in Closet(s), Wood Floors, Wet/Dry Bar, Wine Storage, Ceiling Fan(s), Crown Moldings
- School District
- Arlington County Public Schools
- Elementary School
- Long Branch
- Middle School
- Jefferson
- High School
- Washington-Liberty
- Fireplaces
- 1
- Fireplace Description
- Gas/Propane
- Flooring
- Ceramic Tile, Hardwood
- Garage
- Yes
- Garage Spaces
- 2
- Exterior Features
- Sidewalks, Exterior Lighting
- Heating
- Forced Air, Zoned
- Heating Fuel
- Natural Gas
- Cooling
- Central A/C, Zoned, Ceiling Fan(s)
- Roof
- Architectural Shingle
- Water
- Public
- Sewer
- Public Sewer
- Room Level
- Recreation Room: Lower 1, Full Bath: Lower 1, Exercise Room: Lower 1, Storage Room: Lower 1, Foyer: Main, Great Room: Main, Dining Room: Main, Kitchen: Main, Bedroom 1: Main, Full Bath: Main, Mud Room: Main, Primary Bedroom: Upper 1, Primary Bathroom: Upper 1, Bedroom 6: Lower 1, Bedroom 2: Upper 1, Full Bath: Upper 1, Bedroom 3: Upper 1, Full Bath: Upper 1, Bedroom 4: Upper 1, Full Bath: Upper 1, Laundry: Upper 1, Half Bath: Main
- Basement
- Yes
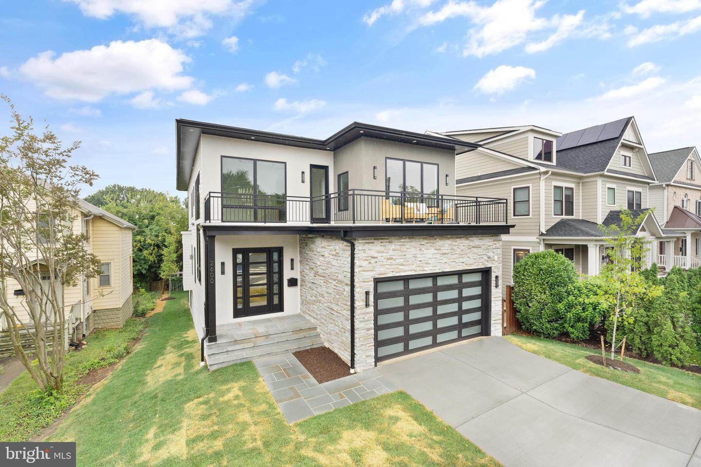














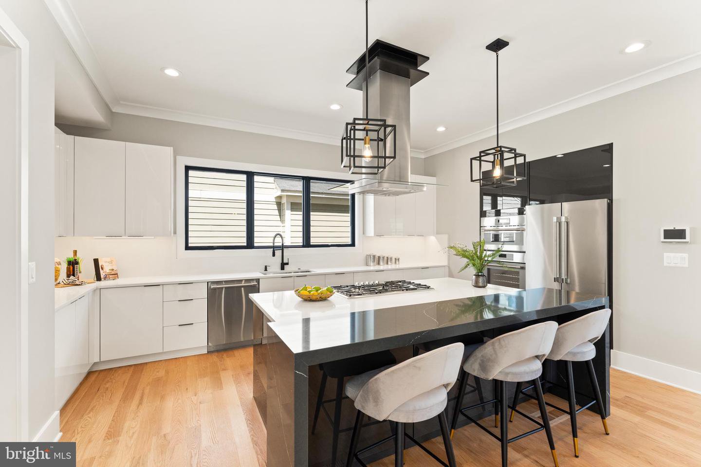















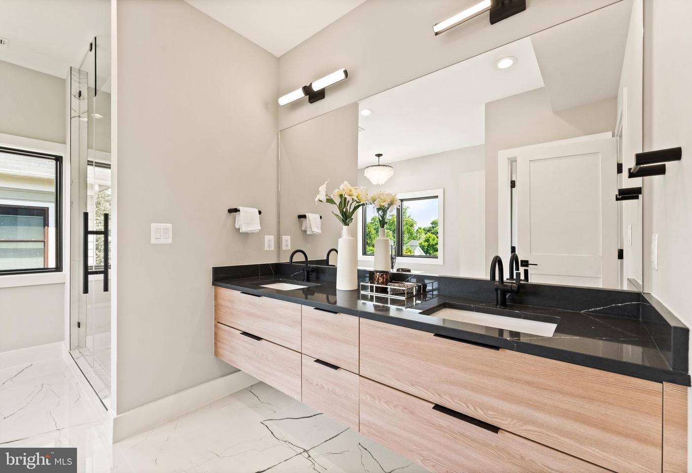

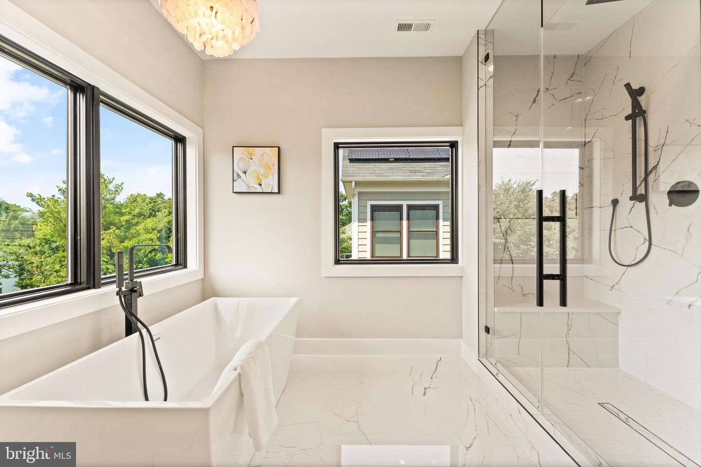

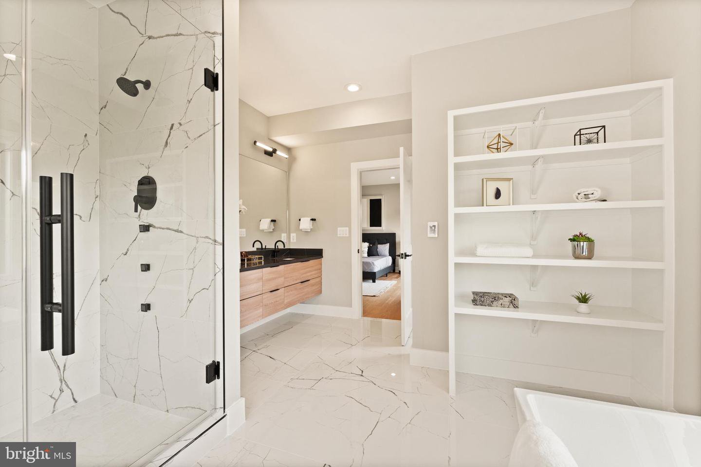
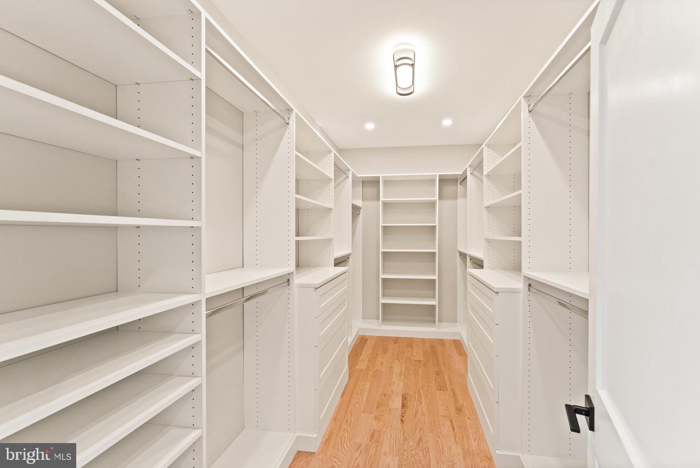




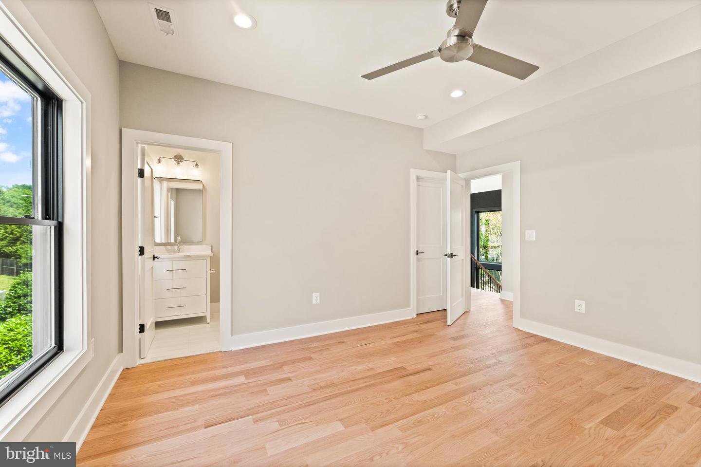



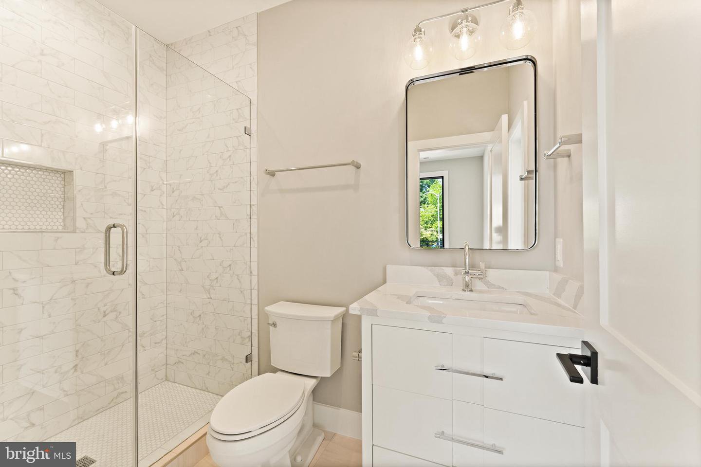



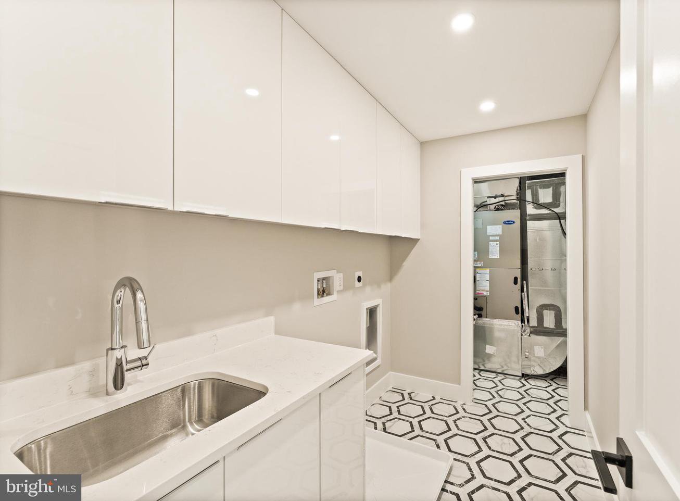







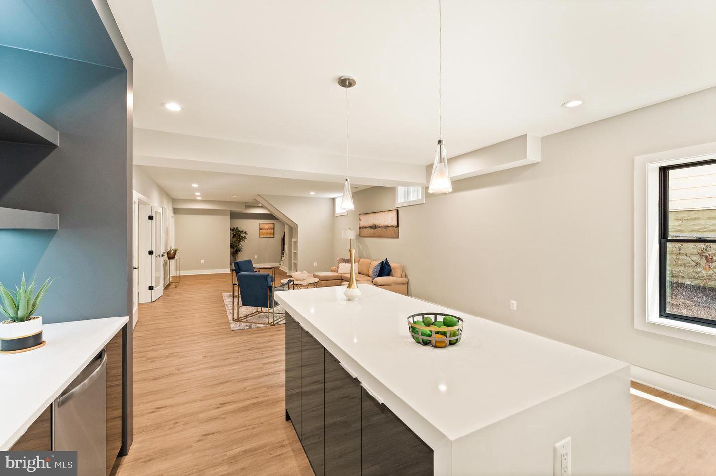





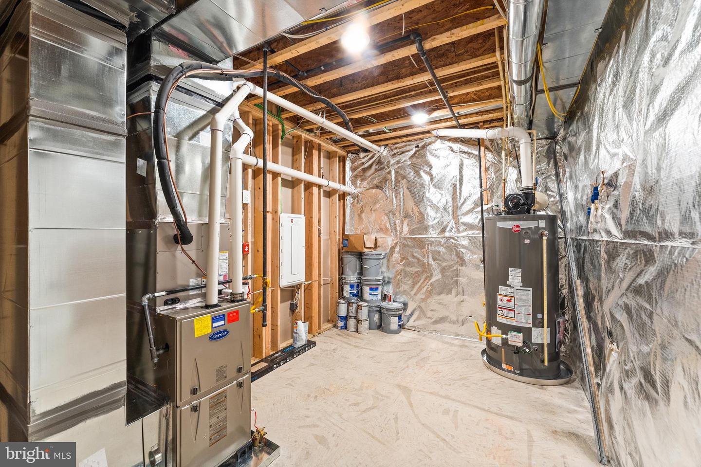





/u.realgeeks.media/novarealestatetoday/springhill/springhill_logo.gif)