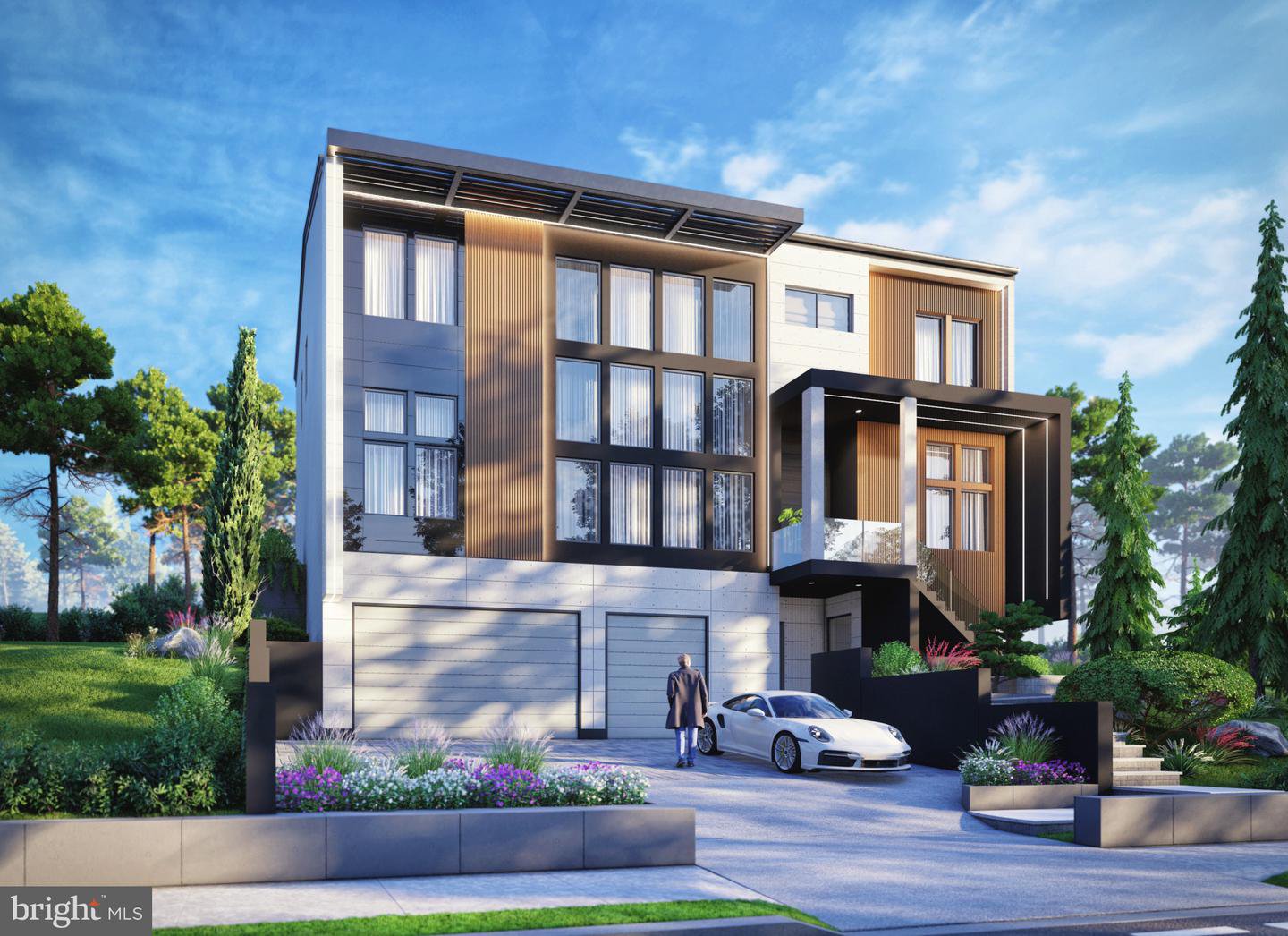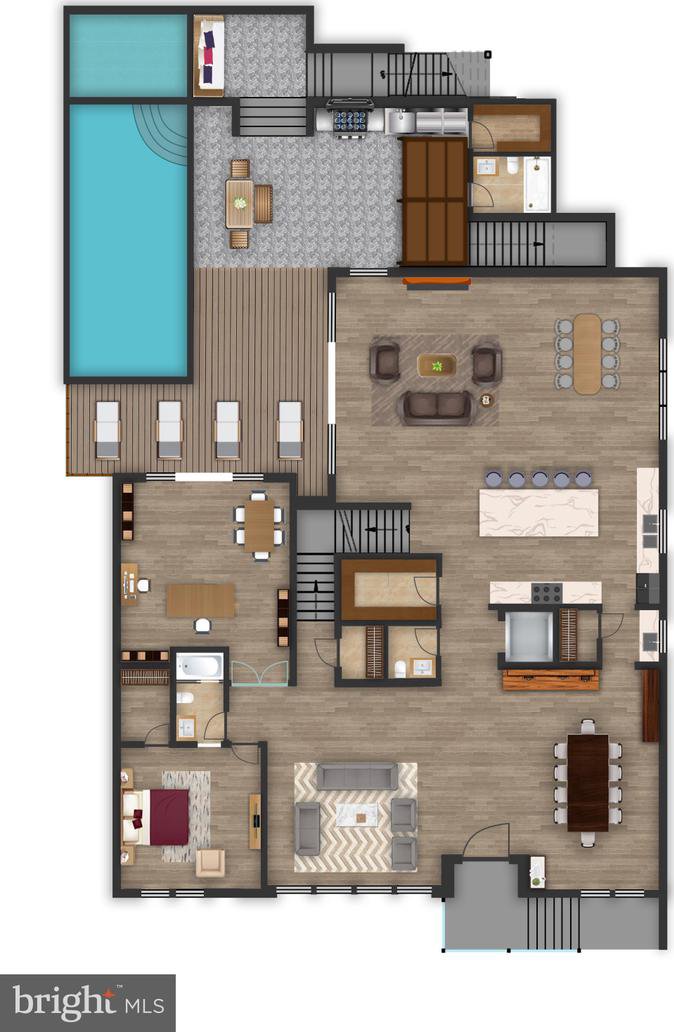3554 Military Rd, Arlington, VA 22207
- $4,400,000
- 6
- BD
- 9
- BA
- 5,090
- SqFt
- List Price
- $4,400,000
- Days on Market
- 211
- Status
- ACTIVE
- MLS#
- VAAR2036430
- Bedrooms
- 6
- Bathrooms
- 9
- Full Baths
- 8
- Half Baths
- 1
- Living Area
- 5,090
- Lot Size (Acres)
- 0.33
- Style
- Contemporary
- Year Built
- 2024
- County
- Arlington
- School District
- Arlington County Public Schools
Property Description
Indulge in the pinnacle of elegance with this BRAND NEW ultra-modern masterpiece, featuring six bedrooms, eight bathrooms, 3 car garage, and a private swimming pool included, on a one-third-acre lot in the heart of Arlington. MCLEAN CUSTOM BUILDERS presents a custom-designed home integrated into the natural terrain, offering a serene retreat for the utmost privacy. CONSTRUCTION STARTING SOON * Expected delivery is Summer 2024 * Every detail has been carefully considered, from the soaring main entry to the stunning al-fresco spaces. Upon entering through steel and glass pivot door, you're greeted by a two-story living room with volume ceilings and a wall of Marvin windows. The gourmet kitchen is a chef's dream. The great room opens to an IN-GROUND POOL with heated HOT TUB. Additional features at the main level include oversized dining room, an executive study and a bedroom suite with ensuite bath. The central staircase leads to an upper balcony overlooking the living room. The master suite offers dual walk-in closets, a master bath, and direct pool access. The upper level has three additional bedrooms with ensuite baths, future elevator space, and an oversized laundry room. Neighborhood amenities include access to Donaldson Run Park, with multiple convenient routes to Georgetown, Downtown DC, Reagan National Airport, Amazon HQ2, and so much more. Enjoy nature preserves, walking trails, and treetop views. This property offers elevated living, balancing tranquility and connectivity.
Additional Information
- Subdivision
- Broyhill Forest
- Taxes
- $10364
- Amenities
- None
- School District
- Arlington County Public Schools
- Elementary School
- Jamestown
- Middle School
- Williamsburg
- High School
- Yorktown
- Fireplaces
- 1
- Fireplace Description
- Gas/Propane
- Flooring
- Hardwood
- Garage
- Yes
- Garage Spaces
- 4
- Exterior Features
- Awning(s), BBQ Grill, Flood Lights
- Community Amenities
- None
- Pool Description
- Gunite, Heated, In Ground, Permits
- Heating
- 90% Forced Air, Zoned
- Heating Fuel
- Natural Gas
- Cooling
- Central A/C
- Roof
- Architectural Shingle, Pitched
- Utilities
- Electric Available, Sewer Available, Water Available
- Water
- Public
- Sewer
- Public Sewer
- Basement
- Yes
Mortgage Calculator
Listing courtesy of Homecoin.com. Contact: (888) 400-2513











/u.realgeeks.media/novarealestatetoday/springhill/springhill_logo.gif)