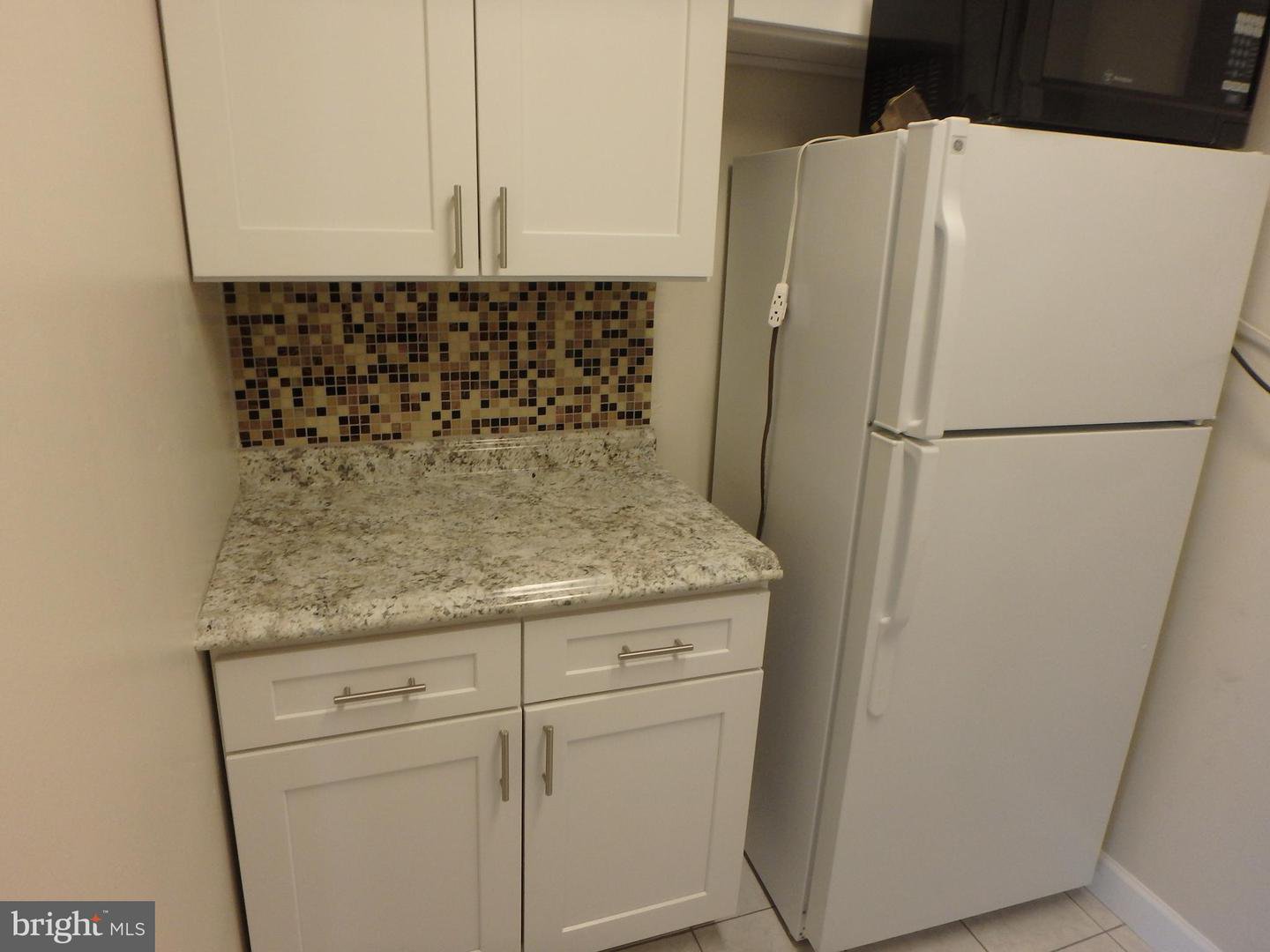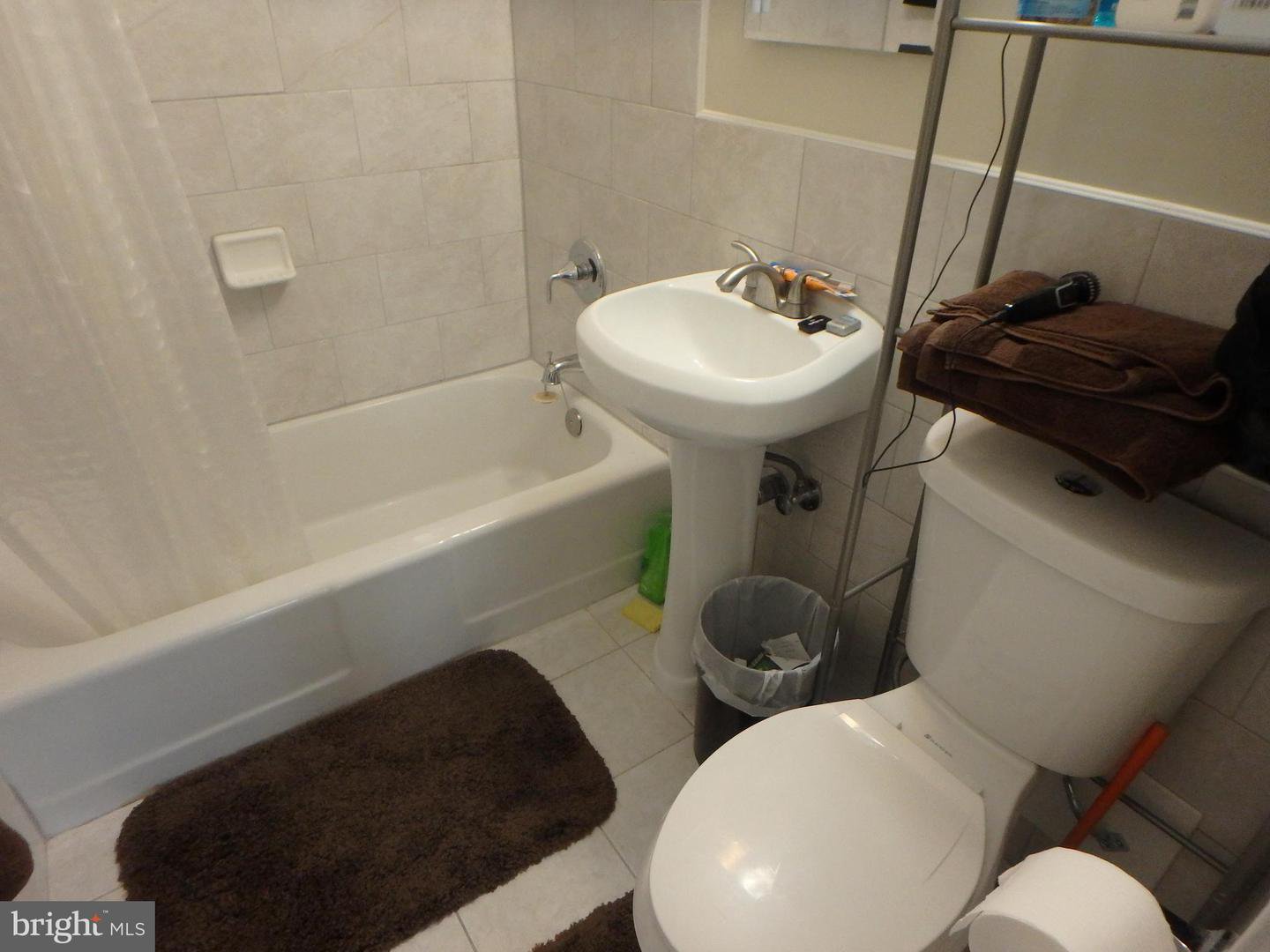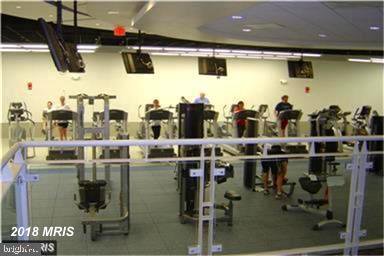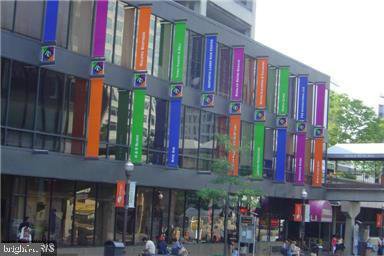1021 Arlington Blvd Unit #718, Arlington, VA 22209
- $299,000
- 2
- BD
- 1
- BA
- 884
- SqFt
- List Price
- $299,000
- Days on Market
- 58
- Status
- ACTIVE
- MLS#
- VAAR2041084
- Bedrooms
- 2
- Bathrooms
- 1
- Full Baths
- 1
- Living Area
- 884
- Style
- Art Deco, Mid-Century Modern
- Year Built
- 1955
- County
- Arlington
- School District
- Arlington County Public Schools
Property Description
WONDERFUL GEORGETOWN* ROOSEVELT ISLAND* & DC MONUMENTS VISTAS** ENJOY THE 4TH OF JULY FIREWORKS**** GREAT 2 BEDROOMS** REMODEL KITCHEN & BATHROOM** HARDWOOD FLOORS LR/DR & 2 BEDROOMS**COOP FEE INCLUDES BASIC UTILITIES** RESORT STYLE POOL**FITNESS CENTER**24 HR SECURITY** CONCIERGE**RIVER PLACE COMMUNITY ONLY 2 BLOCKS ROSSLYN METRO CENTER ORANGE*BLUE* SILVER* LINES** ENJOY THE VIBRANT URBAN LIFE STYLE ROSSLYN *** WALK TO SHOPS, CAFES, PUBS & RESTAURANTS** STROLL OR SHUTTLE ACROSS KEY BRIDGE TO GEORGETOWN & DC** BEST GPS IN THE DC/ MD/ VA AREA SELLER WILL CONSIDER PAYING UP TO 3% OF BUYERS CLOSING COSTS *** CALL AGENT FOR DETAILS
Additional Information
- Subdivision
- River Place
- Building Name
- River Place
- Taxes
- $2330
- HOA Frequency
- Monthly
- Condo Fee
- $724
- Interior Features
- Elevator, Floor Plan - Open
- Amenities
- Bank / Banking On-site, Beauty Salon, Billiard Room, Common Grounds, Community Center, Elevator, Pool - Outdoor, Recreational Center, Security, Spa
- School District
- Arlington County Public Schools
- Elementary School
- Francis Scott Key
- Middle School
- Williamsburg
- High School
- Yorktown
- Flooring
- Hardwood, Slate
- Exterior Features
- Sidewalks, Play Equipment, Play Area, Street Lights
- Community Amenities
- Bank / Banking On-site, Beauty Salon, Billiard Room, Common Grounds, Community Center, Elevator, Pool - Outdoor, Recreational Center, Security, Spa
- View
- River, Scenic Vista, Trees/Woods, Water
- Heating
- Summer/Winter Changeover
- Heating Fuel
- Natural Gas
- Cooling
- Central A/C
- Water
- Public
- Sewer
- Public Sewer
Mortgage Calculator
Listing courtesy of RE/MAX Allegiance. Contact: (703) 971-5555






























/u.realgeeks.media/novarealestatetoday/springhill/springhill_logo.gif)