4911 37th St N, Arlington, VA 22207
- $2,454,233
- 6
- BD
- 7
- BA
- List Price
- $2,454,233
- Price Change
- ▲ $10,000 1713803617
- Days on Market
- 50
- Status
- ACTIVE
- MLS#
- VAAR2041254
- Bedrooms
- 6
- Bathrooms
- 7
- Full Baths
- 6
- Half Baths
- 1
- Lot Size (Acres)
- 0.23
- Style
- Craftsman, Bungalow, Contemporary, Colonial, French, Mediterranean, Prairie, Ranch/Rambler
- Year Built
- 2024
- County
- Arlington
- School District
- Arlington County Public Schools
Property Description
CONSTRUCTION HAS NOT STARTED. New home & design by award-winning Builder Paramount Construction. Paramount will design and build your dream home on this 10,000-square-foot lot. A rare opportunity on a cul-de-sac one block to Jamestown ES. Close to Georgetown, The White House, Amazon HQ2, Roslyn, Airports and more. 100's of new home plans to choose from: Traditional, Contemporary, Arts & Crafts, Craftsman, Modern, French Country, Mediterranean & more. Or Builder will create a custom plan. Granite tops, Pella windows, Luxury Cabs. The price depends on size and finishes. No home is designed or built the same home twice. Lot has gorgeous views of nature, trees, and serenity. Ideal lot for first-floor master, side load garage, multiple car garage, and swimming pool. All our homes are designed to fit perfectly on each lot. PLEASE DO NOT WALK THE LOT WITHOUT AN APPOINTMENT. ward-winning home builder Paramount Construction will design and build your dream home on this 10,000-square-foot lot. A rare opportunity on a cul-de-sac one block to Jamestown ES. Close to Georgetown, The White House, Amazon HQ2, Roslyn, Airports and more. PLEASE DO NOT WALK THE LOT WITHOUT APPOINTMENT. Price of new home will depend on size and finishes of what is built. Very pretty, quiet and flat rear yard. Existing home will be removed. Garage of new home can be on grade or in lower level basement. Ideal lot for: First floor bedroom, multi-generational living, multi-stop elevators, multi-car garage, swimming pool (indoor or outdoor), and lots more.
Additional Information
- Subdivision
- Jamestown Village
- Taxes
- $10978
- Interior Features
- Attic, Butlers Pantry, Kitchen - Gourmet, Breakfast Area, Combination Kitchen/Living, Kitchen - Table Space, Dining Area, Primary Bath(s), Upgraded Countertops, Crown Moldings, Wood Floors, Recessed Lighting, Floor Plan - Open
- School District
- Arlington County Public Schools
- Elementary School
- Jamestown
- Middle School
- Williamsburg
- High School
- Yorktown
- Fireplaces
- 2
- Flooring
- Hardwood, Carpet, Ceramic Tile
- Garage
- Yes
- Garage Spaces
- 2
- Exterior Features
- Exterior Lighting, Sidewalks
- View
- Panoramic, Scenic Vista, Trees/Woods
- Heating
- Programmable Thermostat, Zoned, Forced Air
- Heating Fuel
- Natural Gas
- Cooling
- Central A/C
- Roof
- Shingle
- Water
- Public
- Sewer
- Public Sewer
- Room Level
- Bedroom 4: Unspecified, Loft: Unspecified, Primary Bedroom: Unspecified, Kitchen: Unspecified, Utility Room: Unspecified, Living Room: Unspecified, Foyer: Unspecified, Family Room: Unspecified, Sitting Room: Unspecified, Game Room: Unspecified, Dining Room: Unspecified, Storage Room: Unspecified, Library: Unspecified, In-Law/auPair/Suite: Unspecified, Workshop: Unspecified, Study: Unspecified, Bedroom 3: Unspecified, Bedroom 2: Unspecified, Bedroom 5: Unspecified, Bedroom 6: Unspecified, Laundry: Unspecified, Breakfast Room: Unspecified
- Basement
- Yes


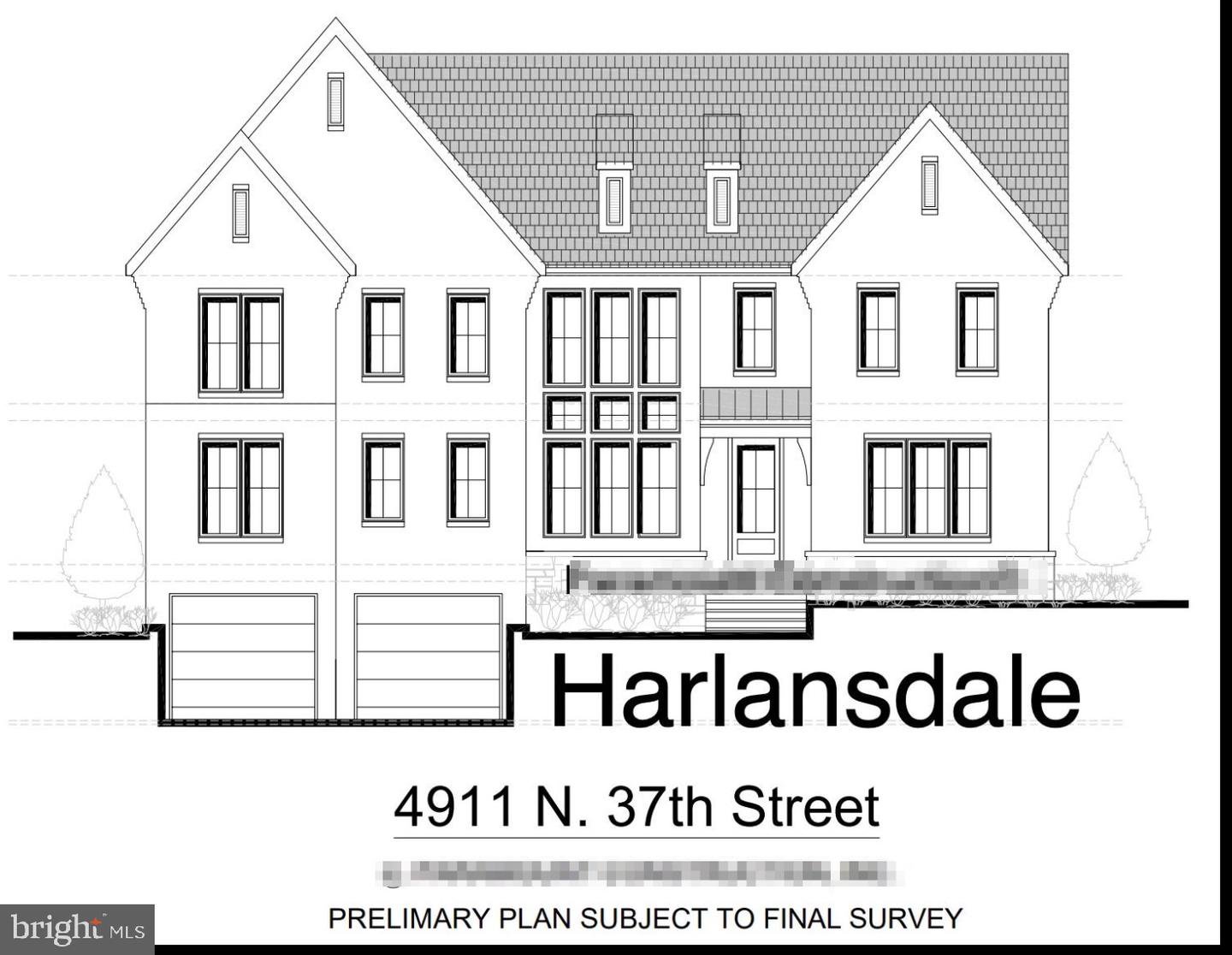




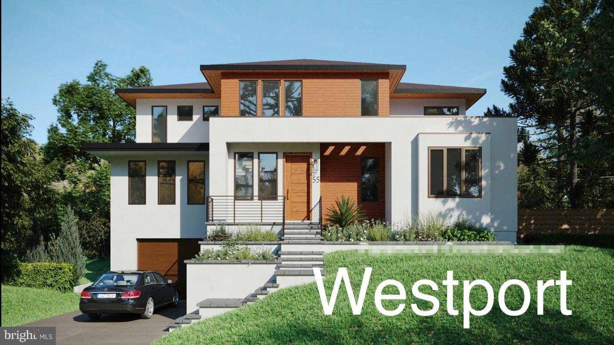
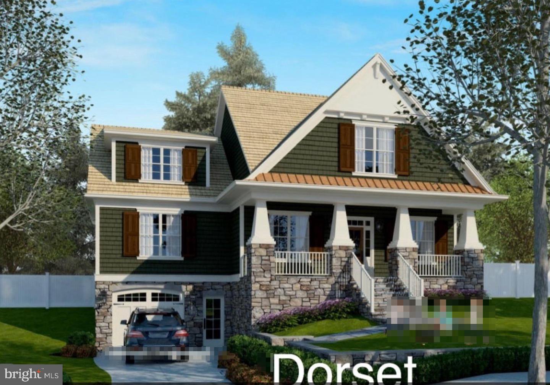






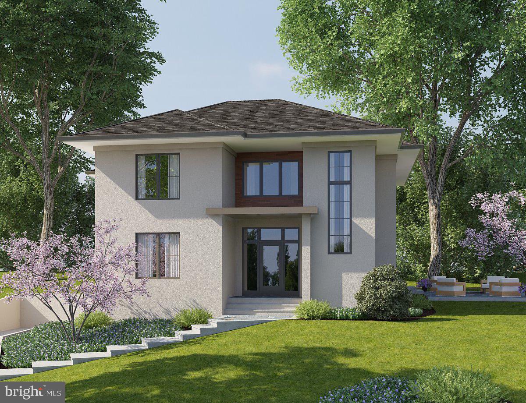
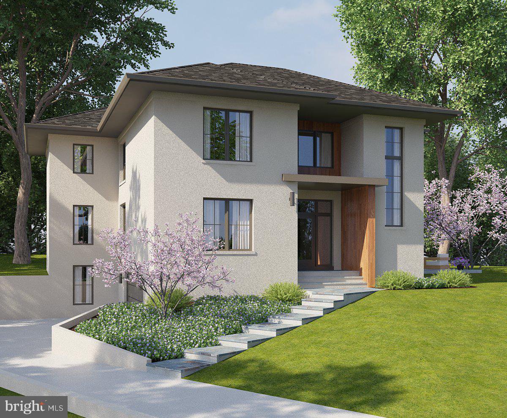





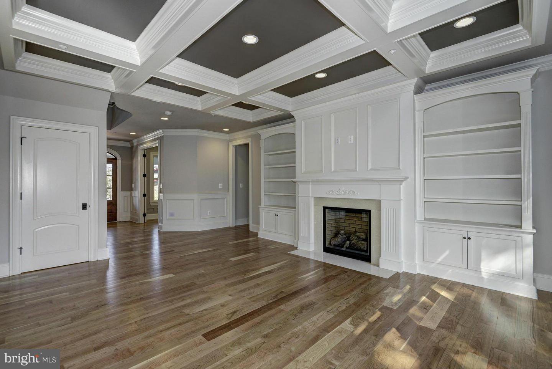
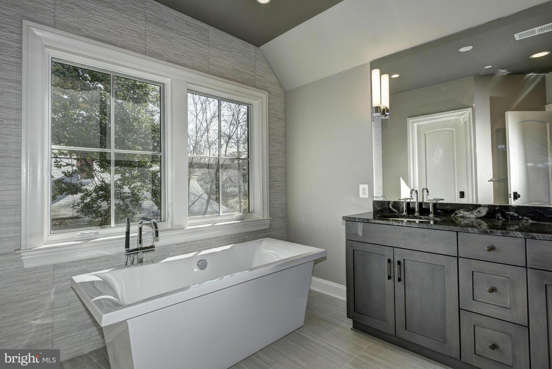




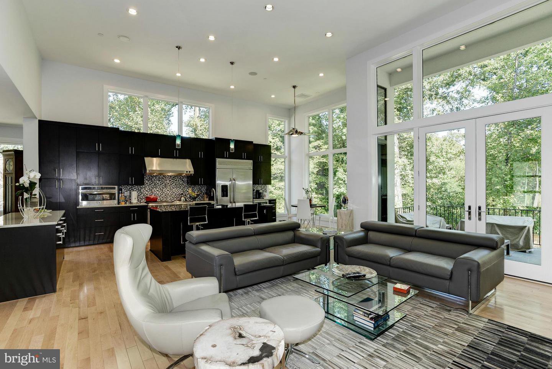




















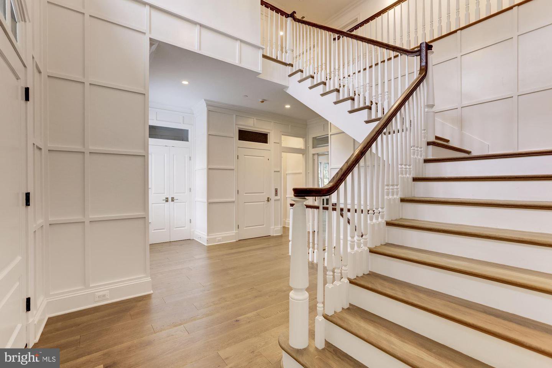























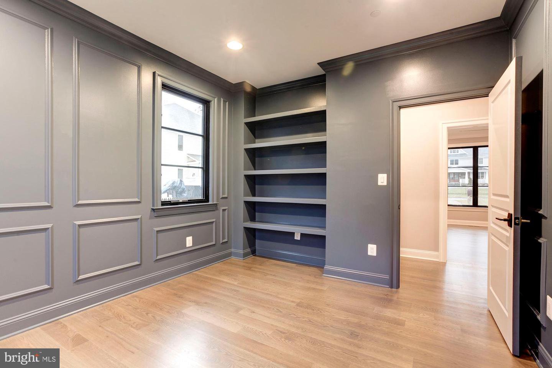
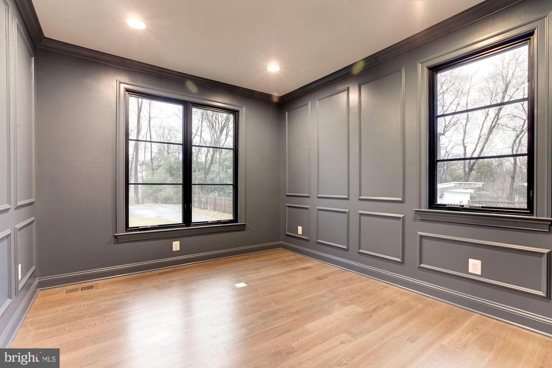

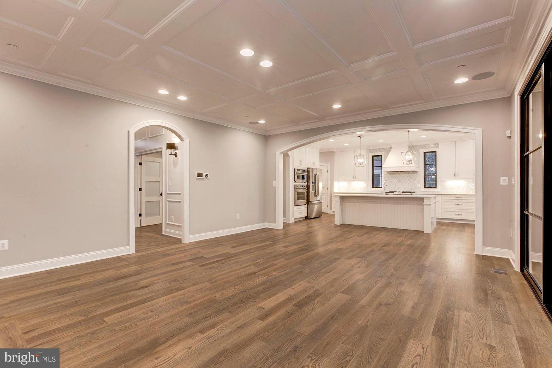




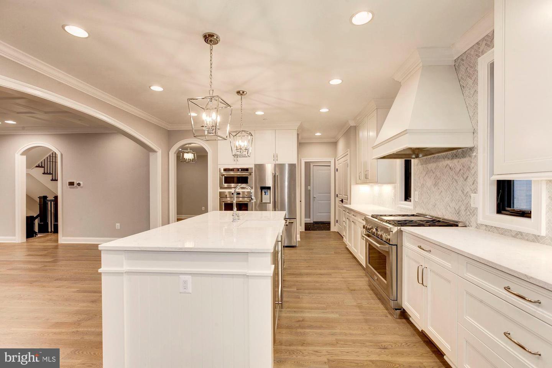



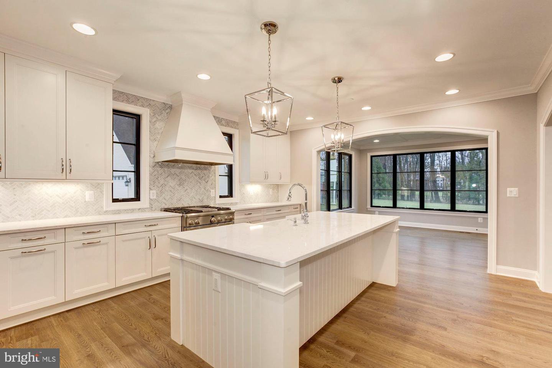







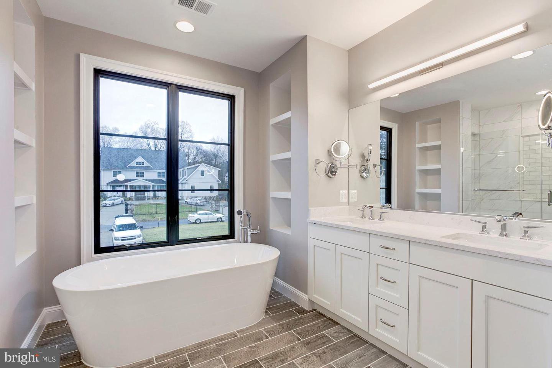








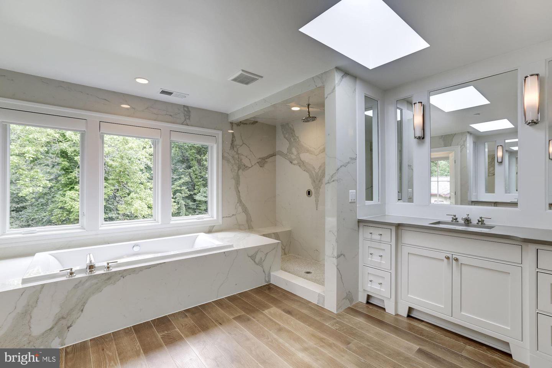




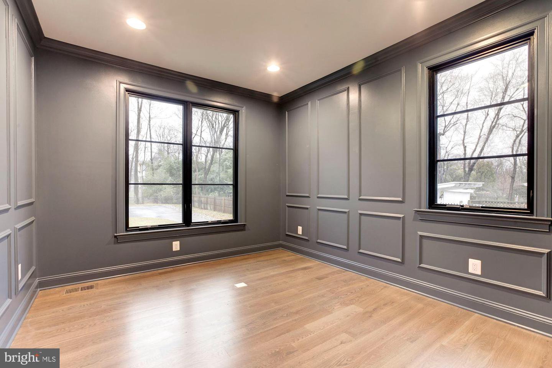










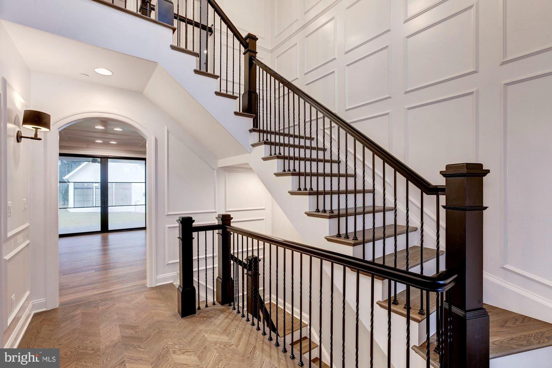

/u.realgeeks.media/novarealestatetoday/springhill/springhill_logo.gif)