915 18th St S, Arlington, VA 22202
- $2,119,000
- 4
- BD
- 5
- BA
- 4,265
- SqFt
- List Price
- $2,119,000
- Days on Market
- 36
- Status
- ACTIVE
- MLS#
- VAAR2041826
- Bedrooms
- 4
- Bathrooms
- 5
- Full Baths
- 4
- Half Baths
- 1
- Living Area
- 4,265
- Lot Size (Acres)
- 0.15
- Style
- Transitional
- Year Built
- 2024
- County
- Arlington
- School District
- Arlington County Public Schools
Property Description
Welcome home to Addison Heights! This 4 bedroom 4.5 bath Classic Cottages design features an open concept floor plan and plenty of outdoor entertaining spaces, including a screened porch, covered porch and roof top deck. The ground level of the home includes a tandem two car garage, mudroom, entry level bedroom and full bath with private entrance, exercise room and rec room. The main level includes a generous sized office, dining room and butler's pantry, great room, kitchen featuring JennAir appliances. Bedroom level features laundry and two secondary bedrooms and baths. The Primary bedroom has a large walk-in closet and spa bathroom. Go up one more level to the roof top deck a great space to enjoy the outdoors. All this within a 13 minute walk to Metropolitan Park!
Additional Information
- Subdivision
- Addison Heights
- Taxes
- $8961
- Interior Features
- Butlers Pantry, Ceiling Fan(s), Entry Level Bedroom, Floor Plan - Open, Formal/Separate Dining Room, Kitchen - Island, Pantry
- School District
- Arlington County Public Schools
- Elementary School
- Oakridge
- Middle School
- Gunston
- High School
- Wakefield
- Fireplaces
- 1
- Fireplace Description
- Gas/Propane
- Flooring
- Ceramic Tile, Hardwood
- Garage
- Yes
- Garage Spaces
- 2
- Heating
- Forced Air, Heat Pump - Electric BackUp, Programmable Thermostat, Zoned
- Heating Fuel
- Natural Gas, Electric
- Cooling
- Central A/C, Ceiling Fan(s), Heat Pump(s), Programmable Thermostat, Zoned
- Roof
- Architectural Shingle
- Water
- Public
- Sewer
- Public Sewer
- Room Level
- Laundry: Upper 1, Great Room: Main, Office: Main, Dining Room: Main, Kitchen: Main, Screened Porch: Main, Exercise Room: Lower 1, Mud Room: Lower 1, Recreation Room: Lower 1
Mortgage Calculator
Listing courtesy of Urban Living Real Estate, LLC. Contact: (703) 256-1401
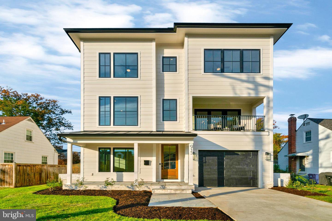



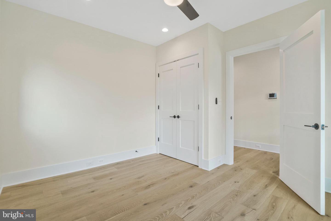
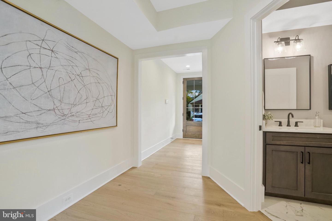
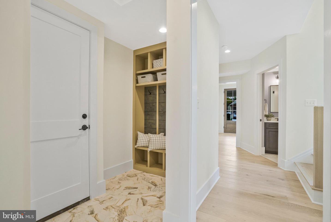
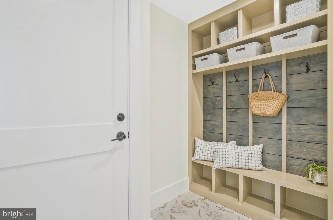

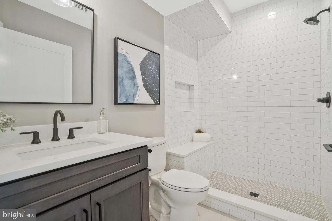
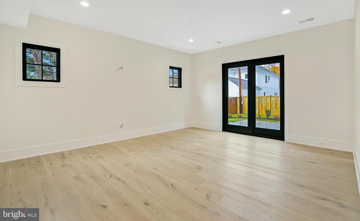

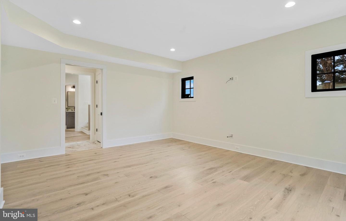

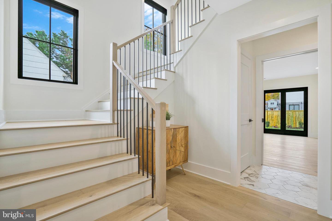
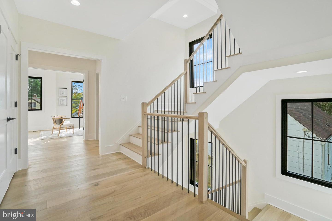
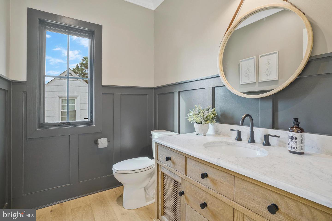
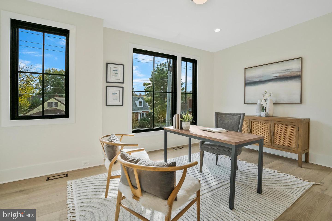
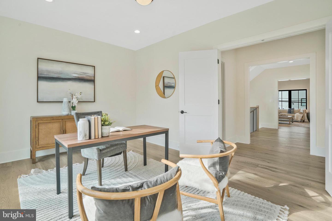
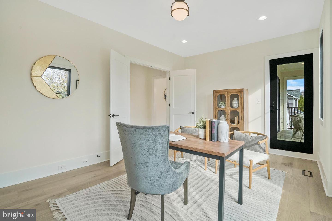



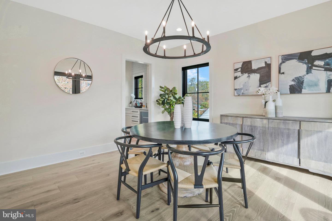
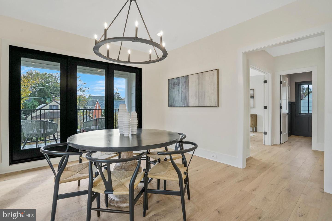

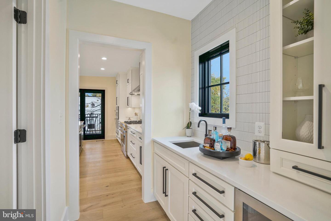
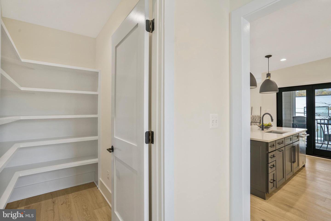
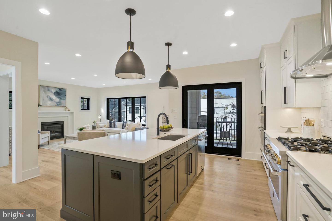


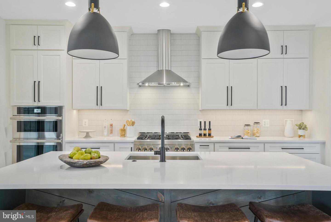

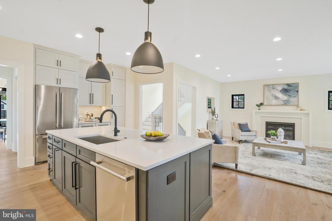
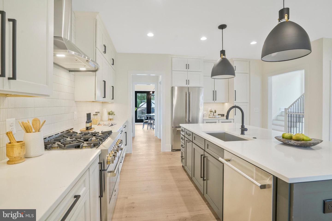
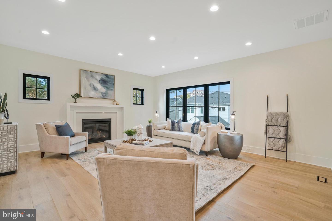

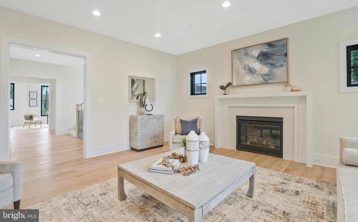
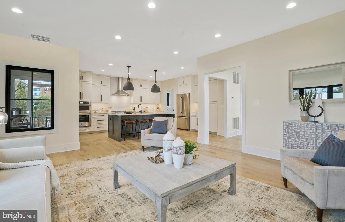
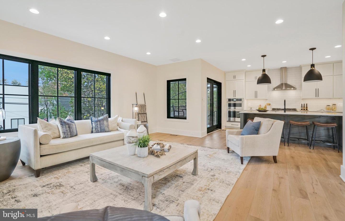

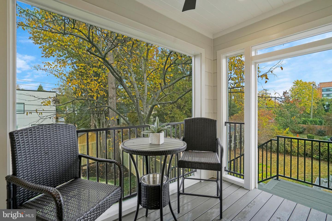
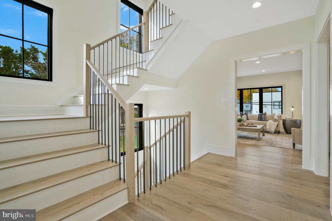
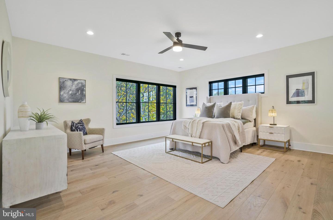
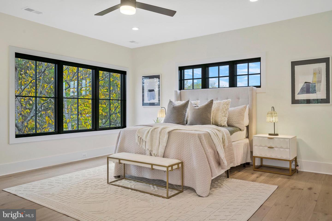
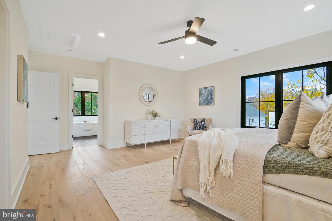
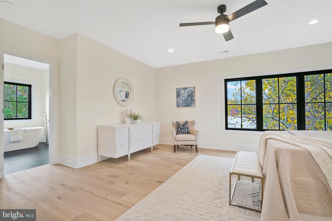

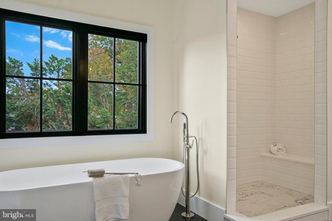


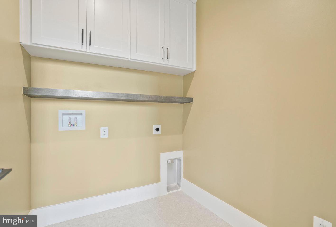
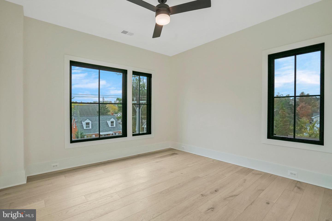
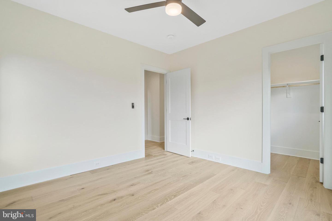
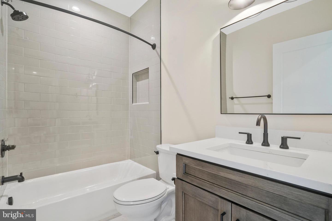
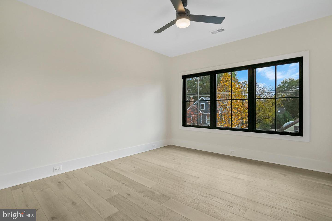
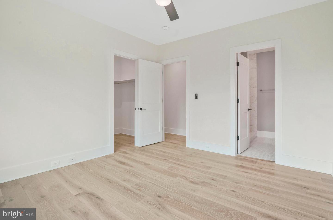
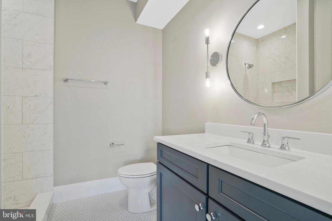

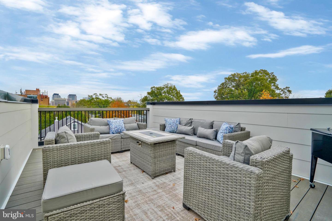

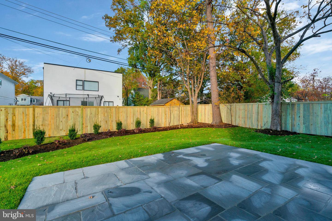
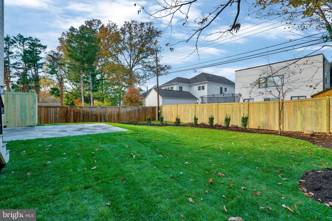

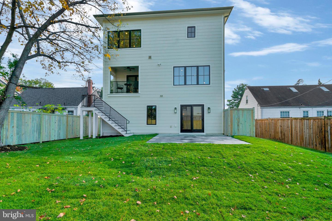

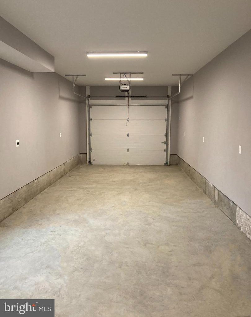

/u.realgeeks.media/novarealestatetoday/springhill/springhill_logo.gif)