3827 N Abingdon St, Arlington, VA 22207
- $2,775,000
- 5
- BD
- 7
- BA
- 5,414
- SqFt
- List Price
- $2,775,000
- Days on Market
- 15
- Status
- ACTIVE
- MLS#
- VAAR2041918
- Bedrooms
- 5
- Bathrooms
- 7
- Full Baths
- 5
- Half Baths
- 2
- Living Area
- 5,414
- Lot Size (Acres)
- 0.23
- Style
- Transitional
- Year Built
- 2023
- County
- Arlington
- School District
- Arlington County Public Schools
Property Description
At the intersection of ambition and achievement, we invite you to discover and commemorate the rewards of your hard work. Allow us to introduce you to 3827 Abingdon St. an exquisite creation by HP Design and Build. This radiant abode embodies opulence, sophistication, and convenience. Nestled in Arlingwood/ country club hills neighborhood, it boasts an open, sun-drenched layout that seamlessly connects you with the lush greenery outside through expansive windows and lofty ceilings. The chef's kitchen, adorned with top-tier appliances, beckons culinary creativity. For entertainment and leisure, an illuminated recreational and social haven awaits, complete with a well-appointed wet bar and a dedicated gym space. When the day calls for reprieve, the resort-inspired master suite awaits, featuring a spa-like bath and a designer inspired master suit wardrobe. Come, explore the myriad possibilities that await you here!
Additional Information
- Subdivision
- Arlingwood
- Taxes
- $10788
- Interior Features
- Attic, Breakfast Area, Built-Ins, Ceiling Fan(s), Family Room Off Kitchen, Floor Plan - Open, Formal/Separate Dining Room, Kitchen - Eat-In, Kitchen - Gourmet, Kitchen - Island, Pantry, Primary Bath(s), Recessed Lighting, Soaking Tub, Store/Office, Tub Shower, Upgraded Countertops, Walk-in Closet(s), Wet/Dry Bar, Wood Floors
- School District
- Arlington County Public Schools
- Elementary School
- Jamestown
- Middle School
- Williamsburg
- High School
- Yorktown
- Fireplaces
- 4
- Fireplace Description
- Electric, Gas/Propane, Stone
- Flooring
- Hardwood, Luxury Vinyl Plank, Tile/Brick
- Garage
- Yes
- Garage Spaces
- 2
- Exterior Features
- Exterior Lighting, Play Area, Sidewalks
- Heating
- Forced Air, Programmable Thermostat, Zoned
- Heating Fuel
- Natural Gas
- Cooling
- Ceiling Fan(s), Central A/C, Programmable Thermostat, Zoned
- Roof
- Architectural Shingle
- Water
- Public
- Sewer
- Public Sewer
- Room Level
- Living Room: Main, Dining Room: Main, Family Room: Main, Kitchen: Main, Office: Main, Mud Room: Main, Screened Porch: Main, Primary Bedroom: Upper 1, Primary Bathroom: Upper 1, Bedroom 2: Upper 1, Laundry: Upper 1, Bedroom 3: Upper 1, Bedroom 4: Upper 1, Recreation Room: Lower 1, Bedroom 4: Lower 1, Exercise Room: Lower 1, Media Room: Lower 1, Storage Room: Lower 1, Utility Room: Lower 1
- Basement
- Yes
Mortgage Calculator
Listing courtesy of Right Address Realty. Contact: (703) 980-2099








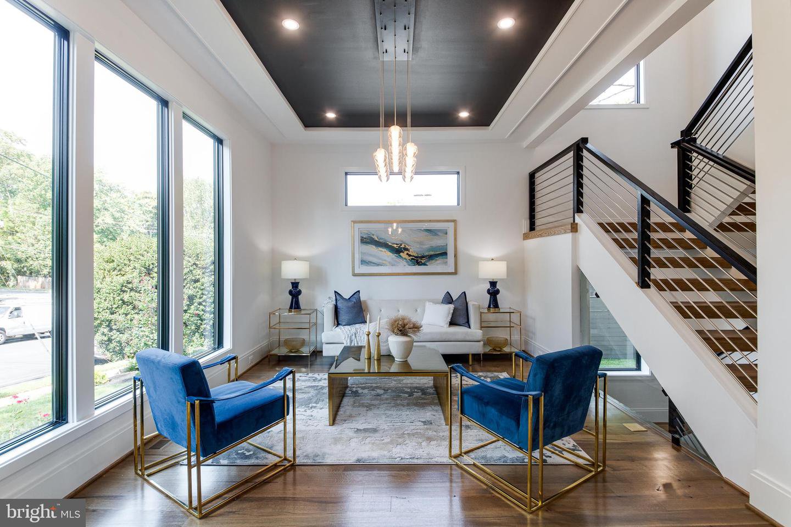

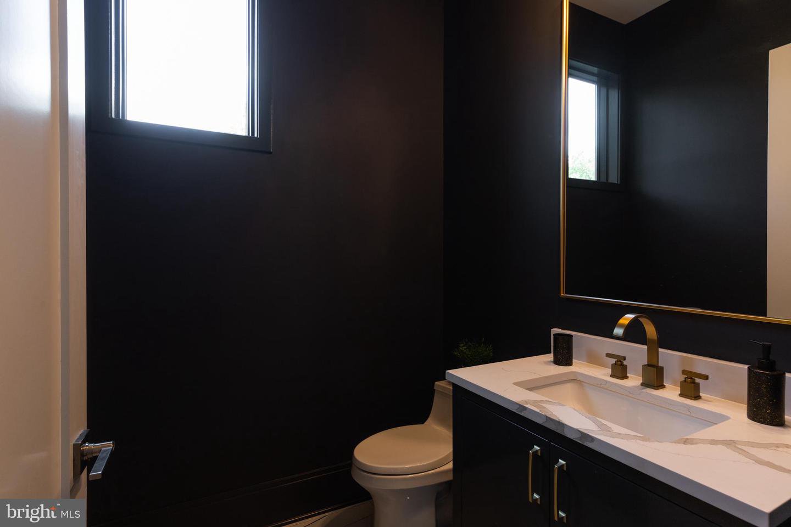








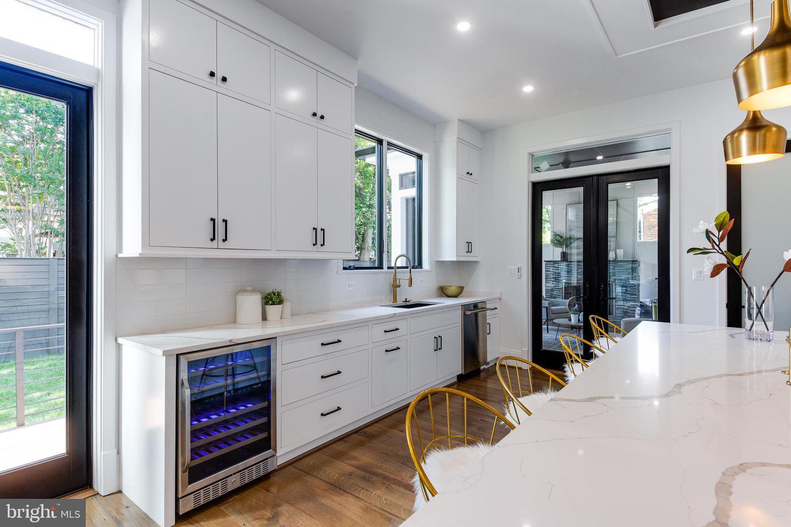


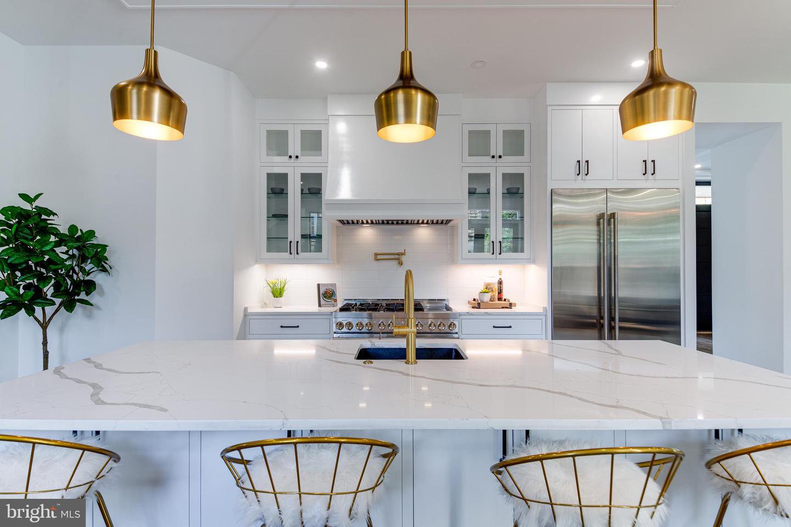








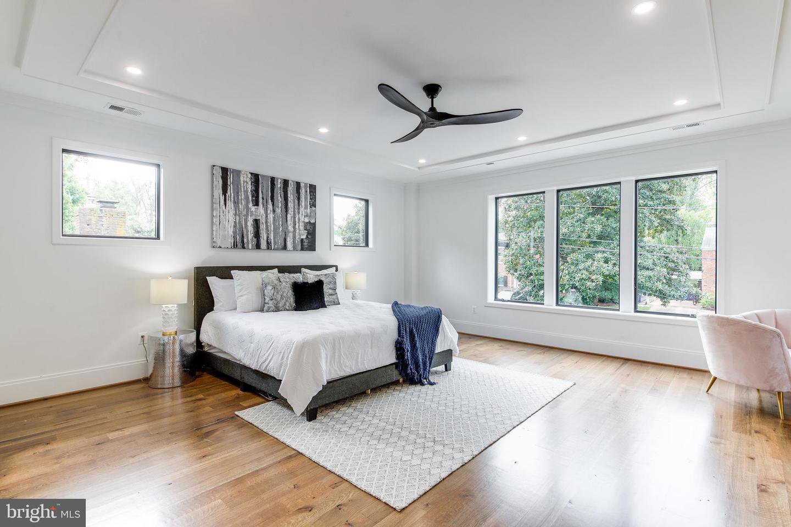


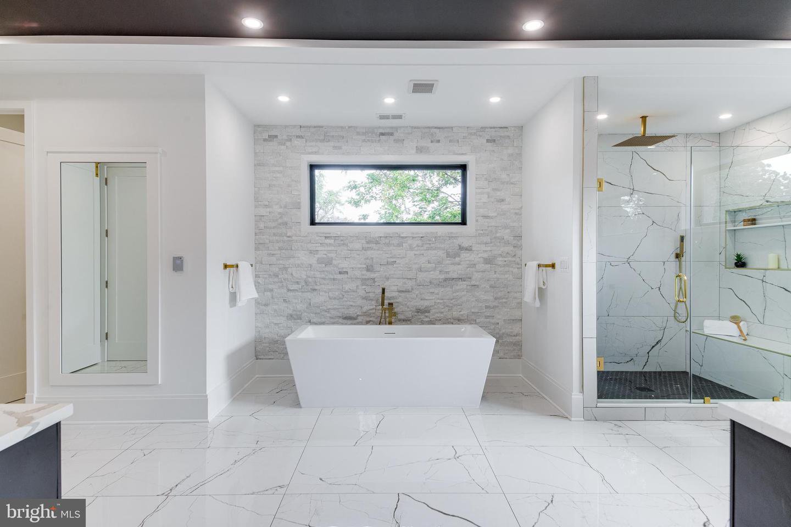





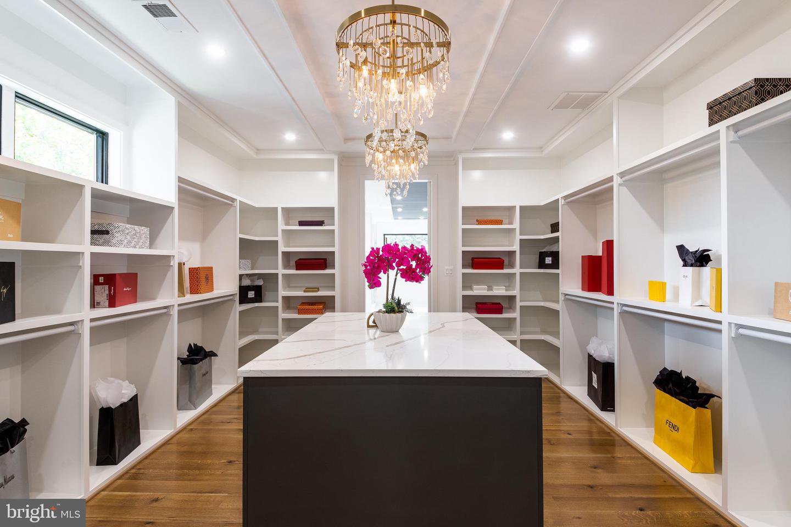









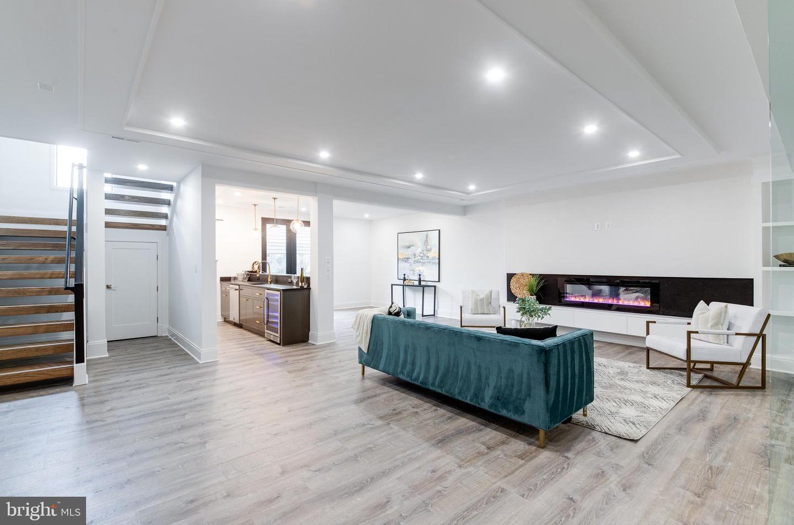



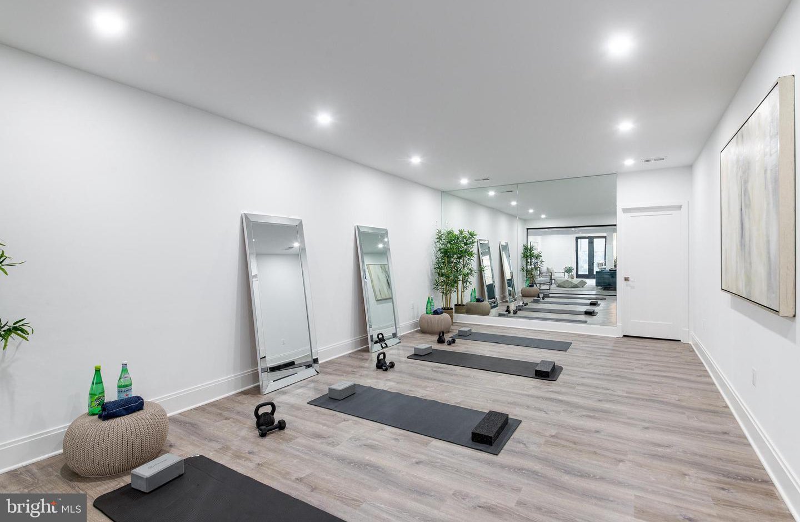






/u.realgeeks.media/novarealestatetoday/springhill/springhill_logo.gif)