1805 Crystal Dr Unit #403S, Arlington, VA 22202
- $520,000
- 1
- BD
- 1
- BA
- 774
- SqFt
- List Price
- $520,000
- Days on Market
- 18
- Status
- ACTIVE
- MLS#
- VAAR2042294
- Bedrooms
- 1
- Bathrooms
- 1
- Full Baths
- 1
- Living Area
- 774
- Style
- Contemporary
- Year Built
- 1984
- County
- Arlington
- School District
- Arlington County Public Schools
Property Description
Beautifully renovated, one bedroom, one bath Condo, with balcony overlooking restaurants, shops, and treetops. The unit is open concept. with beautifully done flooring, tile work. Stone countertops new cabinetry, stainless steel never used appliances, including washer, dryer, dishwasher, oven, microwave, refrigerator with door dispensing water/ ice. All new Electric Plumbing, heating and cooling. One underground parking, space and additional storage unit. amenities include pool, library. party room, recreation area, fully equipped gym, within block distance to shops, restaurants, public transportation. Must see to appreciate.
Additional Information
- Subdivision
- None Available
- Taxes
- $4323
- Condo Fee
- $649
- Interior Features
- Combination Dining/Living, Combination Kitchen/Living, Crown Moldings, Dining Area, Entry Level Bedroom, Flat, Floor Plan - Open, Kitchen - Table Space, Sprinkler System, Upgraded Countertops, Walk-in Closet(s)
- Amenities
- Billiard Room, Common Grounds, Community Center, Exercise Room, Library, Meeting Room, Party Room, Picnic Area, Pool - Outdoor, Gated Community
- School District
- Arlington County Public Schools
- Elementary School
- Oakridge
- Middle School
- Gunston
- High School
- Wakefield
- Flooring
- Heavy Duty
- Garage
- Yes
- Garage Spaces
- 1
- Exterior Features
- BBQ Grill, Exterior Lighting, Underground Lawn Sprinkler
- Community Amenities
- Billiard Room, Common Grounds, Community Center, Exercise Room, Library, Meeting Room, Party Room, Picnic Area, Pool - Outdoor, Gated Community
- View
- City
- Heating
- 90% Forced Air
- Heating Fuel
- Electric
- Cooling
- Central A/C
- Water
- Public
- Sewer
- Public Sewer
- Basement
- Yes
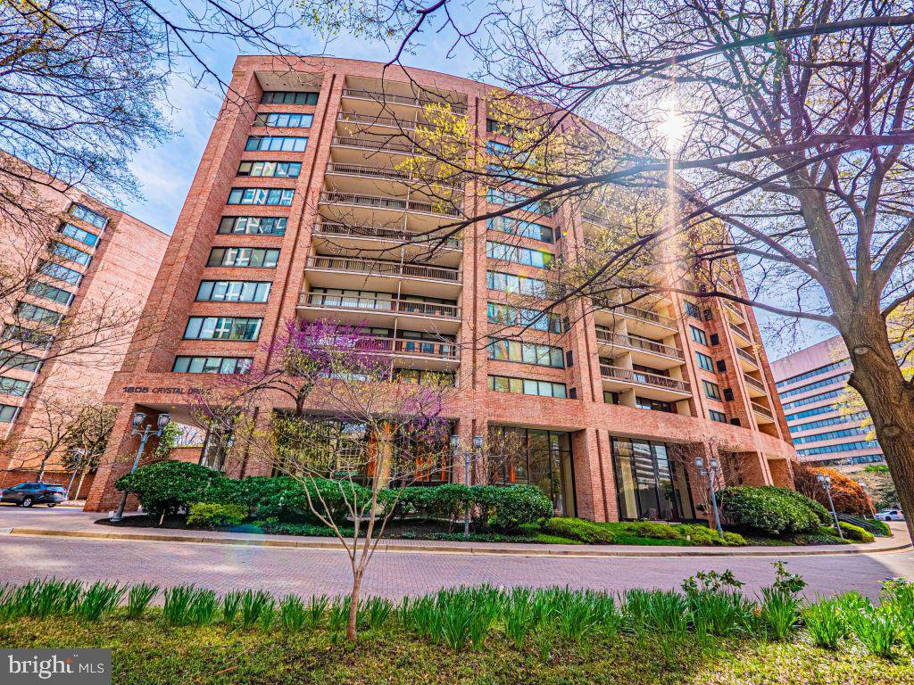
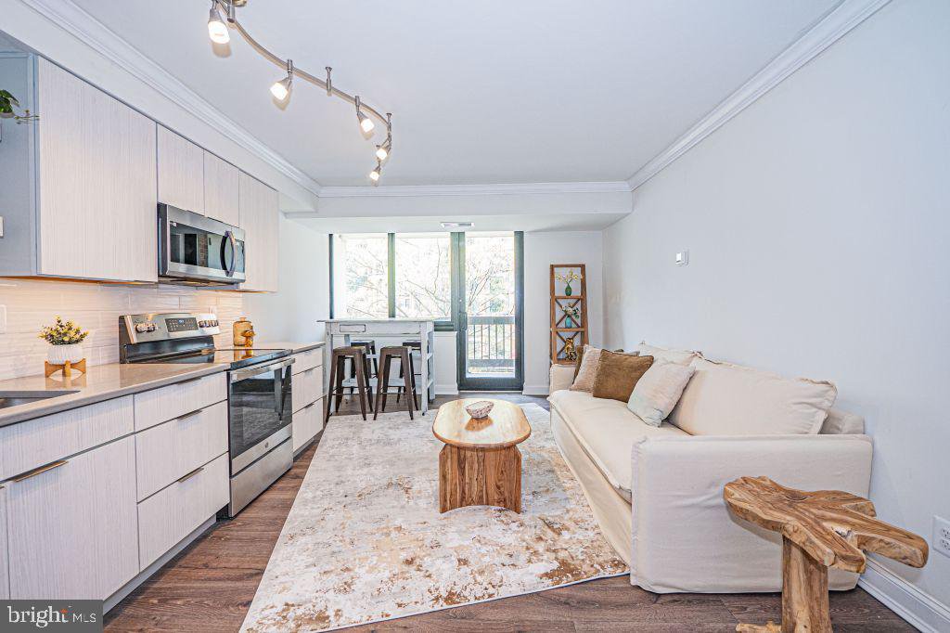
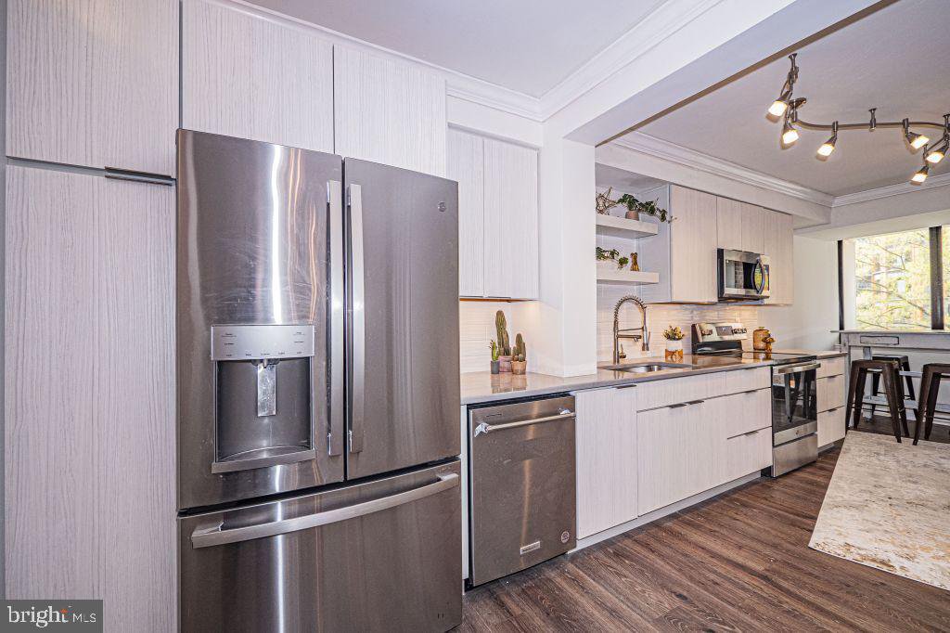
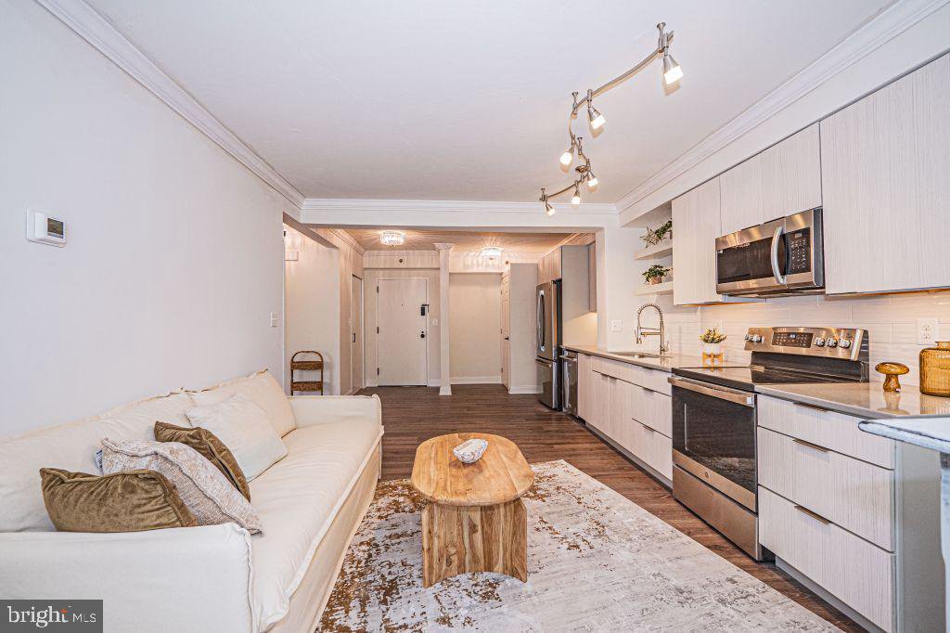
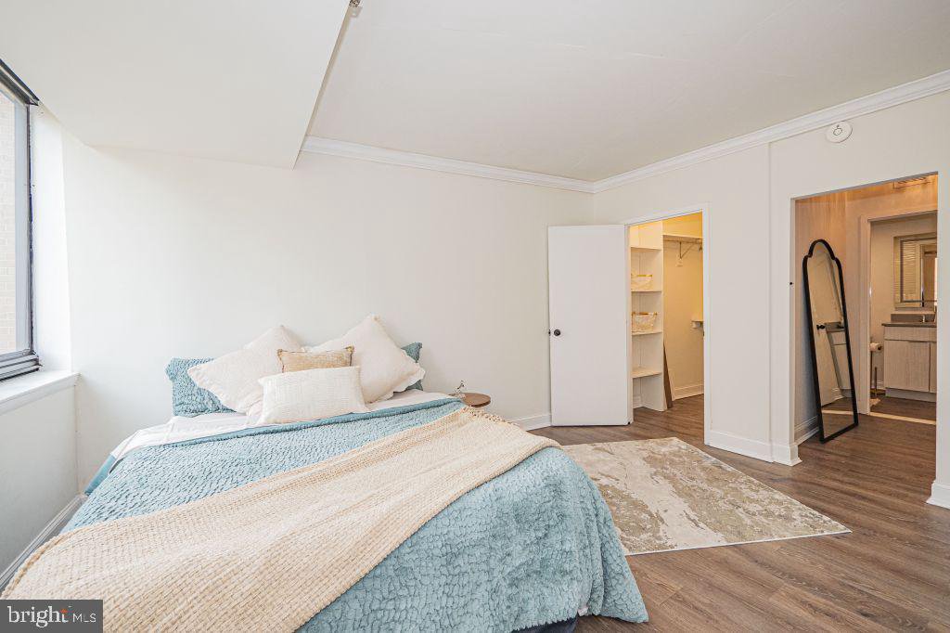
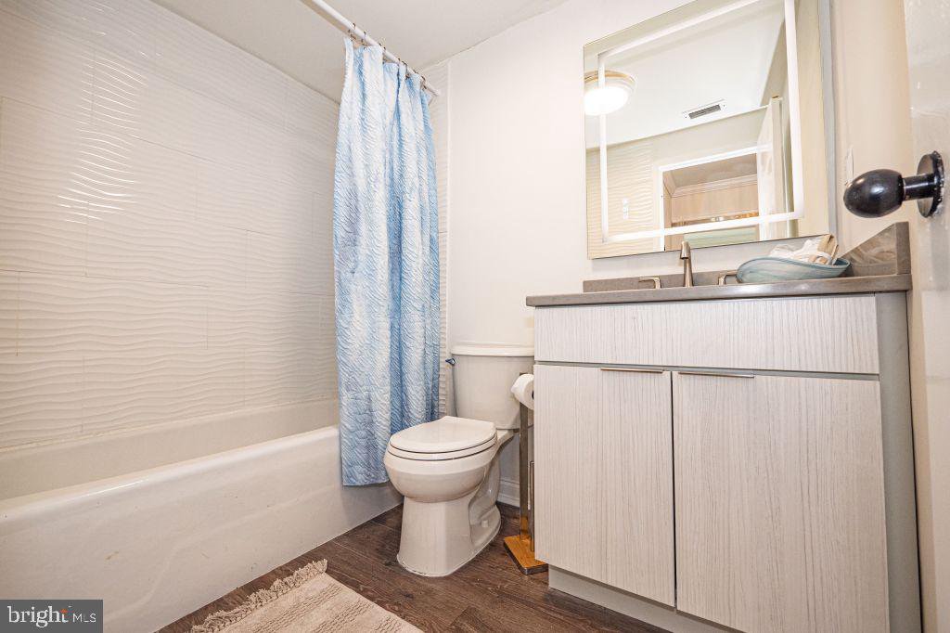


/u.realgeeks.media/novarealestatetoday/springhill/springhill_logo.gif)