3223 4th St N, Arlington, VA 22201
- $1,319,000
- 4
- BD
- 3
- BA
- 2,267
- SqFt
- List Price
- $1,319,000
- Days on Market
- 2
- Status
- PENDING
- MLS#
- VAAR2042486
- Bedrooms
- 4
- Bathrooms
- 3
- Full Baths
- 3
- Living Area
- 2,267
- Lot Size (Acres)
- 0.16
- Style
- Colonial
- Year Built
- 1953
- County
- Arlington
- School District
- Arlington County Public Schools
Property Description
Welcome to your dream home in the heart of Ashton Heights! This stunning 4-bedroom, 3 bathroom abode offers a perfect blend of modern comfort and classic charm, all within walking distance of the vibrant Clarendon Metro Station. Upon entering, you'll be greeted by an inviting, sunlit living room, ideal for entertaining guests or simply unwinding after a long day. The open-concept layout seamlessly connects the living room to the gourmet kitchen, complete with stainless steel appliances, granite countertops, and ample cabinet space. Adjacent to the kitchen is an alluring dining area, perfect for enjoying formal and casual meals with family and friends. French doors in the dining room open onto a private patio, providing the perfect spot for al fresco dining or enjoying your morning coffee. The main level also features a versatile family room that can easily serve as a home office or guest room, along with a full bathroom for added convenience. Upstairs, you'll find the primary suite, boasting a spacious layout and ensuite bathroom. The additional bedrooms on this level offer plenty of space for family members or overnight guests, along with another remodeled full bathroom and laundry area. Outside, the beautifully landscaped yard with a fenced in rear provides a serene oasis in the heart of the city, with lush greenery and mature trees offering privacy and tranquility. An attached carport offers covered parking along with additional storage space. Located just steps from the bustling shops, restaurants, and entertainment options of Clarendon, this home offers the perfect balance of urban convenience and suburban tranquility. With easy access to the Clarendon Metro Station, commuting into DC or exploring the surrounding area is a breeze. Don't miss your chance to make this exquisite Ashton Heights home your own!
Additional Information
- Subdivision
- Ashton Heights
- Taxes
- $11309
- Interior Features
- Ceiling Fan(s), Dining Area, Floor Plan - Open, Formal/Separate Dining Room, Kitchen - Island, Primary Bath(s), Recessed Lighting, Upgraded Countertops, Wood Floors
- School District
- Arlington County Public Schools
- Elementary School
- Long Branch
- Middle School
- Jefferson
- High School
- Washington-Liberty
- Fireplaces
- 1
- Fireplace Description
- Wood
- Flooring
- Hardwood, Luxury Vinyl Plank
- Exterior Features
- Extensive Hardscape, Exterior Lighting, Street Lights
- Heating
- Forced Air
- Heating Fuel
- Natural Gas
- Cooling
- Central A/C
- Roof
- Architectural Shingle
- Water
- Public
- Sewer
- Private Sewer
- Room Level
- Primary Bedroom: Upper 1, Primary Bathroom: Upper 1, Kitchen: Main, Dining Room: Main, Living Room: Main, Family Room: Main, Bedroom 2: Upper 1, Bedroom 3: Upper 1, Bedroom 4: Upper 1, Bathroom 2: Upper 1, Bathroom 1: Main
Mortgage Calculator
Listing courtesy of Compass. Contact: (703) 266-7277




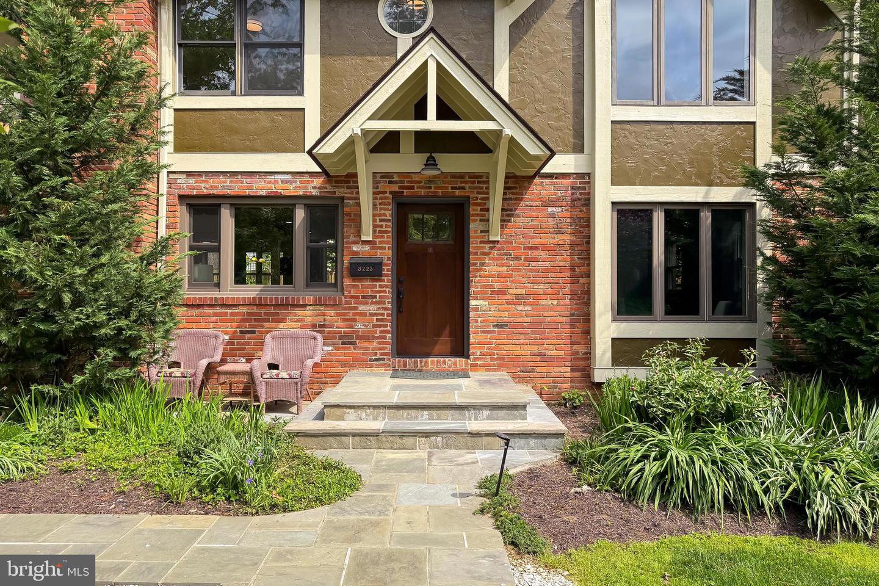








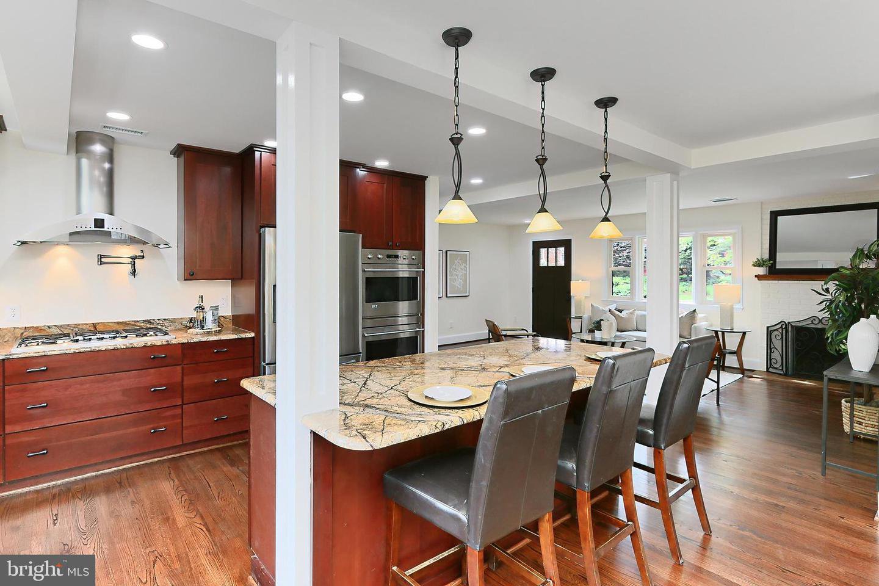

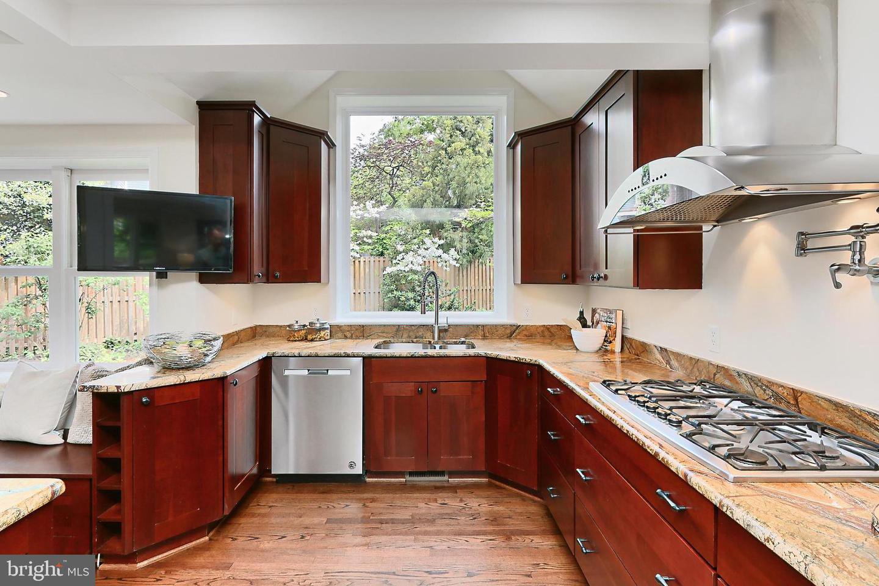
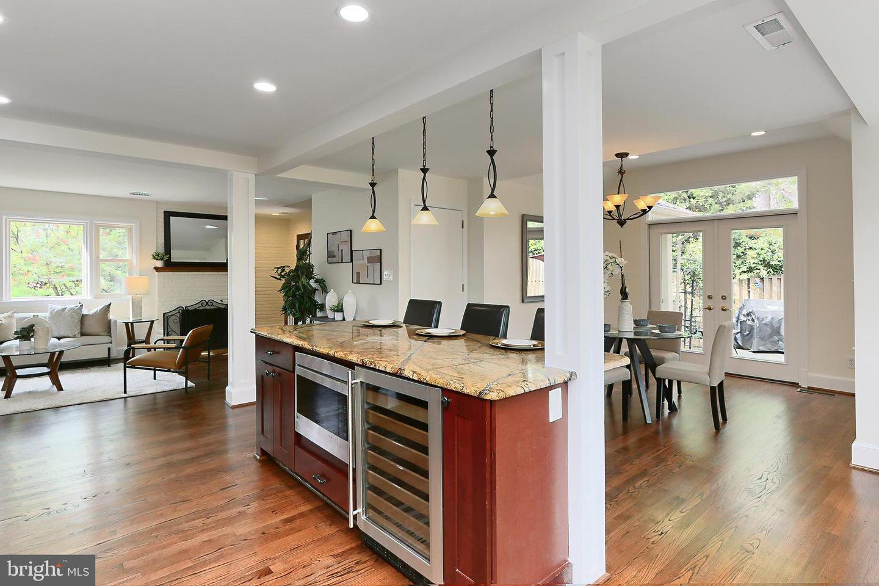




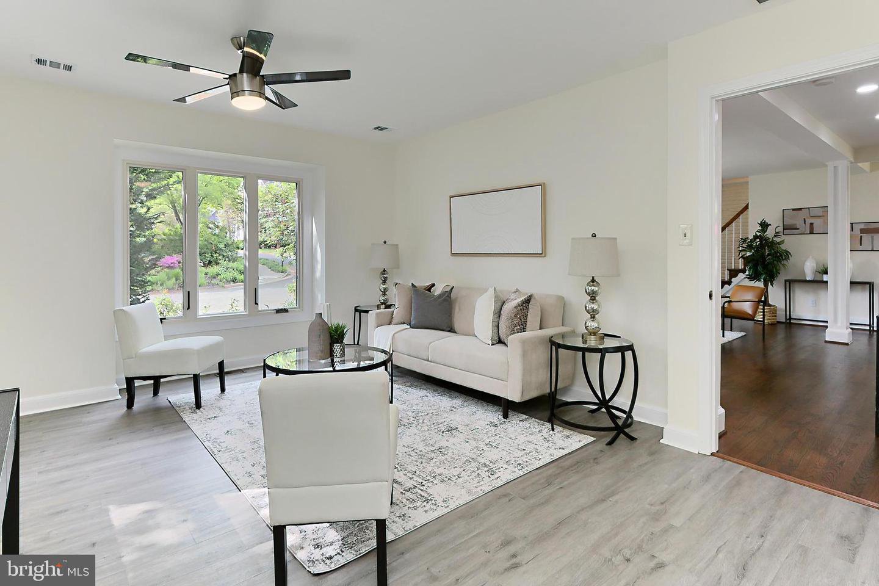











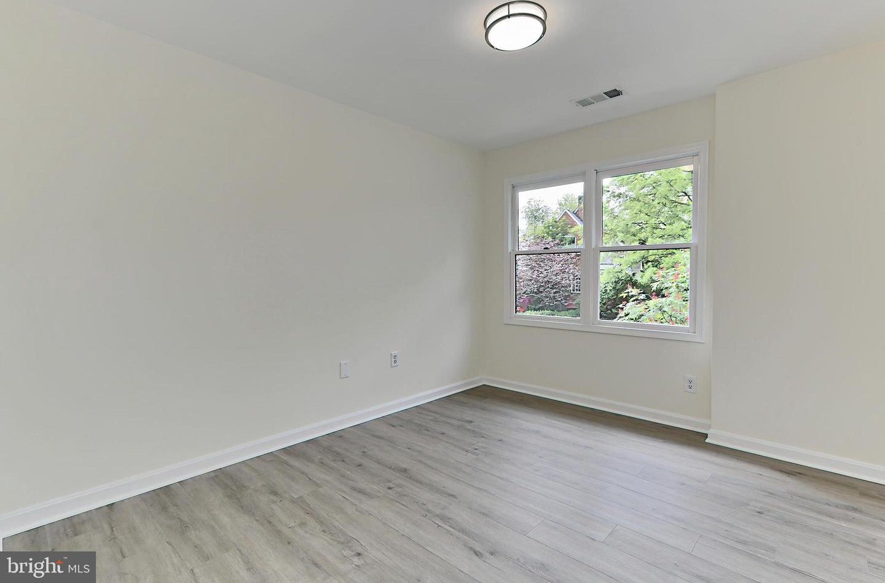










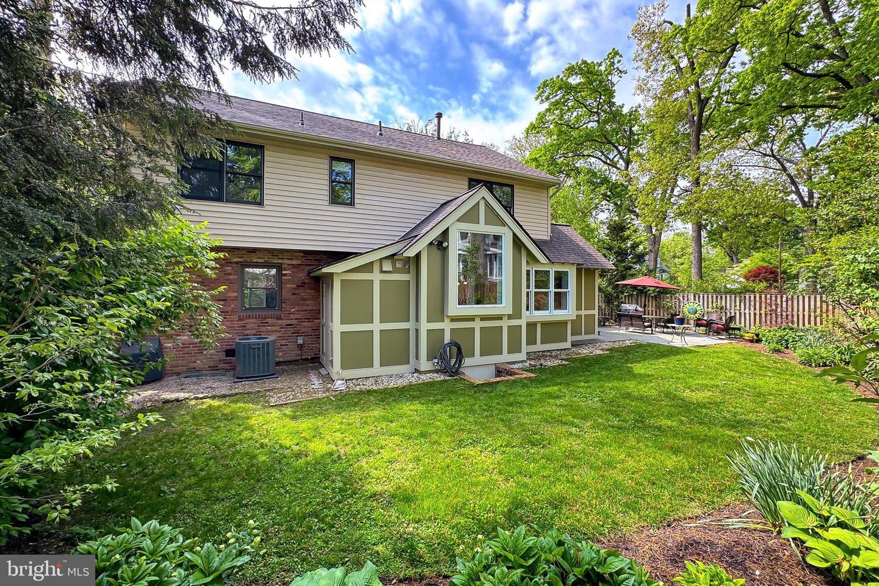
/u.realgeeks.media/novarealestatetoday/springhill/springhill_logo.gif)