2621 N Lexington St, Arlington, VA 22207
- $1,749,900
- 5
- BD
- 5
- BA
- 2,438
- SqFt
- List Price
- $1,749,900
- Price Change
- ▼ $45,100 1715730993
- Days on Market
- 17
- Status
- ACTIVE
- MLS#
- VAAR2042850
- Bedrooms
- 5
- Bathrooms
- 5
- Full Baths
- 4
- Half Baths
- 1
- Living Area
- 2,438
- Lot Size (Acres)
- 0.13
- Style
- Craftsman, Farmhouse/National Folk
- Year Built
- 2019
- County
- Arlington
- School District
- Arlington County Public Schools
Property Description
Price Adjustment! 2019 New Construction by Touchstone Custom Homes (only 5 years young!), this gated-entry 5 BR / 4.5 BA luxury home walking distance to Nottingham ES and Yorktown HS is the quintessential North Arlington home. Interior feature upgrades include 9'+ high ceilings, designer lighting, wide plank French Oak floors on the main and upper levels, commercial-grade stainless appliances w/ wine fridge, and a dedicated mudroom with custom carpentry off of the attached garage entry. The main level offers an open layout to gather - living room (with built-in gas fireplace), dining room, powder room, breakfast area and a contemporary Chef's Kitchen featuring white quartz counters, large, central wet island with storage and seating for 7. Upstairs is the primary bedroom with tray ceiling, walk-in closet and an ensuite bathroom (with heated tile floor) with European stylings including a floating double vanity and commode + a seamless steam shower with dual shower heads. Down the hall is a laundry area + 3 additional generously-sized bedrooms (one w/ ensuite bathroom) + a dual-entry hall full bathroom. Attic access in the hallway for additional storage. The lower-level offers luxury vinyl plank flooring, a NTC 5th bedroom with closet and a 4th full bathroom that opens to the expansive rec room walking up to patio area where a number of upgrades have been incorporated into the exterior - Full 6' white privacy fencing including gated-entry, white wrapped contemporary plank siding, custom flagstone front patio + walkway, natural stone retaining wall, and a manicured level lawn / landscaping. No HOA.
Additional Information
- Subdivision
- Leeway Gardens
- Taxes
- $14967
- Interior Features
- Attic, Breakfast Area, Built-Ins, Dining Area, Family Room Off Kitchen, Floor Plan - Open, Formal/Separate Dining Room, Kitchen - Island, Kitchen - Table Space, Primary Bath(s), Recessed Lighting, Upgraded Countertops, Walk-in Closet(s), Wood Floors
- School District
- Arlington County Public Schools
- Elementary School
- Nottingham
- Middle School
- Williamsburg
- High School
- Yorktown
- Fireplaces
- 1
- Fireplace Description
- Gas/Propane
- Flooring
- Hardwood, Luxury Vinyl Plank
- Garage
- Yes
- Garage Spaces
- 1
- Exterior Features
- Extensive Hardscape, Stone Retaining Walls
- Heating
- 90% Forced Air
- Heating Fuel
- Natural Gas
- Cooling
- Central A/C
- Roof
- Asphalt
- Utilities
- Above Ground
- Water
- Public
- Sewer
- Public Sewer
- Room Level
- Primary Bedroom: Upper 1, Primary Bathroom: Upper 1, Bedroom 2: Upper 1, Bathroom 2: Upper 1, Bedroom 3: Upper 1, Bathroom 3: Upper 1, Bedroom 4: Upper 1, Kitchen: Main, Laundry: Upper 1, Family Room: Main, Dining Room: Main, Breakfast Room: Main, Foyer: Main, Mud Room: Main, Half Bath: Main, Recreation Room: Lower 1, Exercise Room: Lower 1, Bedroom 5: Lower 1, Full Bath: Lower 1, Utility Room: Lower 1
- Basement
- Yes
Mortgage Calculator
Listing courtesy of Keller Williams Capital Properties. Contact: 5406598633
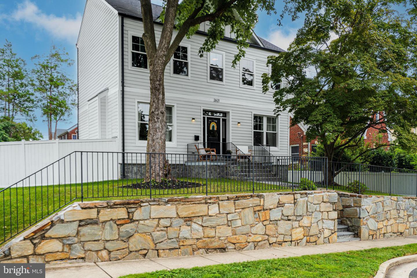
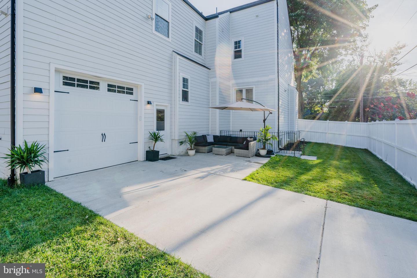
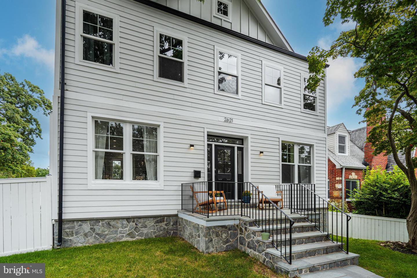




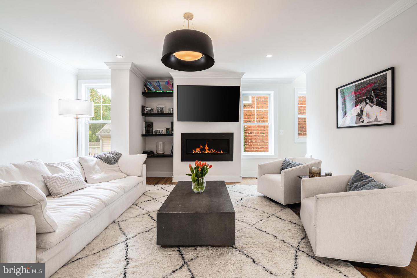




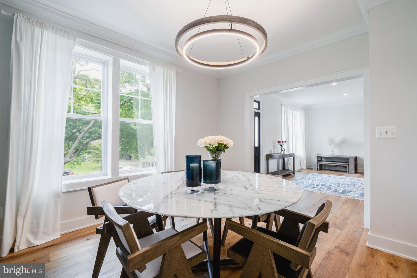
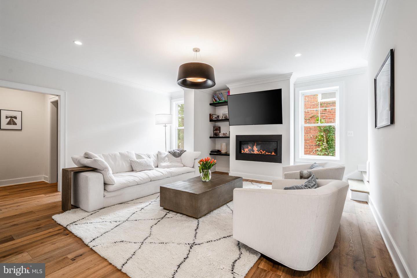
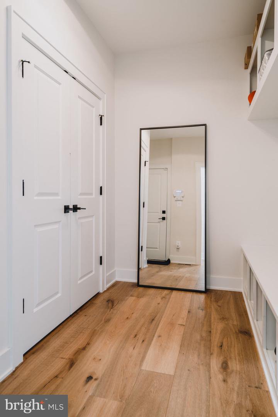
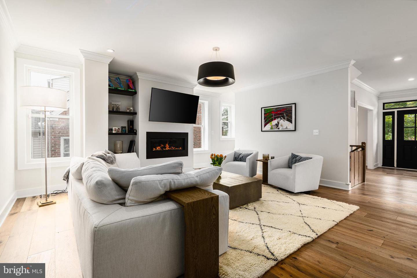
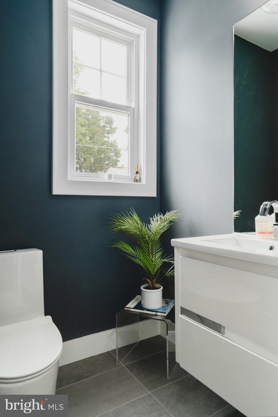

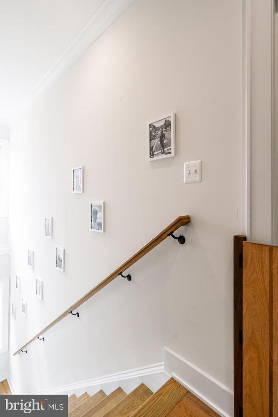
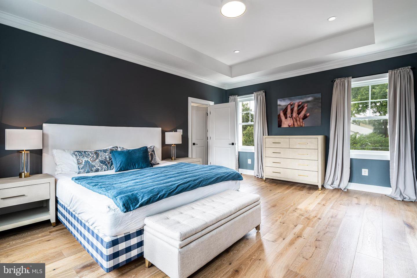
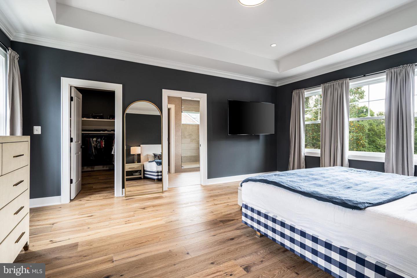
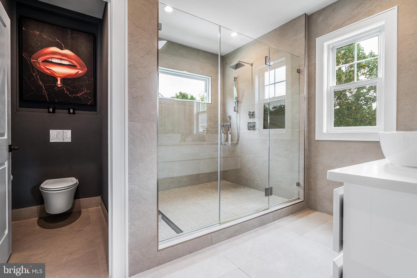
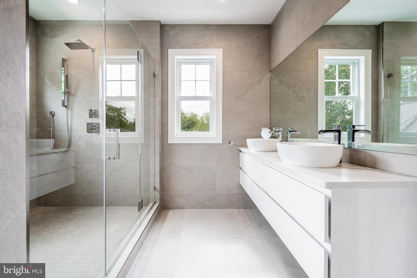


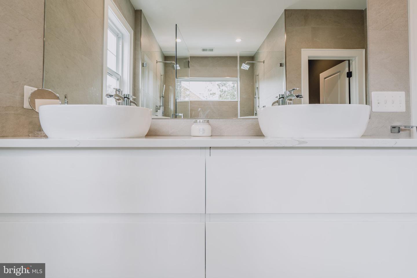
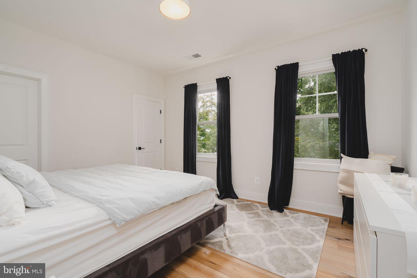
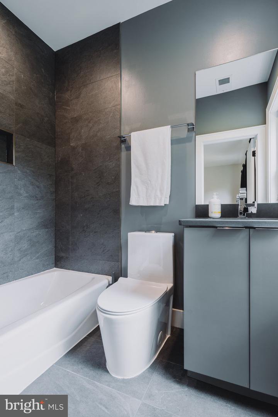
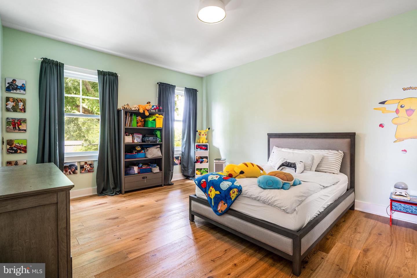
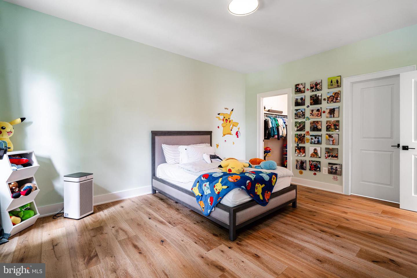



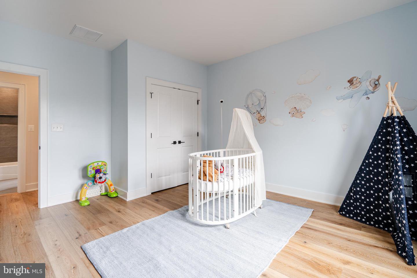
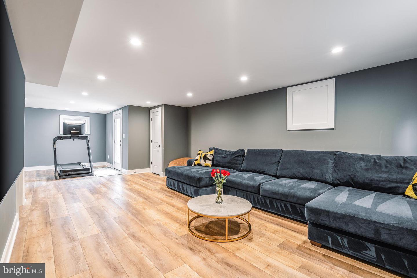

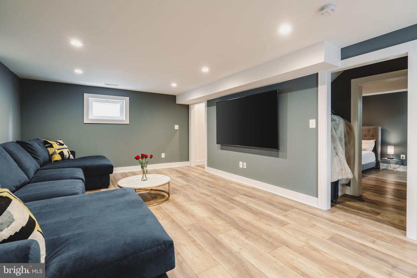
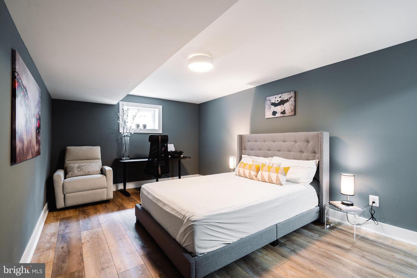
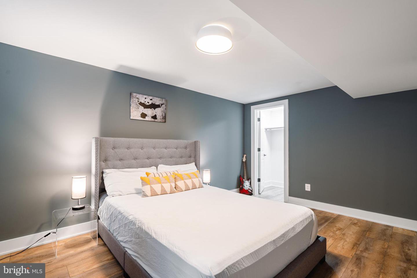
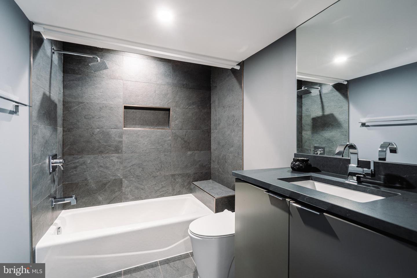

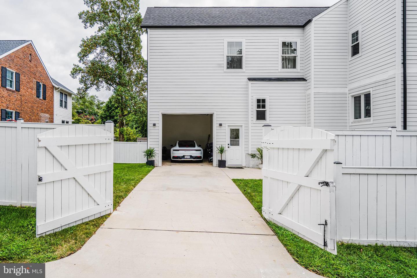
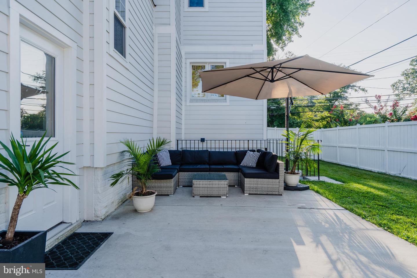
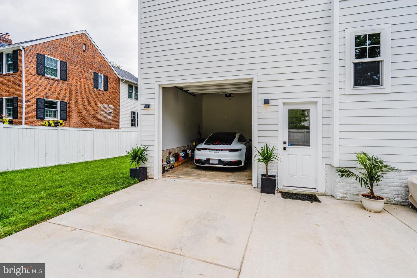
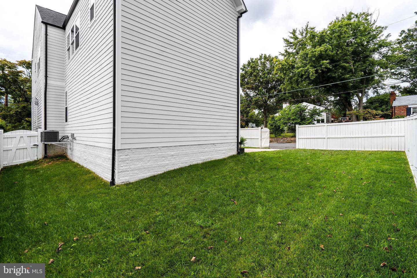
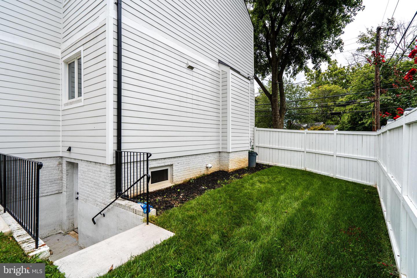

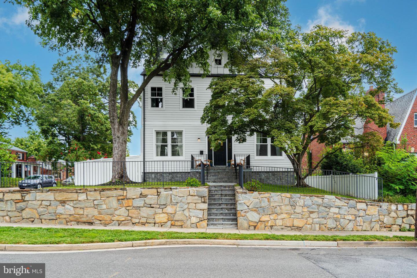
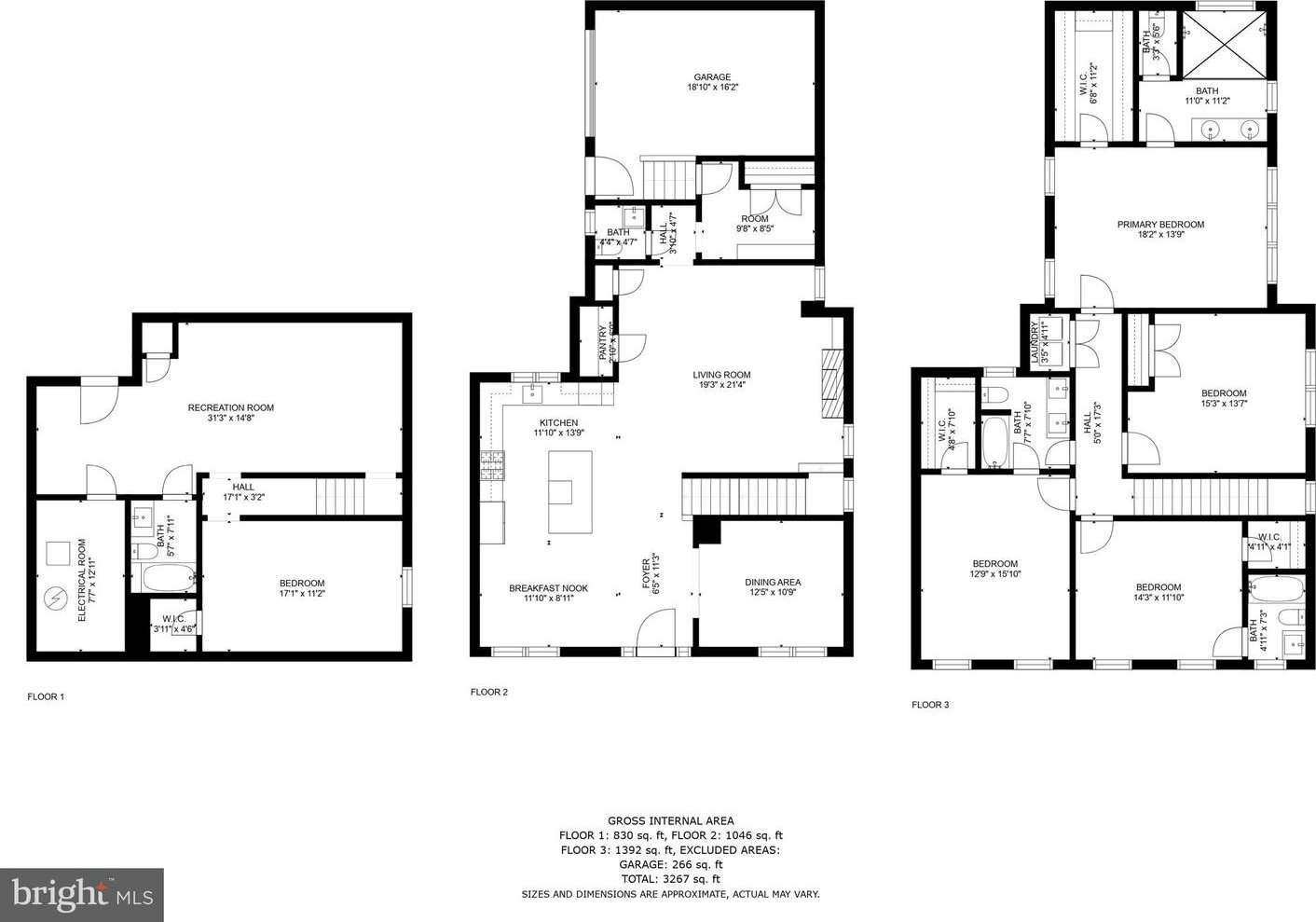
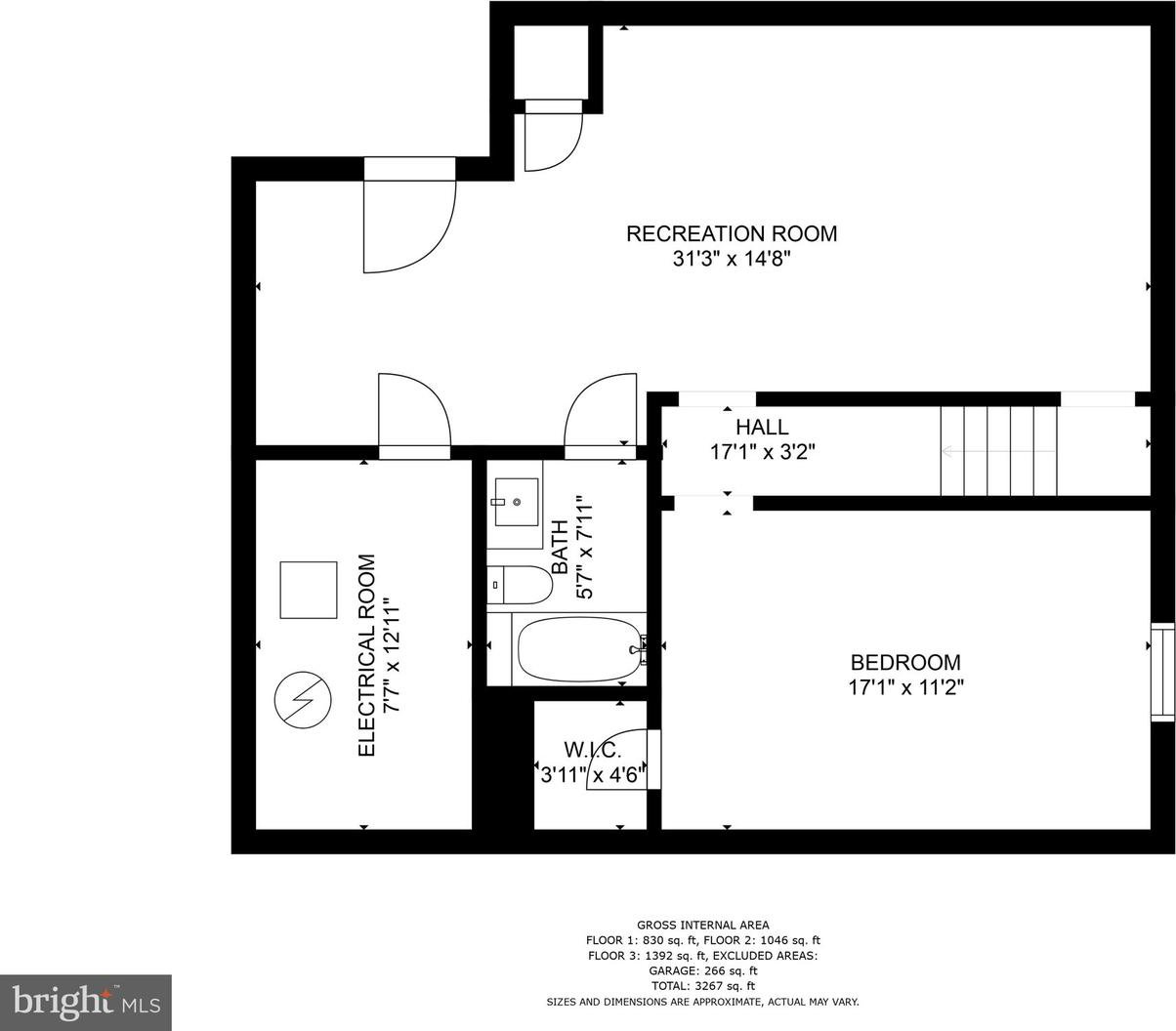
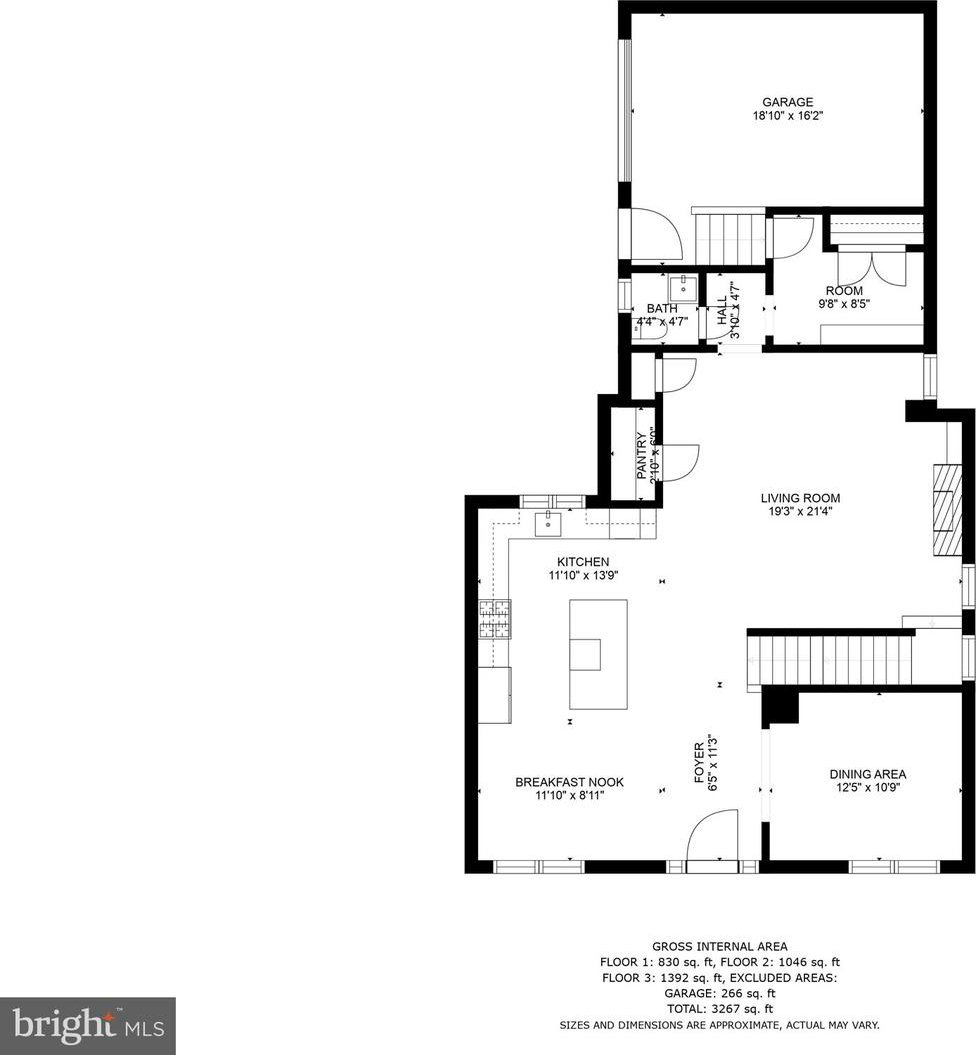
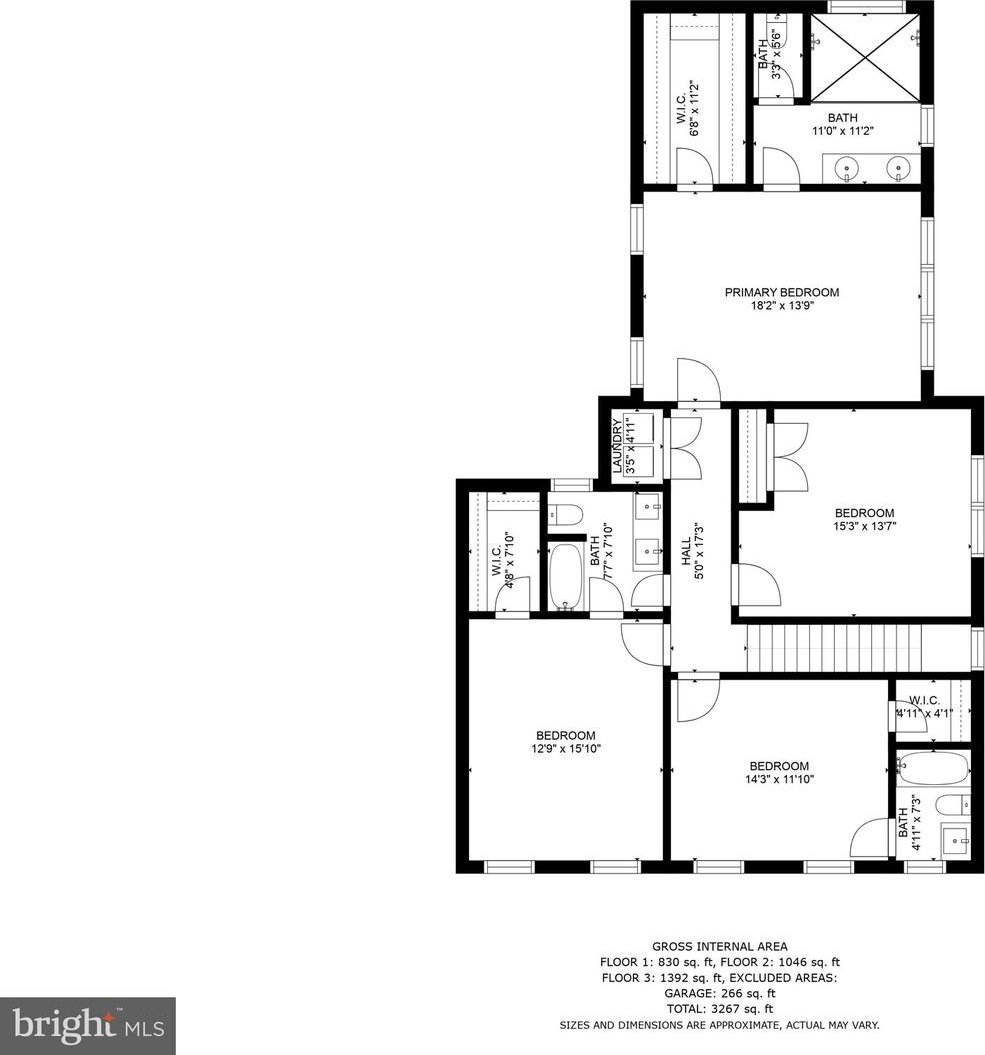
/u.realgeeks.media/novarealestatetoday/springhill/springhill_logo.gif)