1134 N Stuart St Unit #1, Arlington, VA 22201
- $1,350,000
- 3
- BD
- 3
- BA
- 2,020
- SqFt
- List Price
- $1,350,000
- Days on Market
- 1
- Status
- ACTIVE
- MLS#
- VAAR2042926
- Bedrooms
- 3
- Bathrooms
- 3
- Full Baths
- 3
- Living Area
- 2,020
- Lot Size (Acres)
- 0.02
- Style
- Trinity
- Year Built
- 2017
- County
- Arlington
- School District
- Arlington County Public Schools
Property Description
Open Friday May 3, 4-6 pm, Saturday May 4, 1-3 pm, Sunday May 5, 2-4pm Will be ACTIVE later in the day on May 3rd. Text agent for showings until ST is active. This is the Ballston townhouse you've been waiting for! Just 2 blocks to Metro, Shops and Restaurants. Newer construction, built in 2017, this 3-level townhome has all the luxuries and conveniences you want for that busy Ballston lifestyle. Attached 2 car garage that opens to the ground level floor with a foyer, bedroom and full bath. Upstairs is a fabulous open floor plan with a gourmet kitchen - gas cooking, white wooden cabinets, gorgeous oak floors, a pantry, high-end stainless appliances, and a wonderful quartz island. Open to the spacious dining area and living room too! Tons of sunlight plus a Juliet balcony off this level. Upstairs you find 2 more bedrooms, including the primary. Both bedrooms have ensuite baths and walk-in closets. Full-size Washer Dryer on this level too. Upstairs to 4th level is a fantastic roof deck with a pergola, gas line, and living roof section. 2 blocks to Ballston Metro and Ballston Quarter dining area with dozens of Arlington's best restaurants!
Additional Information
- Subdivision
- Ballston
- Taxes
- $12655
- HOA Fee
- $192
- HOA Frequency
- Monthly
- Interior Features
- Combination Kitchen/Dining, Combination Kitchen/Living, Floor Plan - Open, Kitchen - Eat-In, Kitchen - Gourmet, Primary Bath(s)
- School District
- Arlington County Public Schools
- Elementary School
- Ashlawn
- Middle School
- Swanson
- High School
- Washington Lee
- Flooring
- Carpet, Hardwood
- Garage
- Yes
- Garage Spaces
- 2
- Heating
- Forced Air
- Heating Fuel
- Natural Gas
- Cooling
- Central A/C
- Roof
- Flat
- Water
- Public
- Sewer
- Public Sewer
- Room Level
- Kitchen: Main, Living Room: Main, Dining Room: Main, Primary Bedroom: Upper 1, Primary Bathroom: Upper 1, Bedroom 2: Upper 1, Bathroom 2: Upper 1, Bathroom 3: Lower 1, Bedroom 3: Lower 1
- Basement
- Yes
Mortgage Calculator
Listing courtesy of Compass. Contact: (703) 266-7277




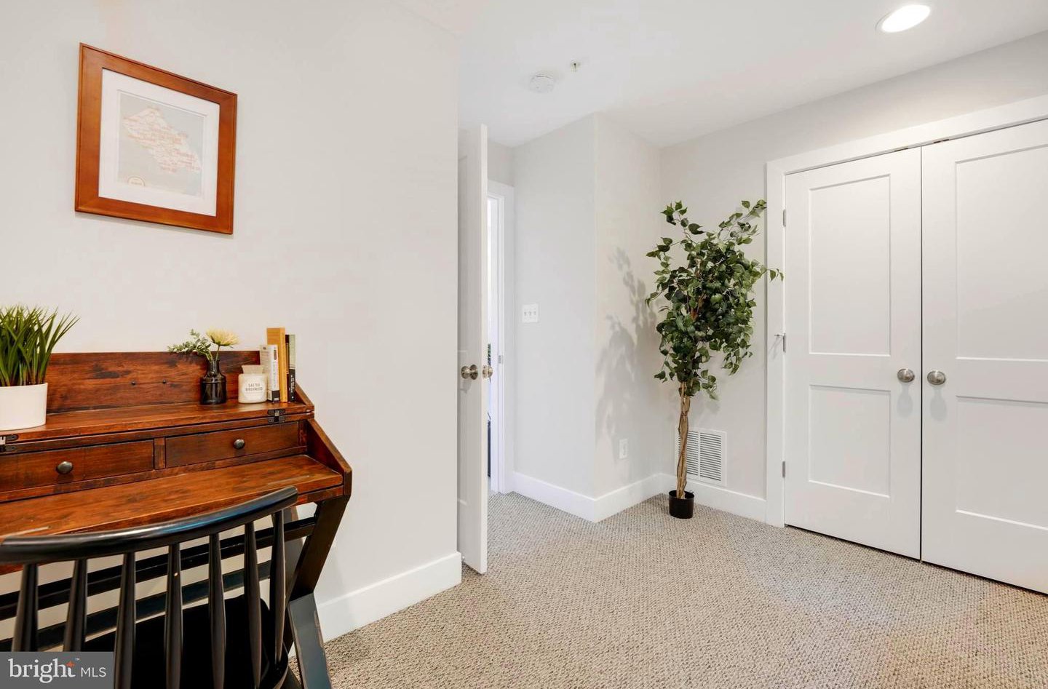
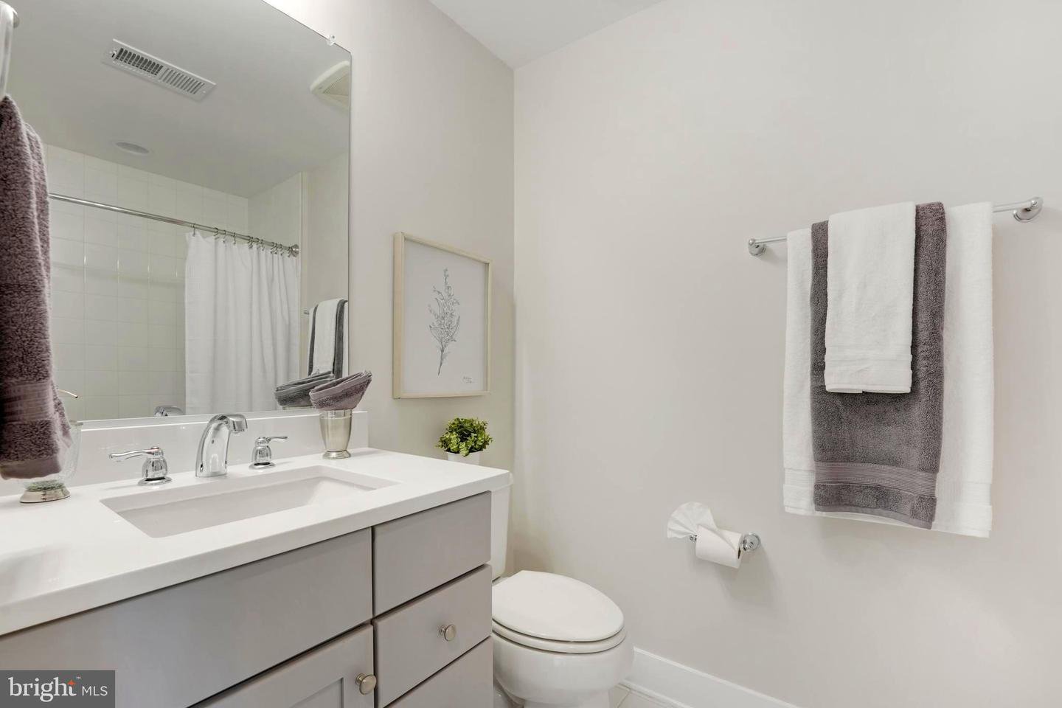


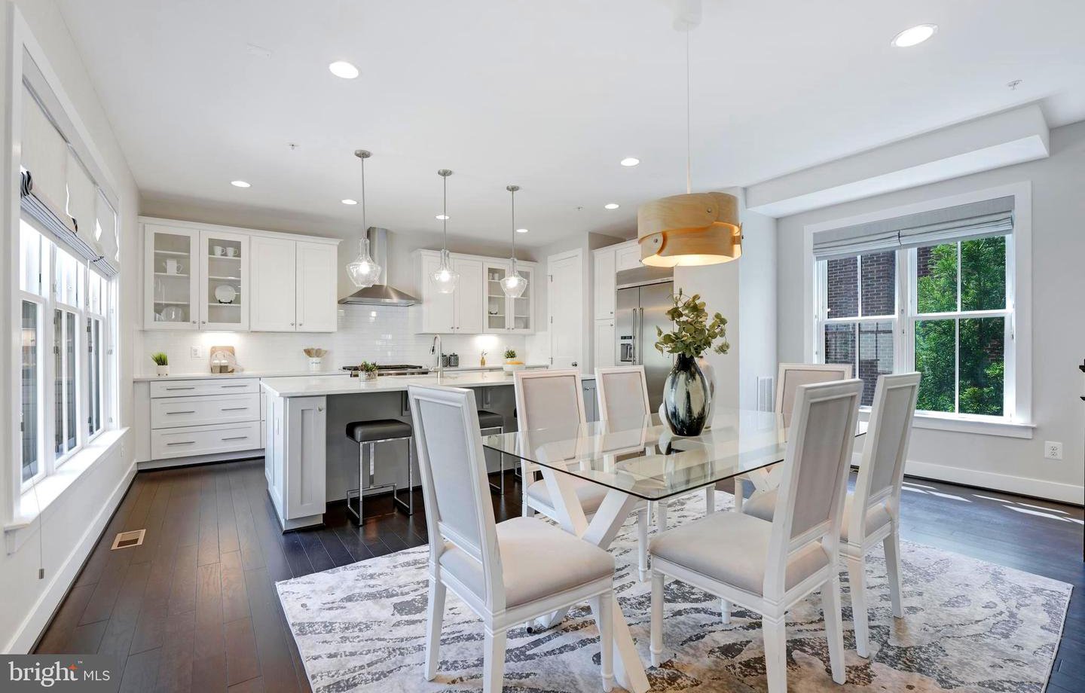


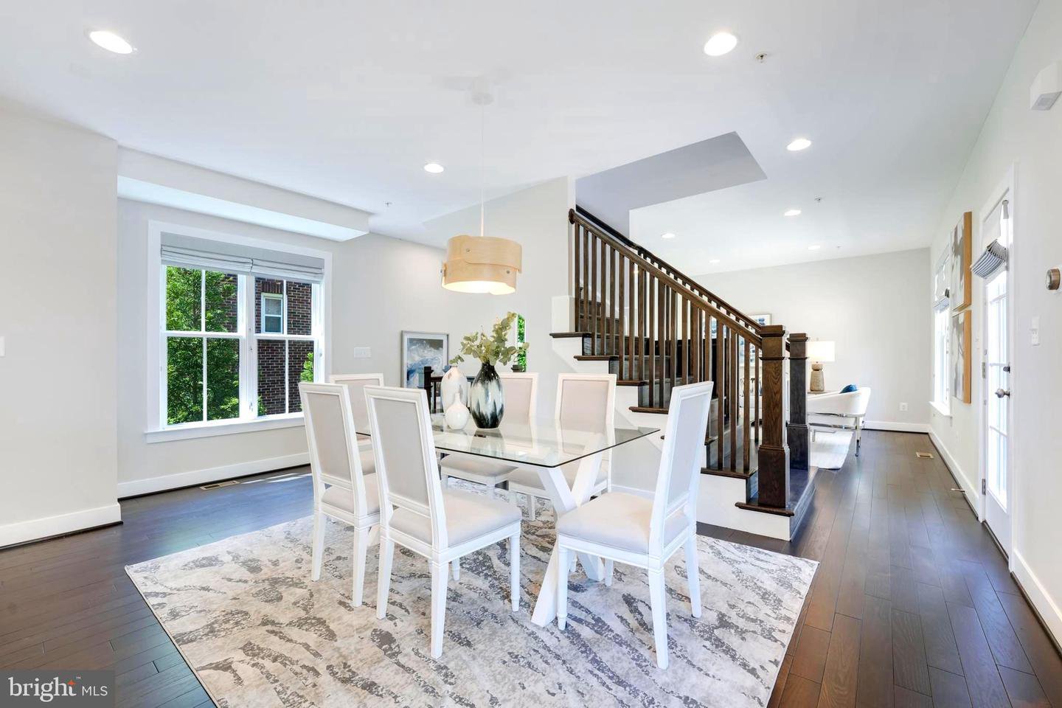















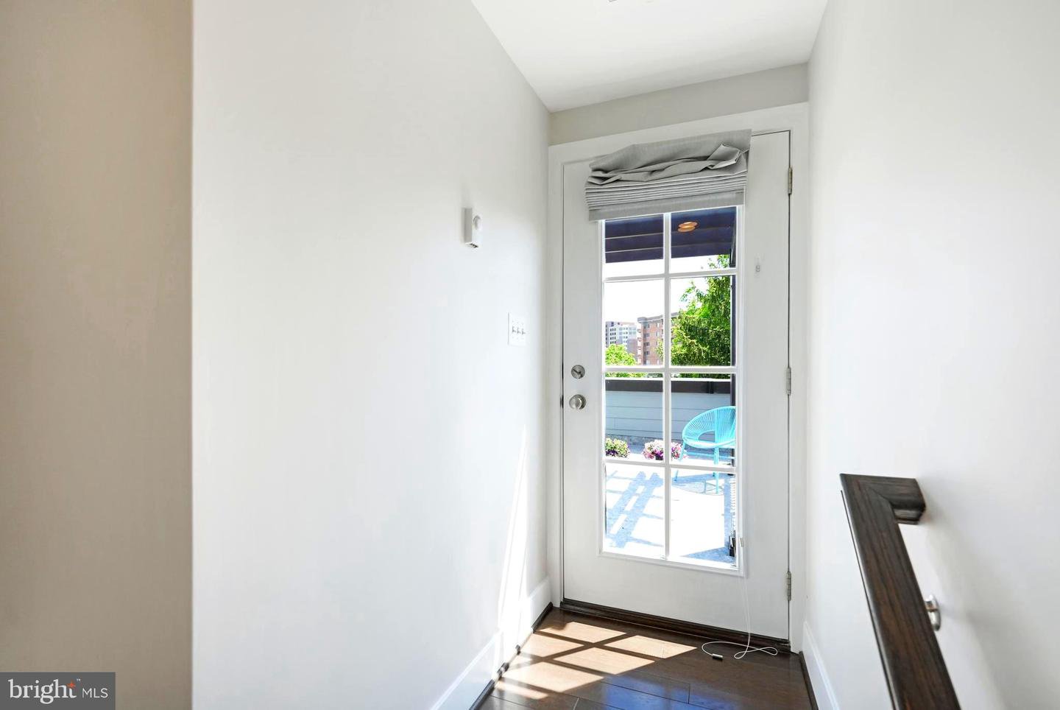











/u.realgeeks.media/novarealestatetoday/springhill/springhill_logo.gif)