120 N Granada St, Arlington, VA 22203
- $1,250,000
- 4
- BD
- 4
- BA
- 1,924
- SqFt
- List Price
- $1,250,000
- Days on Market
- 5
- Status
- PENDING
- MLS#
- VAAR2043014
- Bedrooms
- 4
- Bathrooms
- 4
- Full Baths
- 4
- Living Area
- 1,924
- Lot Size (Acres)
- 0.14
- Style
- Colonial
- Year Built
- 1941
- County
- Arlington
- School District
- Arlington County Public Schools
Property Description
Nestled on a beautiful tree-lined street in the sought-after Arlington Forest community, this meticulously remodeled three-level colonial offers a blend of timeless charm and modern convenience. With a white painted brick exterior and manicured landscaping, the home welcomes you into a neutrally decorated interior and abundant natural light. The main level boasts a renovated kitchen, outfitted with top-of-the-line appliances, custom cabinetry and white quartz countertops with an island, connecting seamlessly into the family room/dining area. A main level full bath and private screened porch off the den has access to the back yard. Upstairs, find 5 bedrooms and 2 updated luxurious baths, including a primary suite retreat with an ensuite bath. The lower level offers versatile space for recreation, complemented by a full bath and ample storage. Outside, a lush backyard oasis awaits with rear deck perfect for entertaining and a fenced back yard. A detached garage offers space for storage. Located mere moments from the W&OD bike trail, Lubber Run Park and the convenience of the Ballston metro with a vibrant restaurant scene, this home epitomizes suburban sophistication and urban connectivity.
Additional Information
- Subdivision
- Arlington Forest
- Taxes
- $11234.64
- Interior Features
- Combination Kitchen/Dining, Floor Plan - Open, Floor Plan - Traditional, Kitchen - Eat-In, Kitchen - Island, Primary Bath(s), Recessed Lighting, Upgraded Countertops, Wood Floors, Breakfast Area
- School District
- Arlington County Public Schools
- Elementary School
- Barrett
- Middle School
- Kenmore
- High School
- Washington-Liberty
- Flooring
- Hardwood, Luxury Vinyl Plank, Carpet
- Garage
- Yes
- Garage Spaces
- 1
- Exterior Features
- Sidewalks, Street Lights
- Heating
- Forced Air
- Heating Fuel
- Natural Gas
- Cooling
- Central A/C
- Roof
- Architectural Shingle
- Water
- Public
- Sewer
- Public Sewer
- Room Level
- Primary Bedroom: Upper 1, Primary Bathroom: Upper 1, Bedroom 2: Upper 1, Bedroom 3: Upper 1, Bedroom 4: Upper 1, Bedroom 5: Upper 1, Bathroom 2: Upper 1, Living Room: Main, Den: Main, Kitchen: Main, Family Room: Main, Other: Main, Bathroom 3: Main, Recreation Room: Lower 1, Laundry: Lower 1, Utility Room: Lower 1
- Basement
- Yes
Mortgage Calculator
Listing courtesy of Compass. Contact: (703) 266-7277
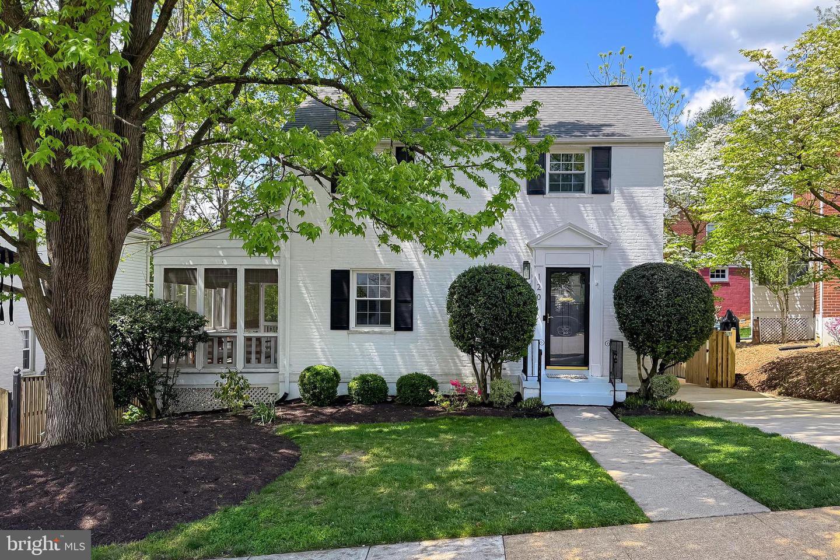




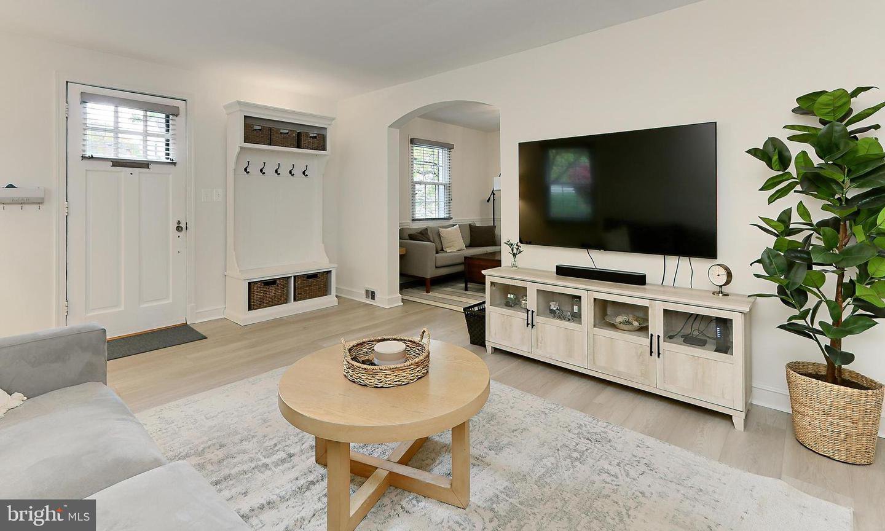


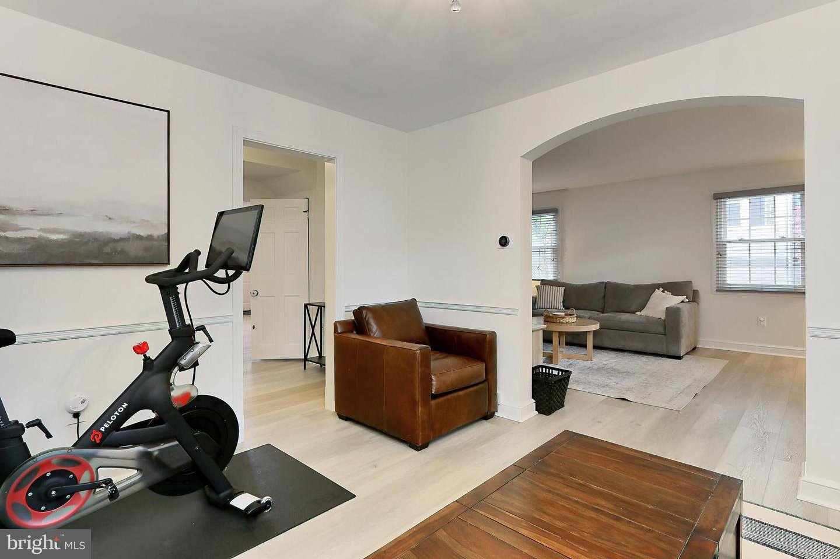










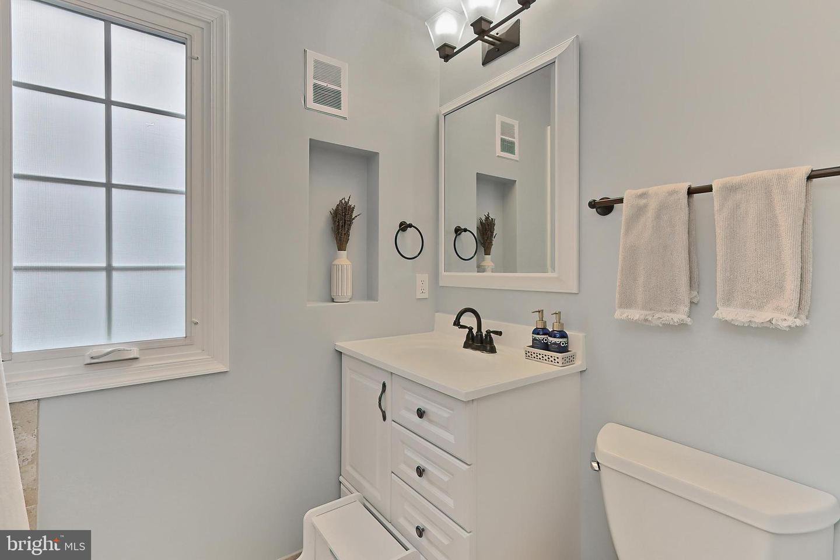


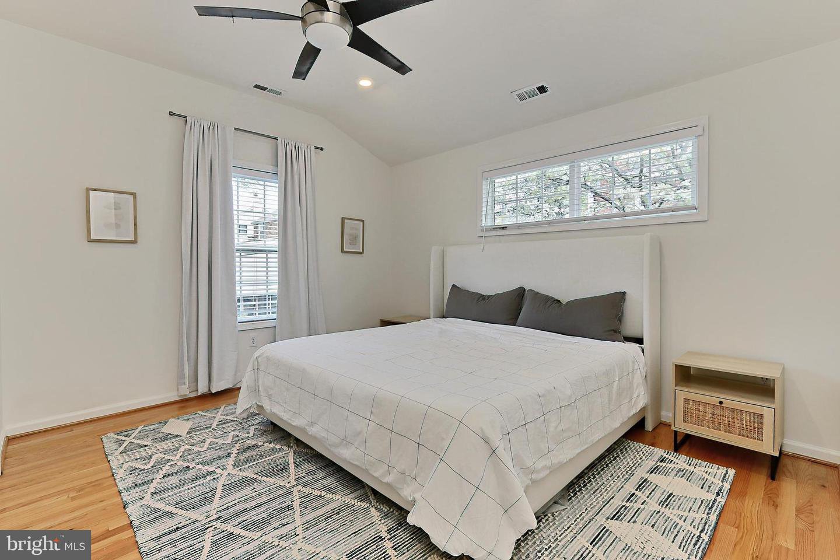


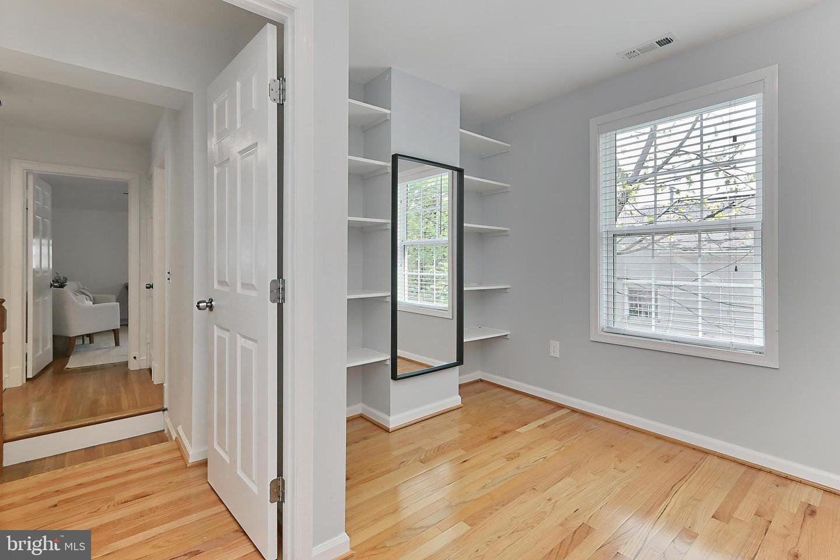
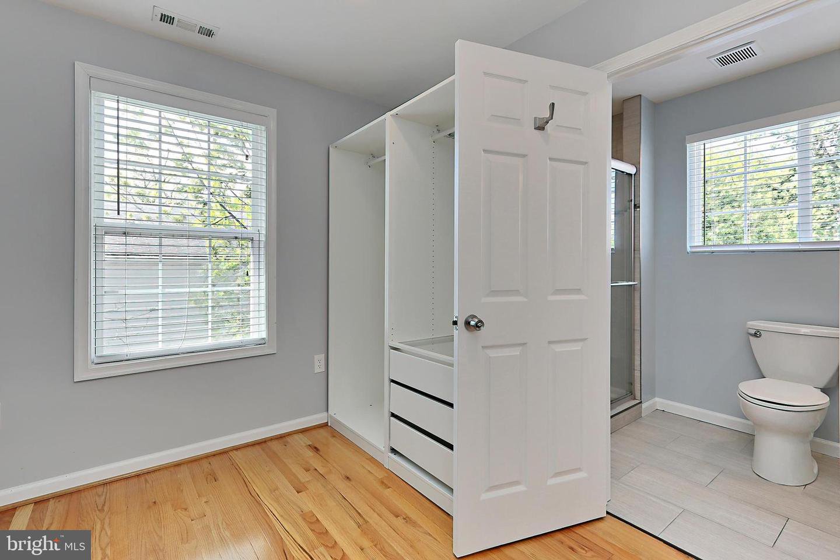








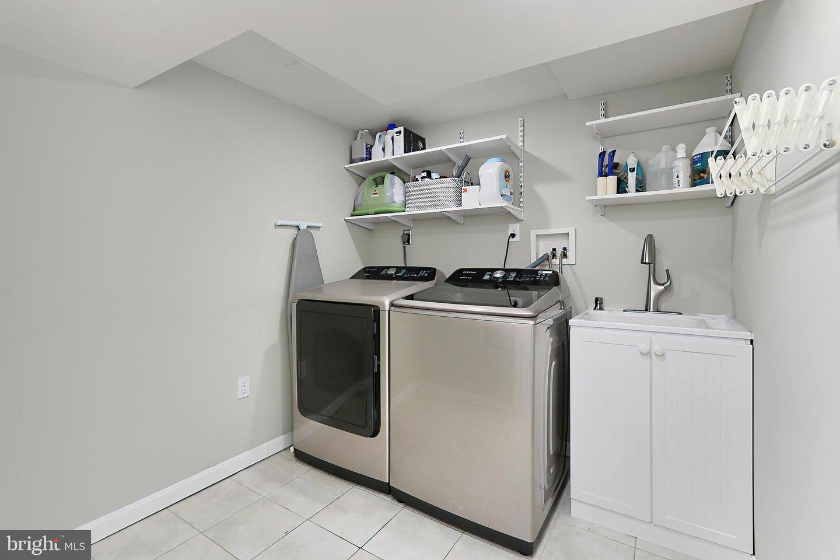











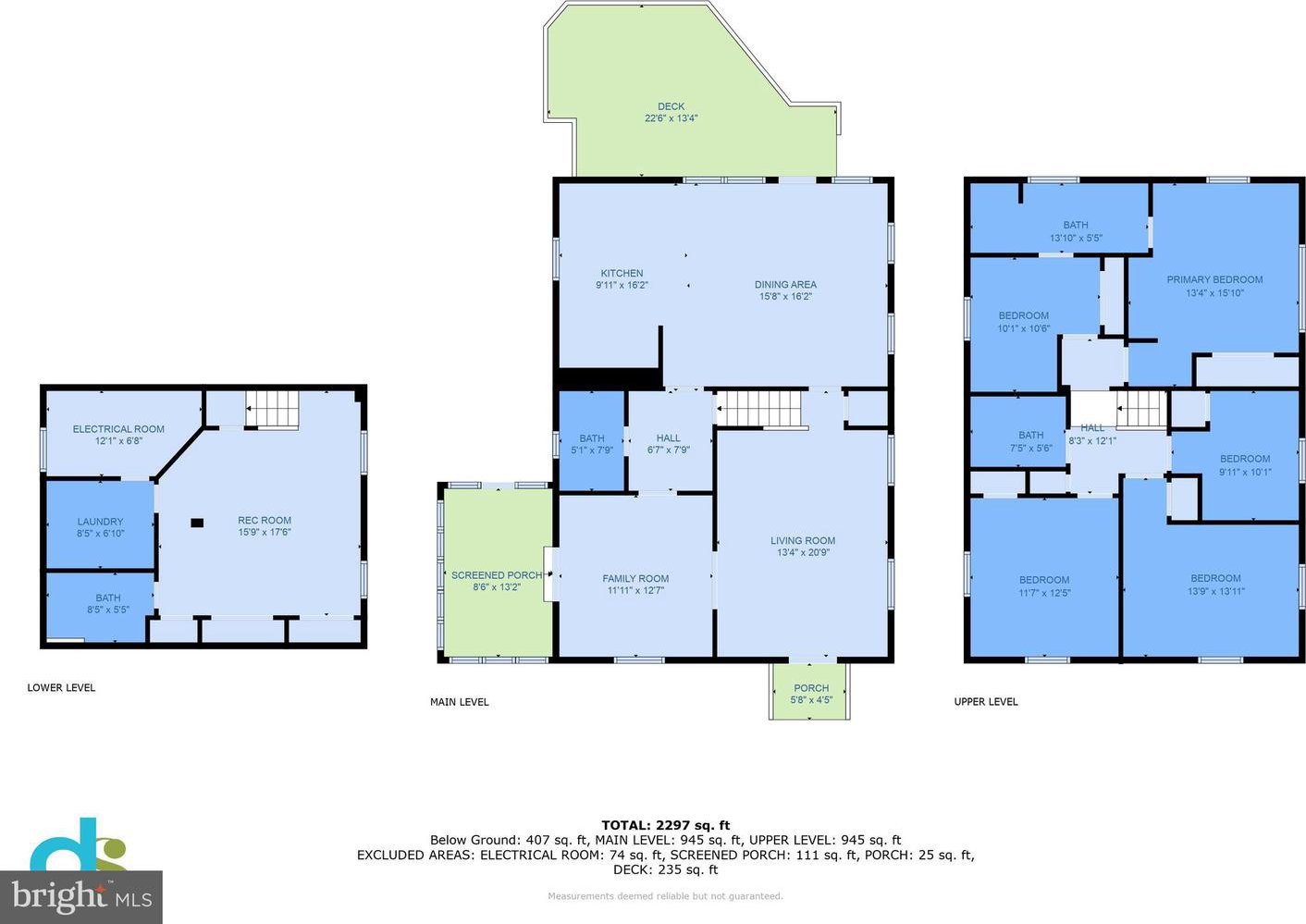



/u.realgeeks.media/novarealestatetoday/springhill/springhill_logo.gif)