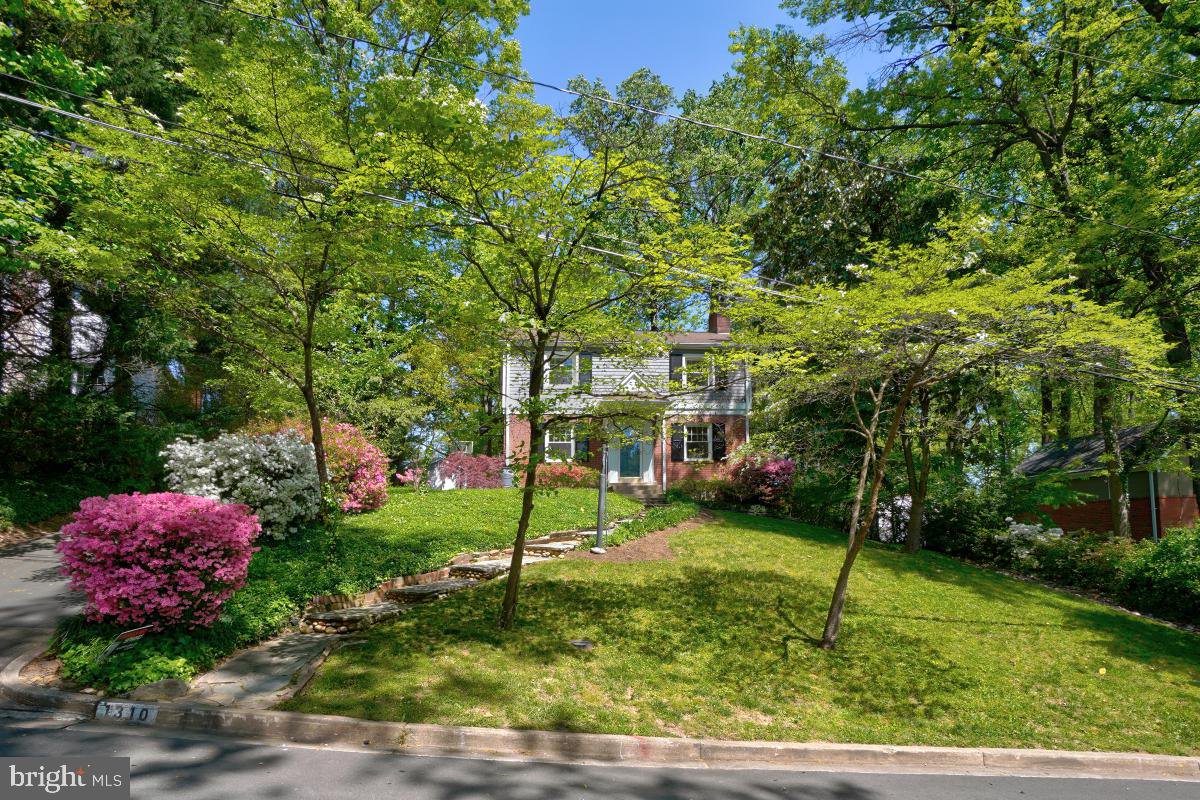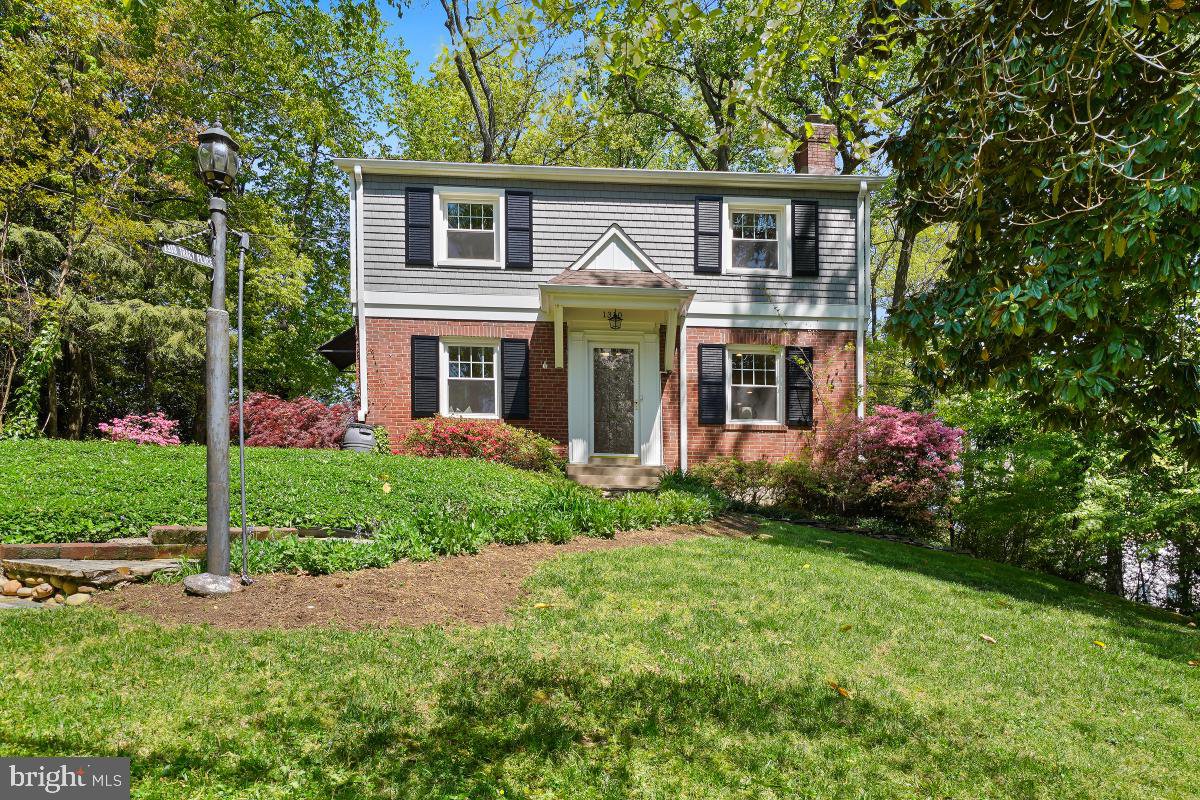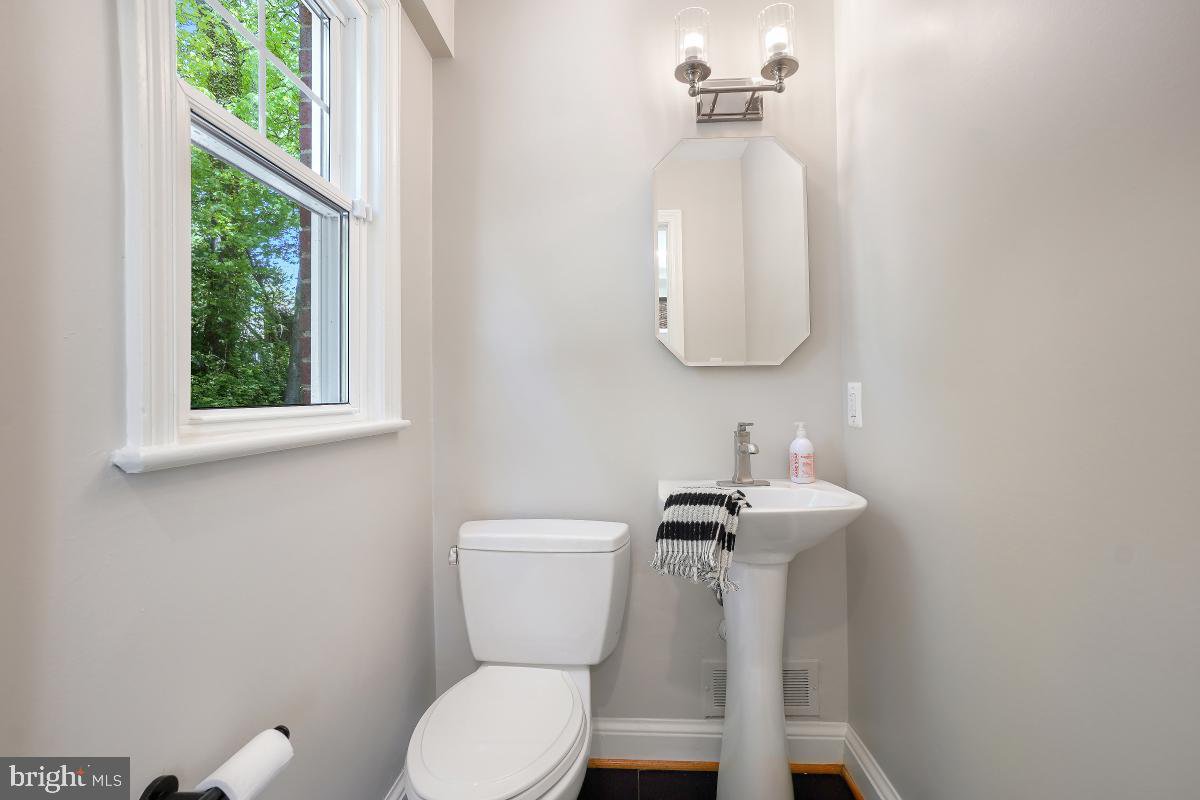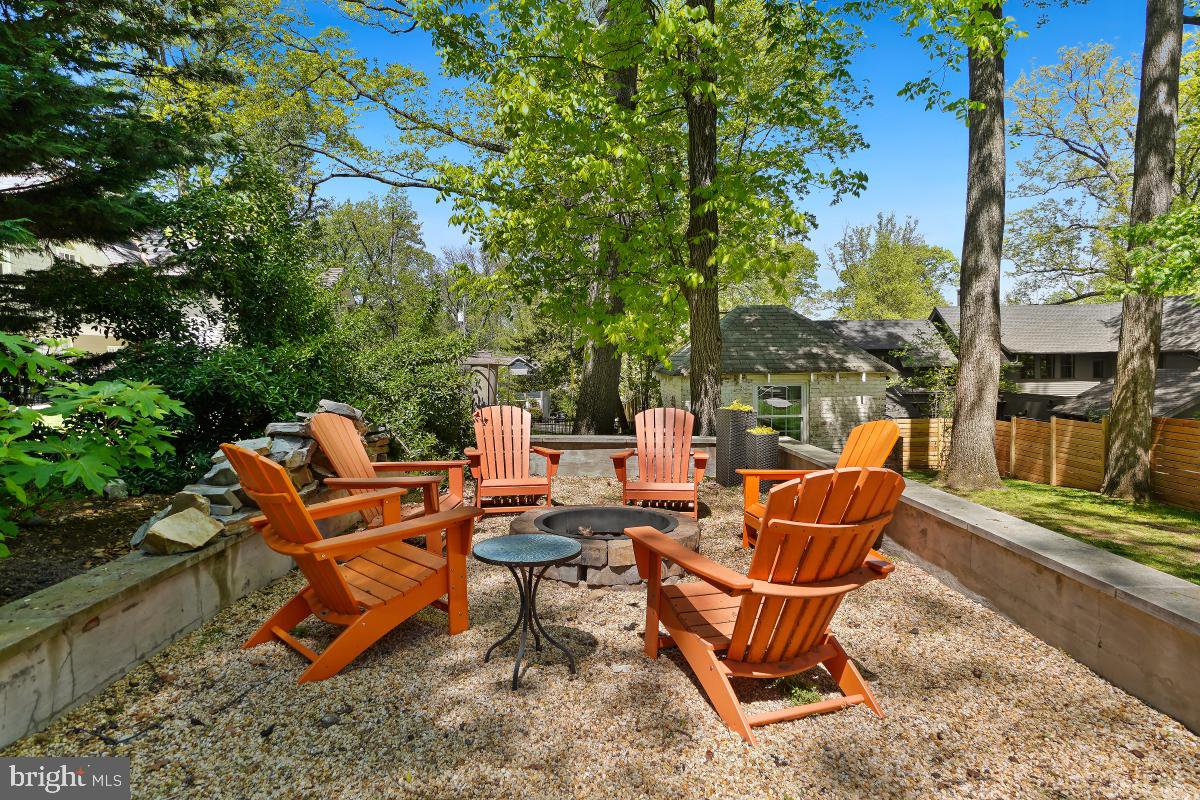1310 Tracy Pl, Falls Church, VA 22046
- $1,295,000
- 4
- BD
- 4
- BA
- 2,487
- SqFt
- List Price
- $1,295,000
- Days on Market
- 5
- Status
- PENDING
- MLS#
- VAFA2002198
- Bedrooms
- 4
- Bathrooms
- 4
- Full Baths
- 3
- Half Baths
- 1
- Living Area
- 2,487
- Lot Size (Acres)
- 0.35000000000000003
- Style
- Colonial
- Year Built
- 1970
- County
- Falls Church City
- School District
- Falls Church City Public Schools
Property Description
Spectacular parklike setting - sensational home! Uplifting beauty and good taste throughout this wonderful home where it just keeps getting better. Stunning new kitchen with white quartz counters and large breakfast bar, white farm sink, high end stainless appliances, wine fridge and custom cabinetry galore - overlooking FABULOUS family room with soaring vaulted ceilings, so many windows and gas fireplace - opening to the most inviting large screened in porch (2021) with scenic views over hills and your mecca backyard. Oversized stone patio for dining, grilling and hanging out - and another patio with a fire pit! Playground equipment and area, expanses of grass and mature landscaping. Also, a delightful find in the rear - a charming building for your private office with electricity and high speed Ethernet (not heated or cooled). Invisible fence for Fido! Back inside...spacious separate dining room, large owners suite with ensuite bath. Three bedrooms and two baths on second level. Stairs to large attic area for storage. Expansive lower level with rec room, den/"bedroom" and full bath. Windows replaced 2016, roof on main house 2019, addition in 2018. This is a HOME - for living, playing, cooking, stretching out. Special. Please note that the lower level room used as "bedroom" is not legal bedroom. See floor plans. Dining room fireplace "as-is". Open Sunday 1-4
Additional Information
- Subdivision
- Virginia Forest
- Taxes
- $14263
- Interior Features
- Built-Ins, Ceiling Fan(s), Floor Plan - Open, Formal/Separate Dining Room, Kitchen - Island, Wood Floors, Wine Storage
- School District
- Falls Church City Public Schools
- Fireplaces
- 1
- Fireplace Description
- Gas/Propane, Fireplace - Glass Doors
- Garage
- Yes
- Garage Spaces
- 1
- Exterior Features
- Extensive Hardscape, Exterior Lighting, Play Equipment
- View
- Garden/Lawn, Trees/Woods
- Heating
- Forced Air
- Heating Fuel
- Natural Gas, Electric
- Cooling
- Central A/C
- Water
- Public
- Sewer
- Public Sewer
- Basement
- Yes
Mortgage Calculator
Listing courtesy of Cranford & Associates. Contact: (202) 471-4100

















































/u.realgeeks.media/novarealestatetoday/springhill/springhill_logo.gif)