1408 Stafford Ave, Fredericksburg, VA 22401
- $550,000
- 3
- BD
- 3
- BA
- 2,019
- SqFt
- List Price
- $550,000
- Days on Market
- 10
- Status
- ACTIVE
- MLS#
- VAFB2005884
- Bedrooms
- 3
- Bathrooms
- 3
- Full Baths
- 2
- Half Baths
- 1
- Living Area
- 2,019
- Lot Size (Acres)
- 0.15
- Style
- Cape Cod
- Year Built
- 1960
- County
- Fredericksburg City
- School District
- Fredericksburg City Public Schools
Property Description
Absolutely adorable College Heights Cape Cod. This beauty comes with all of the charm of of a 1960 home with the modern upgrades to please the most discerning eye. These upgrades include a new 30 year roof, HVAC, updated bathrooms and kitchen with a pantry, as well as new LVP and mini split in the addition. The main level offers an open living room with a fireplace, dining room with built in corner cabinets , a family room with an updated powder room, mudroom/laundry, as well as a main level primary bedroom with 3 closets and an en suite. The upper level offers 2 spacious bedrooms and another updated bathroom. Enjoy your morning coffee on the paver patio over looking your level back yard with a full privacy fence and plenty of storage in the shed/work shop. Come tour your new home today!
Additional Information
- Subdivision
- College Heights
- Taxes
- $3899
- Interior Features
- Built-Ins, Carpet, Ceiling Fan(s), Entry Level Bedroom, Family Room Off Kitchen, Formal/Separate Dining Room, Kitchen - Eat-In, Upgraded Countertops, Walk-in Closet(s), Wood Floors, Primary Bath(s), Kitchen - Table Space, Dining Area, Floor Plan - Open, Chair Railings, Crown Moldings, Pantry, Recessed Lighting, Kitchen - Gourmet, Window Treatments
- School District
- Fredericksburg City Public Schools
- Elementary School
- Hugh Mercer
- Middle School
- Walker-Grant
- High School
- James Monroe
- Fireplaces
- 1
- Fireplace Description
- Brick, Mantel(s), Screen
- Flooring
- Ceramic Tile, Hardwood, Luxury Vinyl Plank
- Heating
- Central
- Heating Fuel
- Natural Gas
- Cooling
- Central A/C, Ceiling Fan(s)
- Roof
- Shingle
- Water
- Public
- Sewer
- Public Sewer
- Room Level
- Bonus Room: Main, Living Room: Main, Dining Room: Main, Kitchen: Main, Foyer: Main, Primary Bedroom: Main, Primary Bathroom: Main, Laundry: Main, Half Bath: Main, Bathroom 2: Upper 1, Bedroom 2: Upper 1, Bedroom 3: Upper 1




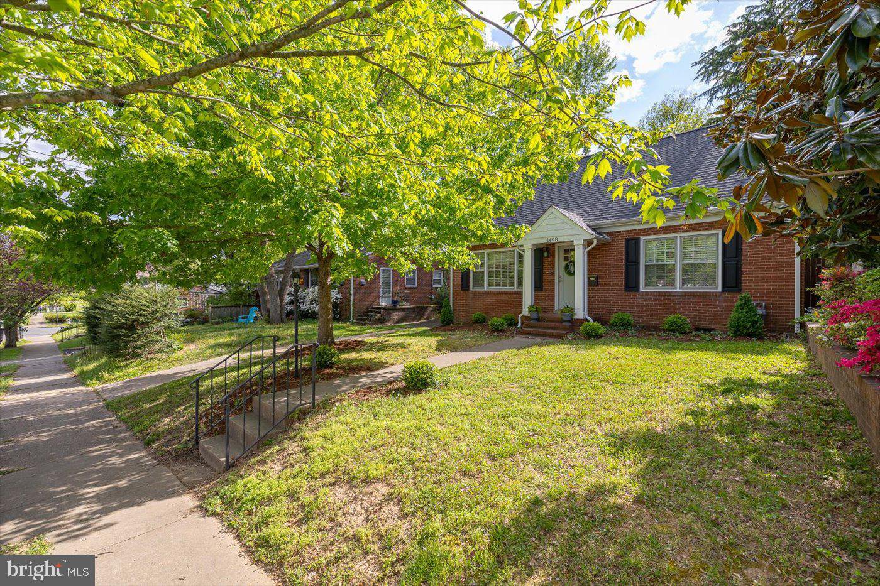
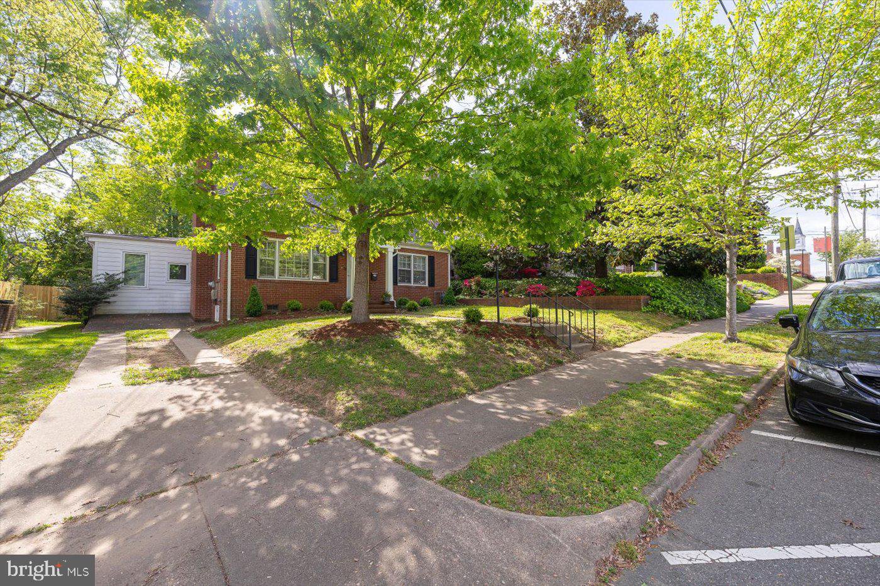















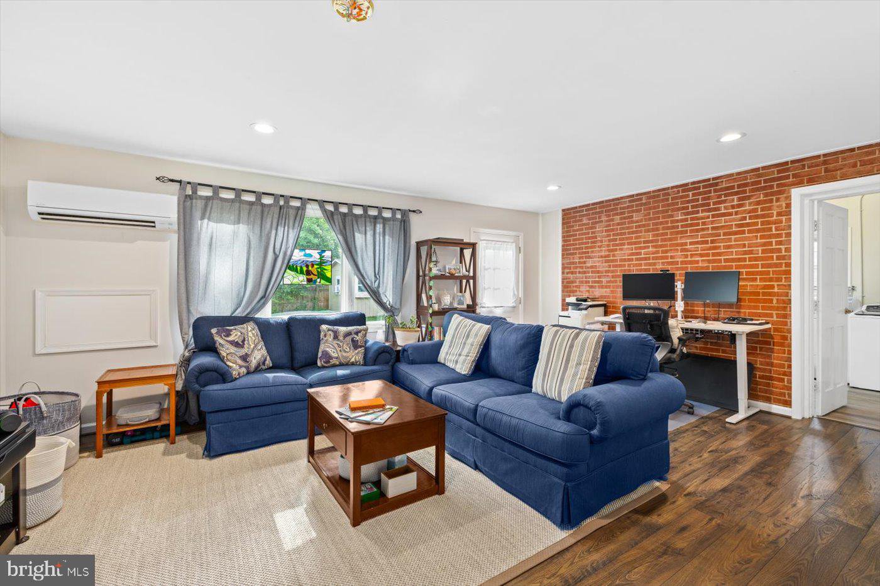

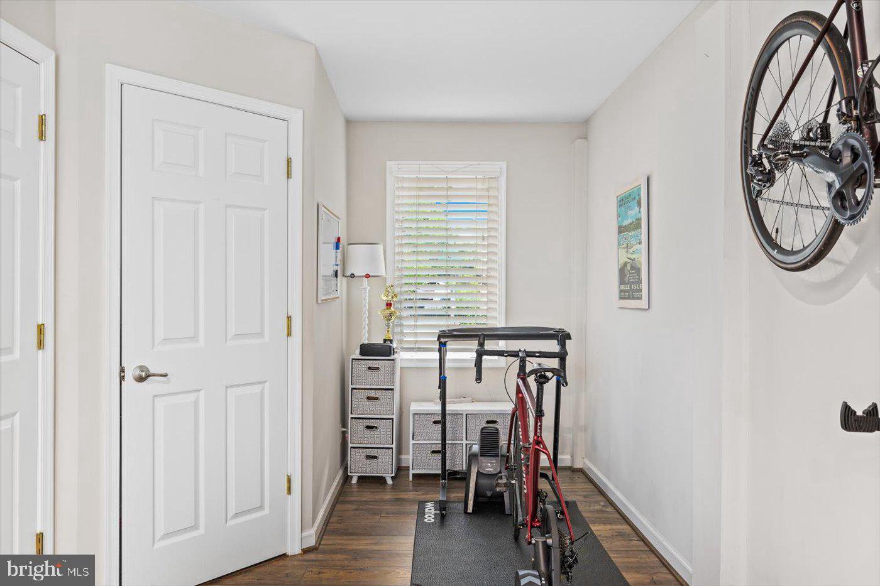






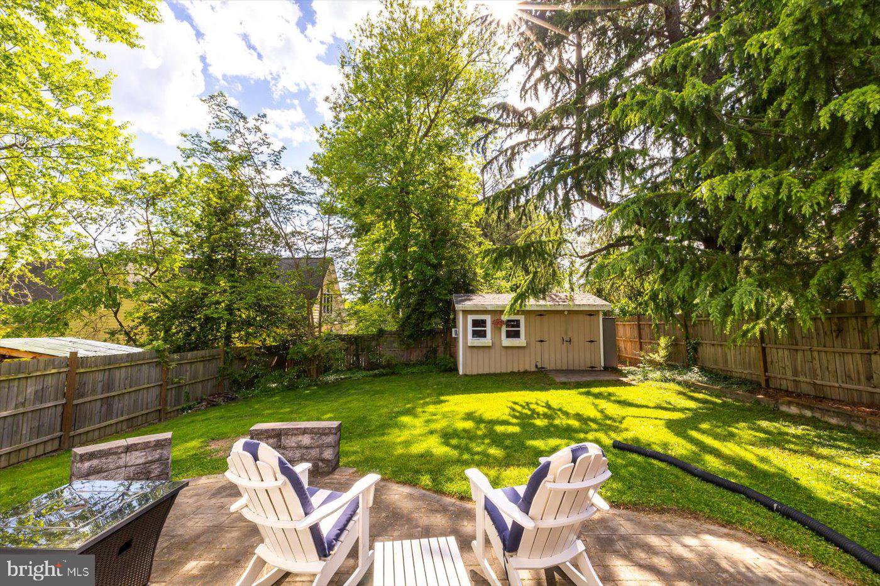


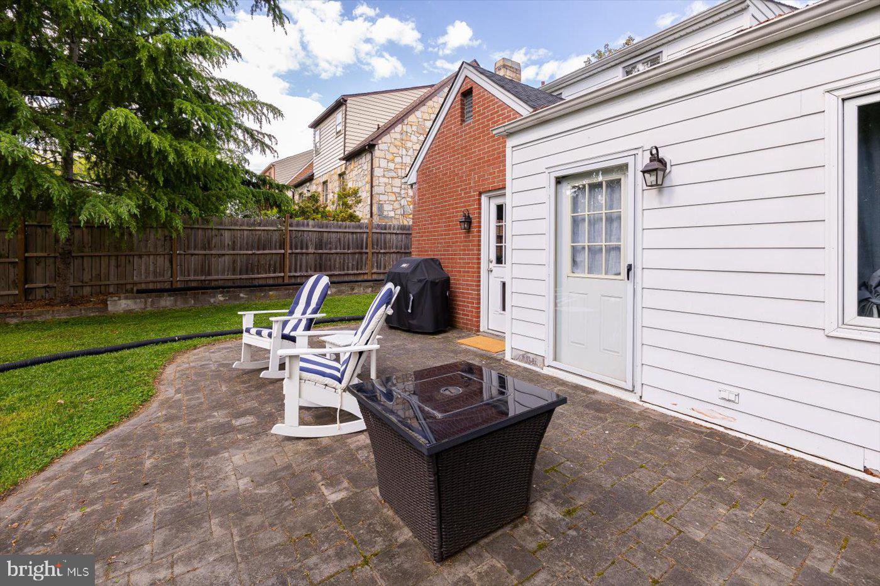
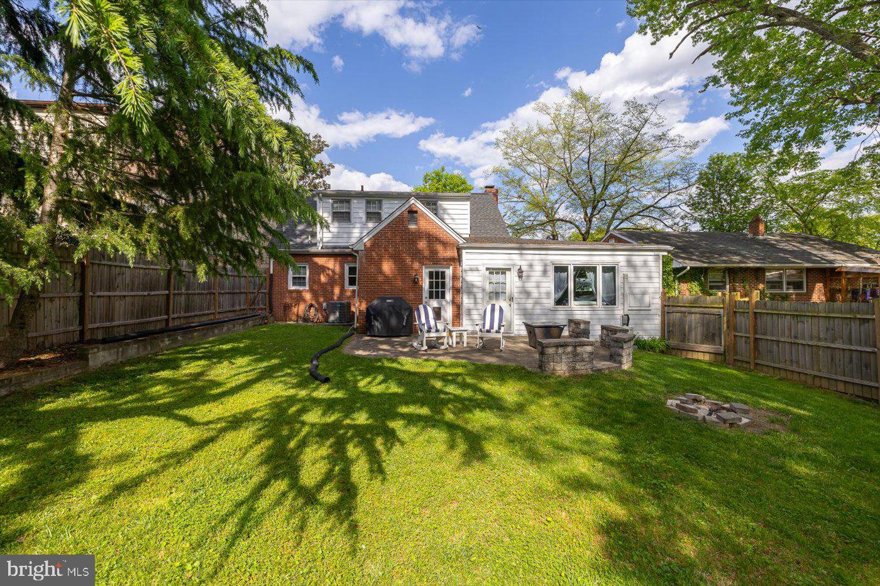




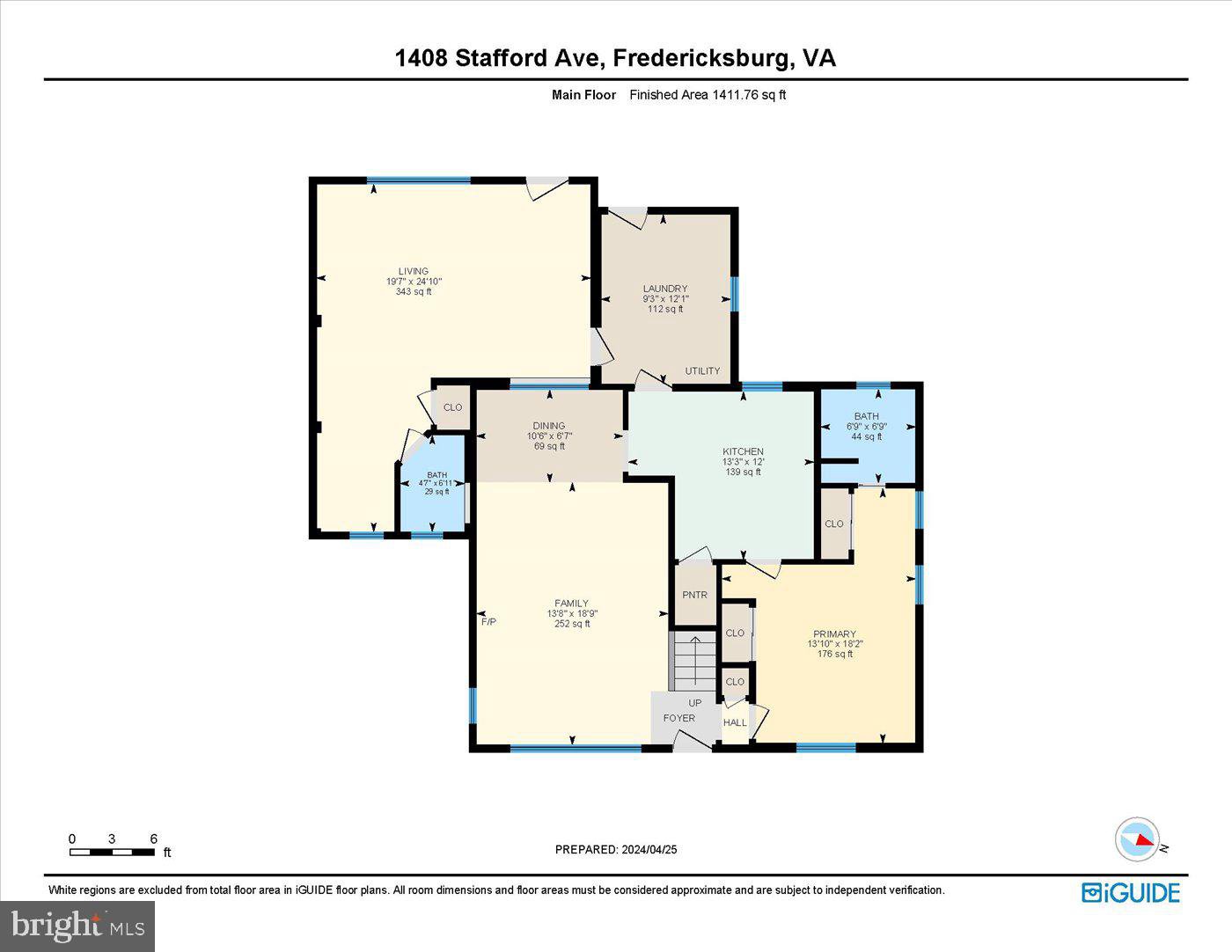



/u.realgeeks.media/novarealestatetoday/springhill/springhill_logo.gif)