1118 Amanda Drive, Great Falls, VA 22066
- $1,160,000
- 4
- BD
- 5
- BA
- 5,637
- SqFt
- Sold Price
- $1,160,000
- List Price
- $1,179,000
- Closing Date
- Jul 13, 2020
- Days on Market
- 98
- Status
- CLOSED
- MLS#
- VAFX1107858
- Bedrooms
- 4
- Bathrooms
- 5
- Full Baths
- 4
- Half Baths
- 1
- Living Area
- 5,637
- Lot Size (Acres)
- 1.07
- Style
- Colonial
- Year Built
- 1996
- County
- Fairfax
- School District
- Fairfax County Public Schools
Property Description
Beautiful and spacious brick front colonial with over an acre of land in Great Falls! Bright and open two story foyer along with a family room with vaulted ceilings and skylights. Custom kitchen with granite countertops and stainless steel appliances that was renovated less than two years ago. Sunroom has vaulted ceilings and skylights as well. Hardwood flooring throughout the home. Master Bedroom with large sitting room, walk in closets and luxurious bathroom with skylights. Three large bedrooms and two full bathrooms accompany the Master suite on the top floor. Walk out basement with large rec room along with a bedroom and full bathroom. There is also plenty of storage space in the basement. Large backyard is partly fenced which is great for kids and dogs. Three car garage with opportunity to store a 4th car on the car lift. Amazing home in a wonderful neighborhood! Close to Reston, Tyson's and in Langley pyramid! Price Reduced!!!
Additional Information
- Subdivision
- Great Falls Hunt
- Taxes
- $11865
- HOA Fee
- $240
- HOA Frequency
- Quarterly
- School District
- Fairfax County Public Schools
- Fireplaces
- 2
- Garage
- Yes
- Garage Spaces
- 3
- Exterior Features
- Exterior Lighting, Play Equipment
- View
- Trees/Woods
- Heating
- Energy Star Heating System, Forced Air
- Heating Fuel
- Natural Gas
- Cooling
- Central A/C
- Roof
- Shingle
- Utilities
- Cable TV
- Water
- Public
- Sewer
- Septic = # of BR
- Room Level
- Library: Main, Kitchen: Main, Bedroom 2: Upper 1, Storage Room: Lower 1, Sun/Florida Room: Main, Primary Bedroom: Upper 1, Living Room: Main, Family Room: Main, Breakfast Room: Main, Den: Lower 1, Dining Room: Main, Game Room: Lower 1, Sitting Room: Upper 1, Bedroom 1: Upper 1, Bedroom 3: Upper 1
- Basement
- Yes
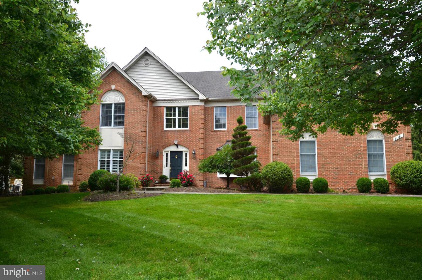
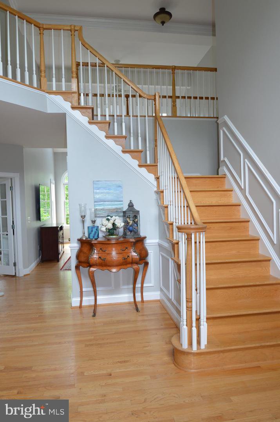
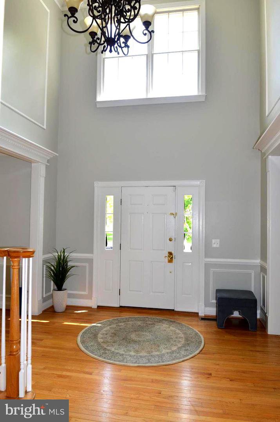

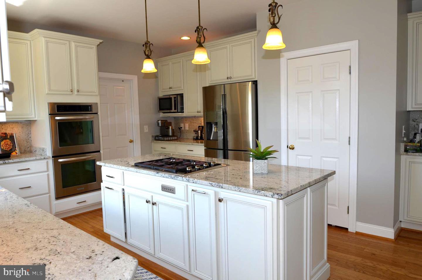
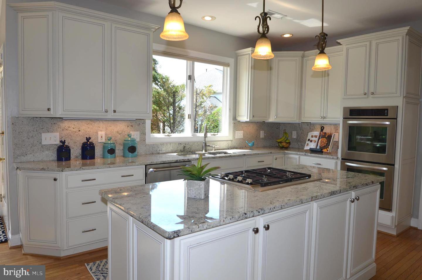
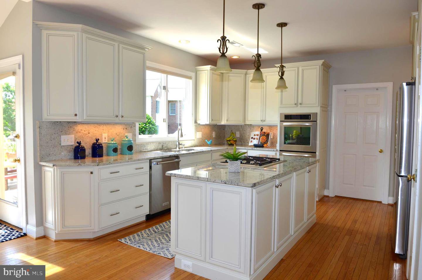
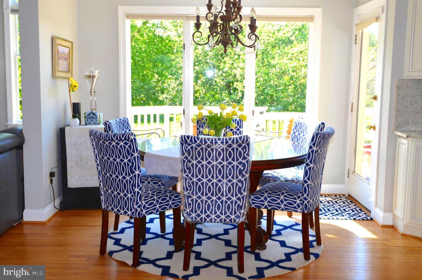
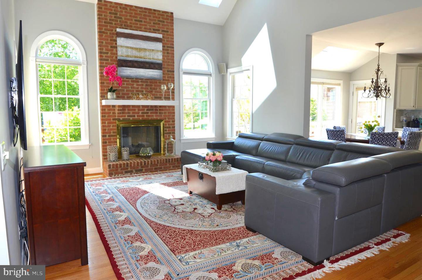
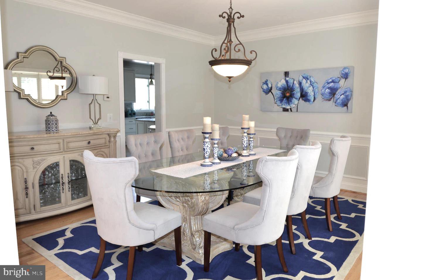
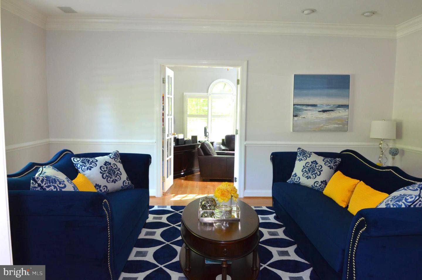
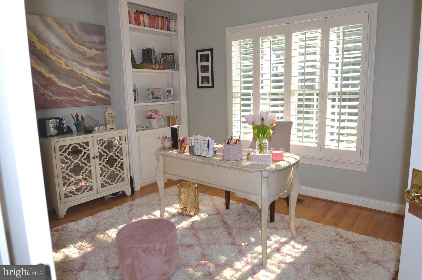
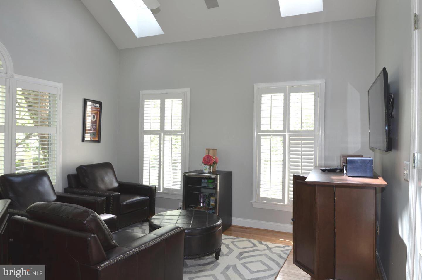
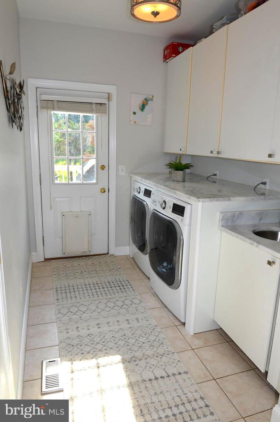

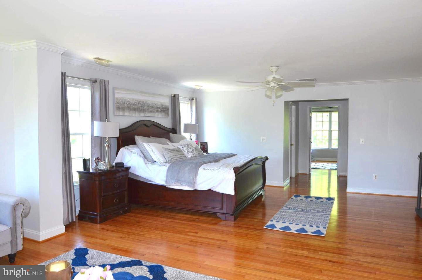

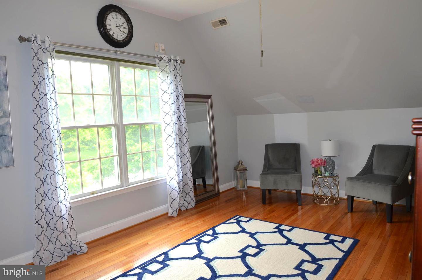
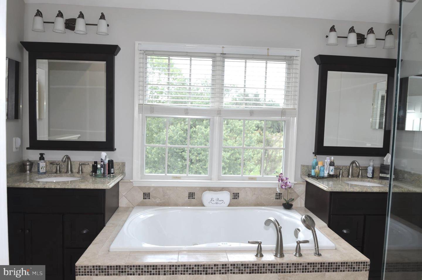
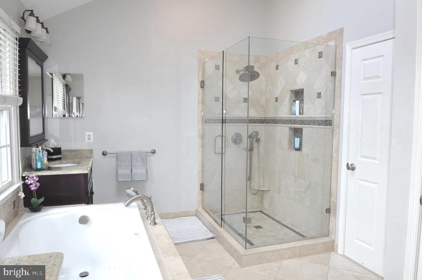
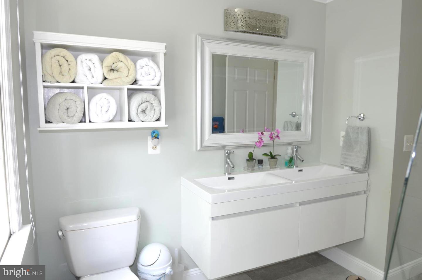
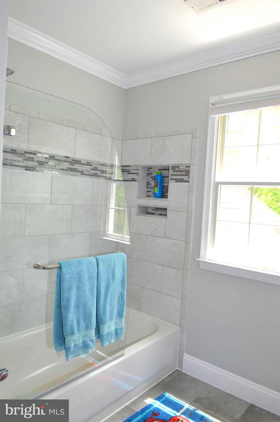
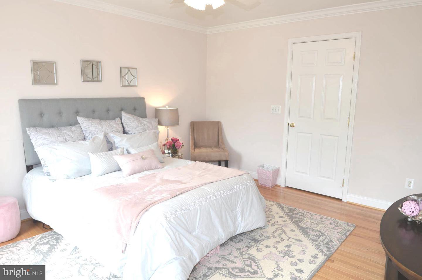
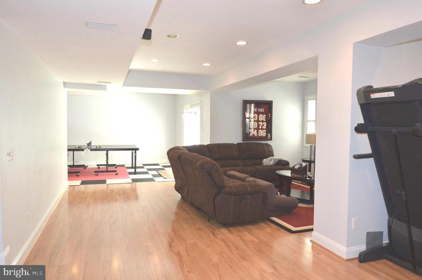
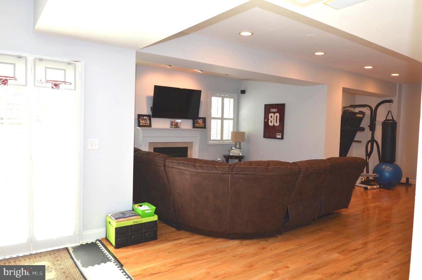
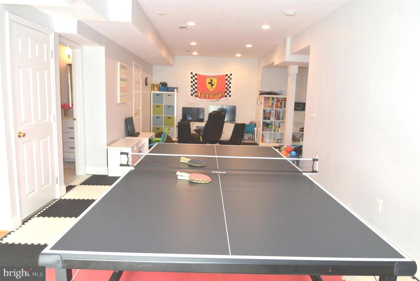
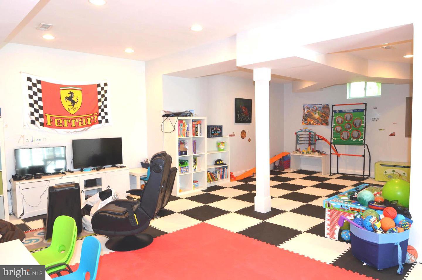
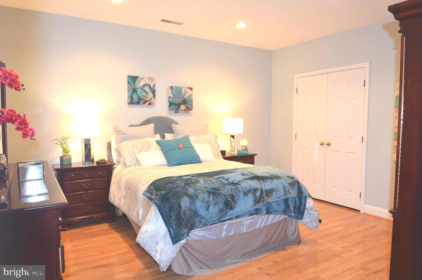
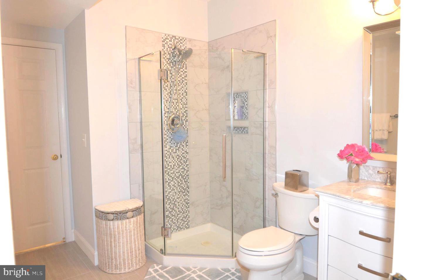
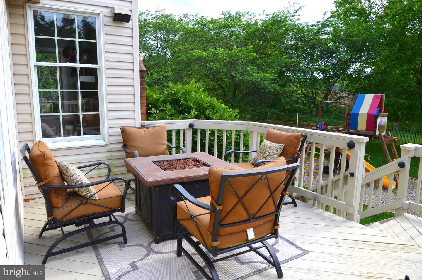
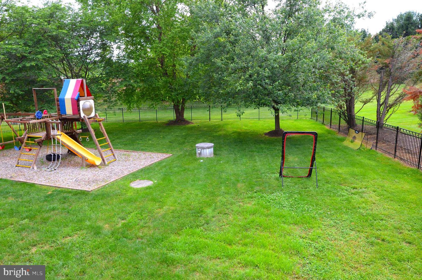
/u.realgeeks.media/novarealestatetoday/springhill/springhill_logo.gif)