8504 Crowley Place, Alexandria, VA 22308
- $702,000
- 4
- BD
- 3
- BA
- 1,221
- SqFt
- Sold Price
- $702,000
- List Price
- $664,900
- Closing Date
- Mar 20, 2020
- Days on Market
- 5
- Status
- CLOSED
- MLS#
- VAFX1108456
- Bedrooms
- 4
- Bathrooms
- 3
- Full Baths
- 2
- Half Baths
- 1
- Living Area
- 1,221
- Lot Size (Acres)
- 0.24
- Style
- Raised Ranch/Rambler, Split Foyer
- Year Built
- 1961
- County
- Fairfax
- School District
- Fairfax County Public Schools
Property Description
Welcome to 8504 Crowley Pl. in wonderful Waynewood. Mature trees and sidewalks welcome you to this beautifully updated Radford Model residence. This four bedroom, 2 and 1/2 bath home has been meticulously maintained. Enjoy gleaming hardwoods, freshly painted interiors, newer systems, newer windows, and beautifully updated kitchens and baths. Enter this welcoming residence via a gracious foyer; note the sun-drenched open living room and gracious eat-in kitchen. The updated kitchen features custom maple cabinetry, beautiful granite counter-tops, bar stool seating and access to the large deck overlooking the fenced and landscaped backyard. There are three bedrooms and one and one half updated baths on the main living level. The master bedroom boasts a private 1/2 bath and offers a Jack and Jill entrance to the full hall bathroom. The lower level showcases handsome luxury engineered plank flooring, a toasty gas fireplace with a custom mantle snuggled in a huge family room. Relish a full updated bath, a private bedroom, laundry, tons of storage and access to the backyard. The fully fenced rear-yard features lovely perennials, an expansive custom deck, fresh mulch beds and lots of room to entertain and play in the great outdoors. Steps to coveted Waynewood Elementary School, Waynewood Pool Park, and the George Washington Parkway and Bike Path. Local highlights include close proximity to Fort Hunt Park, Hollin Hall Shopping Center and George Washington s Mount Vernon Estate. Crowley Place is the place to be for Halloween!Enjoying an amazing commute along the majestic George Washington Parkway and Potomac River to Fort Belvoir, The Pentagon, Old Town, The District and beyond. Nothing to do but move in and start living your best life in an idyllic neighborhood.Welcome home!
Additional Information
- Subdivision
- Waynewood
- Taxes
- $7712
- Interior Features
- Attic, Breakfast Area, Ceiling Fan(s), Crown Moldings, Entry Level Bedroom, Family Room Off Kitchen, Kitchen - Eat-In, Kitchen - Table Space, Recessed Lighting, Stall Shower, Tub Shower, Upgraded Countertops, Window Treatments, Wood Floors
- School District
- Fairfax County Public Schools
- Elementary School
- Waynewood
- Middle School
- Carl Sandburg
- High School
- West Potomac
- Fireplaces
- 1
- Fireplace Description
- Gas/Propane, Mantel(s)
- Flooring
- Hardwood, Wood
- Exterior Features
- Sidewalks, Street Lights
- Heating
- Central
- Heating Fuel
- Natural Gas
- Cooling
- Central A/C
- Roof
- Architectural Shingle
- Water
- Public
- Sewer
- Public Sewer
- Room Level
- Living Room: Main, Primary Bedroom: Main, Foyer: Main, Bedroom 2: Main, Bedroom 3: Main, Kitchen: Main, Bathroom 2: Main, Primary Bathroom: Main, Family Room: Lower 1, Utility Room: Lower 1, Bedroom 4: Lower 1, Laundry: Lower 1, Bathroom 3: Lower 1
- Basement
- Yes
Mortgage Calculator
Listing courtesy of TTR Sotheby's International Realty. Contact: (703) 714-9030
Selling Office: .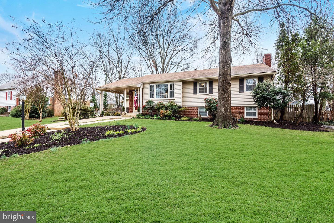
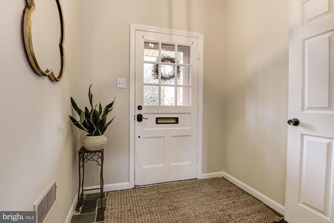
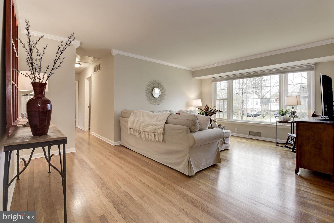
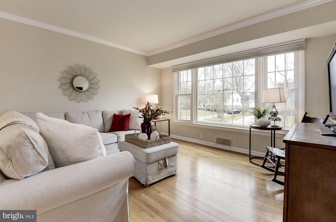
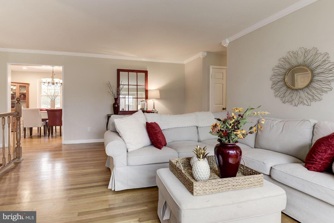
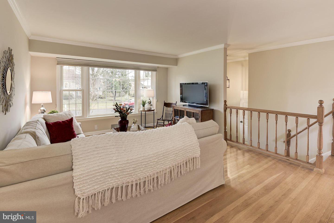
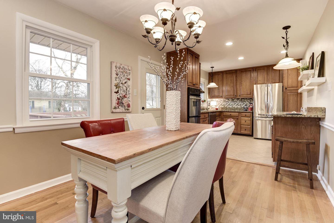
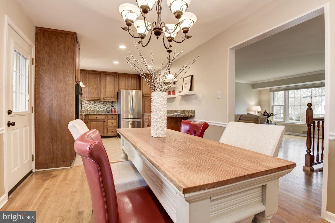
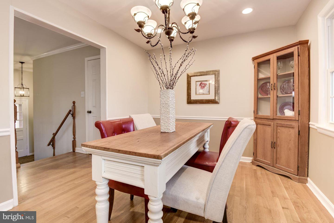
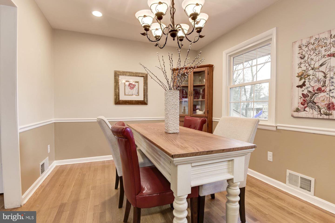
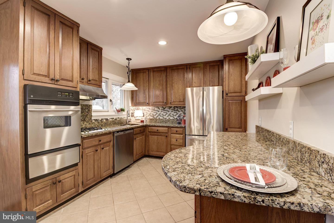
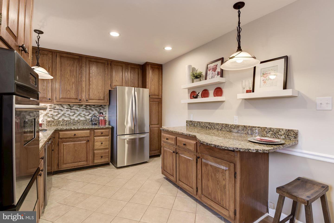
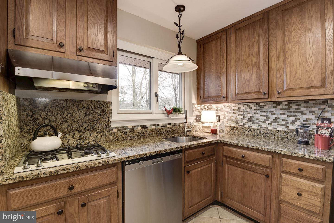
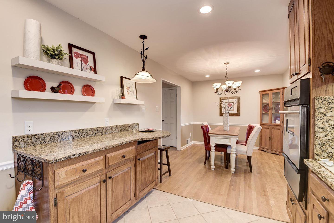
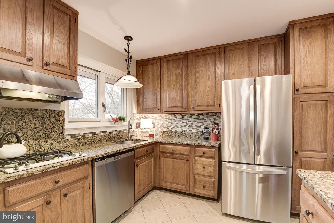
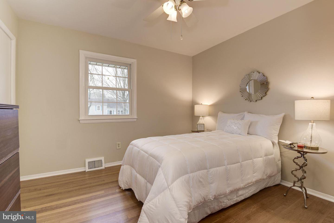
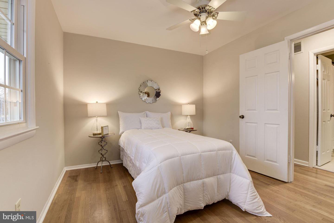
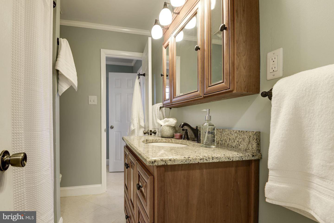
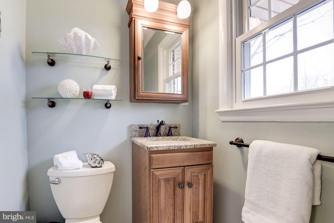
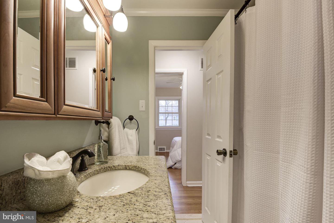
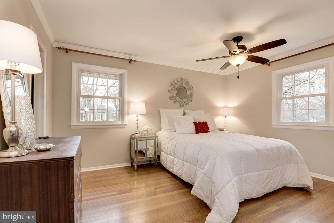
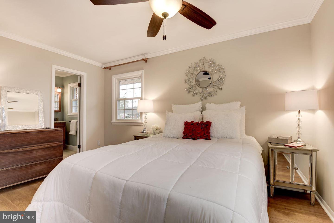
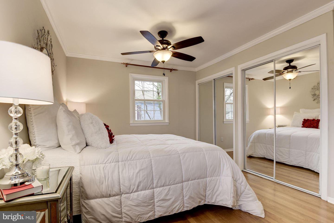
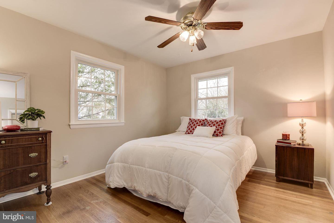
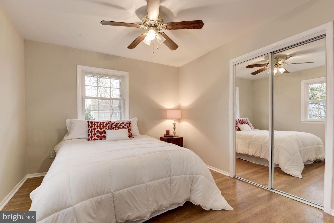
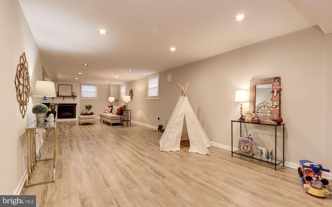
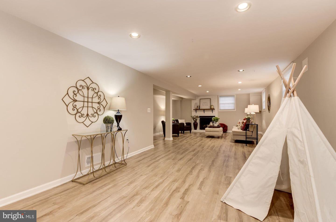
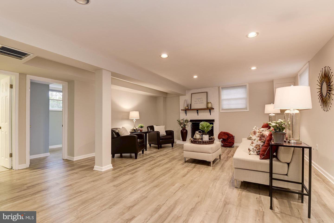
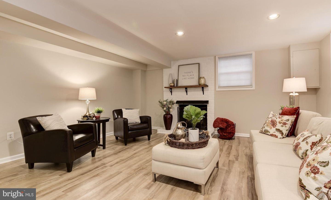
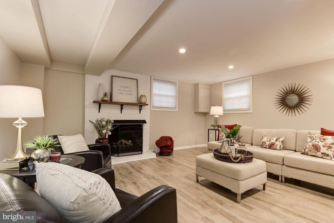
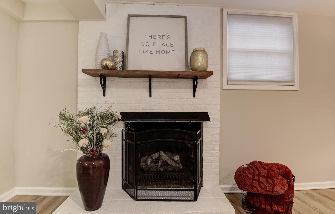
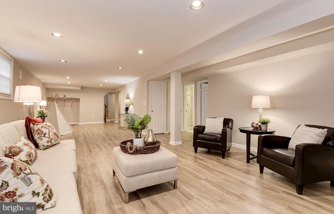
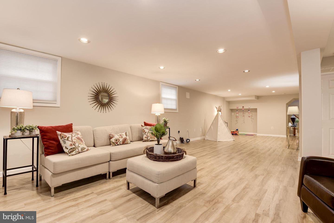
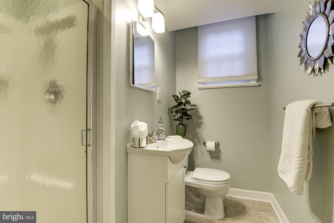
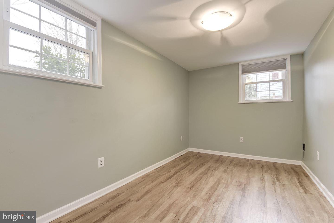
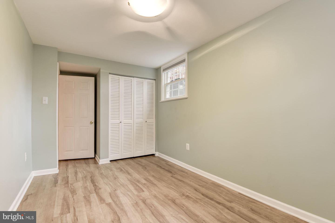
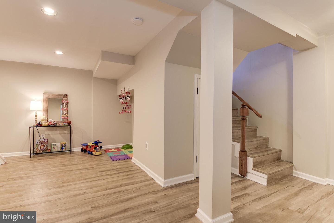
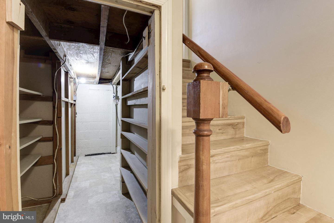
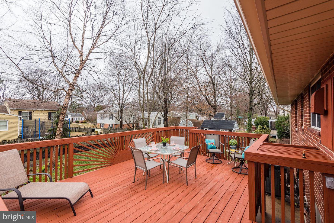
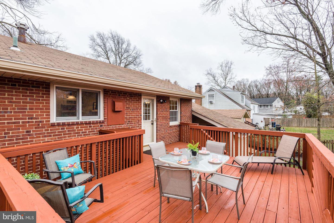
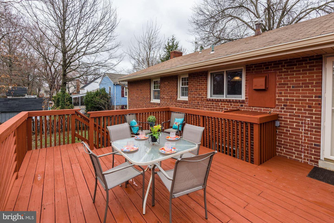
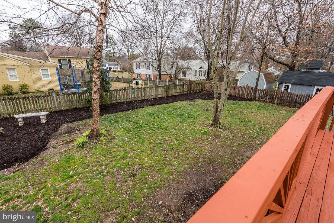
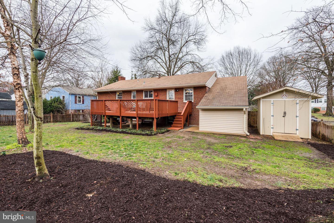
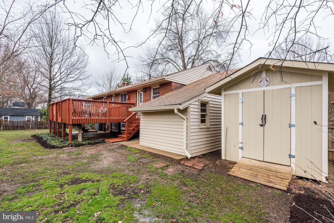
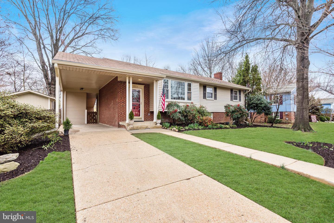
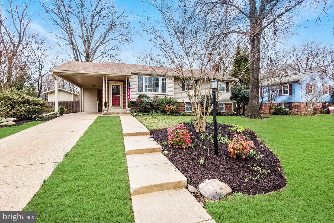
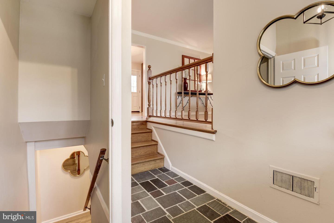
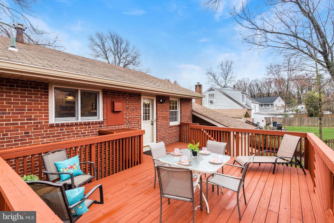
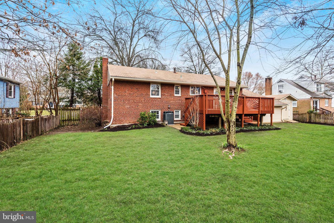
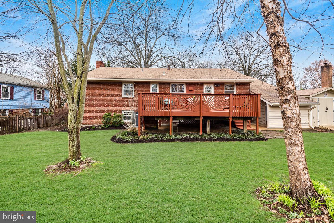
/u.realgeeks.media/novarealestatetoday/springhill/springhill_logo.gif)