2989 Wilson Avenue, Oakton, VA 22124
- $1,300,000
- 5
- BD
- 5
- BA
- 4,323
- SqFt
- Sold Price
- $1,300,000
- List Price
- $1,299,999
- Closing Date
- Apr 15, 2020
- Days on Market
- 7
- Status
- CLOSED
- MLS#
- VAFX1111294
- Bedrooms
- 5
- Bathrooms
- 5
- Full Baths
- 4
- Half Baths
- 1
- Living Area
- 4,323
- Lot Size (Acres)
- 0.52
- Style
- Colonial
- Year Built
- 2014
- County
- Fairfax
- School District
- Fairfax County Public Schools
Property Description
Stunning executive home in sought after Oakton Heights. Featuring 5 bedrooms, 4.5 Baths, 6,483 square feet and tons of upgrades. Open floor plan ideal for entertaining with wide plank hardwood flooring, formal living room, dining room and butler s pantry. Chef s kitchen with large island and breakfast room opens to the two story family room with a gas fireplace. Main level owner s retreat boasts tray ceiling, private sitting room, dual walk-in closets and a spa-like en suite. Finished lower level features a recreation room, in-law suite, full bath, exercise room and storage. Scenic views from the front porch. Energy efficient home conveniently located walking distance to shops and restaurants. Close to Metro and commuter routes!
Additional Information
- Subdivision
- Millers Oakton Heights
- Taxes
- $15281
- Interior Features
- Breakfast Area, Built-Ins, Butlers Pantry, Ceiling Fan(s), Carpet, Chair Railings, Crown Moldings, Entry Level Bedroom, Family Room Off Kitchen, Floor Plan - Open, Formal/Separate Dining Room, Kitchen - Eat-In, Kitchen - Gourmet, Kitchen - Island, Pantry, Recessed Lighting, Soaking Tub, Wainscotting, Walk-in Closet(s)
- School District
- Fairfax County Public Schools
- Elementary School
- Oakton
- Middle School
- Thoreau
- High School
- Oakton
- Fireplaces
- 1
- Fireplace Description
- Fireplace - Glass Doors, Mantel(s), Stone, Gas/Propane
- Flooring
- Ceramic Tile, Carpet, Hardwood
- Garage
- Yes
- Garage Spaces
- 3
- Exterior Features
- Extensive Hardscape, Sidewalks
- Heating
- Heat Pump(s), Energy Star Heating System
- Heating Fuel
- Natural Gas, Electric
- Cooling
- Ceiling Fan(s), Central A/C, Energy Star Cooling System, Zoned
- Utilities
- Under Ground
- Water
- Public
- Sewer
- Public Sewer
- Room Level
- Foyer: Main, Living Room: Main, Dining Room: Main, Kitchen: Main, Breakfast Room: Main, Great Room: Main, Mud Room: Main, Laundry: Main, Primary Bedroom: Main, Sitting Room: Main, Primary Bathroom: Main, Bedroom 3: Upper 1, Bedroom 2: Upper 1, Bedroom 4: Upper 1, Exercise Room: Lower 1, Recreation Room: Lower 1, Bedroom 5: Lower 1, Storage Room: Lower 1, Bathroom 1: Lower 1
- Basement
- Yes
Mortgage Calculator
Listing courtesy of Samson Properties. Contact: (703) 378-8810
Selling Office: .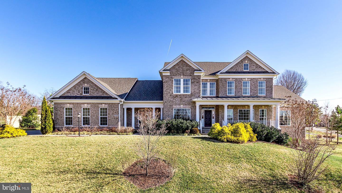
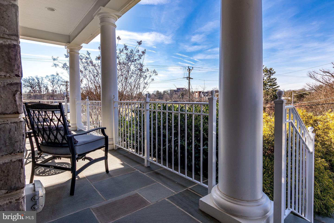
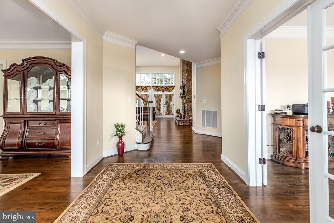
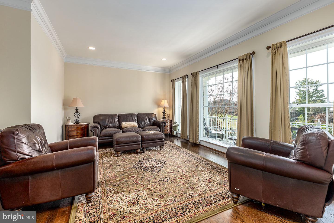
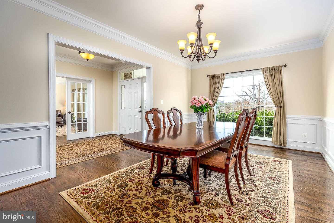
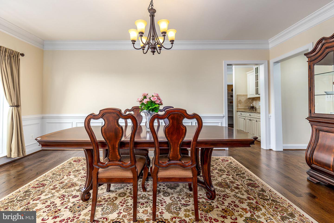
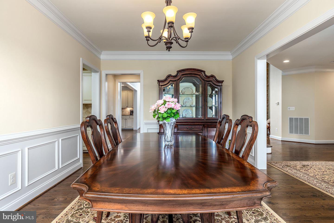
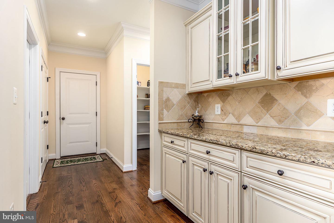
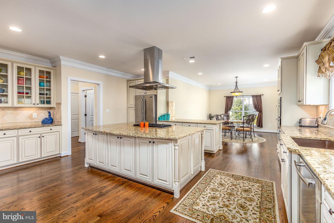
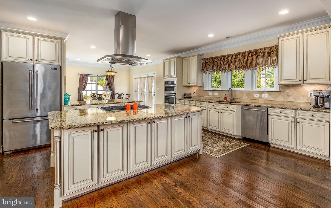
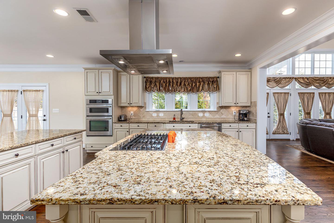
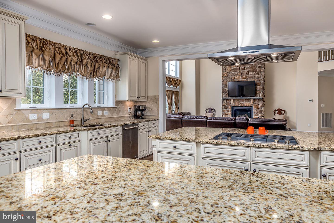
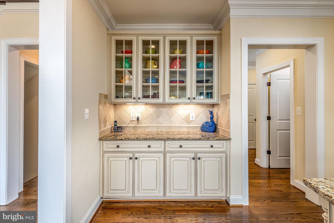
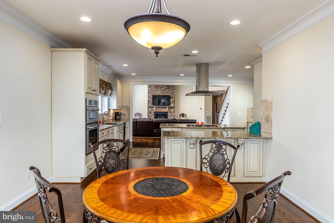
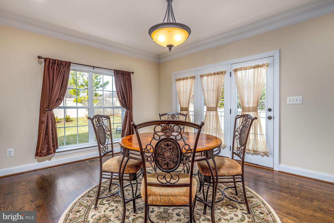
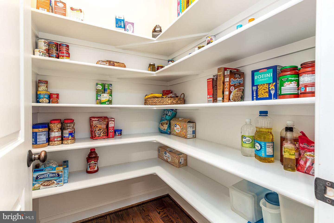
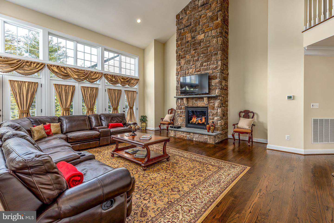
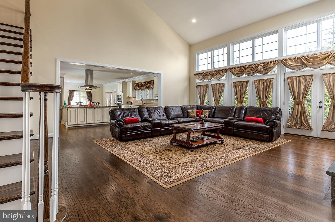
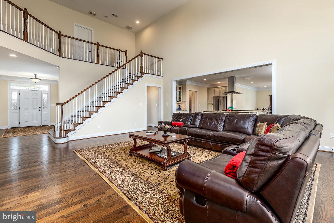
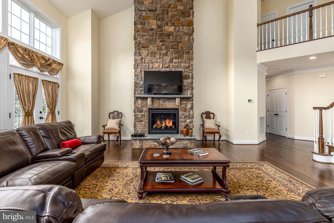
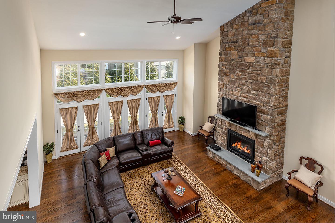
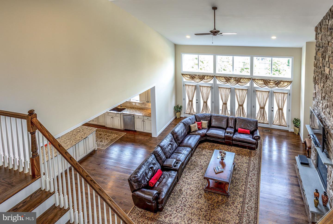
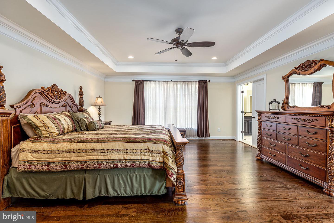
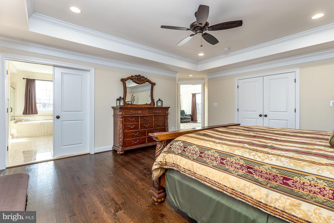
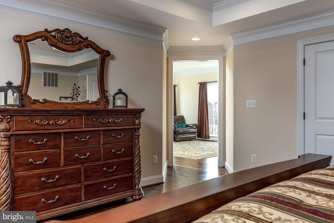
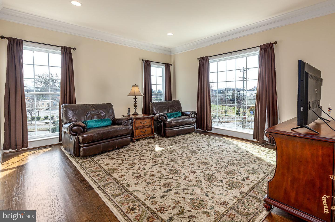
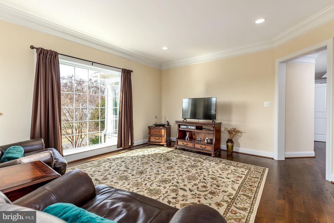
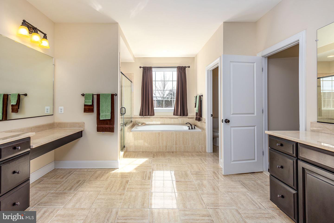
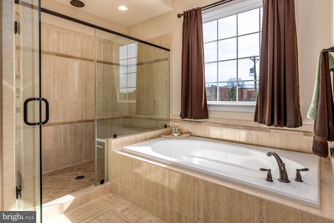
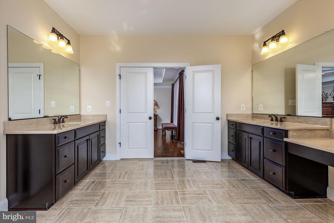
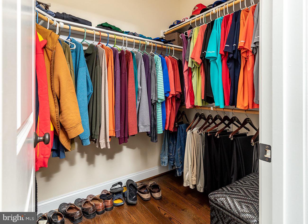
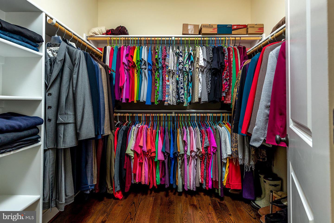
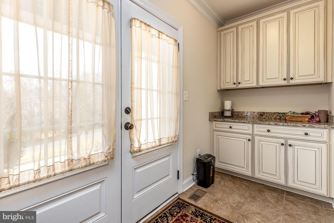
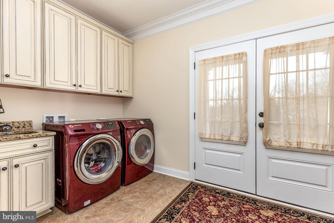
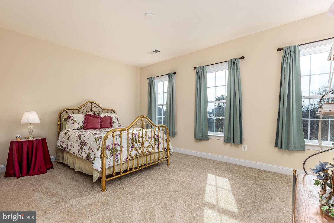
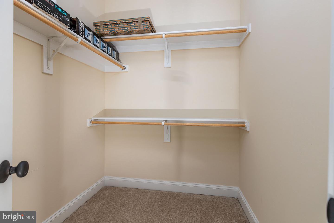
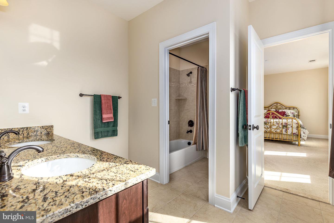
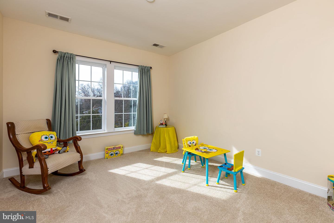
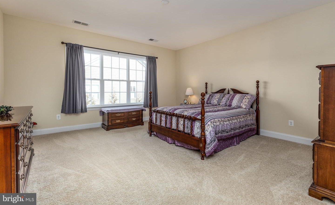
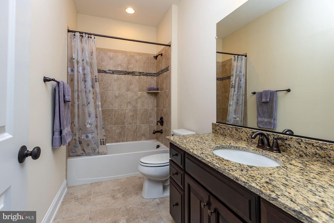
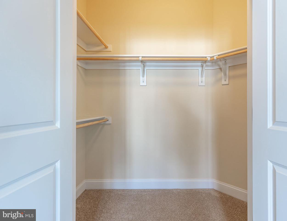
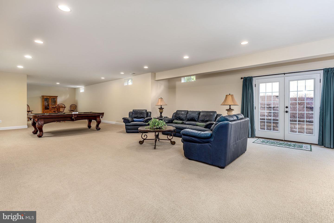
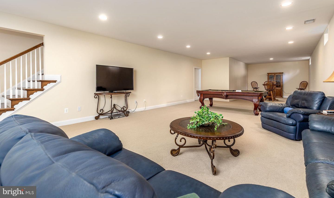
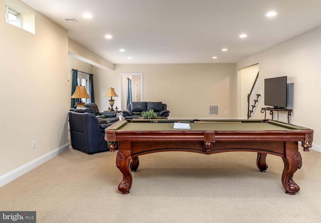
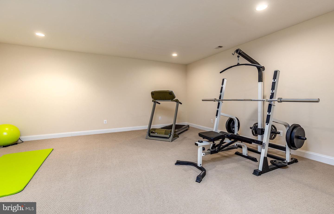
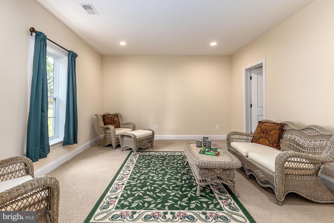
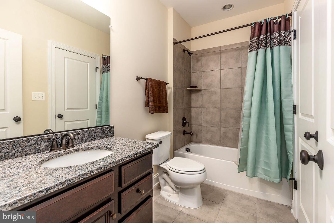
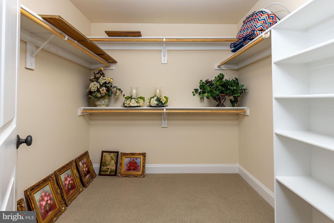
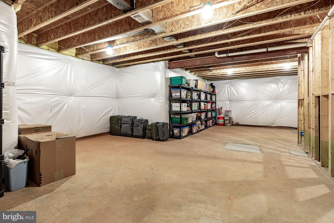
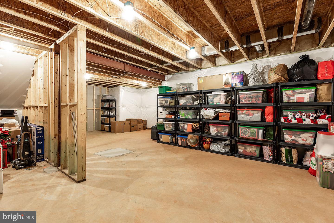
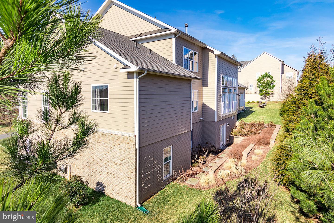
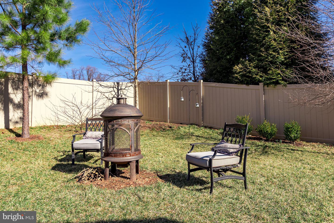
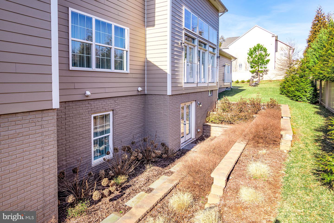
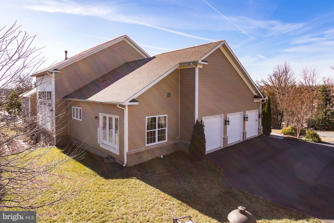
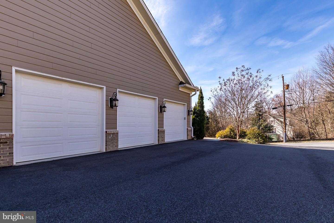
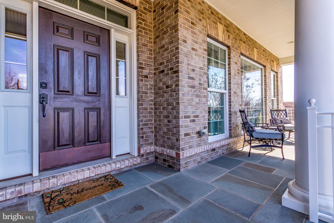
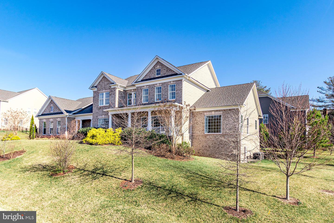
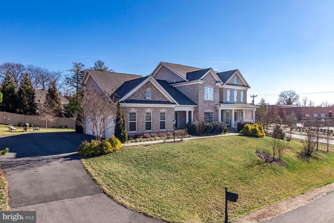
/u.realgeeks.media/novarealestatetoday/springhill/springhill_logo.gif)