12159 Caldicot Lane, Fairfax, VA 22030
- $646,000
- 3
- BD
- 4
- BA
- 2,180
- SqFt
- Sold Price
- $646,000
- List Price
- $625,000
- Closing Date
- Apr 03, 2020
- Days on Market
- 7
- Status
- CLOSED
- MLS#
- VAFX1112684
- Bedrooms
- 3
- Bathrooms
- 4
- Full Baths
- 3
- Half Baths
- 1
- Living Area
- 2,180
- Lot Size (Acres)
- 0.06
- Style
- Colonial
- Year Built
- 2005
- County
- Fairfax
- School District
- Fairfax County Public Schools
Property Description
GORGEOUS END TOWNHOME WITH 2 CAR GARAGE. TWO STORY MARBLE FOYER, DISTINCTIVE BIRCH HARDWOOD FLOORING, CEILING SPEAKERS AND SUNROOM THAT'S PERFECT AS AN IN-HOME OFFICE. UPGRADED KITCHEN FEATURES 42" CHERRY CABINETRY, VERDE UBATUBA GRANITE COUNTERTOPS, SEPARATE BREAKFAST BAR, GENEROUS TABLE SPACE AND STAINLESS STEEL WHIRLPOOL APPLIANCES. UPPER LEVEL OFFERS THREE BEDROOMS, TWO FULL BATHS AND CONVENIENT LAUNDRY FACILITIES WITH WHIRLPOOL "DUET" WASHER AND DRYER. OF PARTICULAR IMPORTANCE, THE SPACIOUS MASTER SUITE PROVIDES A COMFORTABLE SITTING AREA, SEPARATE HIS & HER WALK-IN CLOSETS AND UPSCALE ADJOINING BATH WITH DUAL SINKS, PRIVATE LAV, DEEP SOAKING TUB AND FRAMELESS GLASS SHOWER. DOWNSTAIRS, THE WALK-OUT LOWER PROVIDES AN EXPANSIVE FAMILY ROOM WITH SLATE-WRAPPED GAS FIREPLACE AND ADDITIONAL FULL BATH. A WRAPAROUND TREX SUNDECK AND FENCED BACKYARD WITH PVAER PATIO ROUNDS OUT THE PROPERTY. GREAT LOCATION WITH CONVENIENCE TO THE FAIRFAX COUNTY PARKWAY, ROUTE 66, THE METRO AND ALL MAJOR COMMUTER ROUTES.
Additional Information
- Subdivision
- Fair Chase
- Taxes
- $7014
- HOA Fee
- $130
- HOA Frequency
- Monthly
- Interior Features
- Breakfast Area, Ceiling Fan(s), Floor Plan - Open, Kitchen - Gourmet, Kitchen - Table Space, Recessed Lighting, Tub Shower, Walk-in Closet(s), Crown Moldings, Primary Bath(s), Wood Floors, Window Treatments
- Amenities
- Common Grounds, Community Center, Fitness Center, Party Room, Pool - Outdoor, Tot Lots/Playground
- School District
- Fairfax County Public Schools
- Elementary School
- Eagle View
- Middle School
- Katherine Johnson
- High School
- Fairfax
- Fireplaces
- 1
- Fireplace Description
- Gas/Propane
- Flooring
- Carpet, Hardwood
- Garage
- Yes
- Garage Spaces
- 2
- Community Amenities
- Common Grounds, Community Center, Fitness Center, Party Room, Pool - Outdoor, Tot Lots/Playground
- Heating
- Zoned, Forced Air, Humidifier
- Heating Fuel
- Natural Gas
- Cooling
- Zoned, Heat Pump(s), Central A/C, Ceiling Fan(s)
- Water
- Public
- Sewer
- Public Sewer
- Room Level
- Living Room: Main, Dining Room: Main, Primary Bedroom: Upper 1, Bedroom 2: Upper 1, Family Room: Lower 1, Sun/Florida Room: Main, Kitchen: Main, Bedroom 3: Upper 1
- Basement
- Yes
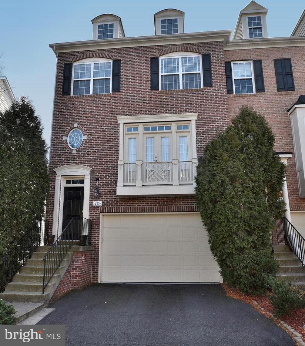
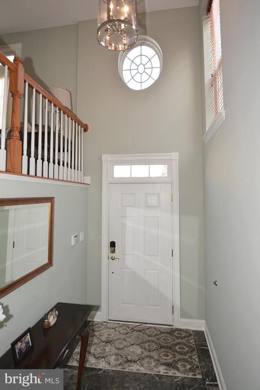
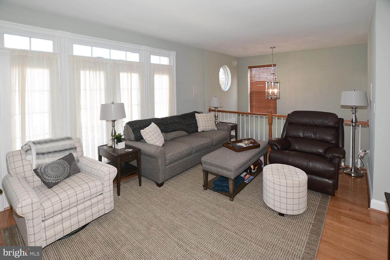
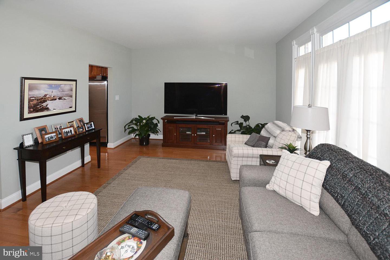
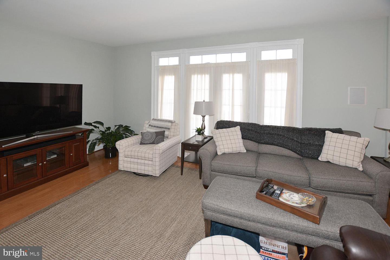
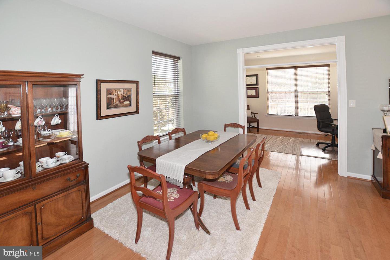
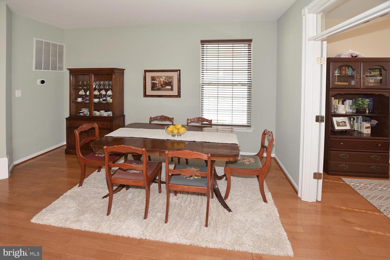
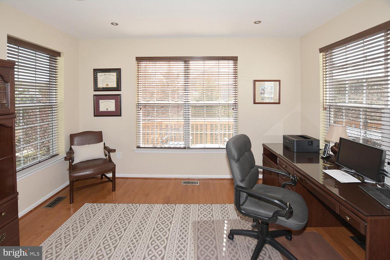
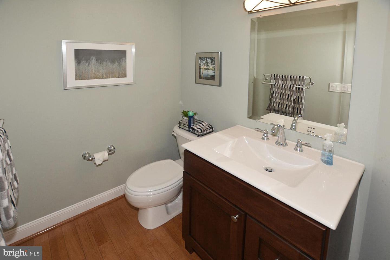
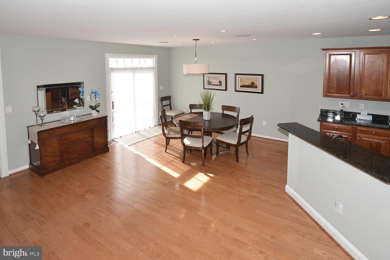
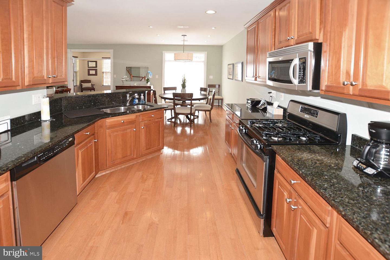
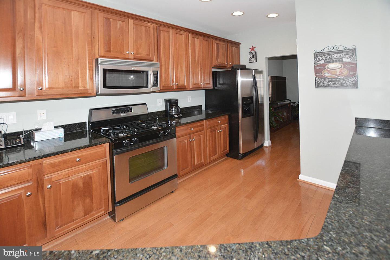
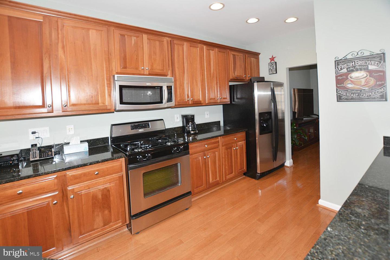
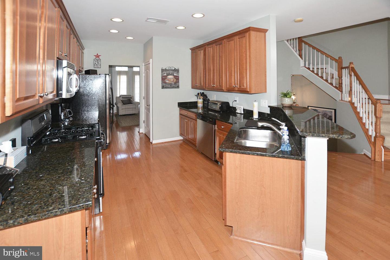
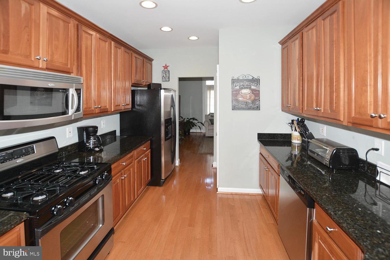
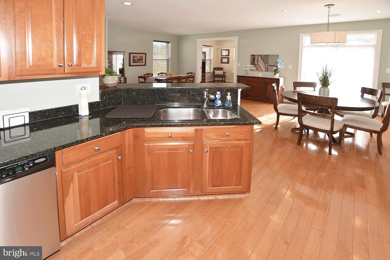
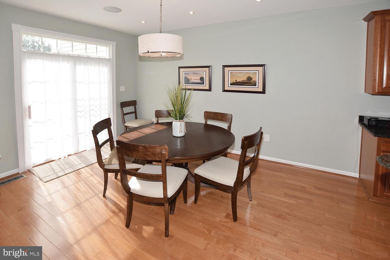
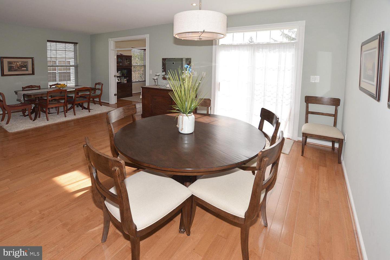
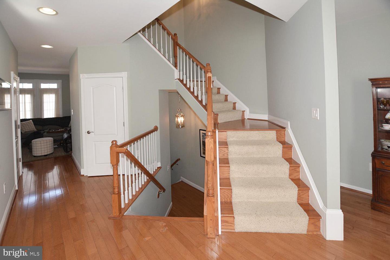
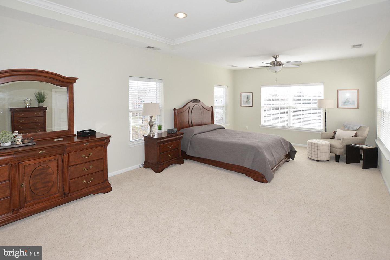
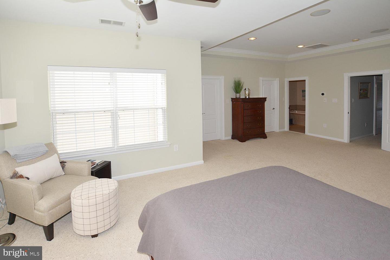
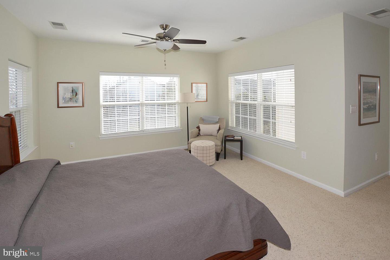
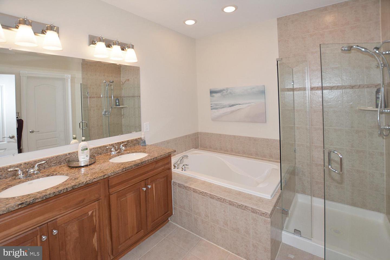
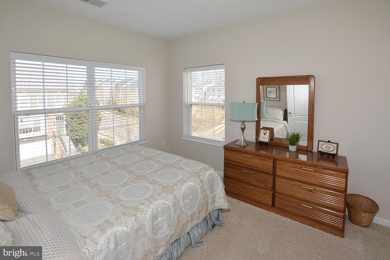
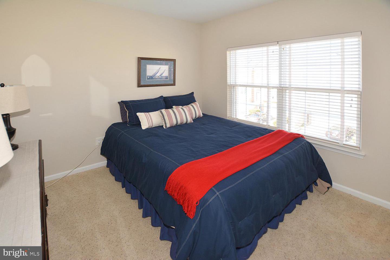
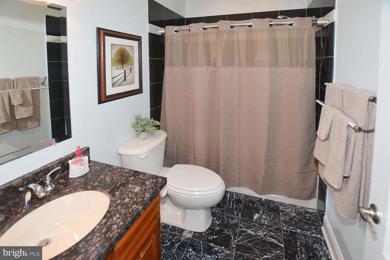
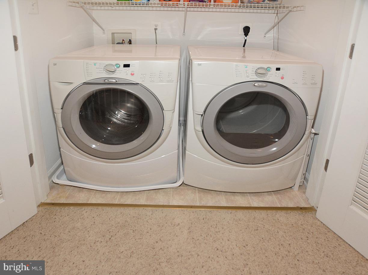
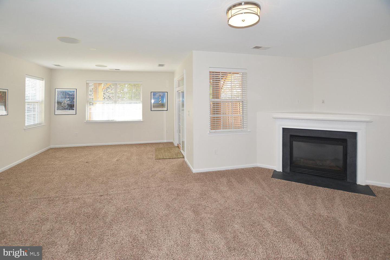
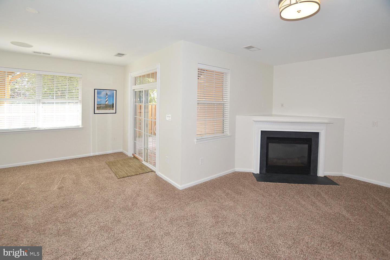

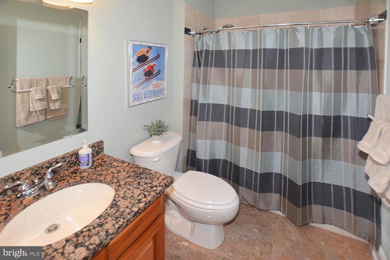

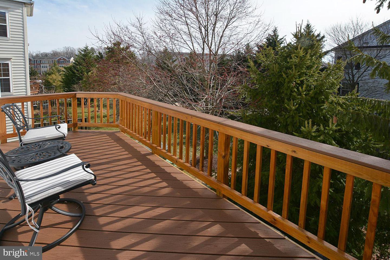
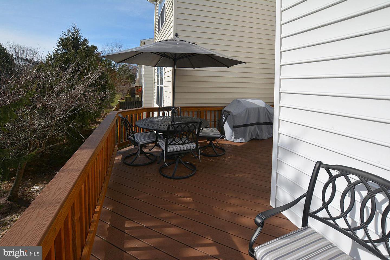
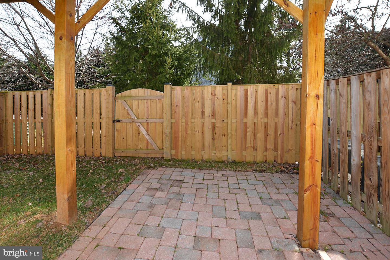
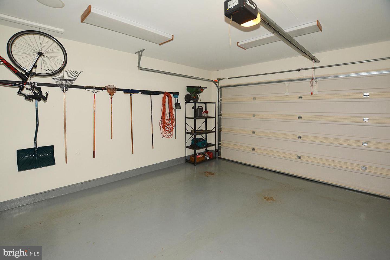
/u.realgeeks.media/novarealestatetoday/springhill/springhill_logo.gif)