5808 Hampton Forest Way, Fairfax, VA 22030
- $845,000
- 5
- BD
- 6
- BA
- 4,024
- SqFt
- Sold Price
- $845,000
- List Price
- $850,000
- Closing Date
- Jul 28, 2020
- Days on Market
- 59
- Status
- CLOSED
- MLS#
- VAFX1113182
- Bedrooms
- 5
- Bathrooms
- 6
- Full Baths
- 5
- Half Baths
- 1
- Living Area
- 4,024
- Lot Size (Acres)
- 0.31
- Style
- Colonial
- Year Built
- 1988
- County
- Fairfax
- School District
- Fairfax County Public Schools
Property Description
Drastic Price reduction !!!Great Community! Great locations! Top Schools! WOW!!! 2 master bedrooms with 2 master bath 1on main level and one upper level! NEW: Roof, bathroom fixtures, toilets, kitchen backsplash, tiles in sunroom, wall oven, LED lights on entire main floor, carpets on upper level, garage openers, tiles in office! Fully fenced 2 year old, Newer washer dryer, hot water heater, Refrigerator and dishwasher 1 year old! Freshly custom painted on all 3 levels! Main lvl Hardwood floors completely re-finished , stained! Professionally landscaped! 2 Story impressive foyer To the right is the expansive living room with vaulted high ceilings, Buildin cabinets with Mirror wall and Fireplace. To the left is the spacious dining room with wall of windows . Continue through the foyer is entry to the Office/ library with built-in fireplace. Large main level master bedroom waits for you on the right with full bath and walkin closets! Half bath for your guest, also on the main level... Continue through foyer on the left is light- filled gourmet kitchen. Expansive granite island includes the 4 burner cooktop with downdraft. Stainless steel appliances. Spacious breakfast area with large Bay Window for extra light! A separate laundry in the hall off the family room ,includes custom cabinets and large utility sink.! Large sun filled family room with wall of windows for extra light! Sun room off the family room w/ new tile floor leading to expanded large trex deck (4year old). Upstairs Newly added large master bedroom with luxury master bath. princess suite with its own private bath and remaining 2 bedrooms with jack and Jill bath! CENTRAL VACCUM SYSTEM! Finished basement for entertainment with 2 additional rooms and full bath! Exit to outside from the basement... Fully fenced private backyard. Easy commuting on 50, 66, Fairfax Parkway, Braddock Road , Rt 28, 29, and more. Close to shopping, restaurants, Fair Oaks Mall, Fair Lakes Mall, Union Mills Promenade and much more. This is a must see! So much for the price. Agents please leave your business card after showing!Thx
Additional Information
- Subdivision
- Hampton Forest
- Taxes
- $9514
- HOA Fee
- $585
- HOA Frequency
- Annually
- Amenities
- Basketball Courts, Bike Trail, Common Grounds, Community Center, Jog/Walk Path, Party Room, Pool - Outdoor, Tennis Courts, Tot Lots/Playground
- School District
- Fairfax County Public Schools
- Fireplaces
- 3
- Garage
- Yes
- Garage Spaces
- 2
- Community Amenities
- Basketball Courts, Bike Trail, Common Grounds, Community Center, Jog/Walk Path, Party Room, Pool - Outdoor, Tennis Courts, Tot Lots/Playground
- Heating
- Forced Air, Heat Pump(s)
- Heating Fuel
- Natural Gas
- Cooling
- Ceiling Fan(s), Central A/C
- Utilities
- Fiber Optics Available, Cable TV Available, Natural Gas Available
- Water
- Public
- Sewer
- Public Sewer
- Basement
- Yes
Mortgage Calculator
Listing courtesy of Samson Properties. Contact: (703) 378-8810
Selling Office: .

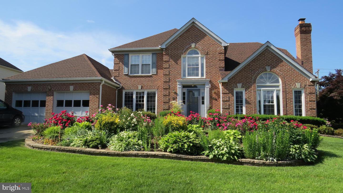
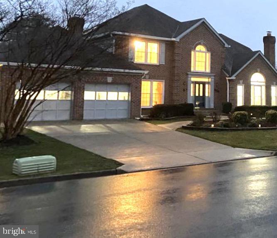
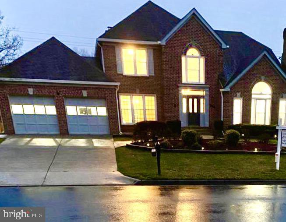
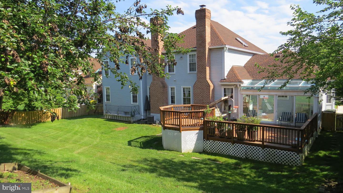

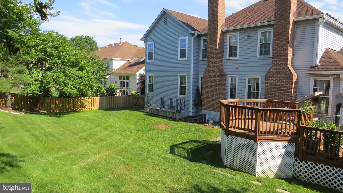
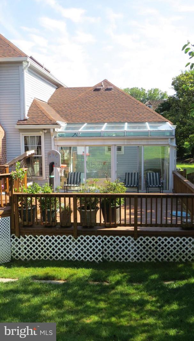
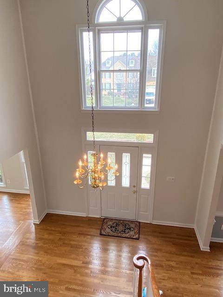





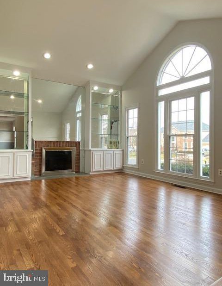
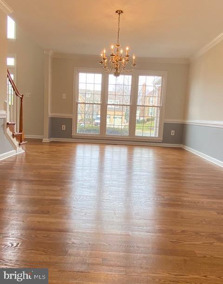
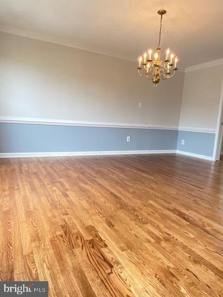


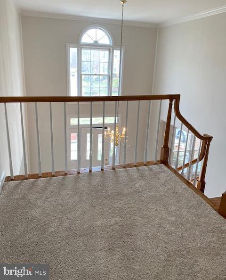
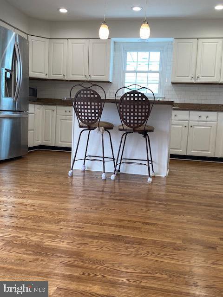

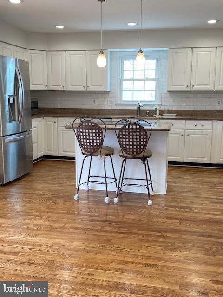
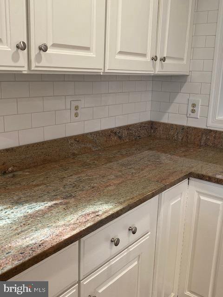
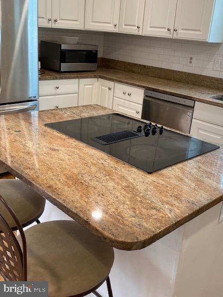
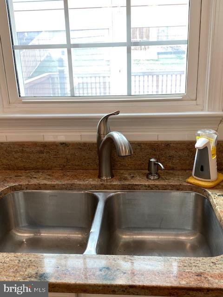

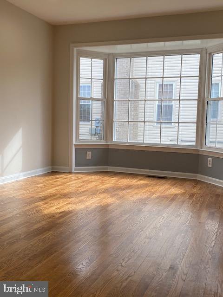
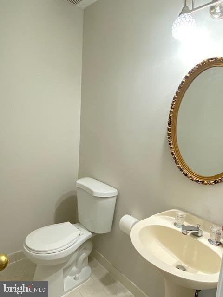
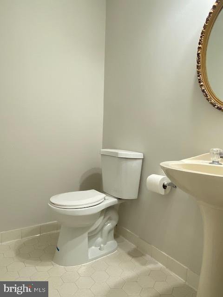
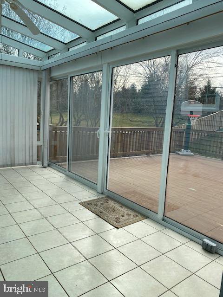

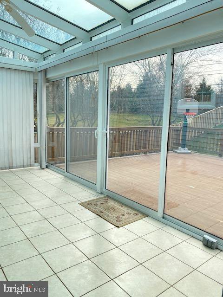
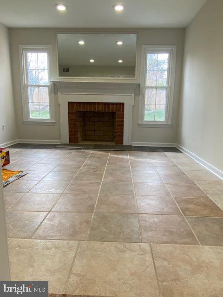
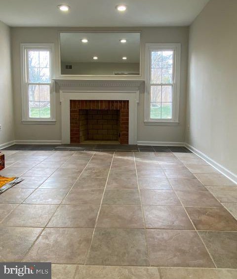


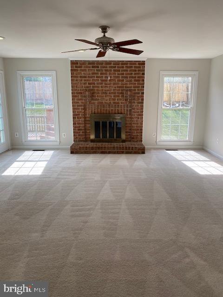
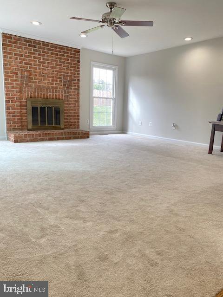

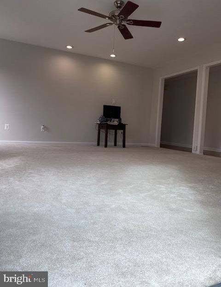

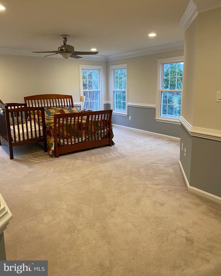
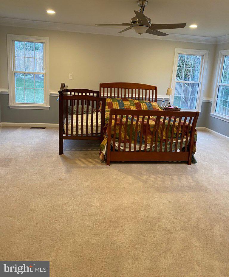
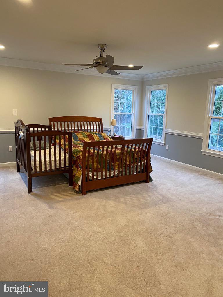
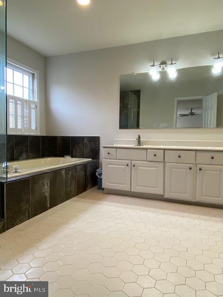



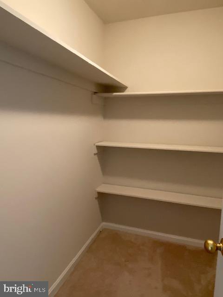
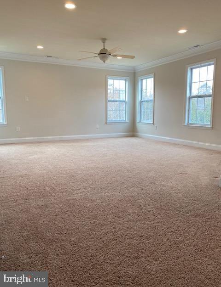
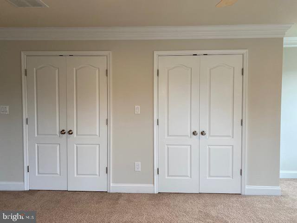
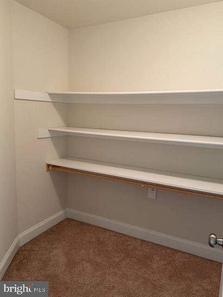



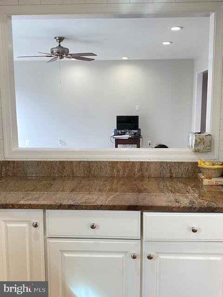

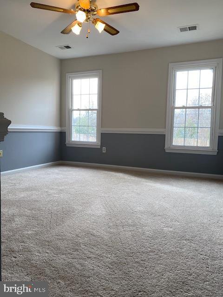
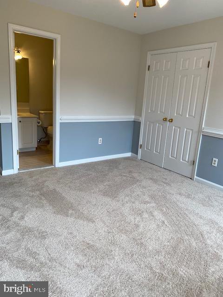
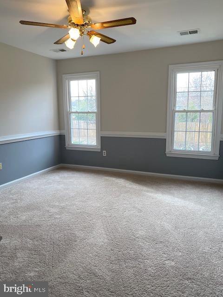
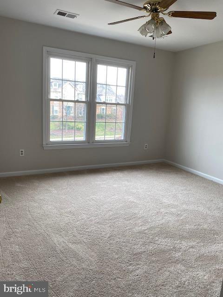
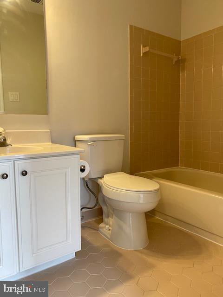

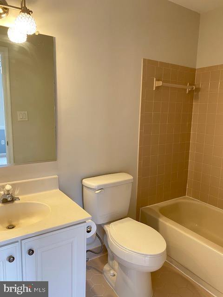
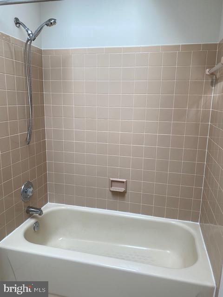
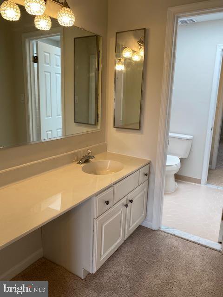



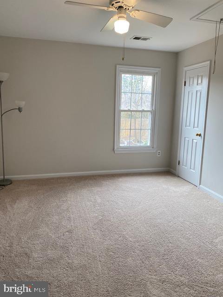

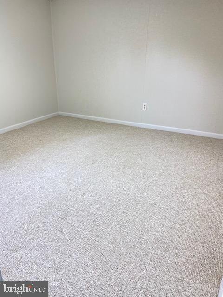


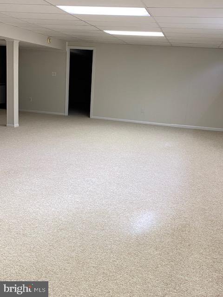
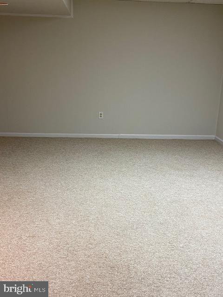

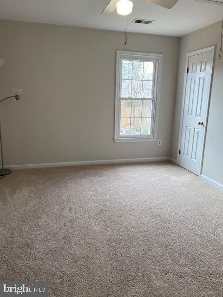


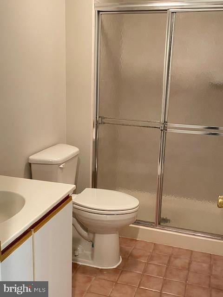

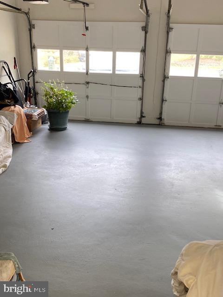
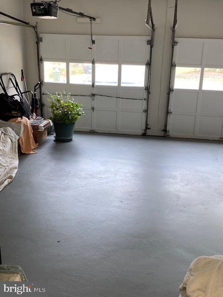
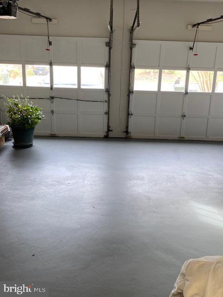
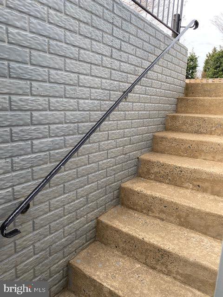
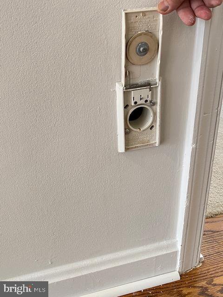
/u.realgeeks.media/novarealestatetoday/springhill/springhill_logo.gif)