13404 Sand Rock Court, Chantilly, VA 20151
- $710,000
- 5
- BD
- 4
- BA
- 2,764
- SqFt
- Sold Price
- $710,000
- List Price
- $699,500
- Closing Date
- Jul 07, 2020
- Days on Market
- 3
- Status
- CLOSED
- MLS#
- VAFX1123892
- Bedrooms
- 5
- Bathrooms
- 4
- Full Baths
- 2
- Half Baths
- 2
- Living Area
- 2,764
- Lot Size (Acres)
- 0.31
- Style
- Colonial
- Year Built
- 1983
- County
- Fairfax
- School District
- Fairfax County Public Schools
Property Description
Charming spacious Madison model 5 BR Colonial situated on the perfect private cul de sac lot backing to wooded commons. Clean and vacant with fresh paint and new neutral carpet throughout. Three finished levels with 2 full and 2 half baths. Huge master with full bath and walk in closet. All new windows on upper level. Family room with newer Pergo flooring and wood burning fireplace opens to custom multi level deck to enjoy the private back yard. Formal DR with crown molding. Eat-in Kitchen upgrades include new flooring and drop in stove. Full finished walk out lower level, with new Berber carpet and upgraded half bath. New roof and HWH in 2019. ADT alarm. Seller prefers RGS Reston for Settlement. Move in condition. Near-by community amenities include club house, pool and tot lot.
Additional Information
- Subdivision
- Poplar Tree Estates
- Taxes
- $7561
- HOA Fee
- $120
- HOA Frequency
- Quarterly
- Interior Features
- Breakfast Area, Carpet, Crown Moldings, Family Room Off Kitchen, Floor Plan - Traditional, Formal/Separate Dining Room, Kitchen - Island, Other
- Amenities
- Club House, Community Center, Tennis Courts, Tot Lots/Playground, Meeting Room, Jog/Walk Path, Basketball Courts, Pool - Outdoor
- School District
- Fairfax County Public Schools
- Elementary School
- Poplar Tree
- Middle School
- Rocky Run
- High School
- Chantilly
- Fireplaces
- 1
- Flooring
- Carpet, Other
- Garage
- Yes
- Garage Spaces
- 2
- Exterior Features
- Underground Lawn Sprinkler, Sidewalks, Other
- Community Amenities
- Club House, Community Center, Tennis Courts, Tot Lots/Playground, Meeting Room, Jog/Walk Path, Basketball Courts, Pool - Outdoor
- Heating
- Heat Pump(s)
- Heating Fuel
- Electric
- Cooling
- Central A/C
- Water
- Public
- Sewer
- Public Sewer
- Room Level
- Bedroom 3: Upper 1, Bedroom 4: Upper 1, Bedroom 1: Upper 1, Bedroom 2: Upper 1, Bedroom 5: Upper 1, Bathroom 1: Upper 1, Bathroom 2: Upper 1, Half Bath: Main, Half Bath: Lower 1, Dining Room: Main, Family Room: Main, Kitchen: Main, Game Room: Lower 1, Exercise Room: Lower 1, Recreation Room: Lower 1
- Basement
- Yes

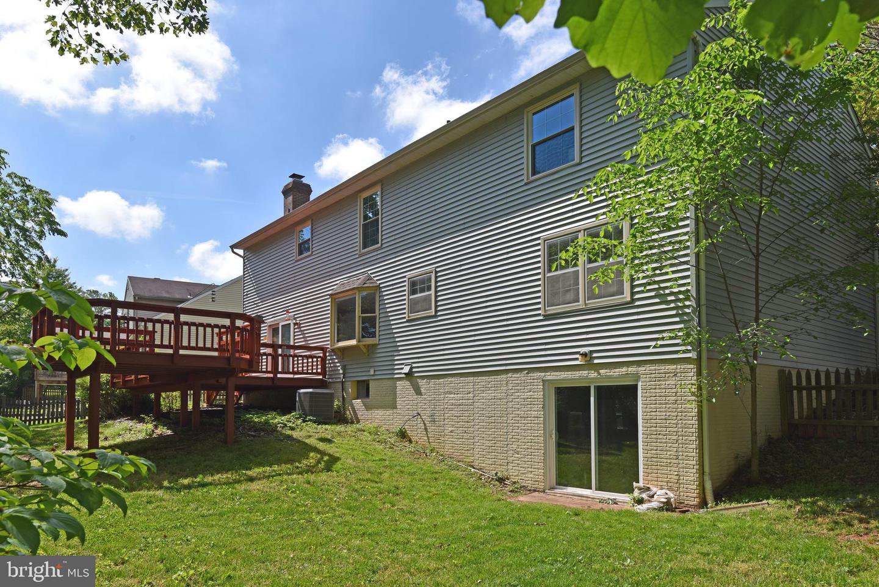






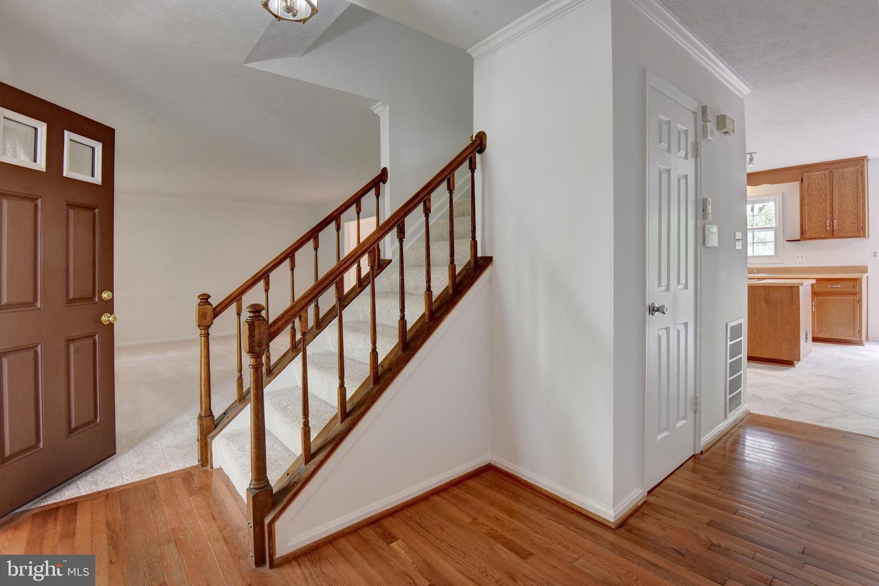
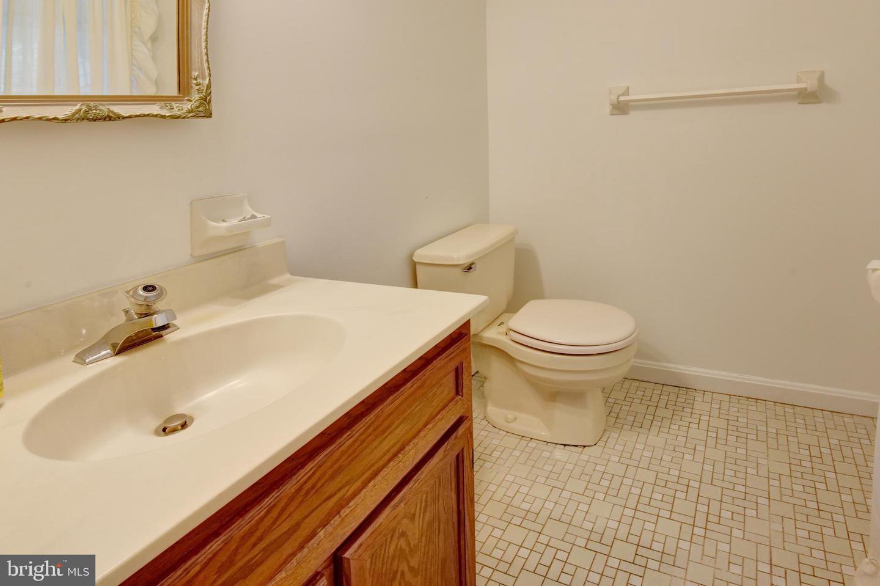






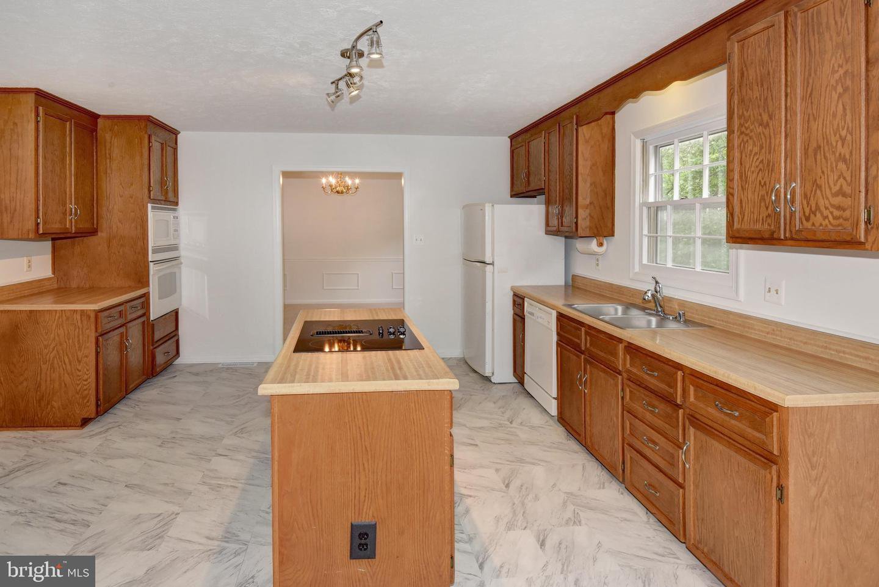


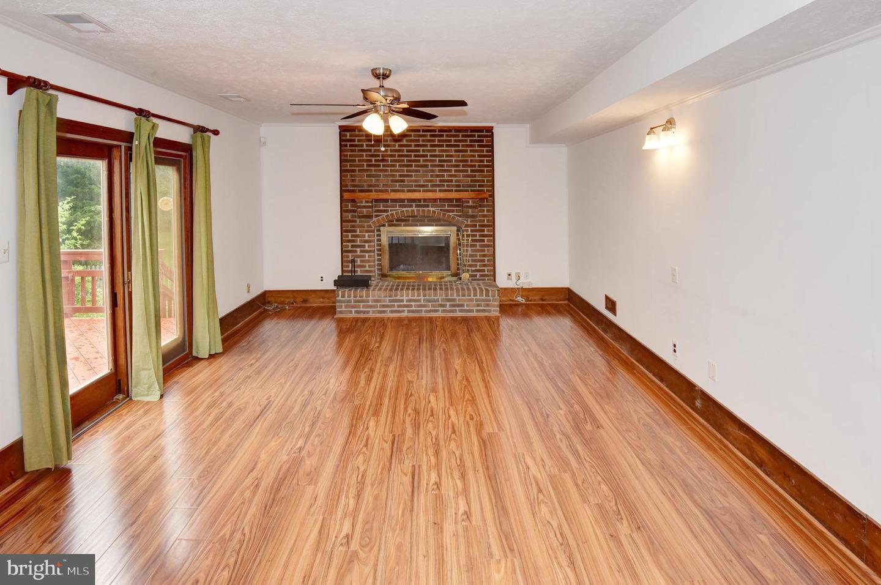






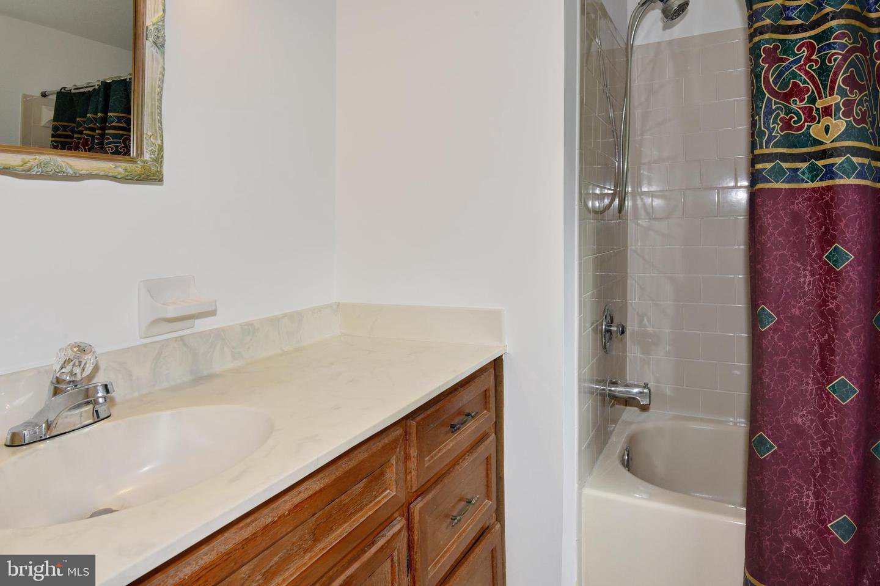


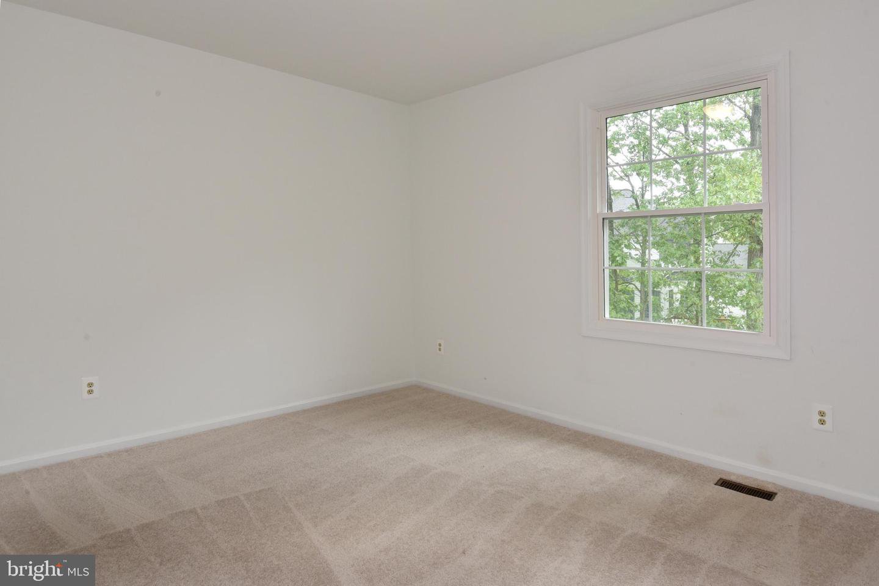










/u.realgeeks.media/novarealestatetoday/springhill/springhill_logo.gif)