8186 Usher Drive, Lorton, VA 22079
- $685,000
- 4
- BD
- 5
- BA
- 2,834
- SqFt
- Sold Price
- $685,000
- List Price
- $685,000
- Closing Date
- Jul 17, 2020
- Days on Market
- 5
- Status
- CLOSED
- MLS#
- VAFX1127860
- Bedrooms
- 4
- Bathrooms
- 5
- Full Baths
- 4
- Half Baths
- 1
- Living Area
- 2,834
- Lot Size (Acres)
- 0.09
- Style
- Colonial
- Year Built
- 2004
- County
- Fairfax
- School District
- Fairfax County Public Schools
Property Description
Attractive home in Laurel Highlands loaded with upgrades. Elevated ceilings, floor to ceiling windows, and hardwood floors on the upper and main levels. The kitchen is a chef's dream with custom enlarged island with farmhouse sink, granite counter tops, plenty of cabinet storage, double oven, cook top, and a brand new stainless steel refrigerator. The Great Room is the perfect place to unwind with vaulted ceiling, gas fireplace, and access to your rear private patio. Your main level Master Suite has been designed with a tray ceiling, windowed bump out, huge master closet, and bath suite including dual vanities, relaxing soaking tub, and tiled shower. A private study, formal dining area with wainscotting, half bathroom, and laundry room complete the main level. Your upper level has 3 additional bedrooms all with gleaming hardwood floors, 2 full bathrooms and upper Loft that over looks the Great Room which could be used as a game/hobby/study area. Need your space? This lower level has been fully finished with a huge Rec Room, 3 bonus rooms, full bathroom, and plenty of space for storage. Your new home is minutes from I-95, Route 123, Fairfax County Parkway, and a short distance to the VRE Station, Fort Belvoir, and Laurel Hill Gold Club. The Laurel Highlands community offers convenient amenities such as an outdoor pool, basketball and tennis courts and a playground.
Additional Information
- Subdivision
- Laurel Highlands
- Taxes
- $7200
- HOA Fee
- $120
- HOA Frequency
- Monthly
- School District
- Fairfax County Public Schools
- High School
- South County
- Fireplaces
- 1
- Flooring
- Hardwood
- Garage
- Yes
- Garage Spaces
- 2
- Exterior Features
- Lawn Sprinkler, Underground Lawn Sprinkler
- Heating
- Central
- Heating Fuel
- Natural Gas
- Cooling
- Central A/C
- Water
- Public
- Sewer
- Public Sewer
- Basement
- Yes
Mortgage Calculator
Listing courtesy of KW Metro Center. Contact: (703) 535-3610
Selling Office: .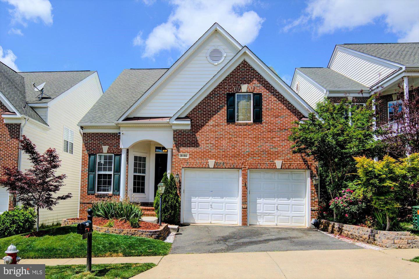
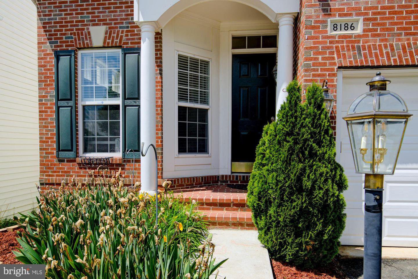
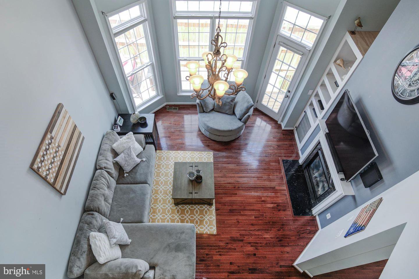
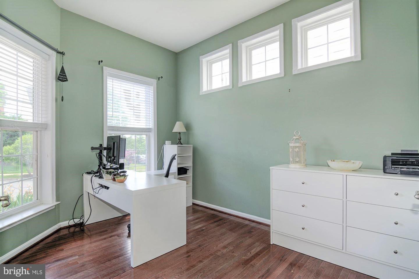
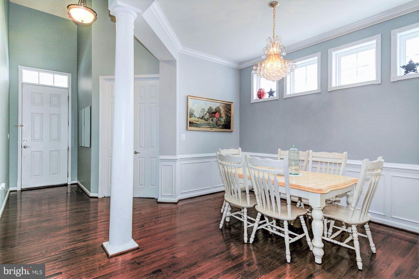
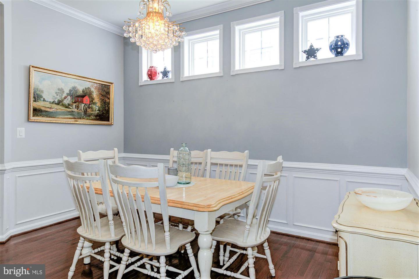
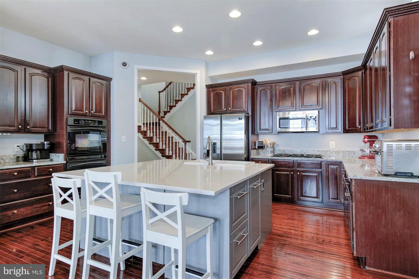
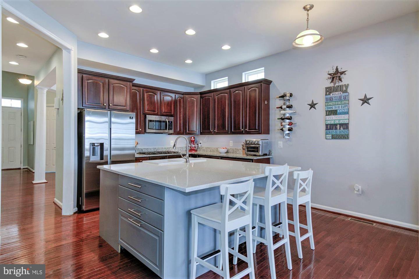
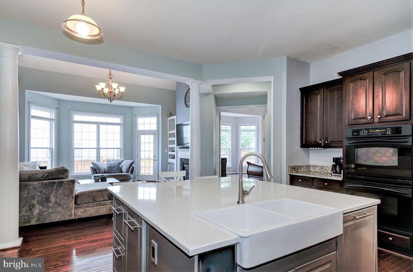
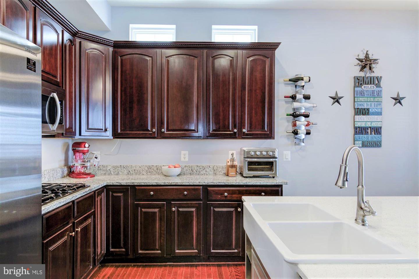
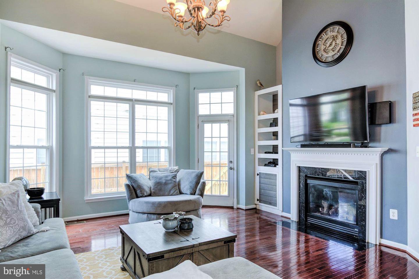
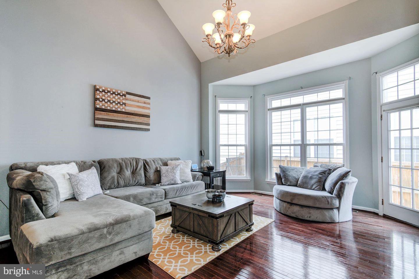
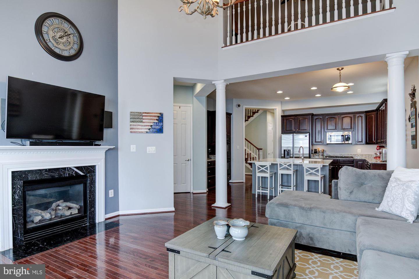
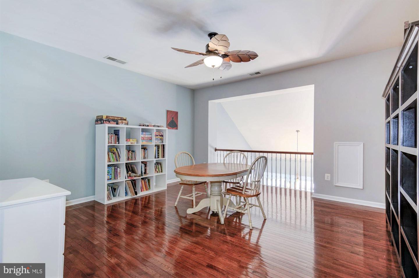
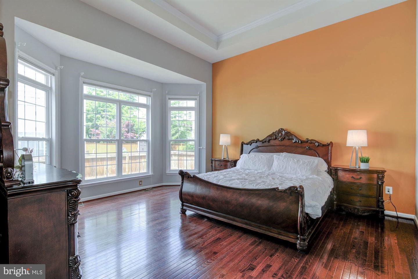
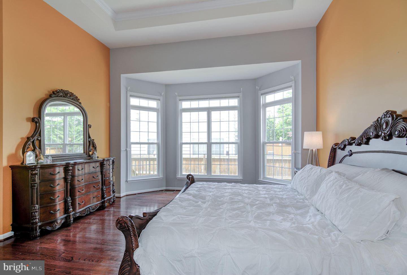
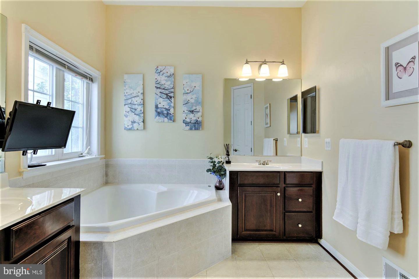
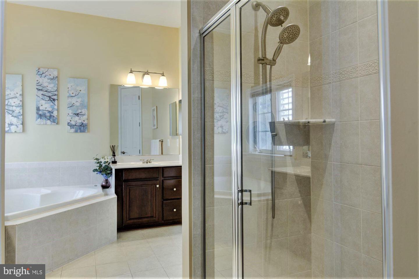

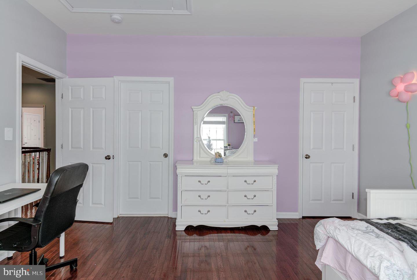
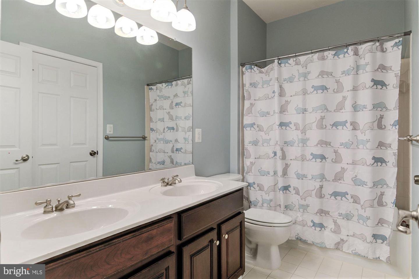
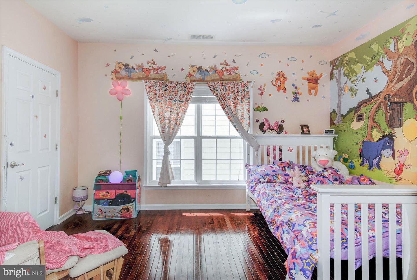
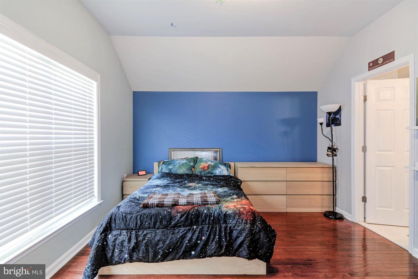
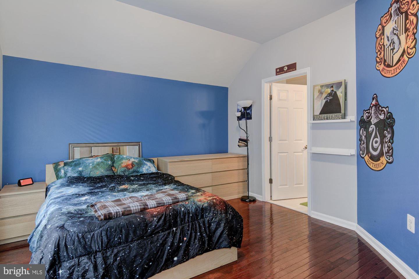
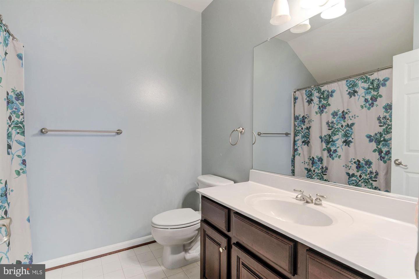
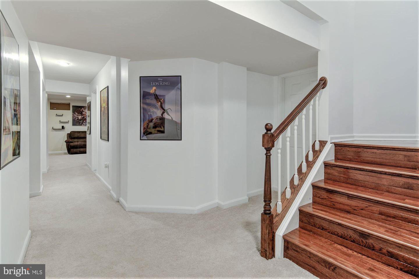
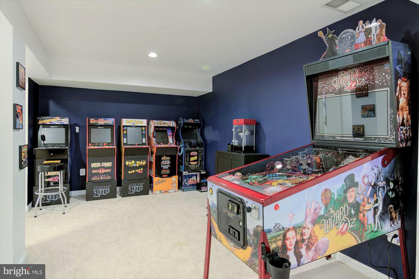
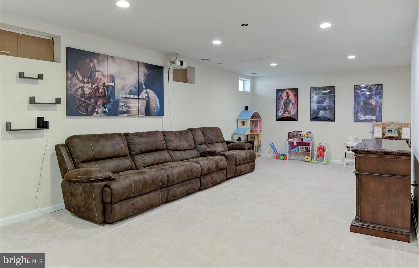
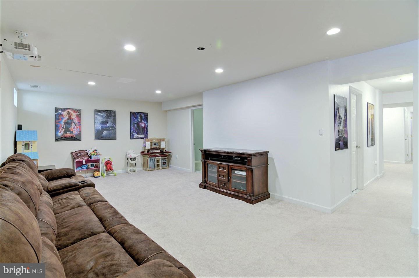
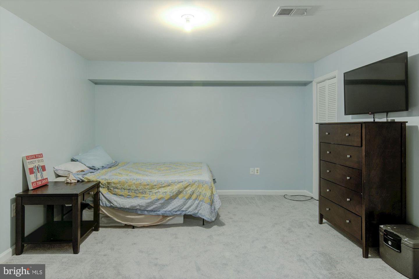
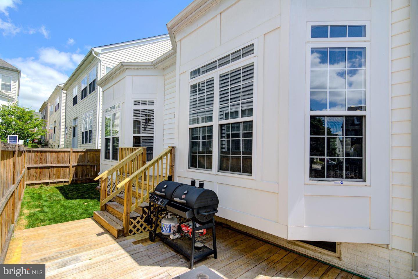
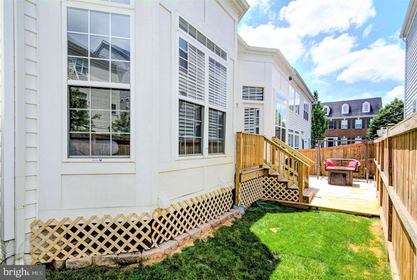
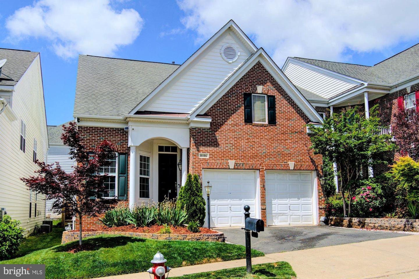
/u.realgeeks.media/novarealestatetoday/springhill/springhill_logo.gif)